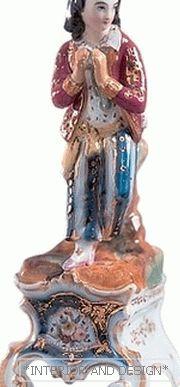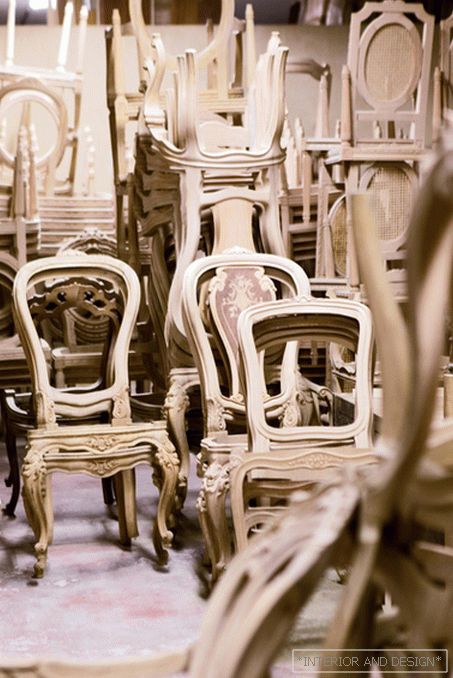apartment with an area of 187 m2
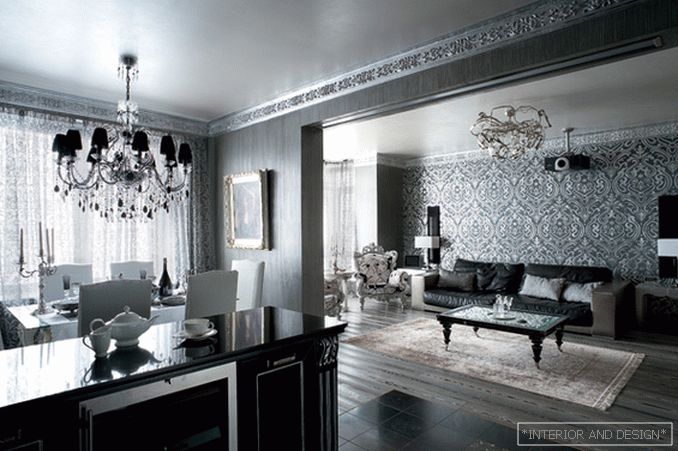
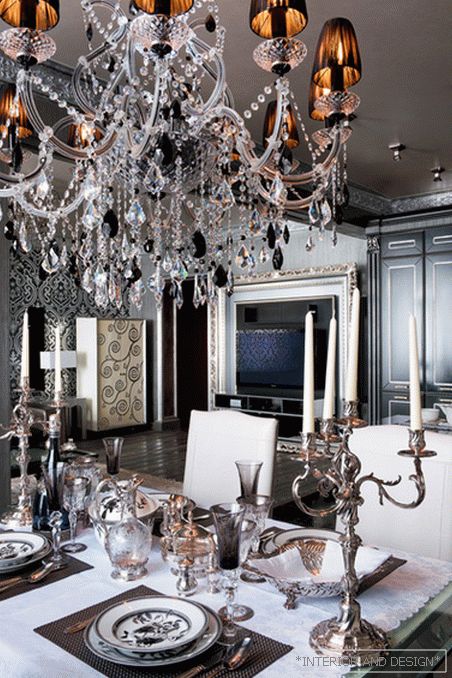
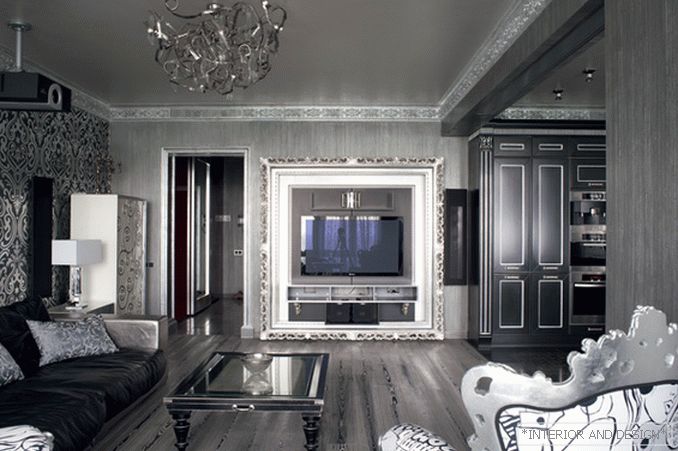
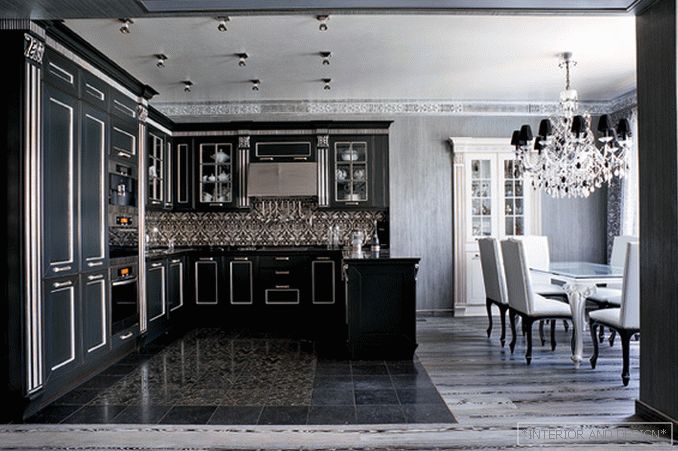

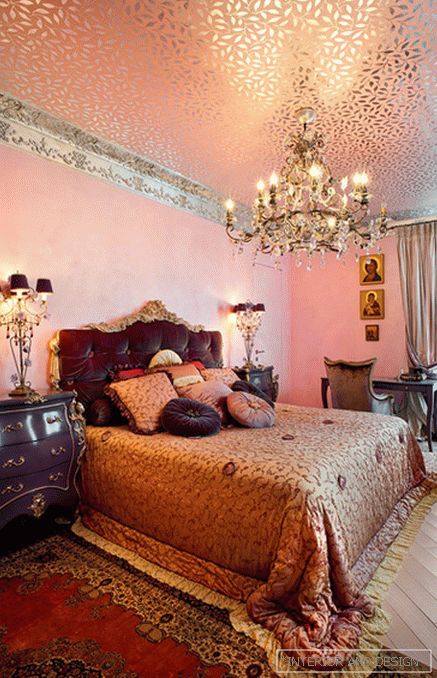 Passing the gallery
Passing the gallery A photo: Konstantin Dubovec
Text: Ivan Zolotarevsky
Project author: Inna Khlebtsevich
Architect: Maria Lapunova, Natalia Rudakova
Magazine: N11 (166) 2011
Project author архитектор
The apartment had a complete redevelopment, as a result of which the main corridor divided the space into two unequal parts: on the one hand almost all the living quarters were located, and on the other hand, the utility rooms. If we talk about the functional division of the interior, then three blocks are clearly visible. The first is an entrance area, a corridor, a dressing room, a laundry room, a guest room and a children's bathroom. The second, private, block includes a master bedroom with a bathroom and two children's rooms. The third, guest, includes the main room in the apartment - living-kitchen-dining room.
According to
“The color scheme of the interior is restrained, the color solution is based on a combination of neutral gray and noble silver tones,” says the architect. - In each zone, a third, contrasting color is added. For example, in the hallway it is red, and in the bedroom it is pink. ”
The author believes that the space designed by her is a classic, but in a modern version. “This, of course, is not an absolute classic, but an eclectic modern interior, based on the design of which is a classic game,” emphasizes Inna. And indeed, you can find elements of rococo (the form of furniture, lush lamps, the intricate framing of mirrors), modern style (cornices of windows, floral patterns on ceilings, floral motifs and ornaments), the European mainstream (design of a television zone in the living room). Any single piece bearing the imprint of a certain style does not attract close attention to itself, does not dominate, but all together they form a curious ensemble, create a certain atmosphere, complete the spatial pattern. In a word, eclecticism, modern interior trend, which appeared in the works of the first postmodernists, does not lose its relevance.
Project author

