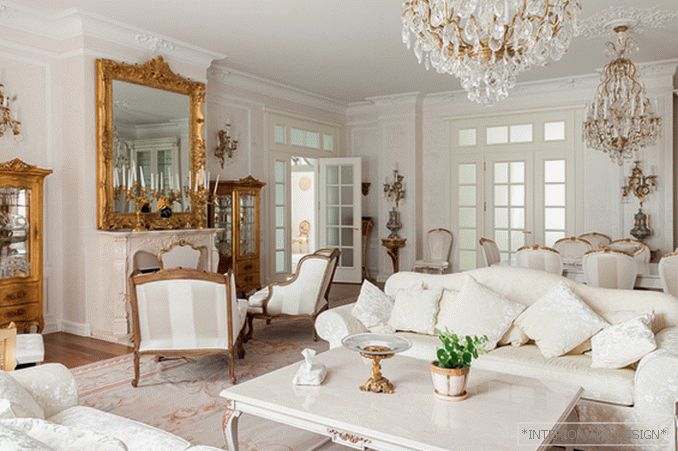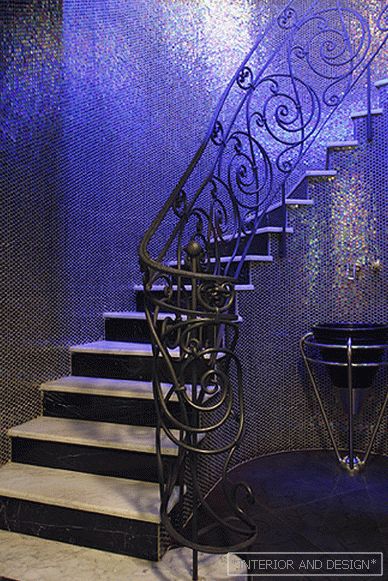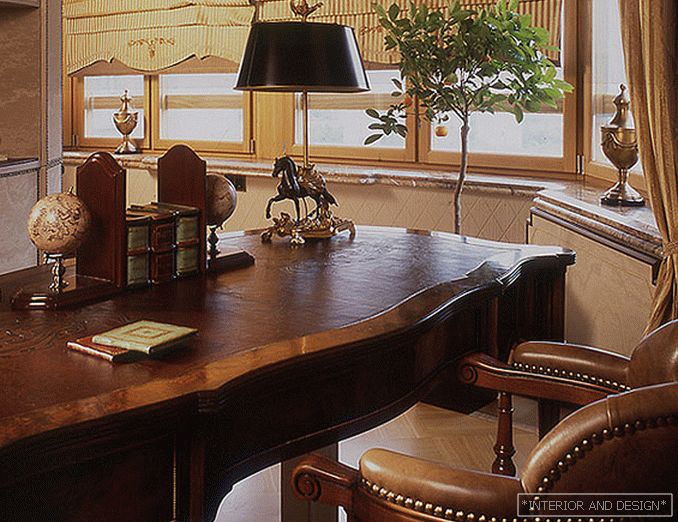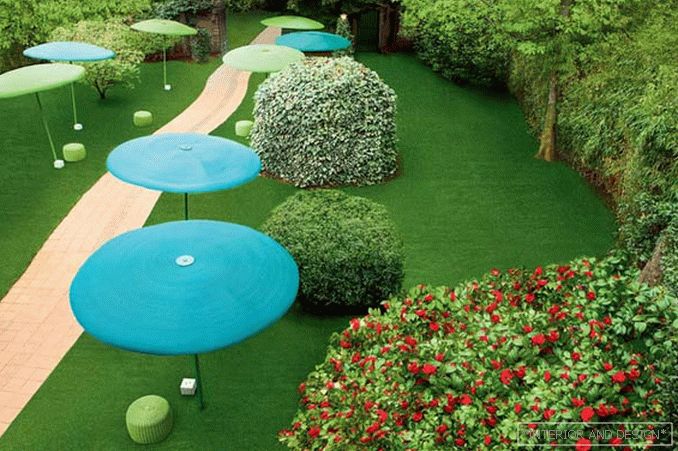В процессе работы над интерьером этого загородного дома в подмосковном посёлке Архангельское архитектор Daria Romas настолько прониклась французской классикой, что открыла впоследствии антикварную галерею
 Passing the gallery
Passing the gallery Text: Olga Vologdina
A photo: Denis Komarov
Project author: Daria Romas
Magazine: de Luxe Classic N1 2015
Автор проекта Daria Romas подошла к реализации проекта этого загородного дома масштабно и основательно. Ведь взялись она и её коллеги построить не просто загородный дом, а классическую семейную усадьбу в традициях XVIII–XIX веков. Здание архитектор проектировала с учётом особенностей ландшафта. Участок сложный, с перепадами высот. Постройка повторяет естественный природный рельеф, располагаясь ярусами. «Уклон был достаточно крутой, но мне хотелось сохранить всё в первозданном виде, поэтому родилась идея дома с двумя входами,—рассказывает Дарья.—Из нижнего, цокольного этажа, где находится спа с бассейном, хаммамом и зоной отдыха, можно выйти в парк. Тогда как главный вход находится выше, на самой высокой точке участка. В архитектурном плане он более официальный, парадный и оформлен в классическом стиле—колоннами, портиками. Жизнь же семьи разворачивается вокруг внутреннего дворика. Она скрыта от посторонних глаз. Получилась такая приватная территория для отдыха с газонами, большой террасой и детской площадкой, сформированная естественными границами и природным рельефом».
Historical allusions to the manor style are seen in the interior. To make the space as reliable as possible, the architect attracted several factories and workshops with centuries-old traditions to the project. Built-in furniture, doors were made by French cabinetmakers, working on old technology. All the carpets in the house are also French and woven according to archival samples. The majority of decorative objects, garden and park sculptures are genuine household items of the 19th century, bought at flea markets and antique shops in Paris. “Noble estates in Russia were sometimes created in the manner of French ancestral estates, so it’s not surprising that we used objects and decorative elements of French origin,” says the author of the project. But mostly, antiques. At some point, I realized that without him we just can not do. Let it be a small, antique thing, but thanks to it a special mood appears, the feeling of a replica disappears. At the same time, the interior does not look museum-like, ossified. Here, everything in moderation. The walls and ceilings are austerely decorated with a bit of stucco: plaster moldings, ceiling sockets and some fragments of the eaves design. The color scale is light, monochrome, without bright accents. The space is organized as functional as possible and takes into account the needs of the family, its daily routine, and the lifestyle of modern people. Still, we live in the XXI century, and there is no need to copy exactly the situation of that time. I did not set the task to create a powerful palace history. If there is some kind of dramatized, exaggerated theme in public spaces (restaurants, offices), then customers live in a private interior every day, and, as time has shown, this approach turned out to be the most correct. The owners really like the house, it's nice and comfortable to be in it. ”
Read the full text in paper or



