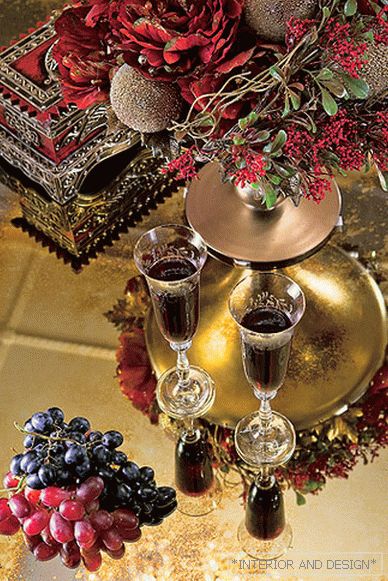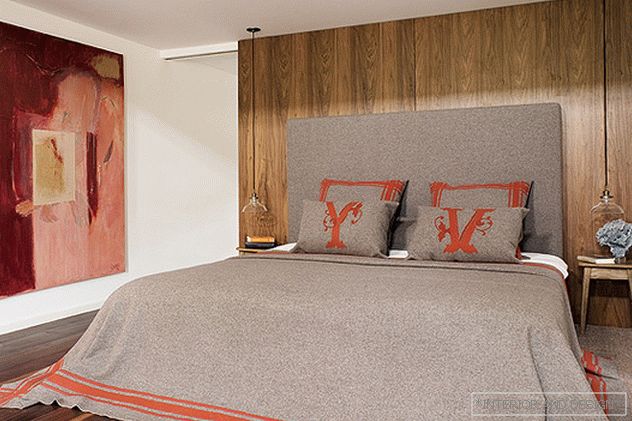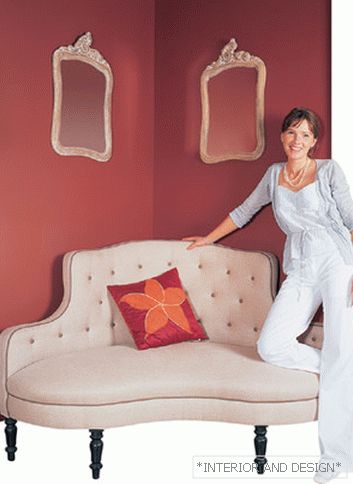apartment with a total area of 180 m2
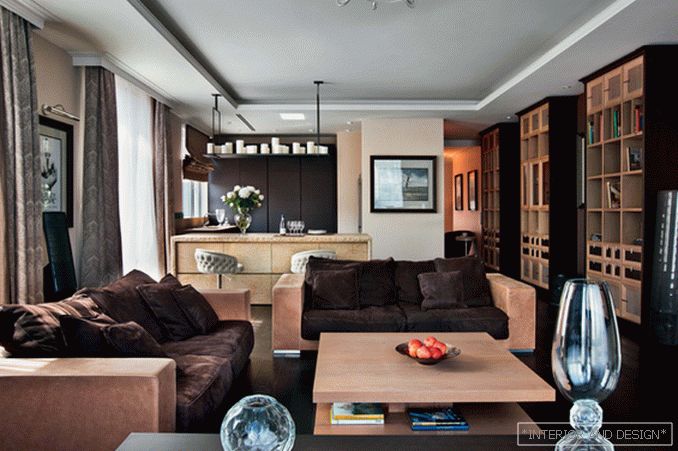
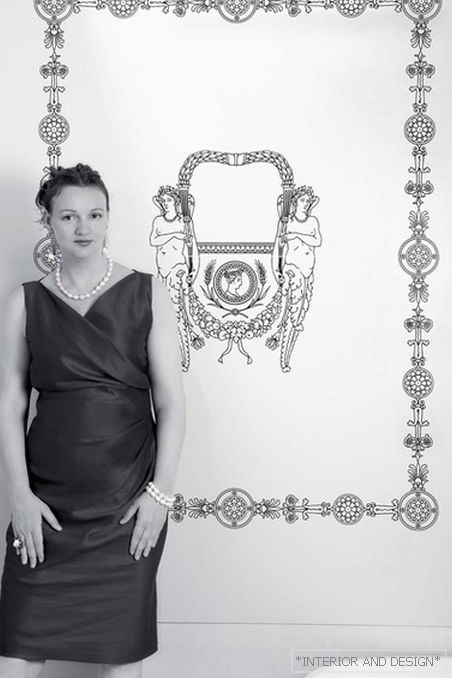
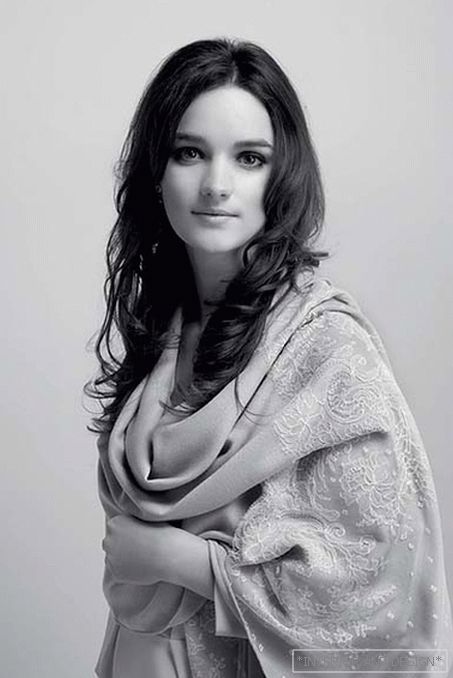
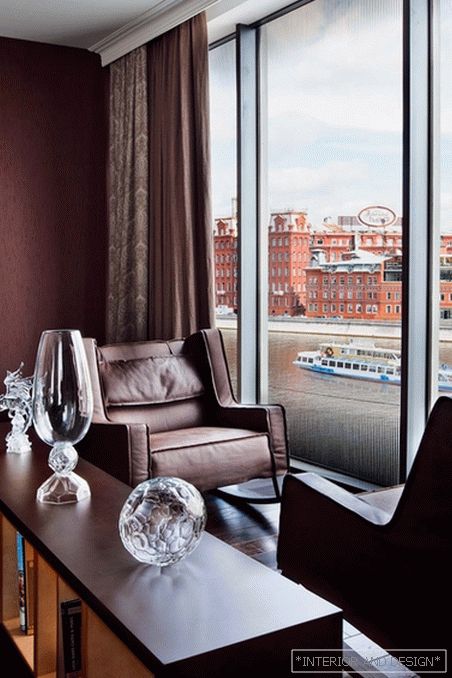
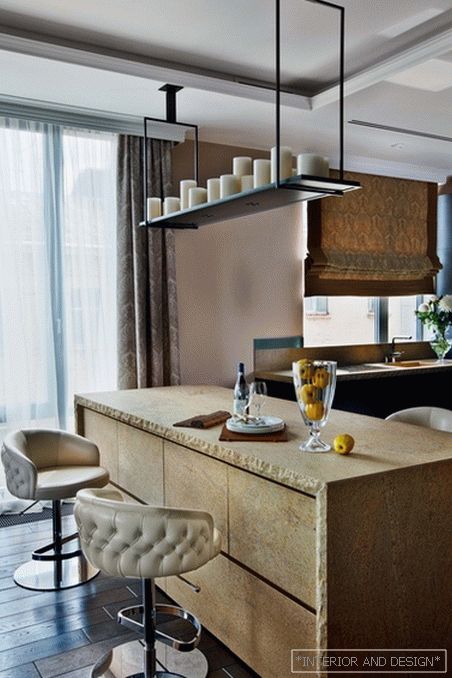
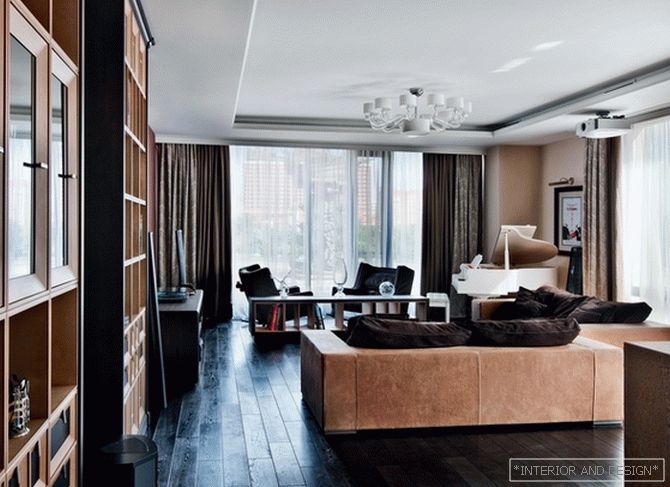
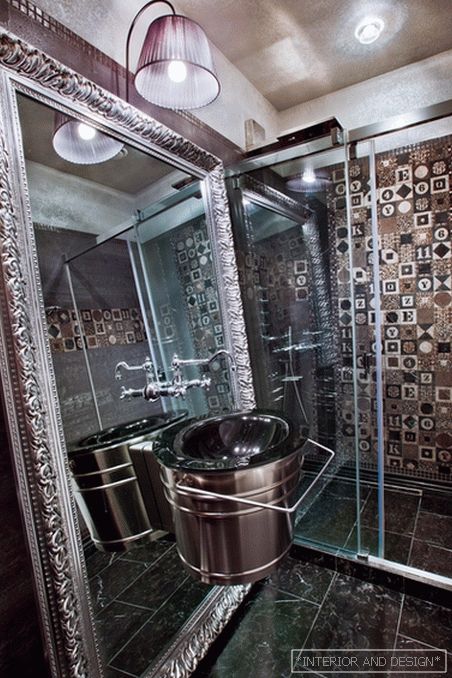
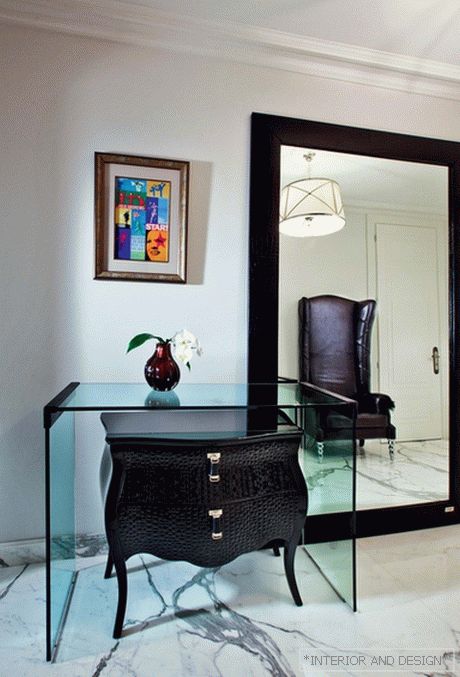
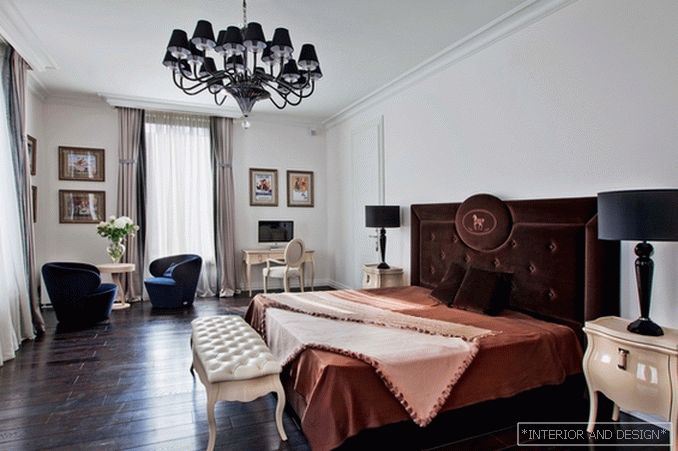
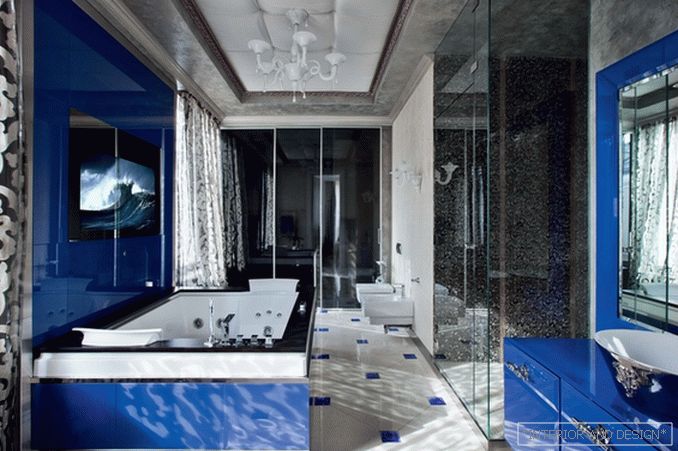 Passing the gallery
Passing the gallery A photo: Dmitry Livshits
Text: Olga Vologdina
Project author: Oksana Lychagina, Daria Lychagina
Magazine: N5 (182) 2013
Oksana Lychagina: “We did this project for a young man, and first of all I wanted to create a space in which to have a good time alone with my girlfriend, among friends or alone. We focused on such qualities as masculinity, charisma, nobility in combination with youth, and tried to express them in the interior with the help of design. ”
This apartment is located in a modern complex "Barkley Plaza" with unique panoramic views. Its owner is a young man from an intelligent family, fond of music. The authors of the project decided not to liken the space to a trendy club, but chose to express the male charisma by creating an expensive, seasoned interior. Talking about the idea, the author of the project Oksana Lychagina emphasizes that the design, built on the latest trends, is momentary. They also wanted the space to be relevant for a long time. Therefore, thinking over the concept, they took the notion of “nobility” and “elitism” as the basis.
The idea of respectability is embodied with the help of exclusively natural, high-quality materials with pleasant to the touch textures. Special leather upholstered sofas, silk and linen wallpaper, linen and cashmere curtains, marble and mosaic emphasize the representative character of the dwelling. The metaphor of masculinity found expression through a restrained color range, which is dominated by thick chocolate, cream shades and strict geometric forms, associated primarily with the status of the interior. Nevertheless, space is not perceived as conservative: a number of things indicate that a young man lives here. Soft powdery shades in the living room, bright colors in the bathroom, avant-garde posters give the interior a modern sound.
The apartment has no dining room. The customer spends a lot of time away from home, often dines or dines in cafes and restaurants. Therefore, the architects did not burden the space with a dining area or a separate dining room, realizing that family dinners and festive meals are not typical of modern youth. They are successfully replaced by the bar-island, more appropriate to the mobile lifestyle of the owner. At the same time, all the equipment necessary for cooking is available, only it is hidden behind the facades of the cupboards of the kitchen area and does not violate the image of the living room. The zoning of the latter is carried out taking into account the interests of the owner. There are soft chairs near the window. From this part of the apartment you can admire the panorama of the city, read a book or pomuzitsirovat (next door is a cabinet piano). Thanks to the projector, you can watch your favorite movies not only on TV, but also on the big screen that slides out of the ceiling.
One of the most spectacular places in the house is the spacious bathroom. Above its decoration architects have worked on glory. The walls of the room are lined with aged stone, on which an etching pattern is applied, repeating the pattern on silk curtains. The central part of the ceiling is accentuated with a leather panel and snow-white Murano glass chandelier. The shower area is decorated with gray-steel mosaic, the floor is with tiles with blue glass inserts. Complementing the cool silver-gray range of the noble brilliance of ultramarine furniture with chrome-plated details is another clear indication of the unbanal, creative approach to the design of a simple, utilitarian room.

