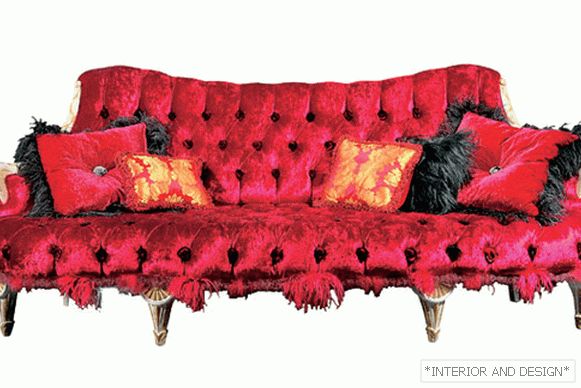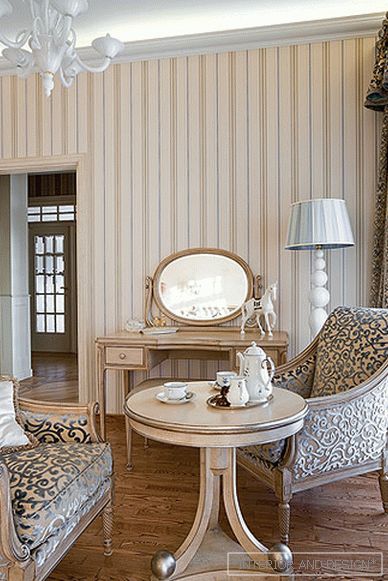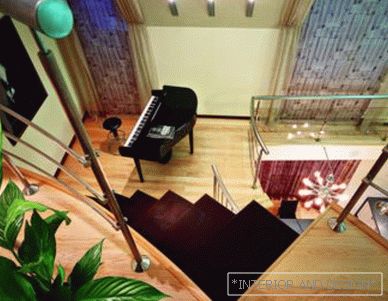Moscow apartment with an area of 229 m2
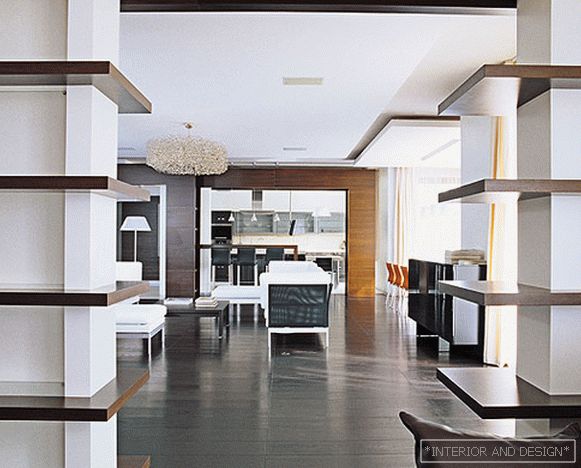
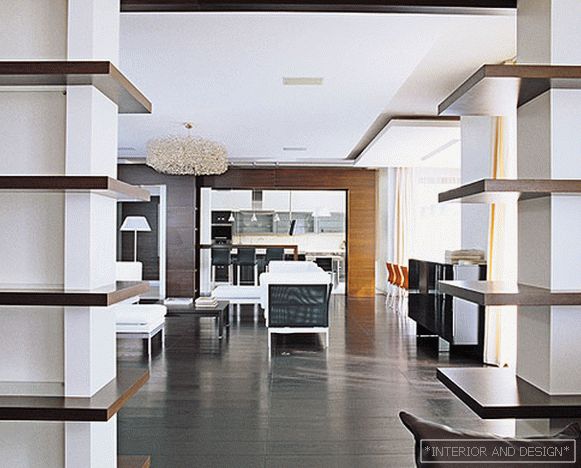
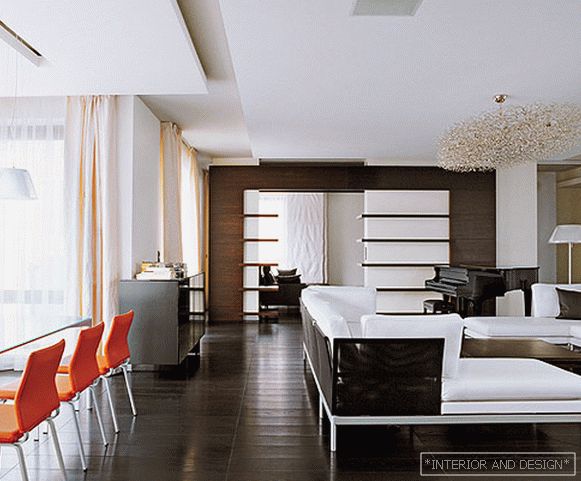
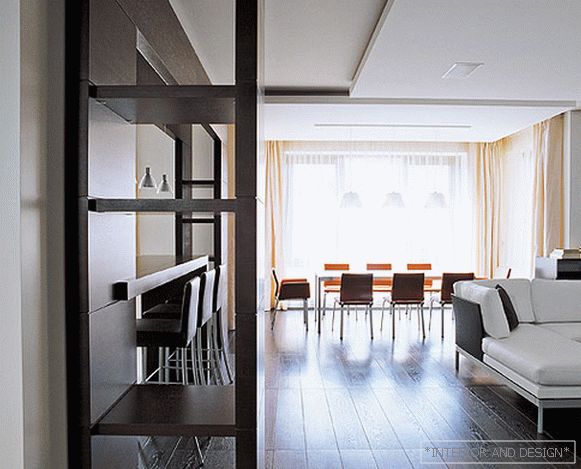
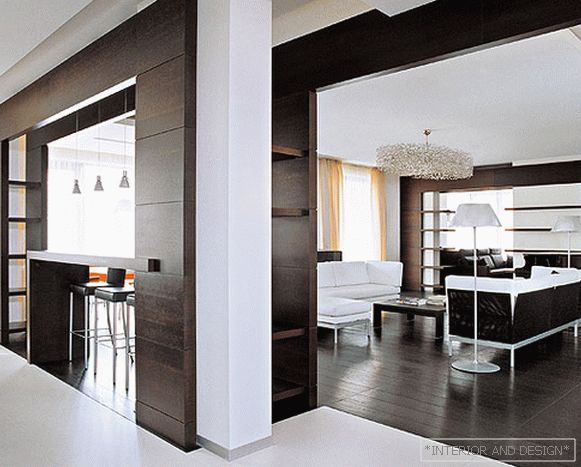
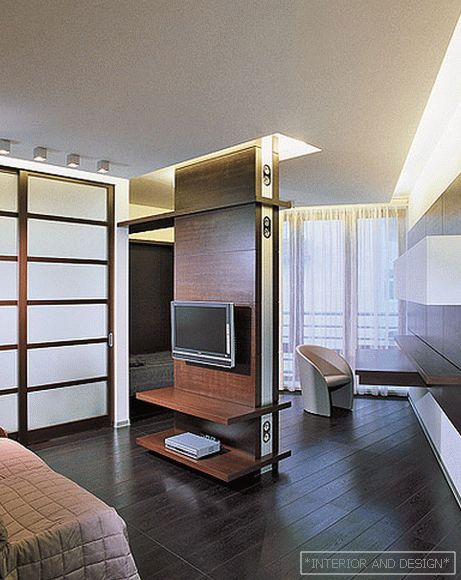
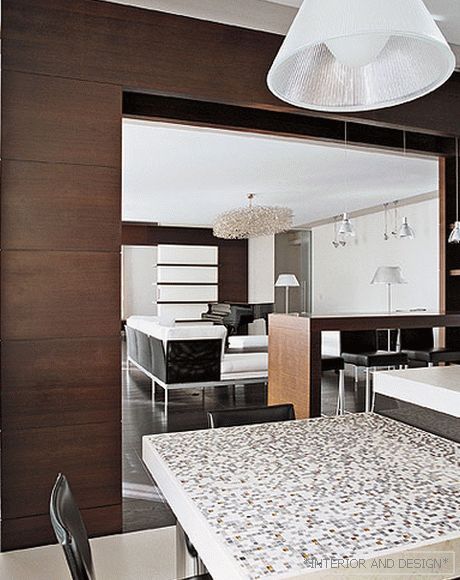
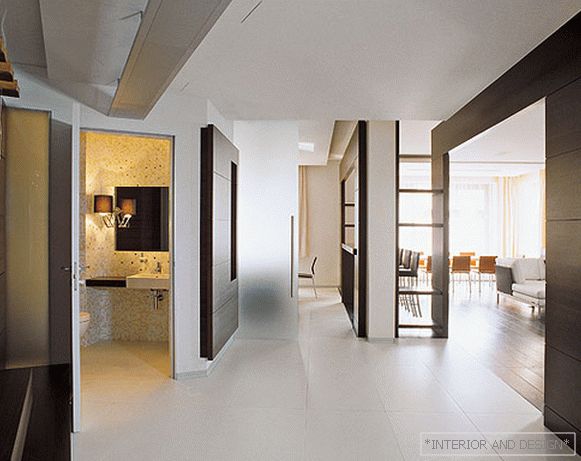
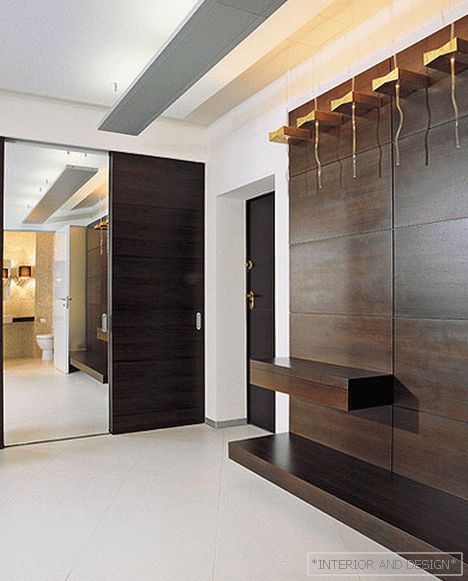
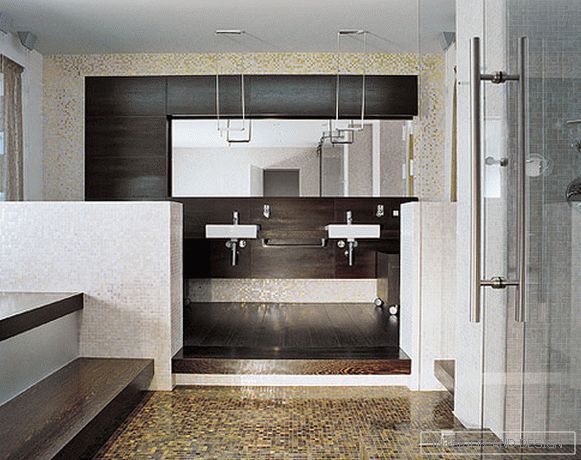
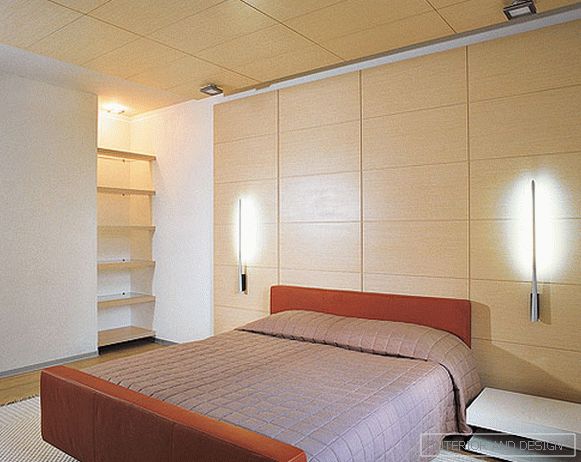
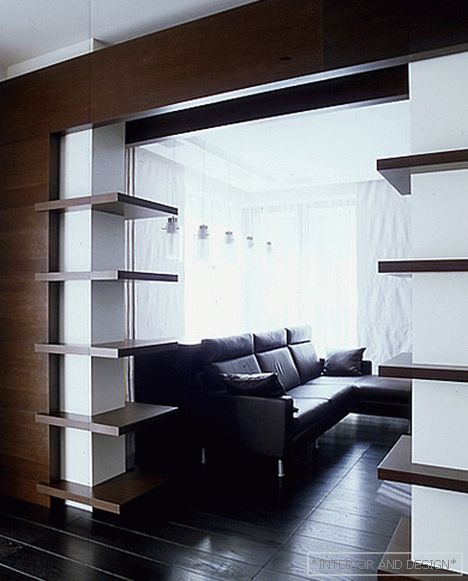
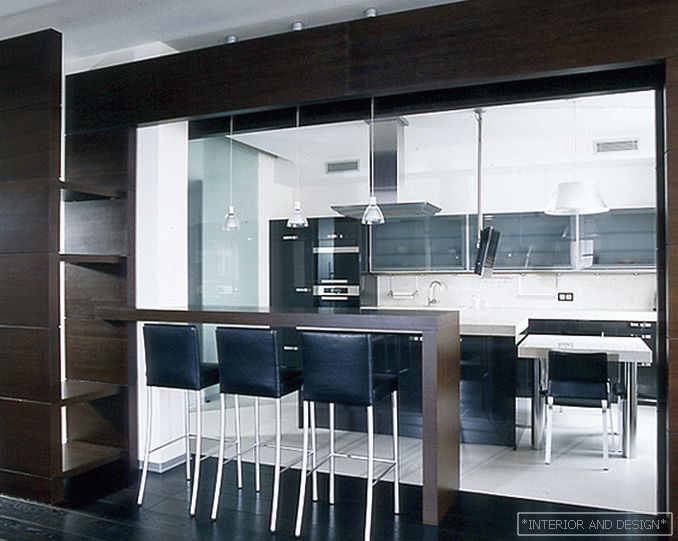 Passing the gallery
Passing the gallery A photo: Zinon Rasudinov
Text: Marina Volkova
Project author: Dmitry Bykov
Architect: Ekaterina Kondratieva, Natalya Yudina, Irina Alyabyeva
Joinery: Fedor Galimullin
Magazine: (118)
Architect
"In this case, when designing, it was about making the space concise by means of expression," comments Dmitry. interconnected, one viewed from the other. " Enfilade - it is always advantageous. When you enter such an apartment, you will have an exciting prospect of several rooms placed in series, moving into one another. In addition, the suite is a pledge of space. Even if the spaces themselves are small, such an organization system will create a sense of infinity of movement. "All this needed to be highlighted and emphasized, - says
“We decided to support the reception with frames in a peculiar composition of the floors - this is another feature of our project,” Dmitry continues. “There are two types of floors. In the entrance hall and the kitchen there is white ceramic granite. In the rest of the enfilade there is a dark oak. oak floors are the same, so the transition between them is practically unreadable. " So it turns out "cosmic", as in the planetarium, the effect of flowing one space into another according to the principle of a kind of circulation - light, dark, light again, dark again ... It was this principle that was the basis of this project. He adhered to and in the selection of furniture. "The customer took an active part here," says Dmitry. In addition, the furniture in many rooms, for example in the children's room and the hallway, was made according to the sketches of architects. Not to mention the numerous shelves that are mounted on the frames. Thanks to these multifunctional structures, it is possible to dispense with cabinets, racks, libraries cluttering the space. Talking about style in this case may seem to some extent meaningless - everything becomes so obvious when you first look at the apartment. "If you want, it's just minimalism," - says the author of the project. Pure forms, simple but extremely expressive combinations - all this brings to mind the spatial and plastic experiments of the 20-30s of the XX century. Indeed, this architecture is rather from there.

