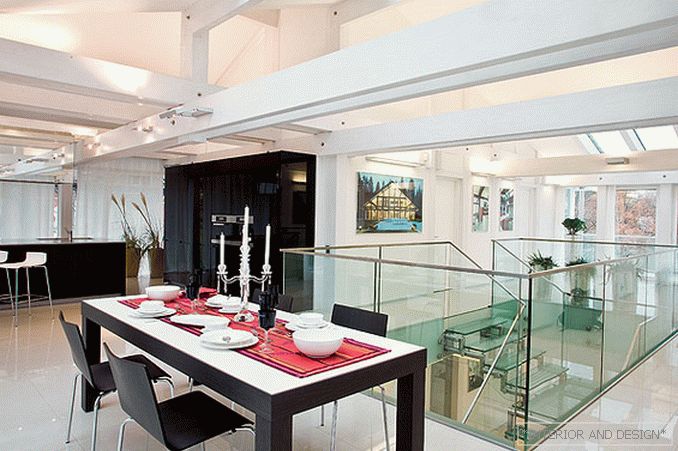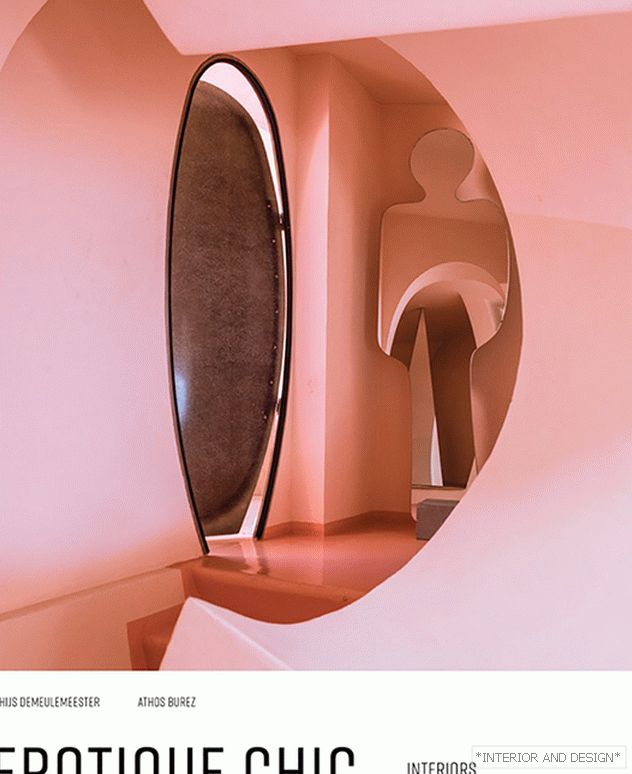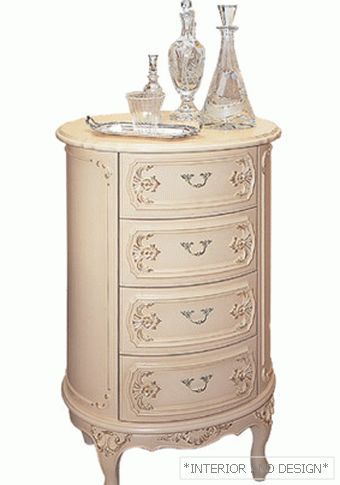house with a total area of 500 m2 in the suburbs
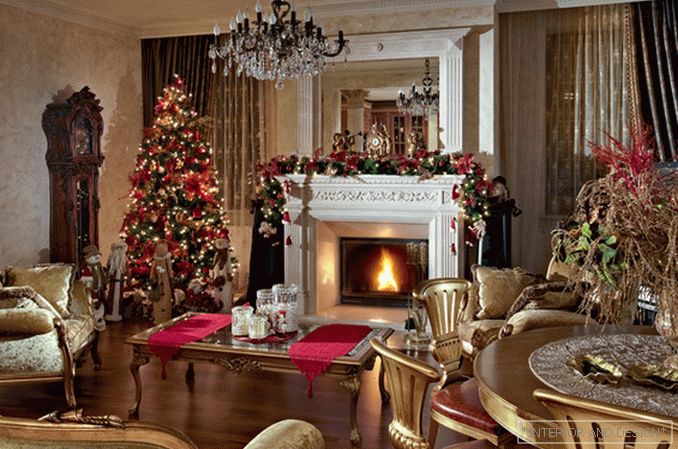
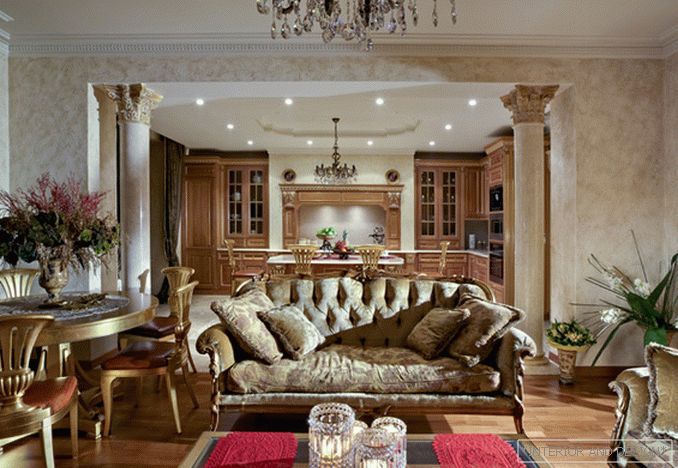
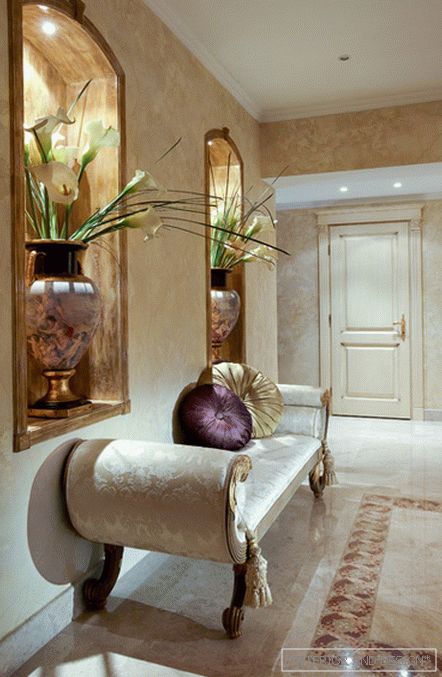
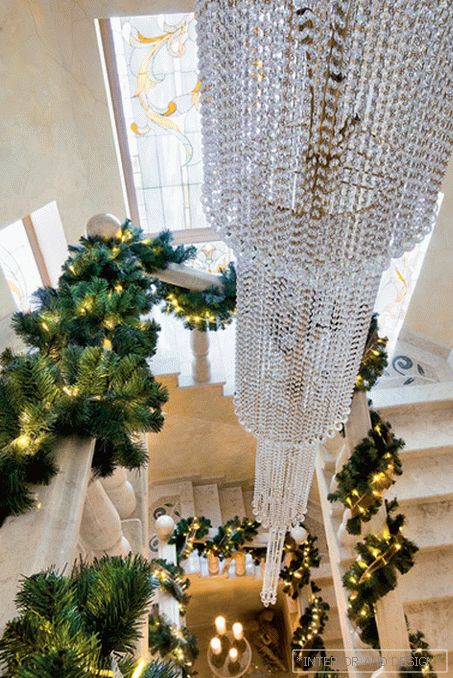
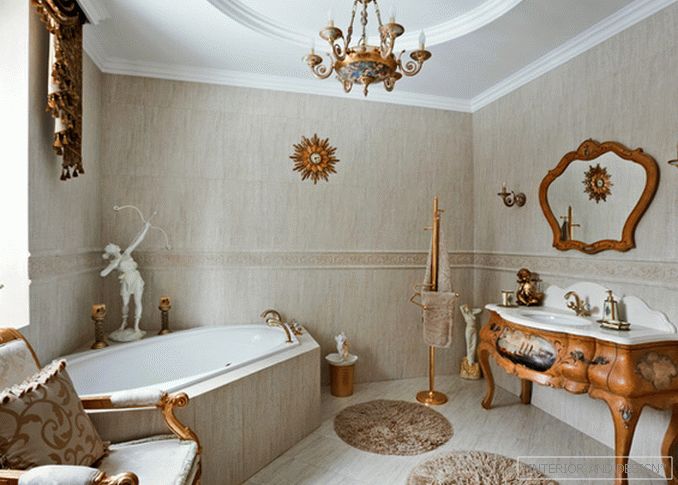
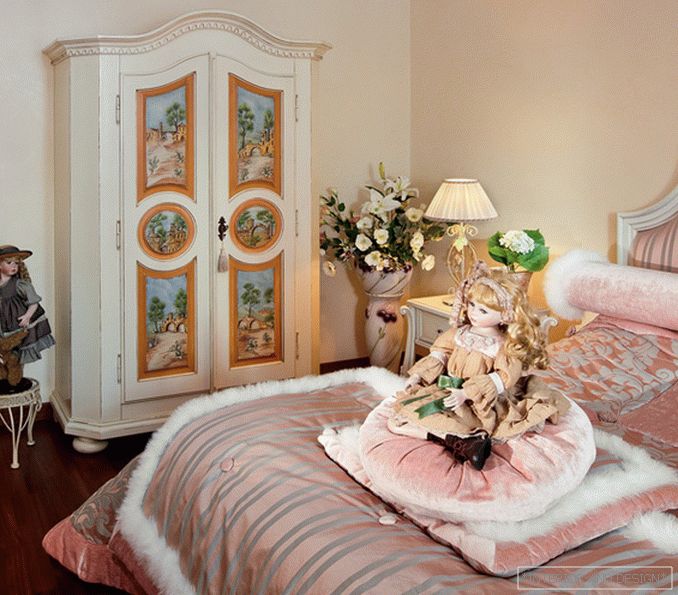
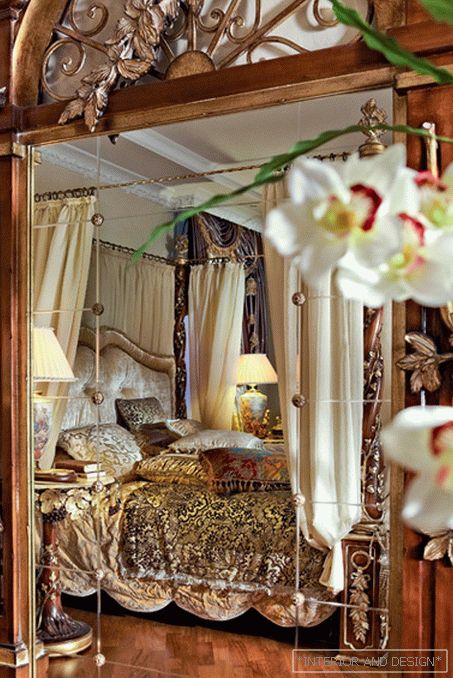 Passing the gallery
Passing the gallery A photo: Dmitry Livshits
Text: Olga Vologdina
Project author: Ekaterina Petrakova
Designer: Julia Kovalevskaya
Magazine: de Luxe Classic N1 2011
The owners of the house wanted classics, calm, cozy, but at the same time representative. That the interior did not look too pompous and pretentious, the author of the project designer
When Catherine began work on the project, the house was a concrete box with a very inconvenient zoning. Cutting into many cramped rooms functionally did not meet the needs of the owners. Part of the internal partitions, it was decided to demolish, why the space acquired the necessary space. On the ground floor are concentrated public area and SPA-complex. A large hall with a solemnly decorated staircase smoothly flows into a luxurious fireplace room, combined with a dining area. The kitchen is separated from the fireplace room by a wide opening framed by columns. The second floor is traditionally occupied by private premises of the owners, and the third, attic, given to children. Here, under the roof, there is a billiard room, where households and guests love to gather.
Designer

