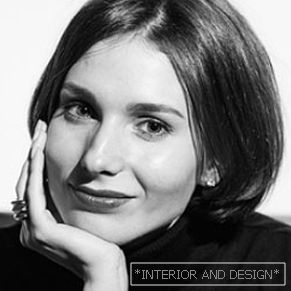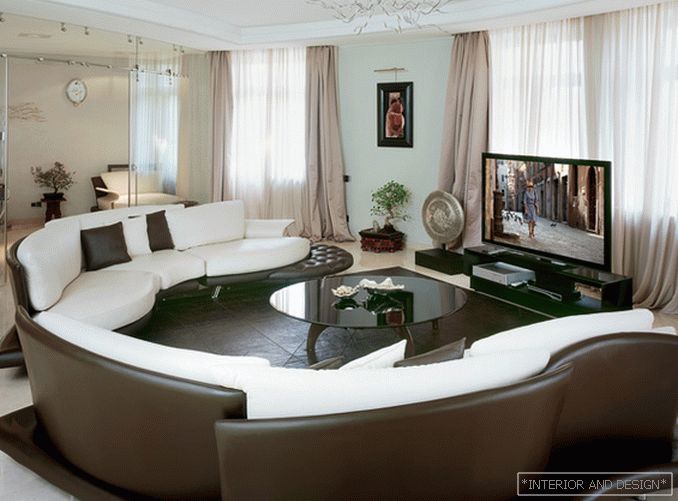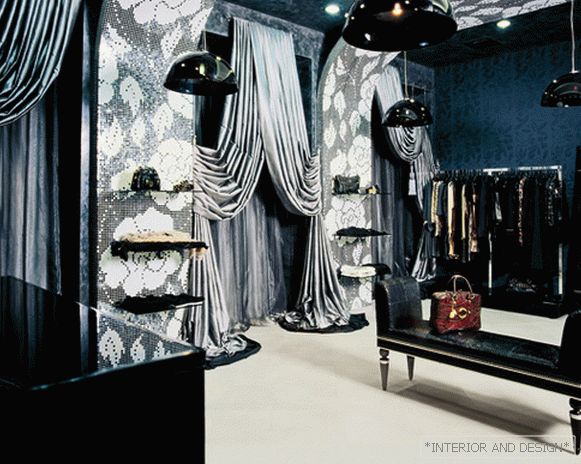The solid status of an apartment located in the elite complex of St. Petersburg on Pesochnaya Embankment corresponds to the premium-class interior designed by NG – STUDIO
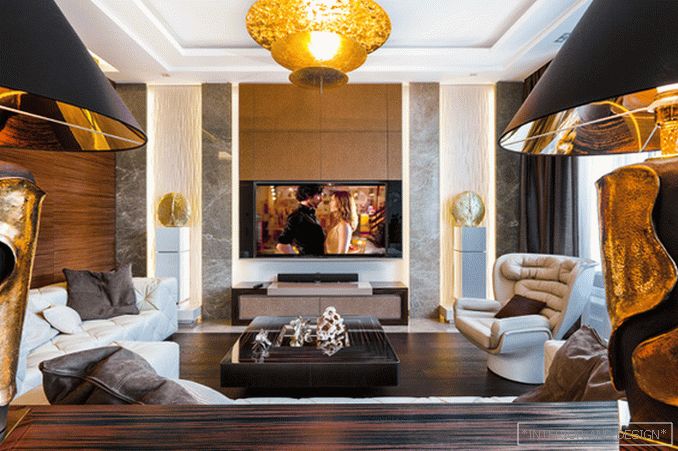
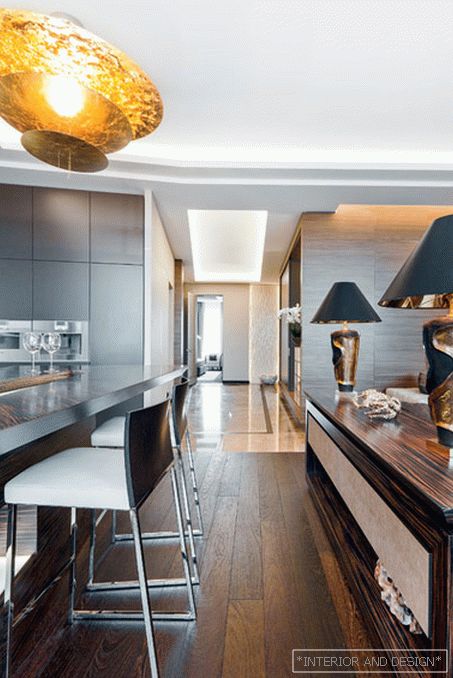
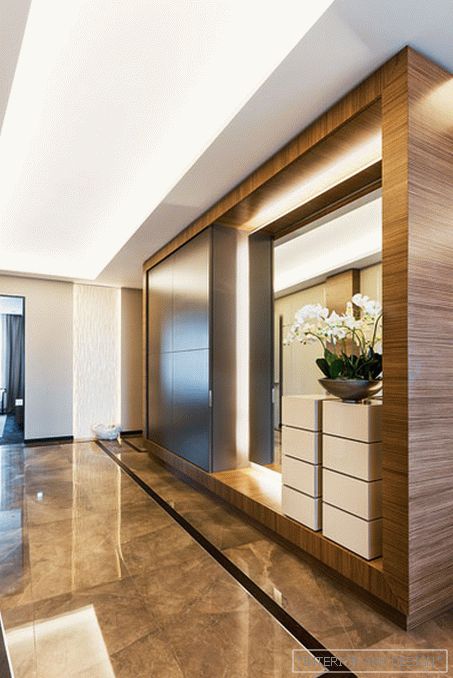
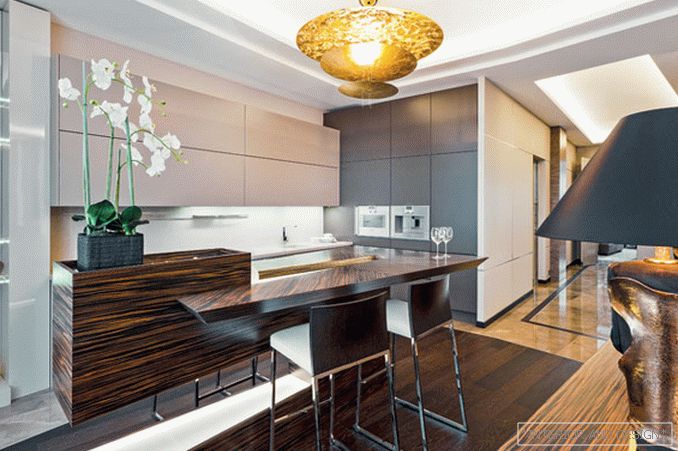
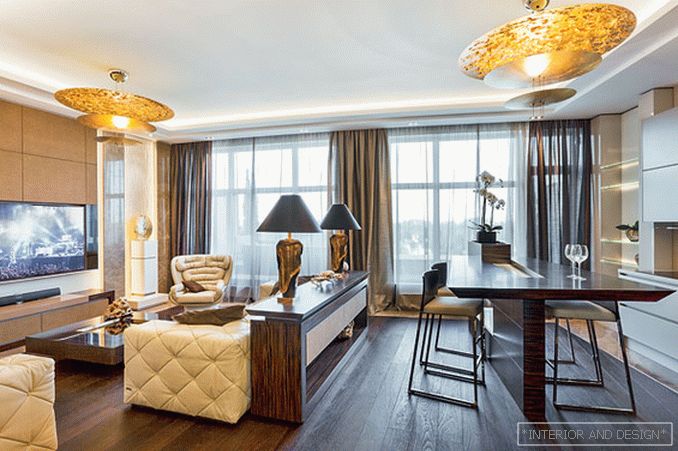
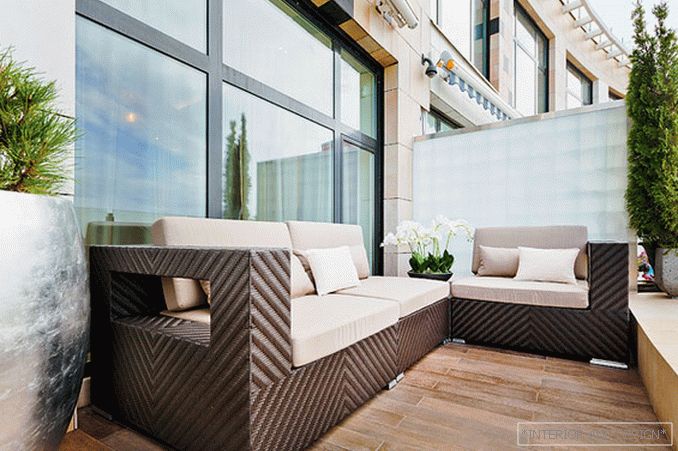
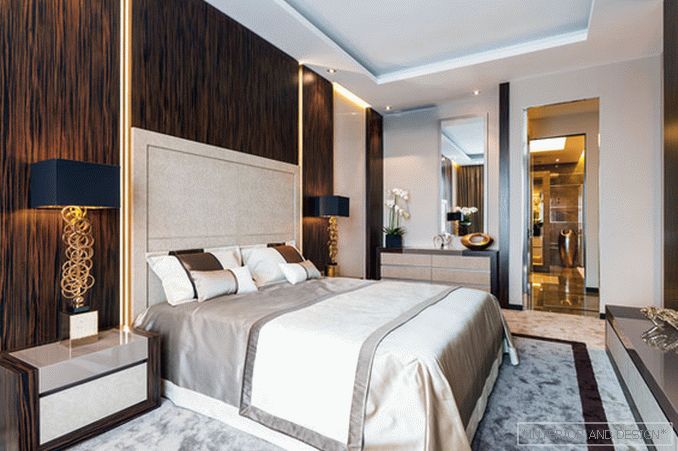
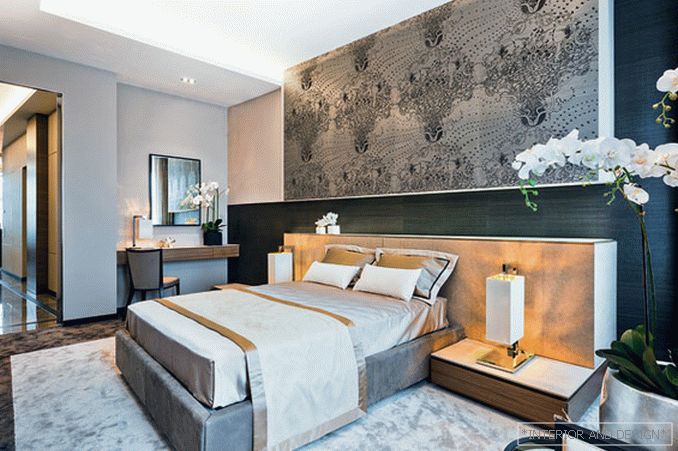
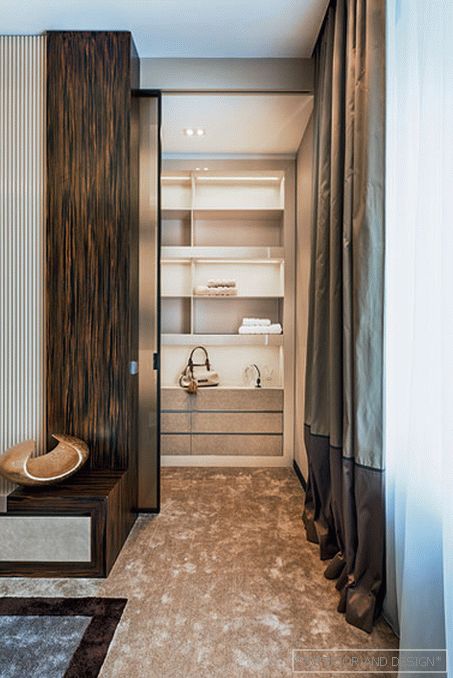
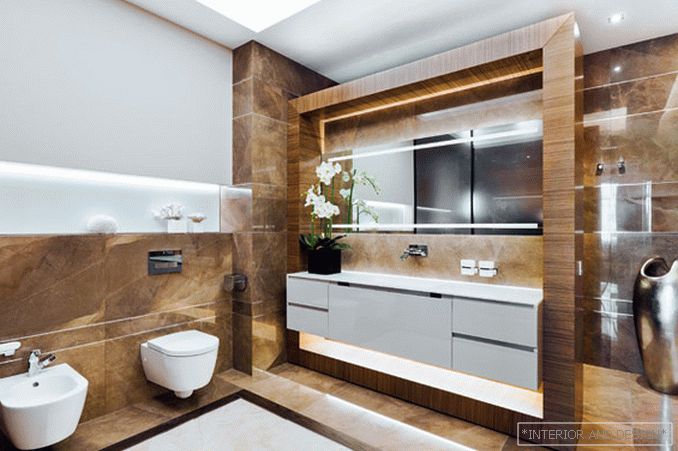 Passing the gallery
Passing the gallery Text: Olga Vologdina
A photo: Tatyana Karpenko
Project author: Natalya Gerasimova, Georgy Gerasimov, Kirill Konkov
Magazine: (191) 2014
Natalya Gerasimova: “So that the interior does not look fractional, but represents a single, coherent structure, we applied an architectural method of flowing volumes. The same principle was used in the decor: finishing materials are arranged together so that there is a feeling of a smooth transition from one material to another. In general, the delicate combination of wood, stone and leather in different shades and texture makes the interior interesting and diversified. ”
The authors of the project sought to create a presentable and refined interior, made of high-quality natural materials. Such a statement of the question is justified: the apartment is located in a prestigious residential complex Omega House, and it was important to emphasize the representative status of the apartments. Designers led by Natalia Gerasimova developed a concept according to which the interior should resemble an expensive accessory made of precious wood and stone with perfectly adjusted proportions. Planning solution has its own characteristics. The trapezoid space of irregular shape with panoramic glazing of one of the walls is clearly divided into two parts: a spacious living room and a private area with bedrooms, a dressing room and a bathroom. It turned out comfortable and functional. In this case, the designers decided to do without dining. With its functions, the kitchen, hidden behind laconic facades, and the bar counter, decorated with ebony, perfectly cope. “Customers don't live here all the time. Rather, these are holiday apartments, where they stop from time to time, arriving in the city on business, Natalya notes. There was no urgent need for a separate dining room. Therefore, we limited ourselves to the fact that we organized a well-equipped kitchen in the front area of the apartment and decorated it neutrally so that it would not attract attention ”.
Between the public and private zones, the cubic volume is “embedded”, inside of which there are a bathroom and a laundry room. Its central place in the apartment is due to the desire of the authors to make the space extremely functional. Thus, the wall of the cube, facing the hall – hall, is a storage system with a mirror, a chest of drawers and a spacious wardrobe. His other side, he goes into the living room and plays the role of a decorative background. “When designing the interior, we abandoned stand-alone wardrobes and racks from the very beginning,” Natalya continues. Using the built-in furniture as an architectural tool, we changed the geometry of the apartment and designed an extraordinary interior, the refinement of which is enhanced by expensive finishing materials and designer furniture. ”

