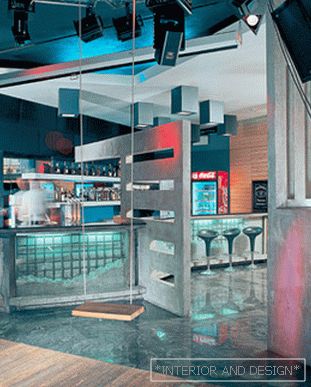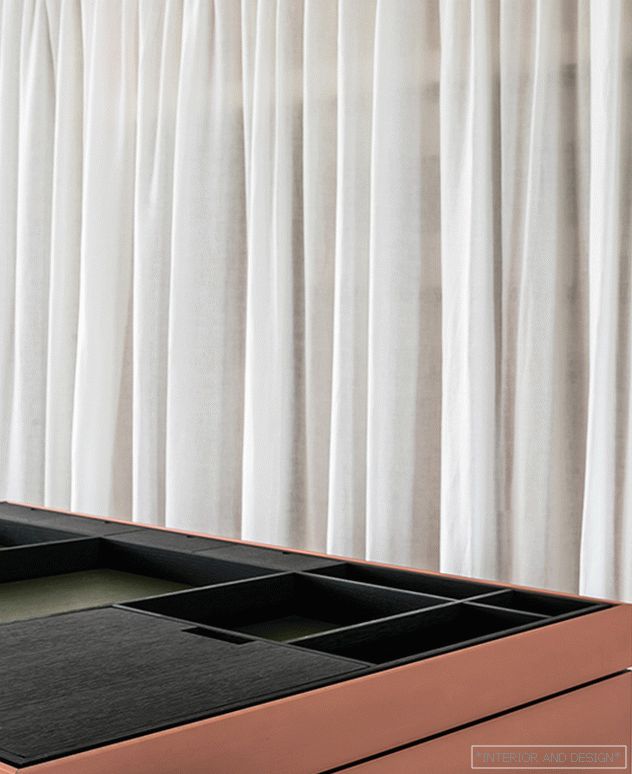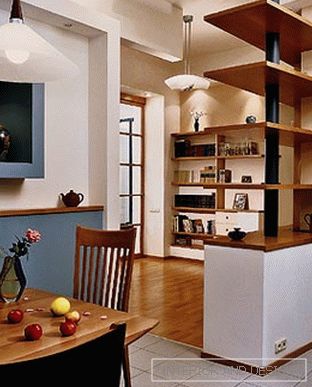apartment of 222 m2 in Moscow
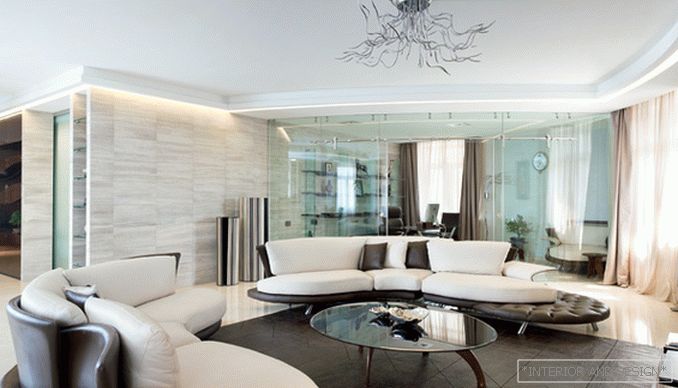
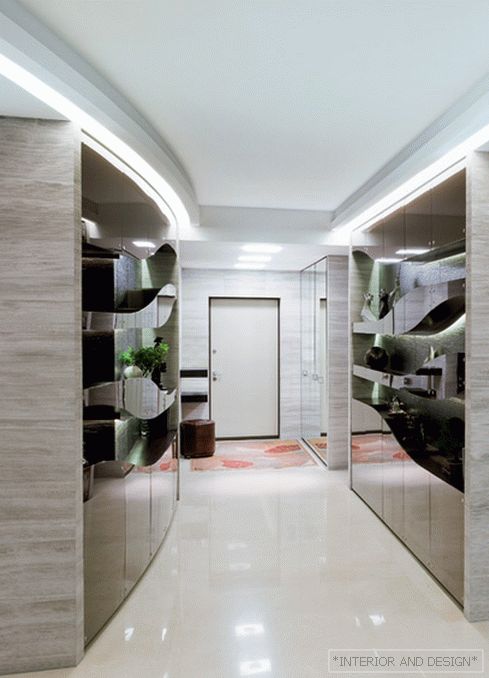
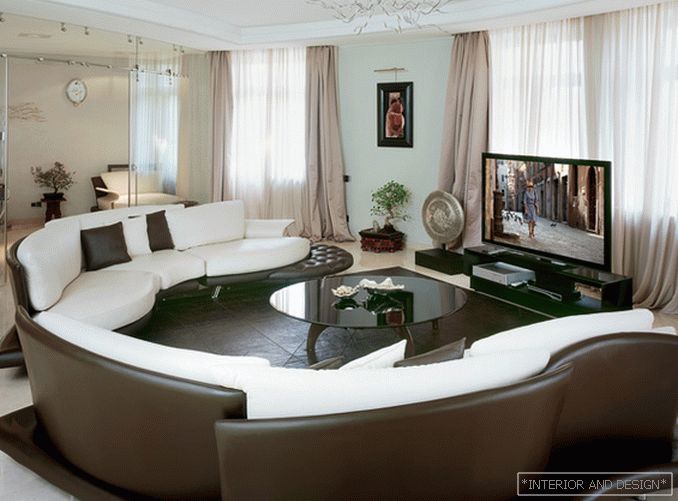
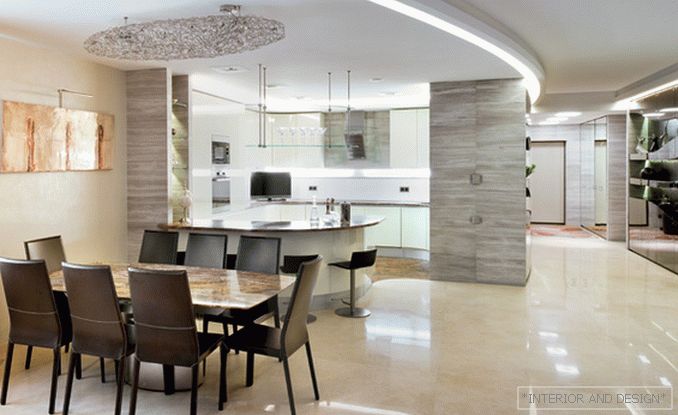
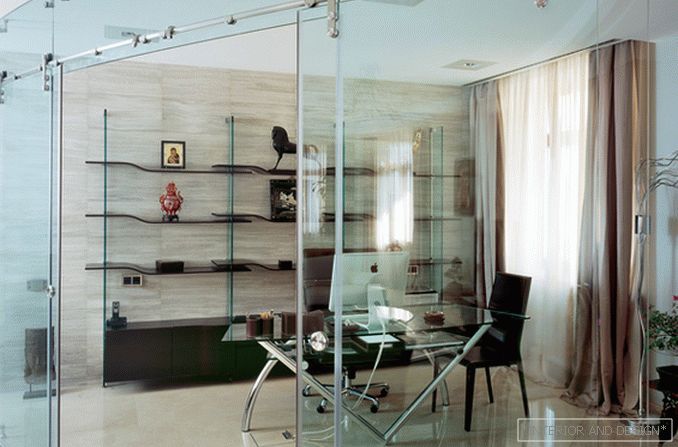
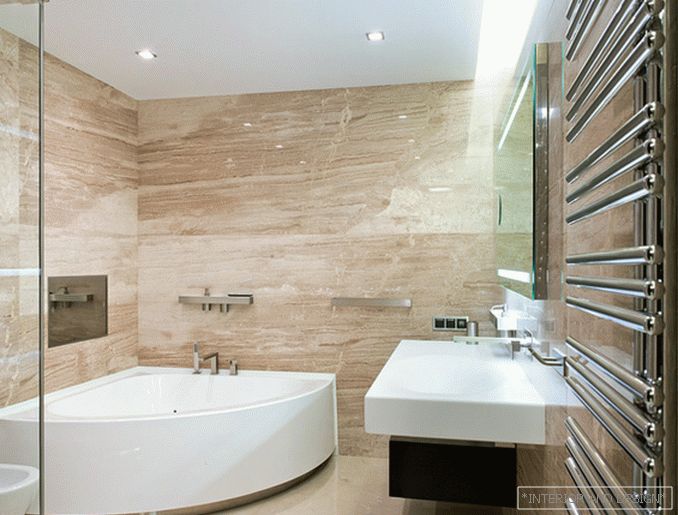
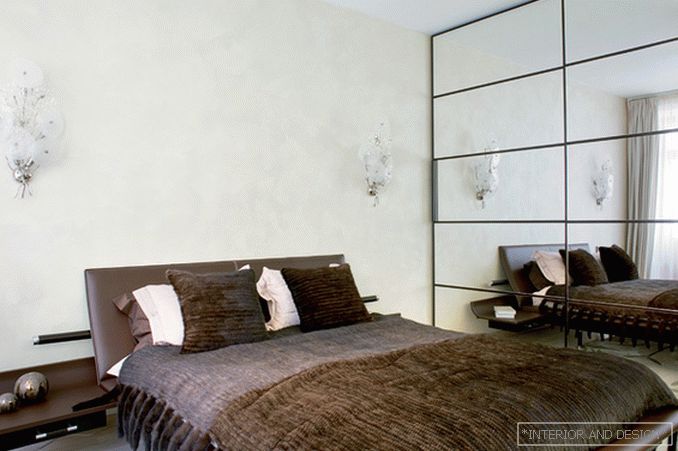
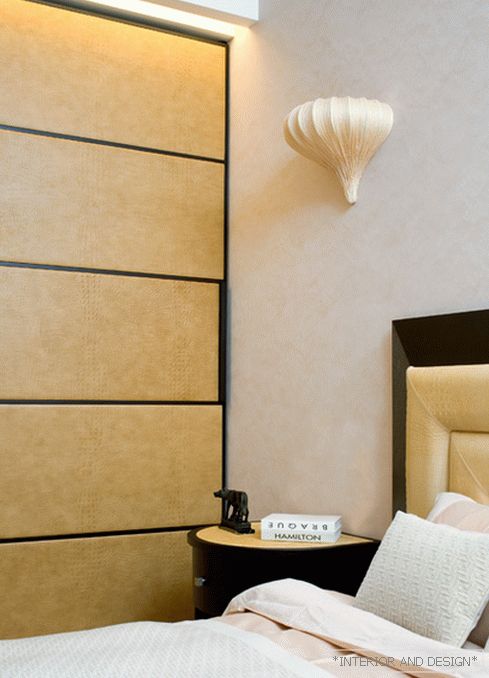 Passing the gallery
Passing the gallery A photo: Kirill Ovchinnikov
Text: Nina Farizova
Project author: Kirill Kochetov, Ilya Shulgin
Architect: Sergey Sobolev
Magazine: Nha (164) 2011
Since this apartment is located in a new residential complex on the embankment of the Moskva River, the initial concept that the customers offered to the project authors should have been connected with water. But already in the process of elaborating the interior of the literal associations, the architects still managed to avoid it. A simple, discreet in color, modern, functional and as open as possible space was designed. In this apartment, the architects used mostly eco-friendly, natural materials - stone, wood, leather, natural textiles.
Customers wanted very much to have a lot of curved lines and undulating surfaces in the floor as well as on the facades of the furniture. The architects, for their part, tried to streamline this tendency and curb curvilinearity with a grid of orthogonal lines. As a result, a compromise solution was born: the overall complex curved shape of the open space of the living room is as if strung onto transverse stone walls. The curved outer wall gives dynamics, and the clear lines of the transverse walls stop and balance this dynamics. The central, and the largest in area, space in the apartment is occupied by a complex-shaped space, which unites a spacious entrance hall, a living room with access to balconies, a study, a dining room and a kitchen. Bright colors, smooth forms, plenty of light due to the large number of windows create an atmosphere of elegant simplicity, cleanliness and comfort. The gloss of the marble floor of a warm shade reflects the illumination of the ceiling and makes the room shine from the inside. The center of the living room composition is the home theater area. The kitchen is decorated concisely, practical and modern. The main focus is on an unobtrusive, warm shine of the facades of furniture, marble polished floor and countertops.
Creating the most functional and clean space is achieved by minimizing the use of forms and finishing materials. This corresponds to the general concept of the authors of the project to create an apartment in the spirit of minimalism.

