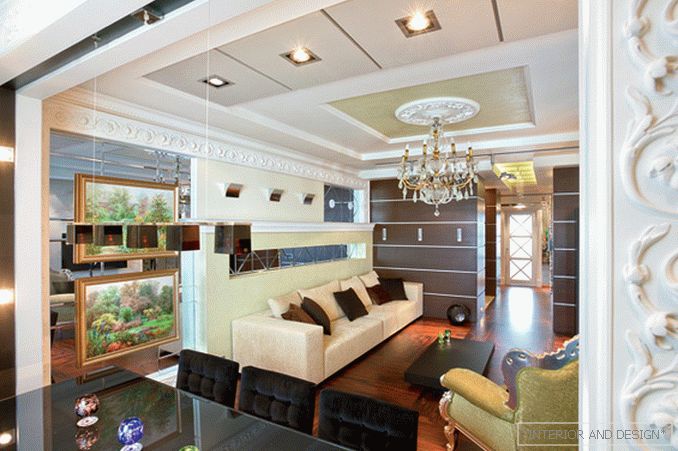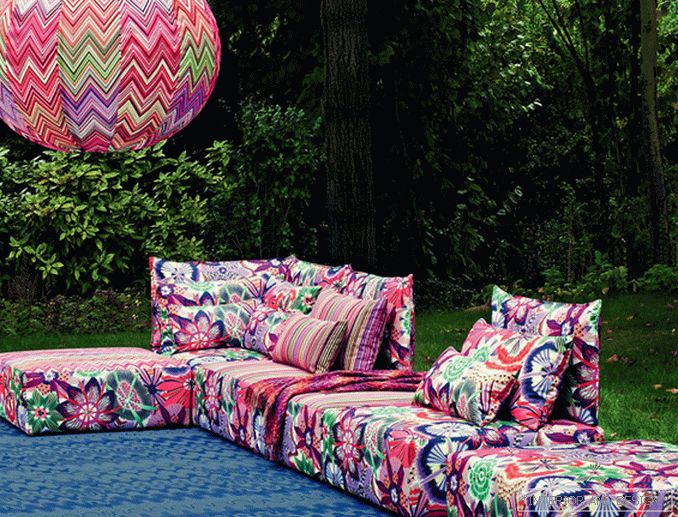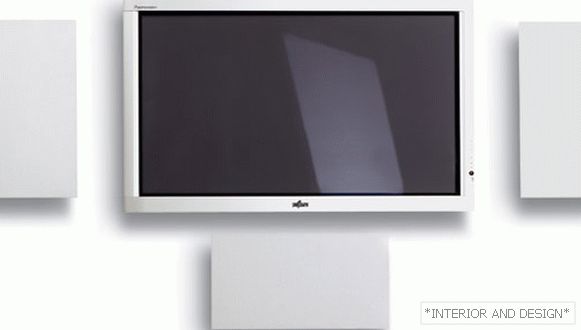house with a total area of 1000 m2
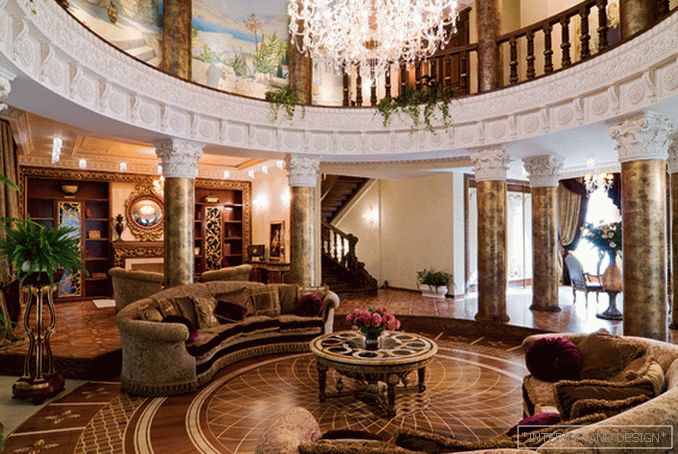
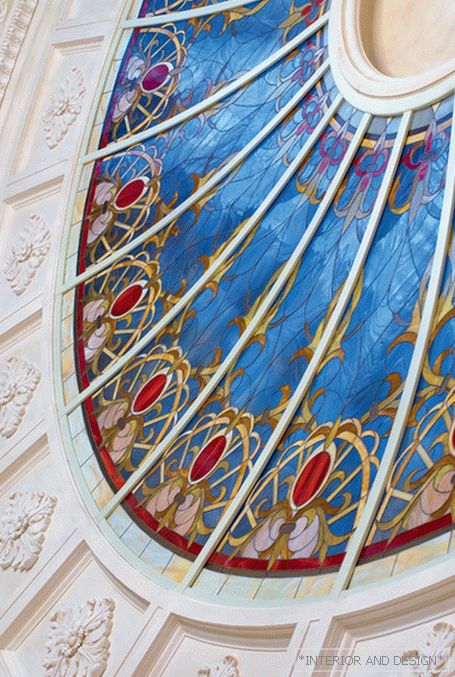
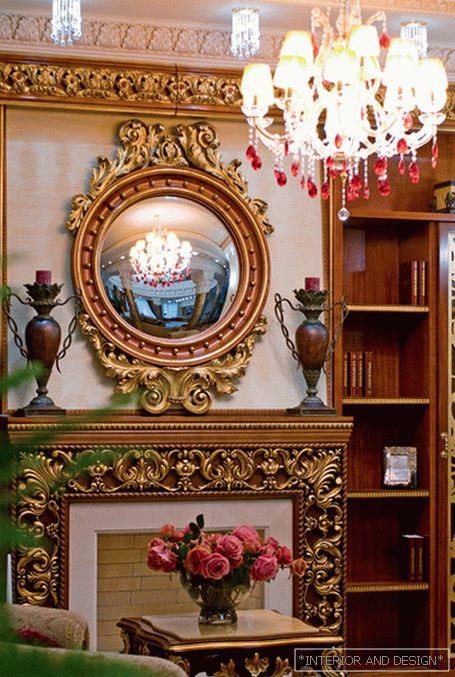
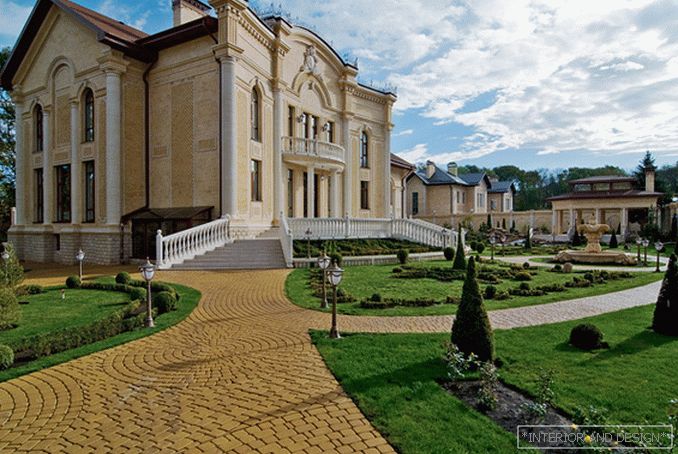
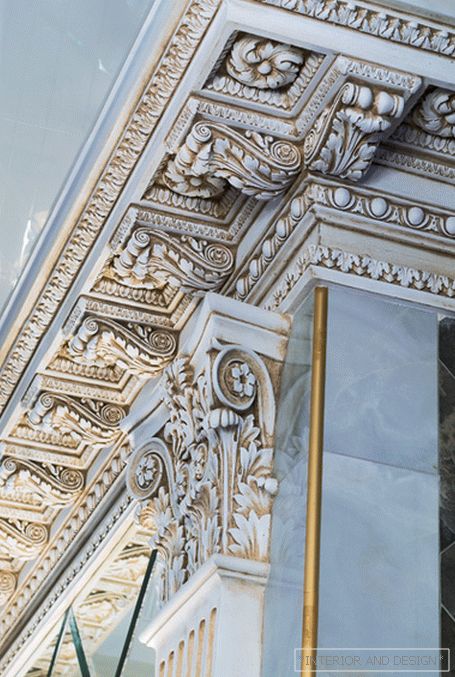
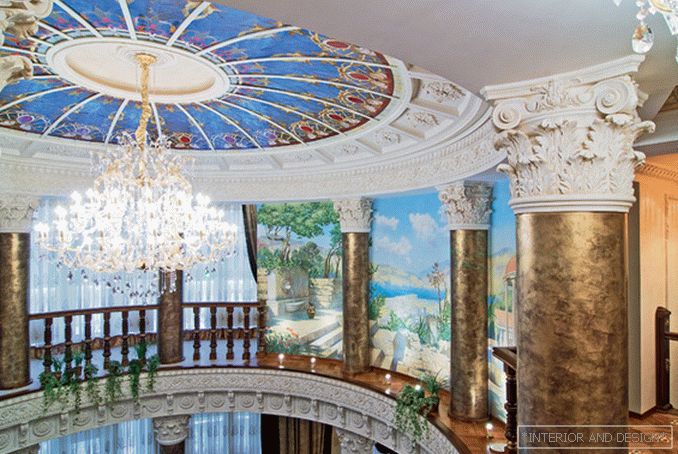
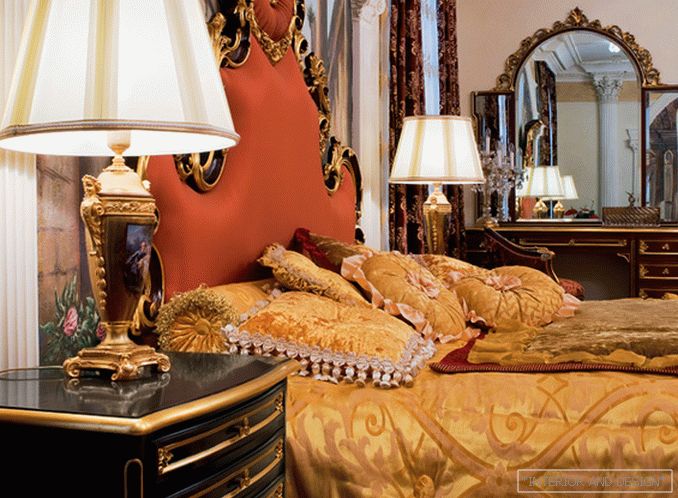
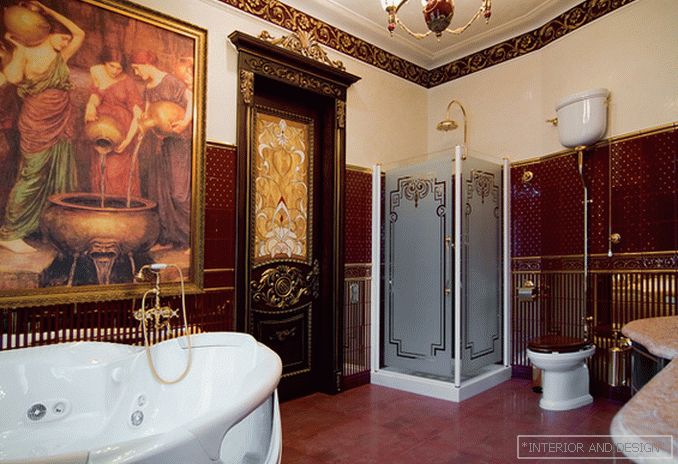
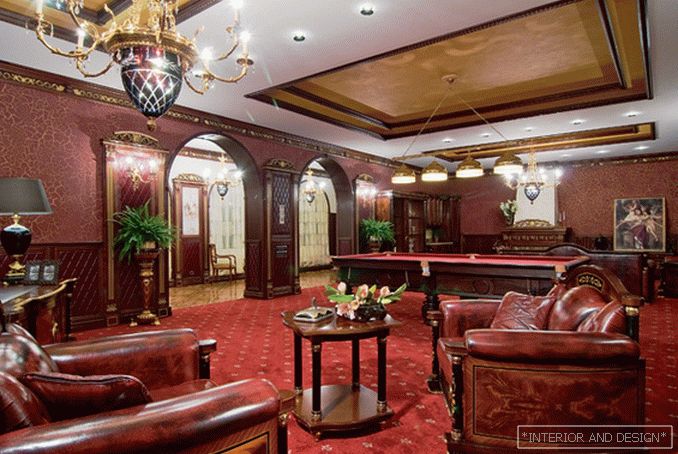
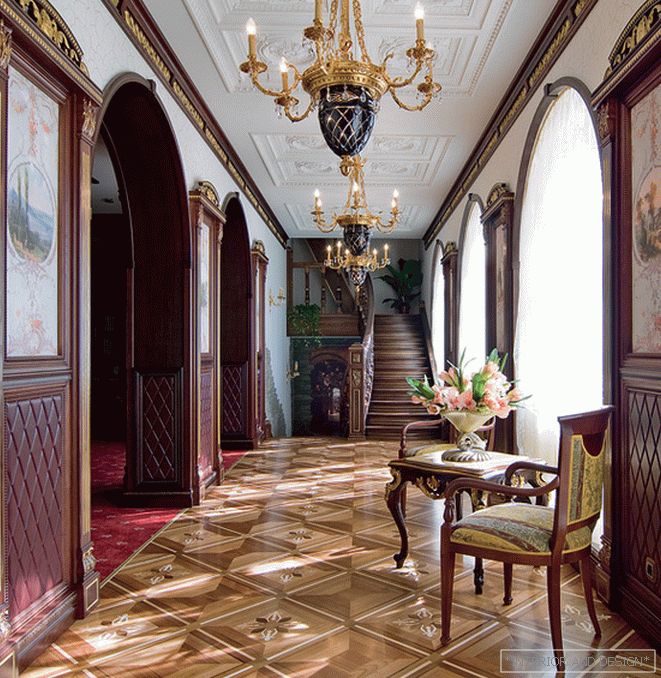
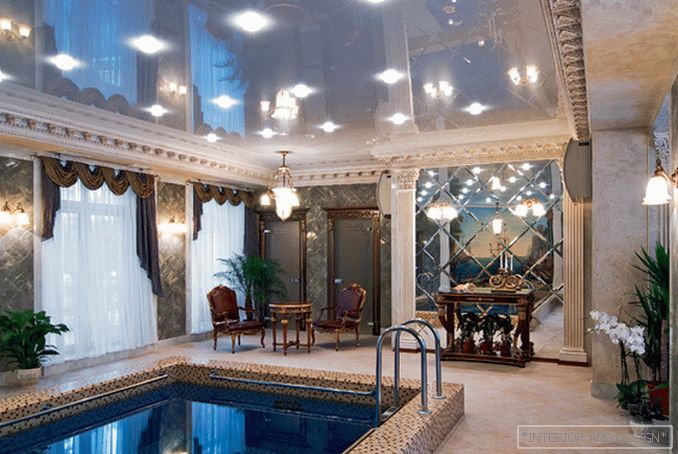 Passing the gallery
Passing the gallery Text: Evgeniya Tikhonova
A photo: Alexei teeth
Project author: Elvira Kapustian
Architect: Olga Gorelkina
Magazine: de Luxe Classic N1 2011
The authors of the project have already done a number of objects for the customer and therefore knew his preferences perfectly. For example, they knew in advance that he should like an office in a style close to English - in warm burgundy colors, with solid leather furniture from dark wood, with soft carpets on the floor. It was assumed that he would prefer Italian crystal chandeliers to lamps in the English style. And that the space of the front room must be double-colored, with landscape paintings and stained-glass windows. So it turned out. In fact, it only remained to clarify the details. “We did not set ourselves the task of making the whole interior too“ smooth ”and homogeneous, recalls
The house has been planned quite traditionally: on the first floor - front rooms, on the second - private. In the palace, an elegant hall with a marble floor, mirrors in gold frames and furniture in the style of Louis leads to the living room. Here, in the open space, there are also a dining room, and a chimney with a library, and several cozy corners for rest. The arrangement of the sofas around the round table emphasizes the beauty of the architectural solution: a two-light space with a wall painting on the second floor gallery and a bright ceiling with a ceiling (it is made using stained glass technique according to the drawings
The owner works a lot at home, including conducting business meetings. Therefore, a prerequisite was the presence in the house of a separate "male" territory. They also decided to determine the sports part. To this end, a wing was attached to the house, in which a billiard room was placed, as well as a pool and sauna. The combination of entertainment and work areas in this case is justified: in fact, this is another, "male" living room, where you can discuss business issues at home.
Project author

