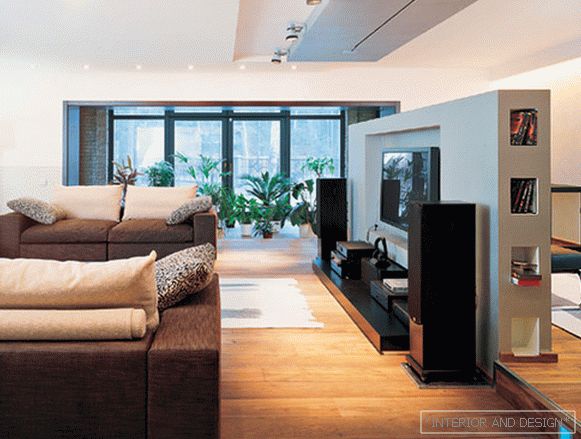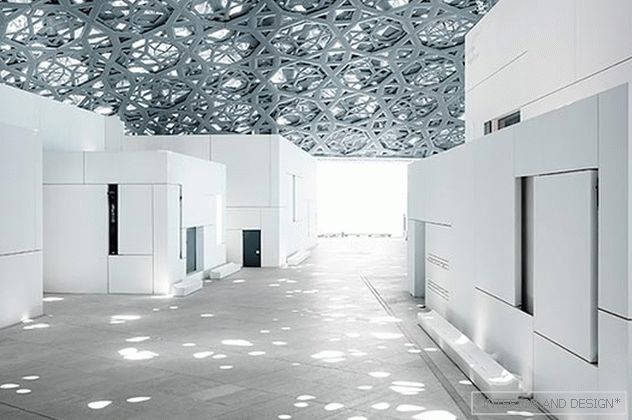For a young family with three children, decorator Svetlana Arefieva designed a representative interior in Art Deco style.
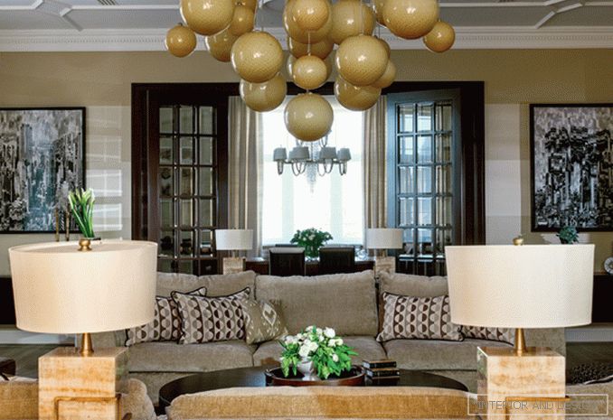
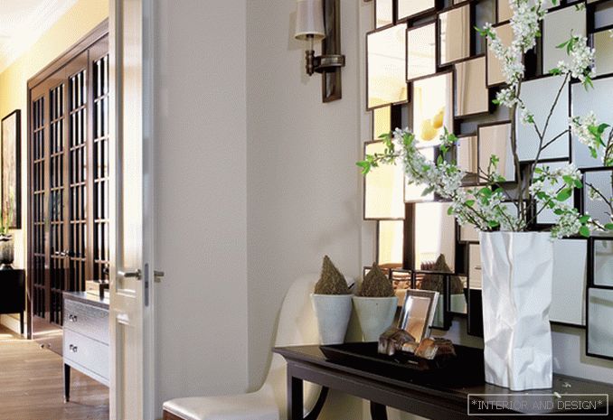
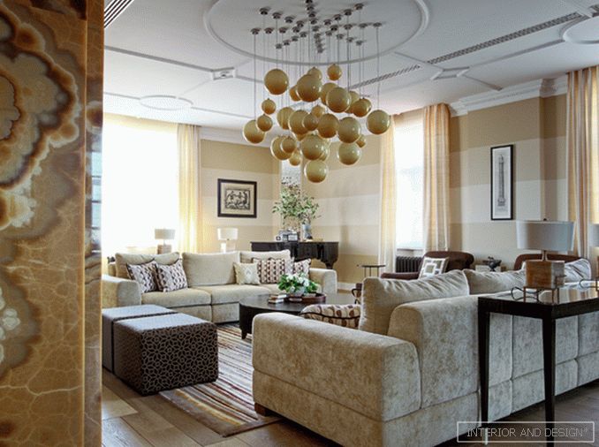
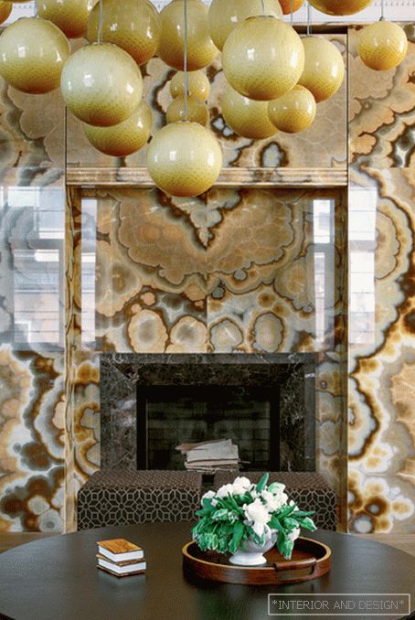
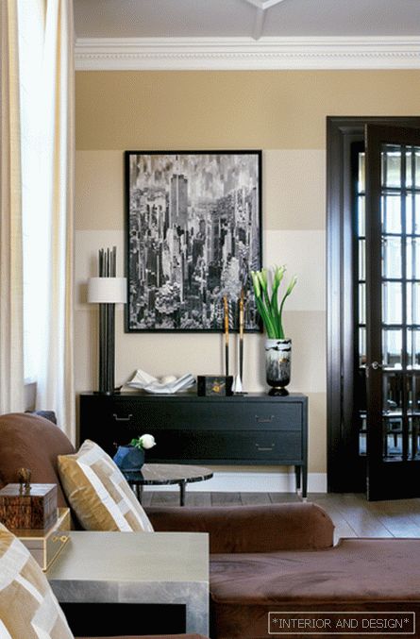
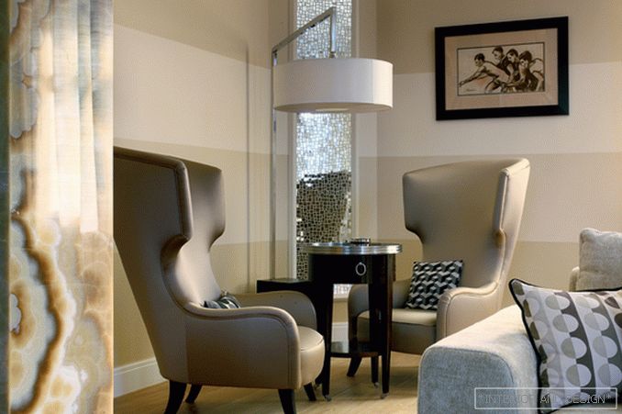
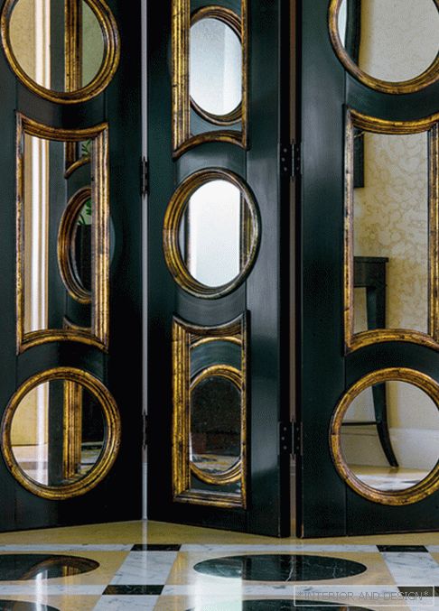
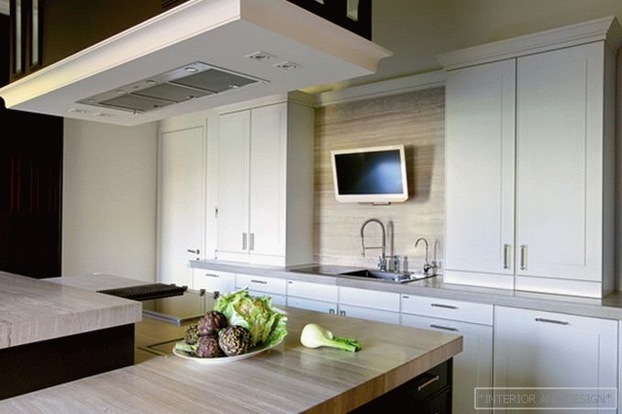
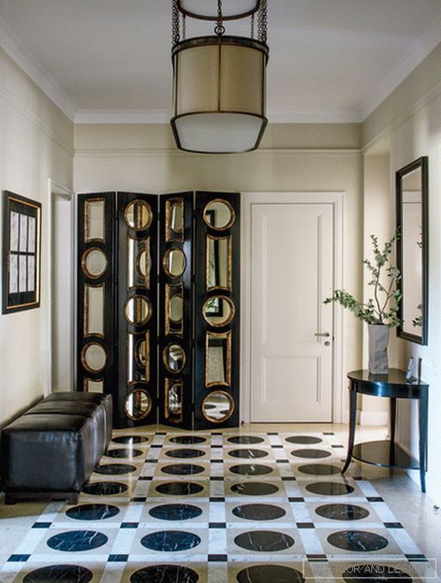
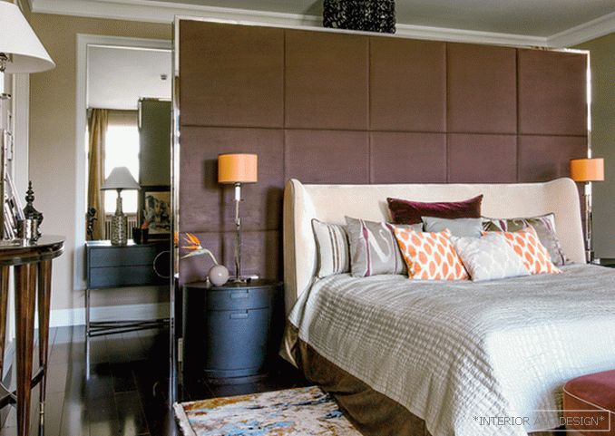
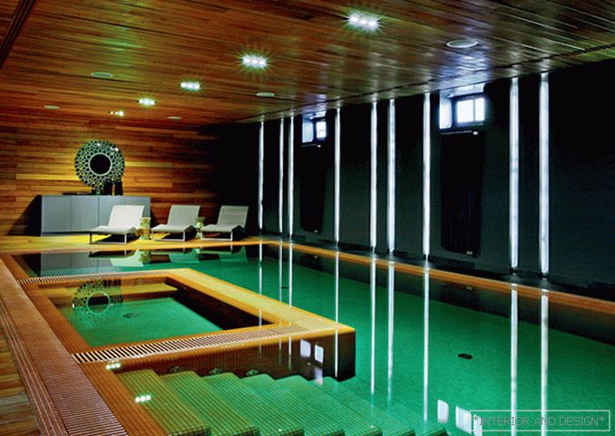
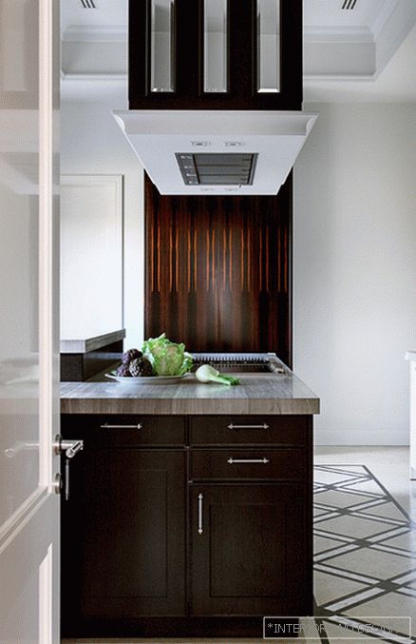
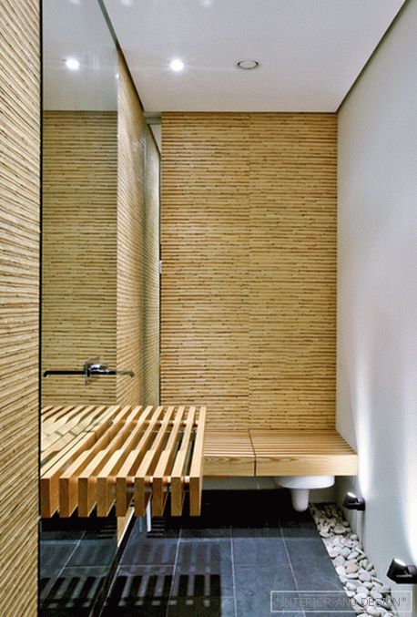
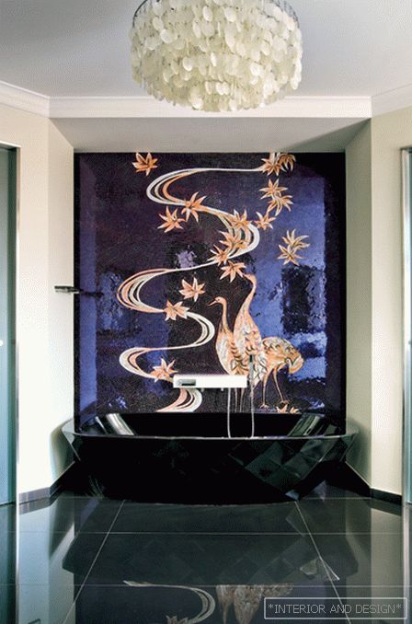 Passing the gallery
Passing the gallery A photo: Mikhail Stepanov
Interview prepared: Olga Vologdina
Project author: Svetlana Arefieva
Magazine: N4 (214) 2016
Автор проекта Svetlana Arefieva: «Заказчики—молодая пара, с тремя маленькими детьми. Этот дом они позиционировали не столько как родовое гнездо, построенное на века. Это был своего рода эксперимент, поиск собственного стиля: хозяева хотели пожить в представительском интерьере, «примерить» на себя подобную стилистику. Такое отношение к жилью (семья планирует жить здесь не больше пяти–семи лет) было новым опытом и для меня. Но несмотря на необычные вводные, в доме нет никаких имитаций, ничего временного: все материалы высочайшего качества, люксовая мебель, современная инженерия»
Why Art Deco? How did this style attract both you and customers? “I do not like to characterize the interior in one word, to assign some labels. Home for me is first and foremost a portrait of his master. So this interior I "wrote" with the household. Describing their preferences, the owners often used the epithets “laconic”, “modern” in combination with “ar-deco”. During the discussion, I paid attention to what they react to, to what they like, what they like. Namely, a warm golden gamma, graphics, expensive woods such as rosewood and macassar, onyx (the onyx fireplace was a must). Such a clear request needed the same clear answer — the materials chosen by the customers determined a common stylistic decision. I also actively used mirrors: a warm interior needed a contrast in the form of cold textures, mirror shine. It turned out quite solemn, refined, but not cold and not detached, but quite a homely atmosphere.
SALON: Indeed, the interior looks homely and cozy, but at the same time it has retained the solemnity and ceremonialness peculiar to this great style. How did you manage to “domesticate” ar-deco, to make it a space-scale? Any professional secrets? —In my opinion, first of all the interior should follow the architecture and correspond to it. A professional will not make a rococo in a typical apartment with ceilings of two seventy. And the owners today also understand this, they have become more acutely aware of the inconsistency of space with this or that style. Exhibitions have become the norm for customers, they attend not only European, but many Asian exhibitions. There are interesting furniture brands that allow you to make the classics relevant, rather than heavy and frozen. The level of our architects and designers has grown incredibly, their demands on the interior, detailing, production of interior items according to the customer’s “measurements”, and author sketches have increased. If we talk about the general situation in the interior sphere. As for professional methods, in the living room I used large horizontal stripes of the same color, but of a different tone: darker below and at the ceiling and highlighted in the center. These bands are a certain echo of the characteristic for ar-deklepolevnyh step elements, which I did not want to repeat verbatim. This is a fairly simple technique, but at the same time bold. Together with a massive fireplace and a chandelier, the strips hold the entire living room, “assemble” the active elements into a single whole. In such a large room (70 square meters) with low ceilings it was important to keep proportions. Large stripes set the desired scale, make the space solemn and at the same time not suppress a person. Another nuance is the color range, built on close-fitting shades. All dominant elements are coordinated with each other, and accents are contrasted to them. The interior looks moderately graphical and at the same time soft, not sharp.
S: The compositional elements of the living room are undoubtedly a chandelier and a fireplace. Have you intentionally focused on them? -Yes of course. The living room space made it possible to arrange several different zones in it, but I did not want to split it up. There is one distinct center with a massive soft band. This technique is in the spirit of ar-deco. The composition is enhanced by a monumental onyx fireplace and an unusual chandelier consisting of 32 glass balls, which, due to the color and texture with bubbles, are very similar to natural stone. The fireplace, by the way, is also a secret: its massive "rizalit" accommodates a television set. The latter is located in the upper part and is lowered by means of a mechanized elevator. This complex construction is trimmed with onyx and marble. I prefer not to combine the TV and the fireplace, but here the geometry of the room, the location of the chimney and the composition did not allow to solve the problem in a different way. When the TV is not necessary, it can be hidden from view.

