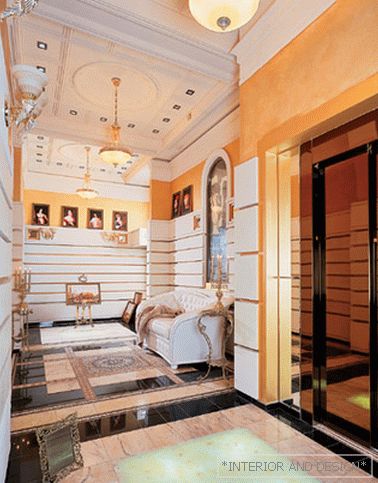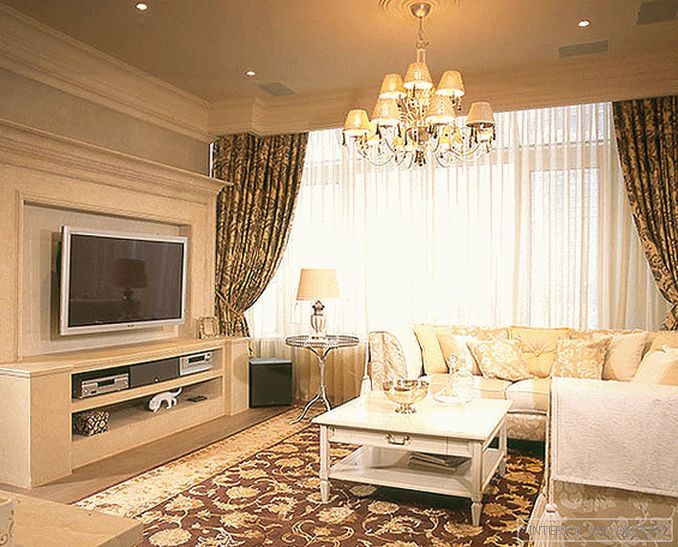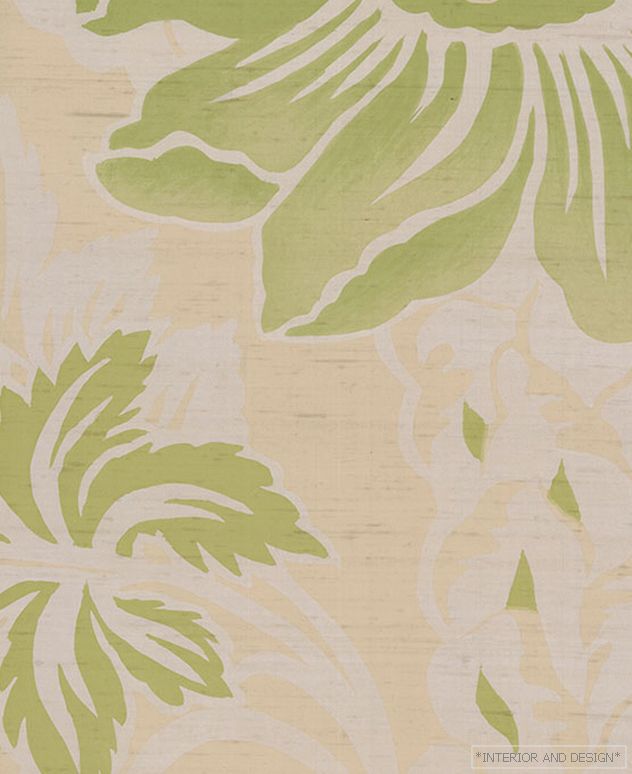apartment (272.6 m2) in the old Moscow house
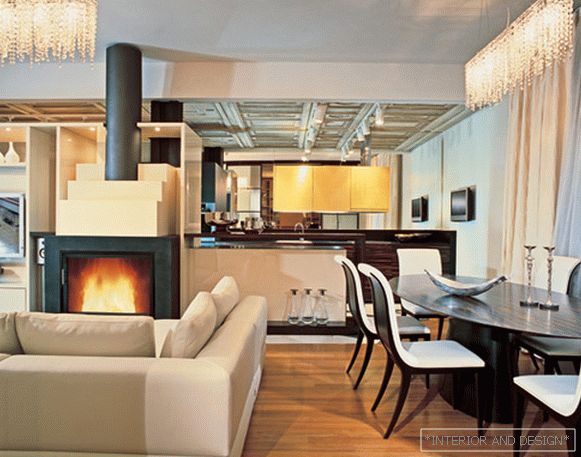
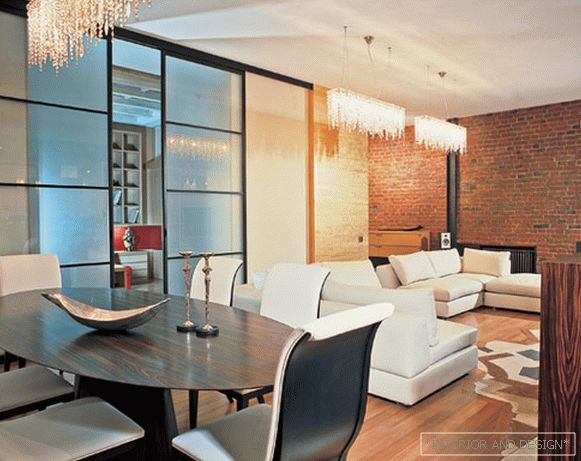
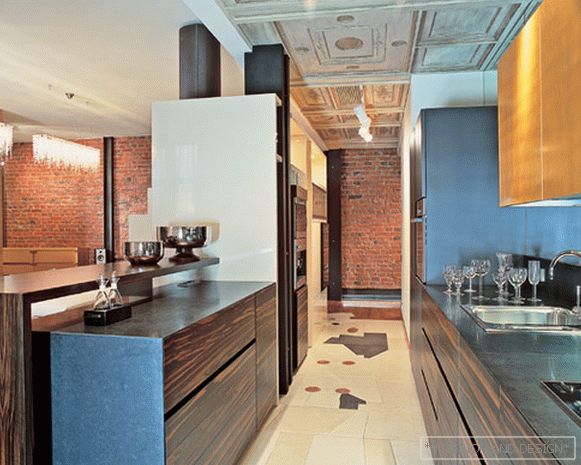
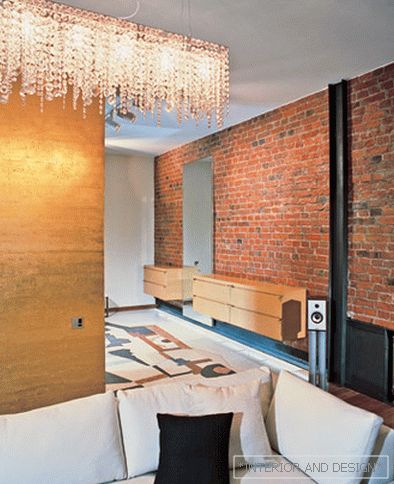
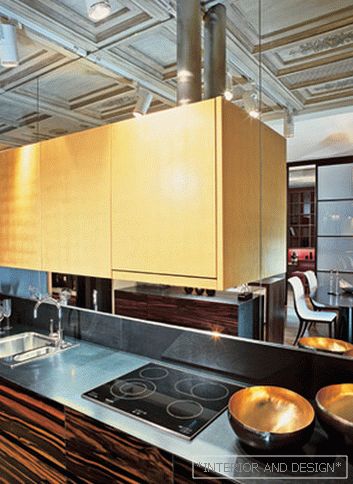
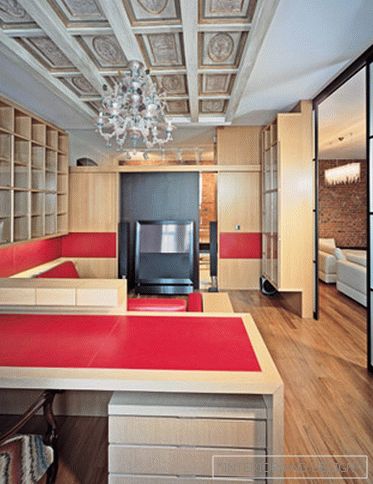
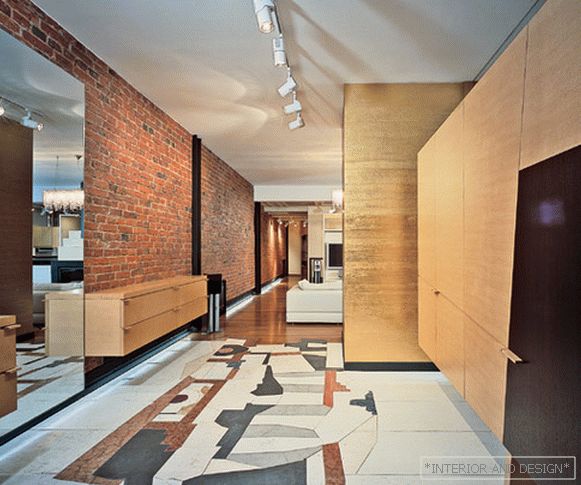
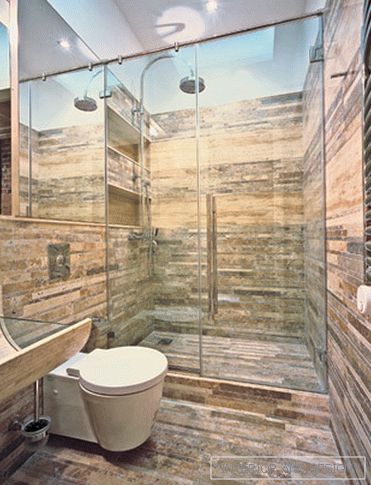
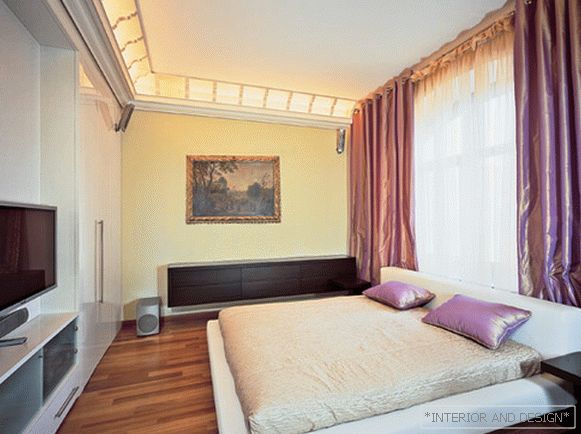
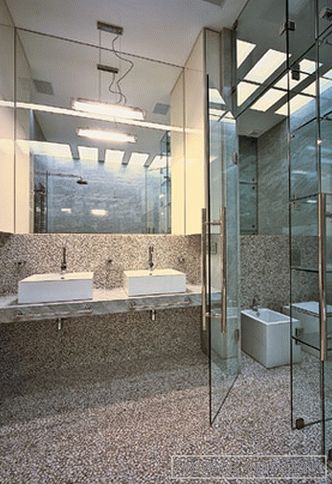
 Passing the gallery
Passing the gallery A photo: Zinon Rasudinov
Stylist: Evgenia Shuer
Interview prepared: Danila Gulyaev
Project author: Екатерина Мовчан, Evgeniy Polyantsev, Варвара Истратова
Architect: Sergey Ageev, Marina Gensitskaya, Maria Machugovskaya
Construction Manager: Alexander Belokopytov
Magazine: H (109) 2006
The history of this project is interesting, because it has intrigue and relationships. Actually, this is the relationship between the author of the interior and the space - an apartment in the old Moscow house built in 1905. It all started when the walls opened.
Tells the architect
- Working with old buildings is always unpredictable, and we must be prepared for an unexpected turn of events. It happened this time. In the process of dismantling the brickwork of one of the walls was opened. And we saw the work of pre-revolutionary masters: niches, fragments of lintels, bricks with stamps. Close like we did not dare, and this wall has become one of the starting points in the project. Practically everything that was found under the layers of the later alterations, we decided to preserve and rethink: arches (for some reason at different heights), chimneys, a kind of natural refrigerator in one of the outer walls.
S: But while the interior turned out quite modern, it does not look like a historical, stylized under the beginning of the twentieth century.
- Yes, the main theme of the interior is the old in the new, the counterpoint of historical artifacts and modern geometric shapes. For example, we did not demolish the complex heating system of the house’s construction and left it as it is, turning it into a golden parallelepiped in the hall. This is a pure geometric shape, dictated by the house itself, but modernly interpreted. We left open metal beams, which are perfectly combined with the old brickwork. Another example of the introduction of historical motifs in the interior: the apartment is equipped with a modern ventilation system. We decided to hide it under special hatches in the ceiling and decorate it with imitation of fragments of old painted collapsible ceilings.
S: The apartment has an interesting layout. It seems to be quite modern, but at the same time one cannot say that it is typical for our days.
- Everything is dictated by the house, the constructive decisions incorporated in it. It was also important for us to preserve the feeling of a big apartment, to create perspectives with elaborated first, second and third plans. Agree that the most expensive today is space, and the architect must reinforce the impression of it and try not to destroy the function. Therefore, the interior has many mirror planes, so a large display glass is inserted into the partition between the hallway and the office.
S: In the hallway, in the kitchen and in the living room the floor is decorated with unusual panels. Apparently, they also have their own story?
- We have a good friend, sculptor Mario Montolli, famous in Italy. We have been actively cooperating for several years. This time it was decided to make two mosaic panels on the floor. Initially it was supposed to depict a certain plan of the city. But then we tried to avoid unnecessary specifics, and we got an abstract pattern in which someone might see the urban theme: yet the interior is a bunch of certain sensations that it is proposed to be experienced by those in it. And the more room for associations, the better.

