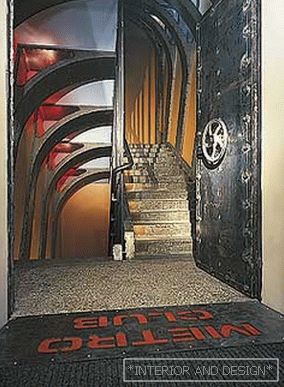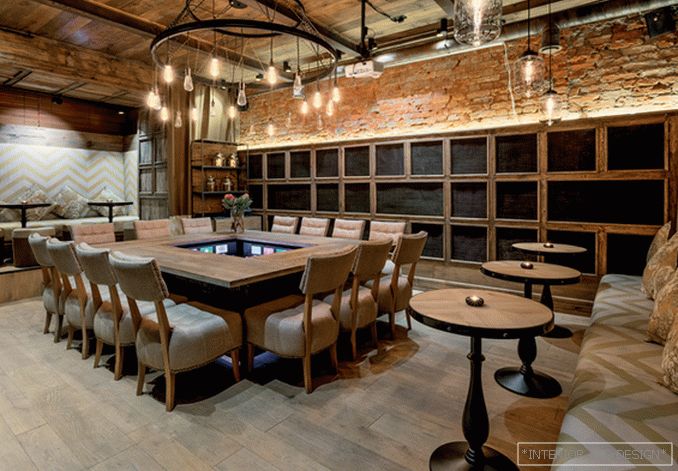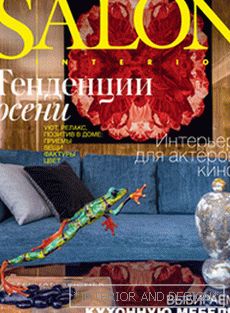apartment of architect Dmitry Karpov
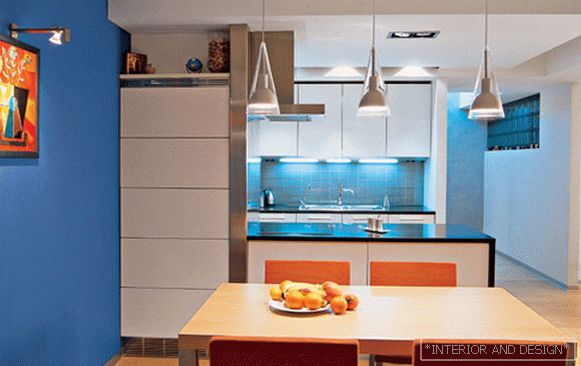
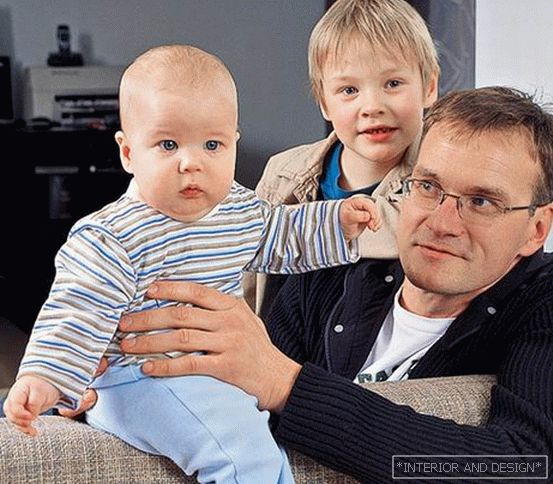

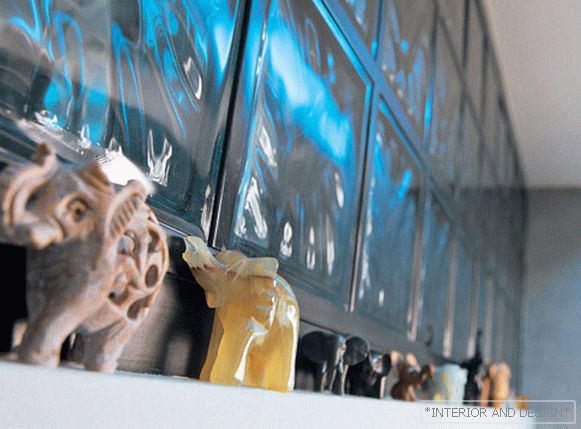
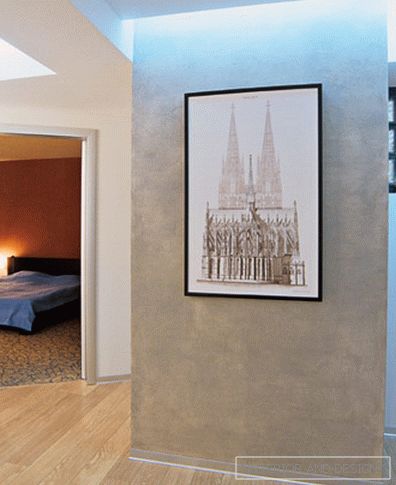

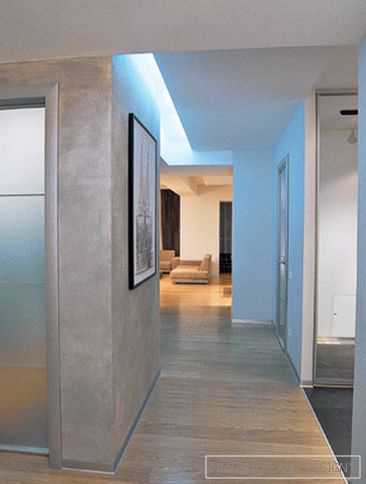 Passing the gallery
Passing the gallery A photo: Evgeny Luchin
Text: Tatyana Karakulova
Architect decorator: Dmitry Karpov
Magazine: (108)
A family of four lives in this apartment: a father, mother and two sons. The head of the family is the architect. “Working on a sketch of my own apartment project, I realized that creating an interior for myself is much more difficult than for customers,” says
When you get into Dmitry's apartment, already in the hall you realize that an architect lives here (it is among professionals there are a lot of fans of architectural graphics). The hall in this apartment is decorated with a characteristic "architectural" design, which depicts the Basilica of Cologne Cathedral. "In the Gothic, I admire, on the one hand, the monumentality, and on the other - the slimness of the structures, but in my own apartment I tried my best to avoid even a hint of monumentality, because a three-room apartment is not a place for such experiments," says the architect.
Thinking through the concept of his apartment, Dmitriy considered various ways of working with space and dismissed the idea of turning an apartment into an art object, which at first seemed attractive. Then other options went to the “basket” where any redundancy was present. Why? "It happens, you make an interesting interior and you know that you will be proud of it first, and after a while it will bother you, and the time will come when you want to redo it," Dmitry says. That is why, when working on my own apartment, I was striving not so much for fashionable delights as for convenience. I wanted to create an interior that would not be boring soon. "
And further. According to the author, the house for his family was bound to become comfortable and functional. "Every thing has to justify itself, beauty is achieved at the expense of functionality," - says
In the bathroom, the author used modern materials: ceramic granite, glass blocks, mirrors, teak parquet. At that time, Dmitry, it seems, was the first man in Samara, who decided to put parquet in the bathroom. The architect admits that it was his old dream, which he decided to carry out at home, because the customers did not agree to such an experiment, considering that the parquet in the bathroom would not withstand changes in humidity and temperature. “Now I am making the third object with a parquet in the bathroom,” the architect says. “Tick is a moisture-resistant type of wood, and it is not for nothing that it is used on yachts, therefore it is appropriate in the bathroom ...”

