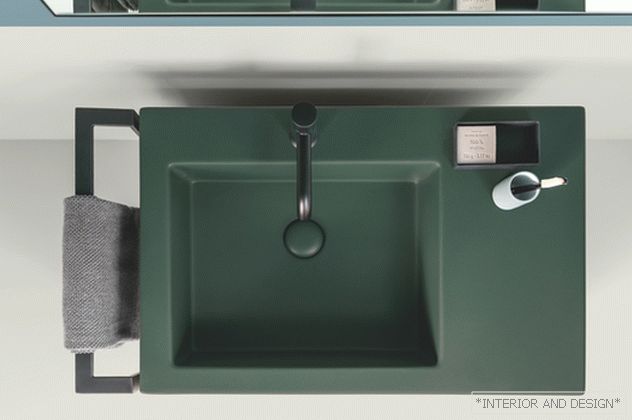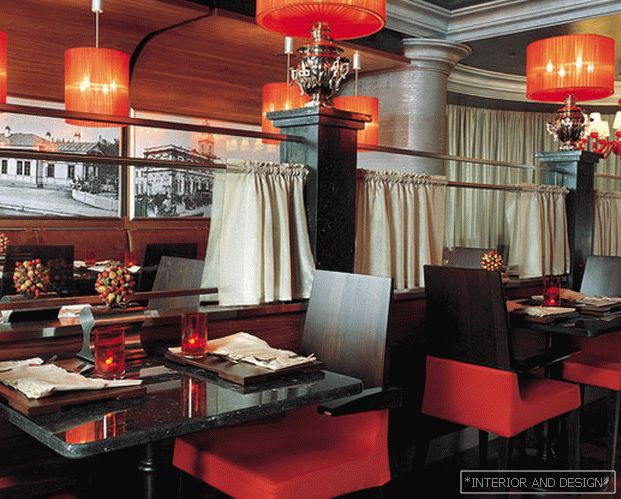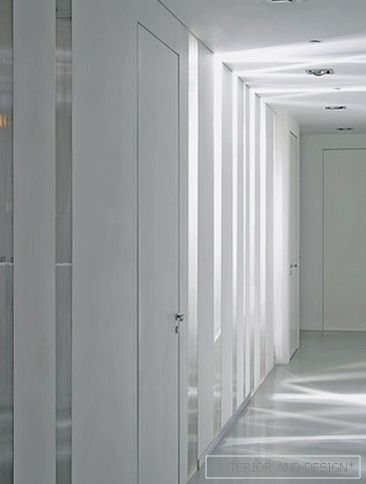This office in Moscow is designed for a large IT company. The architects managed to make the space non-standard due to the fact that during the reconstruction of the attic floor were closed window openings
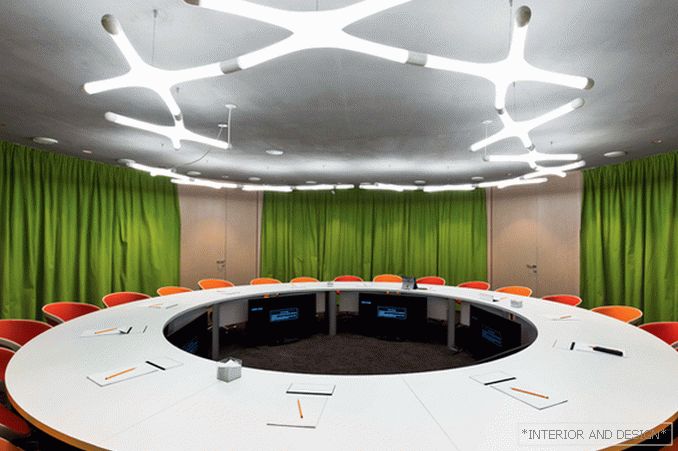

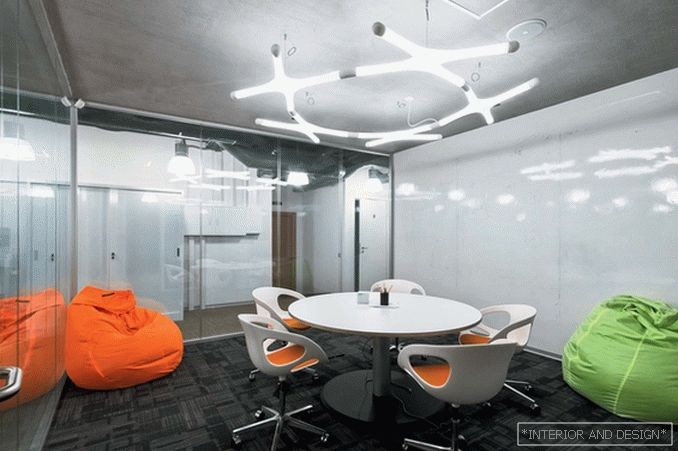
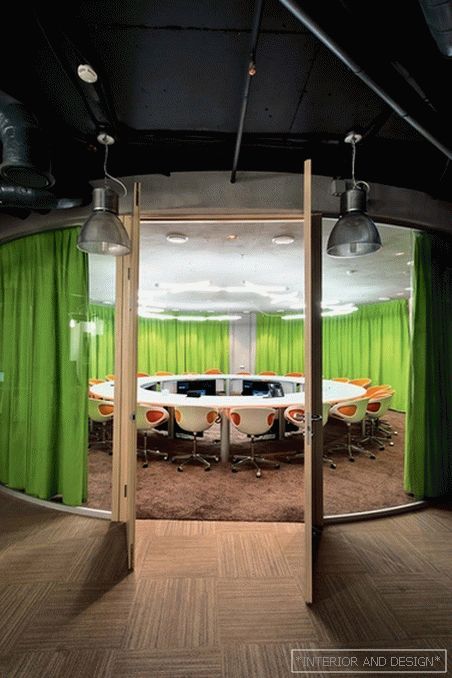
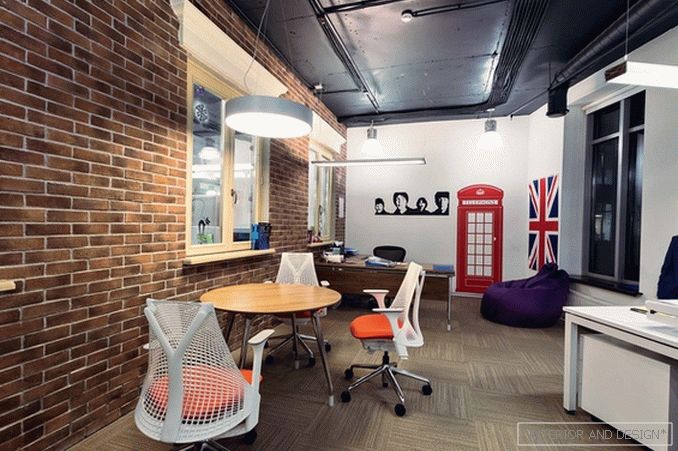
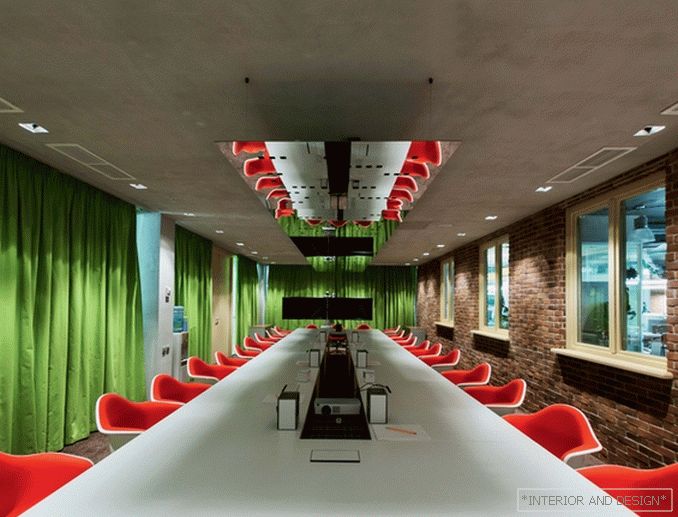 Passing the gallery
Passing the gallery Text: Nina Farizova
A photo: Viktor Chernyshev
Magazine: (184) 2013
“We used elements traditional for such projects, such as dark ceilings with open communications, a total open space without cabinets,” says Nikolay Milovidov. “During the dismantling of old structures, we found strange holes in the bearing walls, resembling window openings. We, of course, left the windows and glazed, and the walls were lined with various materials.
The part covered with paint is the “interior”, and the finishing under the concrete and under the old brickwork - this, according to our ideas, has become like a street. All meeting rooms used a different light. In the small ones, cozy fabric lampshades were hung, the main one was a huge mirror lamp creating unusual reflections, and in the round conference room there was a Japanese lamp that forms an unusual graphic composition on the ceiling. ”

