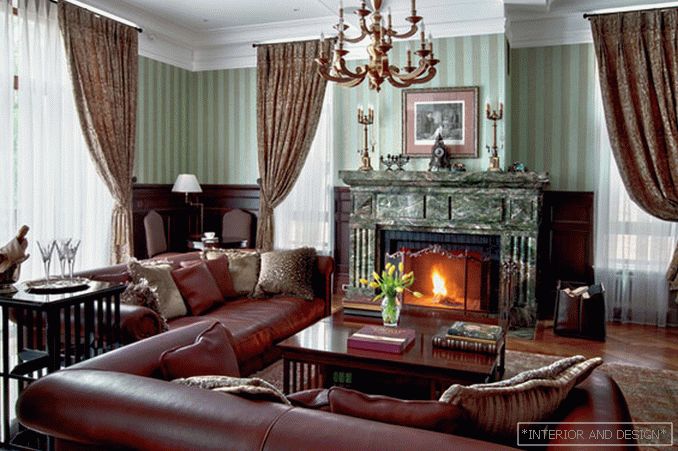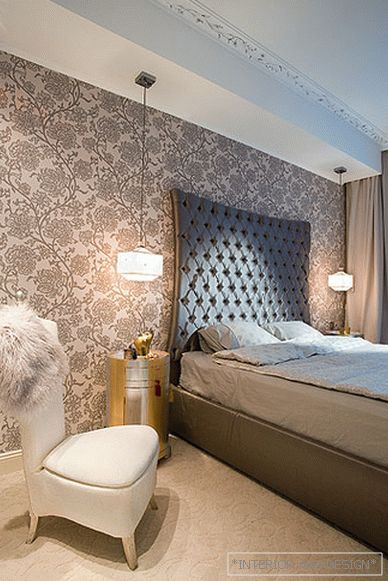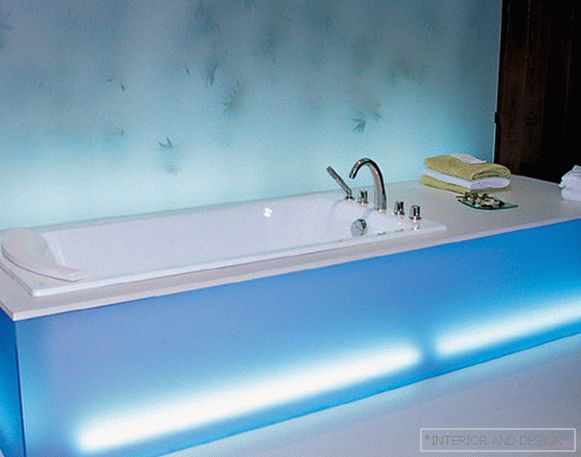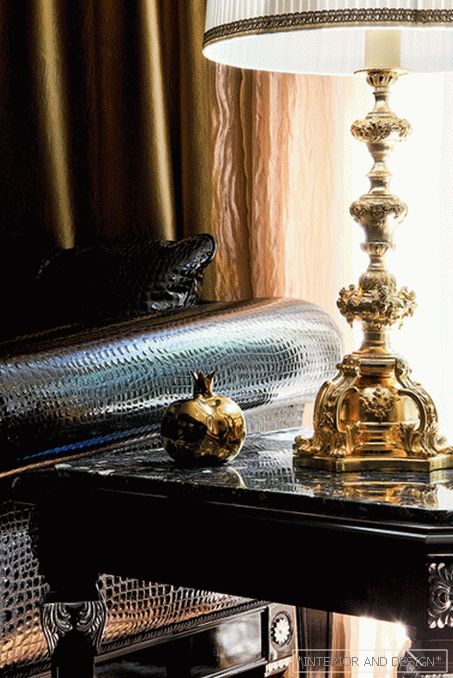This house is located in the suburban village, which consists of original, but typical projects. Almost without affecting the main building, the architect transformed the house with a garage and a plot into a fully-fledged manor.
 Passing the gallery
Passing the gallery A photo: Dmitry Livshits
Text: Olga Korotkova
Project author: Zhanna Kochurova, Dmitry Solomonov
Magazine: (196) 2014
The owner of the house is the head both at home and at work, the father, the hunter, the fisherman, the hospitable man, the connoisseur of friendly parties and family feasts. In addition, the work does not leave him for a day. So in the project it was necessary to take into account all these aspects of life. From the hallway, the guest immediately enters the large living room with a fireplace, the space of which flows into the dining room and kitchen. According to the project, the garage was located in the main house. Now it has been moved to the newly built guest room, and in the garage room they have made a spacious billiard room. From the kitchen there is access to the terrace, and in the warm season, family meals, even quick breakfasts, can be arranged in the open air. And for longer meetings with a barbecue organized a large area behind the house. From the former garage it was possible to carve out a rather spacious room for a good storage room with huge refrigerators for storing game brought from the hunt by the owner of the estate. The private rooms of family members are located on the second floor, but they also have their own specifics, which reflect the central position of the head of the family. The part where the office, gym and storage room for hunting accessories are located is strictly for men, business. She emphasized isolated. The owner works a lot at his desk, and he wanted to have large windows in his office. This idea came true: an open terrace was glazed — it turned out to be a spacious room with windows to the floor.
Read the full text in paper or



