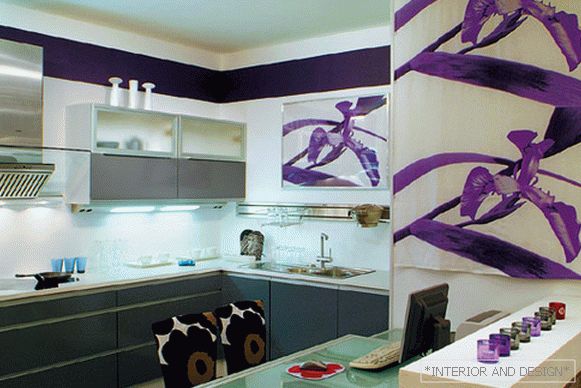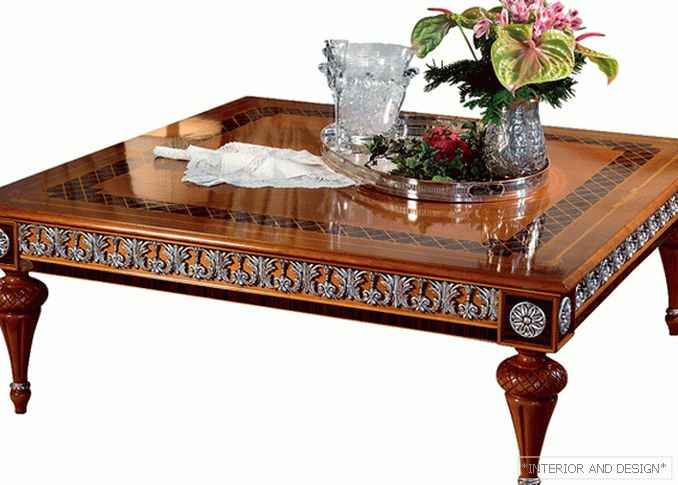apartment of 132 m2








 Passing the gallery
Passing the gallery A photo: Zinon Rasudinov
Text: Olga Vologdina
Architect: Ekaterina Movchan, Olga Kirpicheva
Project Manager: Evgeniy Polyantsev
Magazine: N11 (155) 2010
Work on this project took a long twelve years. In fact, there is nothing surprising, the architect notes
Despite all the newest transformations, in this attic history, architects have learned a considerable amount of inspiration: the attic metaphor formed the basis of the compositional solution and artistic image of the interior. The central volume occupied a two-light living room under a glass pyramid. Around it, already under the pitched roof, are the entrance hall with a dining room-kitchen and a library, viewed through a series of supporting pillars. According to the plan, this particular background (or behind the scenes) gave dynamics to the space and created interesting visual effects. And due to the fact that the lower part of all the walls in the public area is lined with mirrors, the circular perspective turned out to be more complex: there is a feeling of a distant and at the same time integral space. Cherry wood was chosen as a finishing material, or, as the Italians call it, American cherry. “Despite the fact that cherry is in general unpopular today, it has a really positive energy, especially when sunlight falls; It was from this wood that it was decided to make all the furniture, says Eugene. - Perhaps this decision in some ways saved the interior from moral aging. For us, the main thing was not to follow fashion, but to create an interior outside of time that remains relevant for many years. ” Furniture manufacturing architect entrusted to the factory
Great attention was paid to the design of the stairs leading to the operated roof. There are no analogues to it. The staircase itself consists of a standard design: a mighty kosour, fastened to the wall, from which metal supports stand up to the cantilever, holding steps made of solid pieces of wood. But the fence is truly unique. From the powerful support on the floor, the railings collected from a bundle of metal strips rise upwards. In addition, each of the bands goes into a thin baluster. Gradually, the rails are becoming thinner, and as a result there is only one lane. An unusual staircase gave the space a graphic and complete look.
Project Manager



