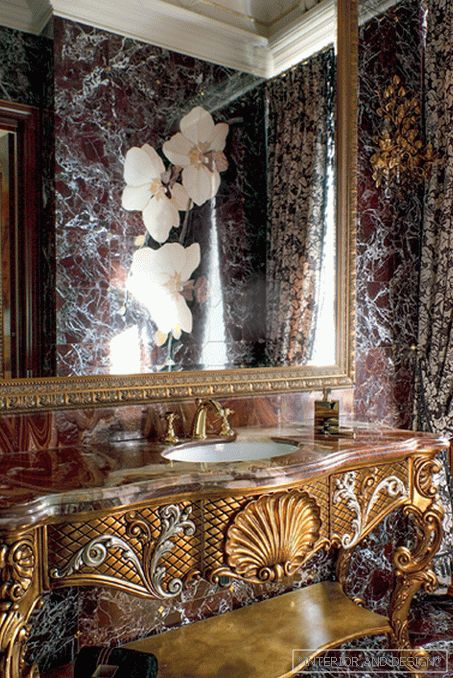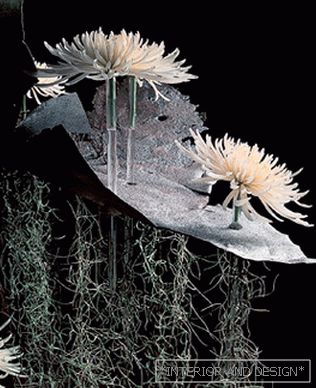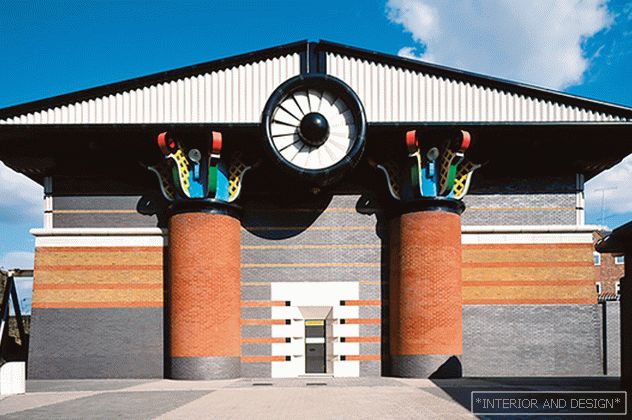Studio Close to Bone created a unique monument in a picturesque place near the Belgian town of Tielt Vinge. The ladder-tower soars high above the Kabouterbos forest (known as the “Fairy Forest”) and attracts the attention of local residents and tourists. For many years, a wooden lookout tower about four meters high stood on a hill. In addition to urban youth, unfortunately, this tower has always attracted vandals, who almost burned it. Tielt Wing’s pride is forever closed to the public for security reasons. Local municipal debates lasted a long time, and finally the authorities allowed to replace the small wooden structure with a new monumental structure, which could not be destroyed. The requirements were as follows: the new tower should be made of metal, have a height of at least ten meters and be resistant to any manifestations of vandalism.
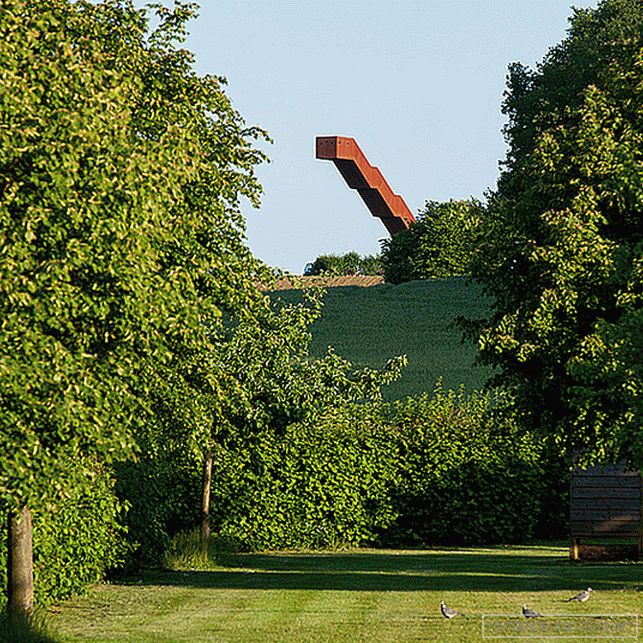 The staircase tower towers over the local picturesque landscape.
The staircase tower towers over the local picturesque landscape. Instead of the usual construction with a spiral staircase, residents received a tower-tower Vlooybergtoren 11.28 meters high with steel cladding of red-brown color and a weight of at least thirteen tons. The intriguing monument of modern architecture is in harmony with the beautiful local landscape. In order to ensure that the structure will not sag, calculations were made manually for each section of the structure. The folding design with a handrail develops from big and thick marches to thin and easy. Two vibration dampers ensure that the tower does not begin to vibrate underfoot.
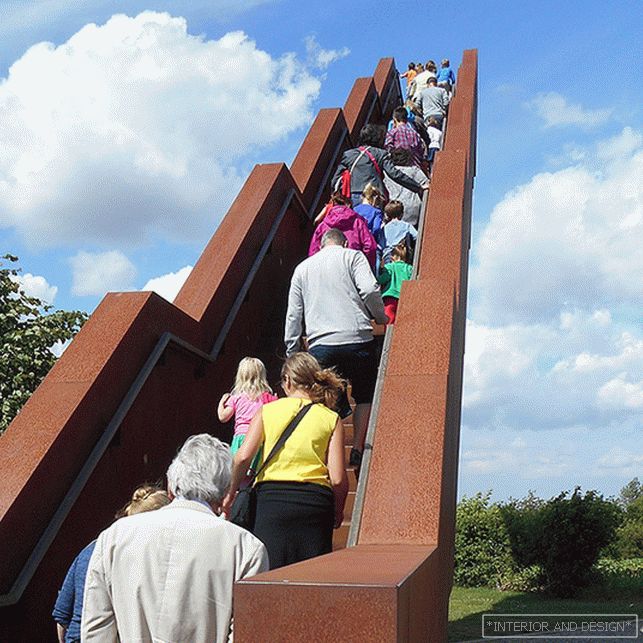 The building has become popular with tourists and residents of Tielt Wing.
The building has become popular with tourists and residents of Tielt Wing. Studio Close to Bone is a multi-industry Belgian engineering company specializing in various types of structures for public and industrial buildings. Its specialization is to ensure stability, building physics and technology, fire safety and evacuation. The core of the business is building modeling and integration of various construction methods.
Creating chamber objects against the backdrop of wild nature: viewing platforms, pavilions, stations and promenades is a trend of modern architecture. In the US, they build ultra-thin observation towers (British Airways i360 from Marks Barfield Architects) and saunas in the middle of a city lake (Wa sauna from GoCstudio), in Denmark museums are turned into snow slides and landscape parks (Moesgaard Museum from Henning Larsen Architects), the Swiss are lured into the forest rooms for dreams of stones, mosses and ferns (project The Cave, architect Christian Puhl)
Federal and local programs support the organization of landscape parks and territories attractive for new eco-tourism. The general vector can be formulated as follows: cleaner, slower, more environmentally friendly.

