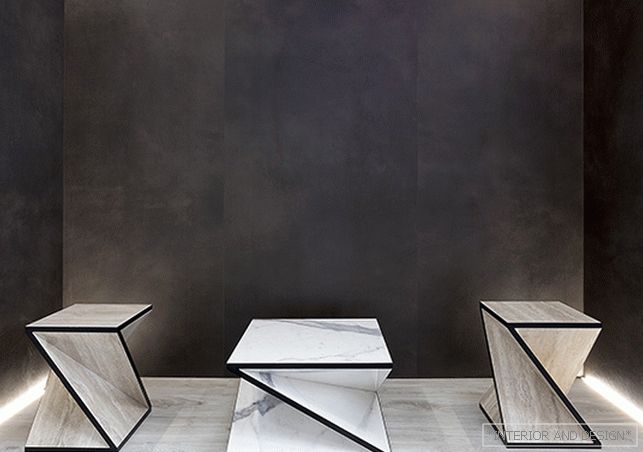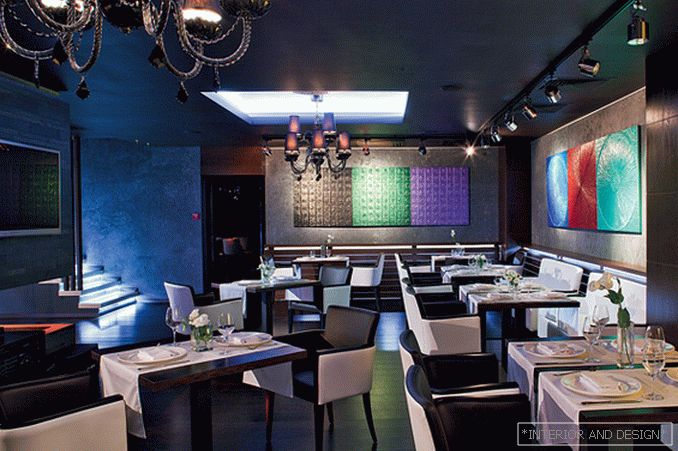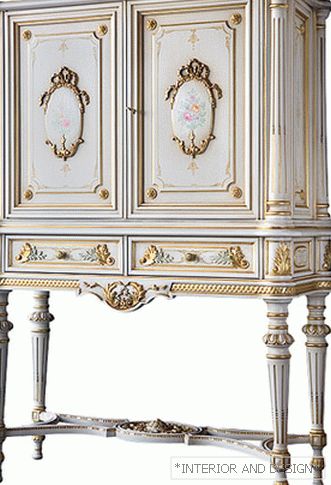This interior has a difficult character. The architecture of the space is verified, austere, but at the same time it harbors many secrets
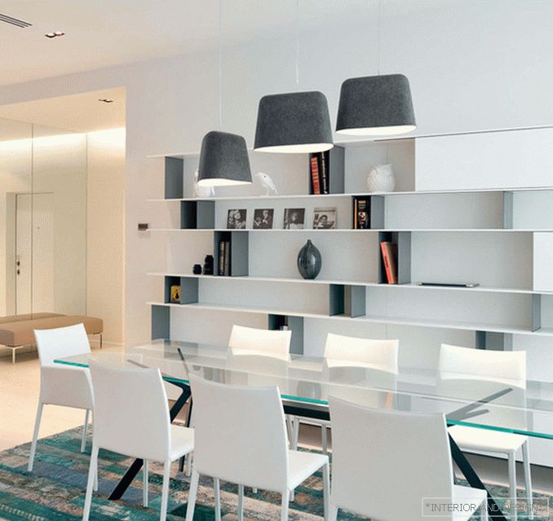
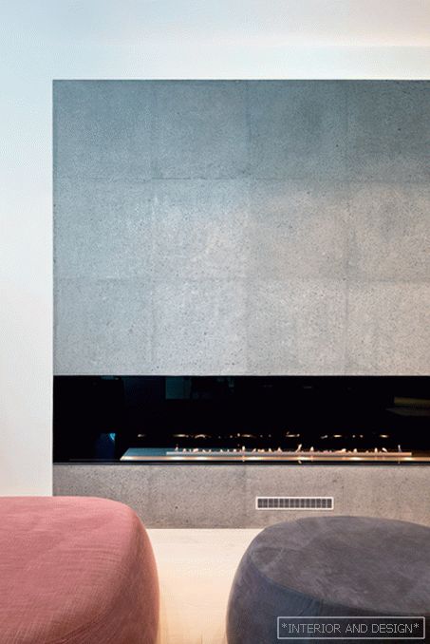
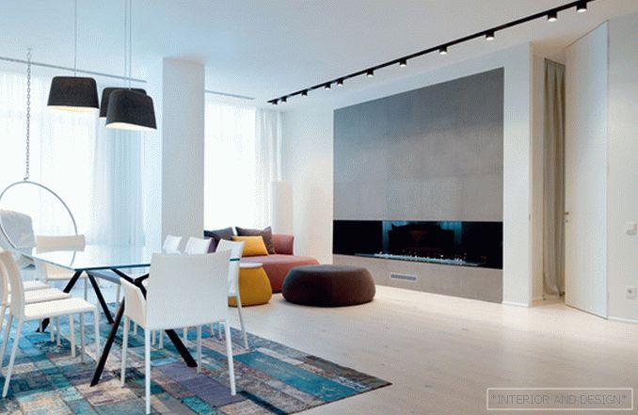
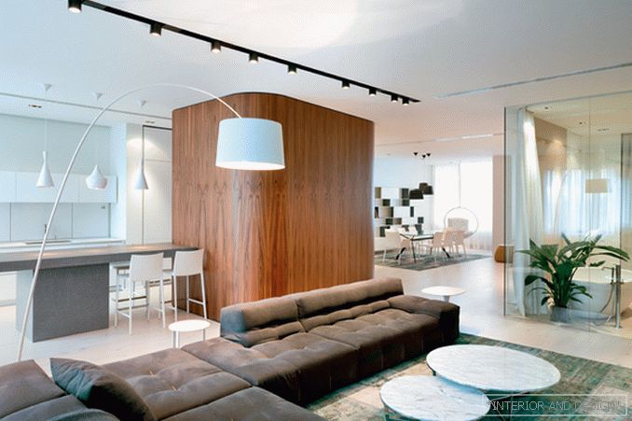
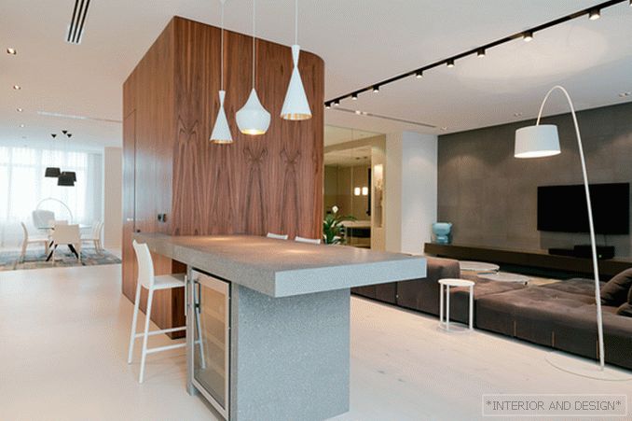
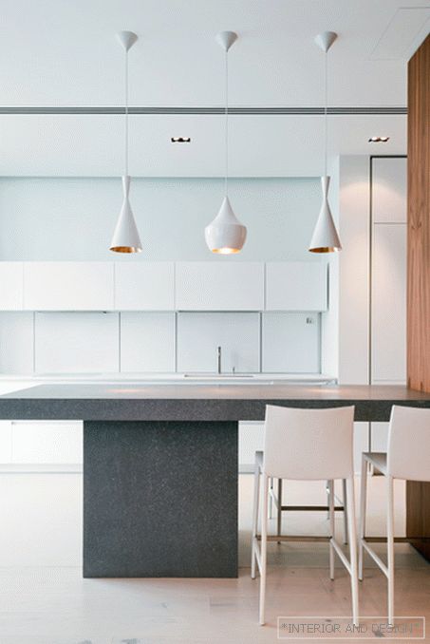
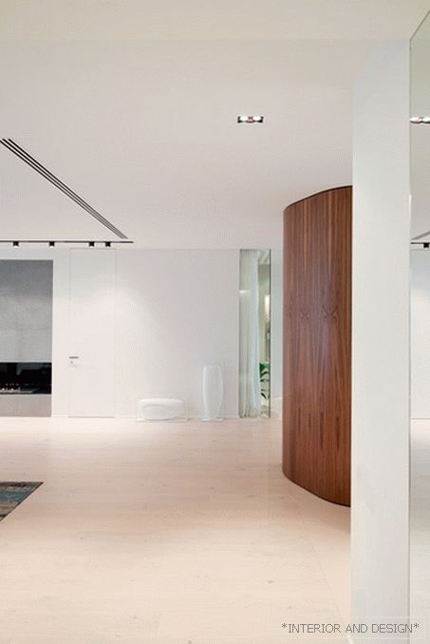
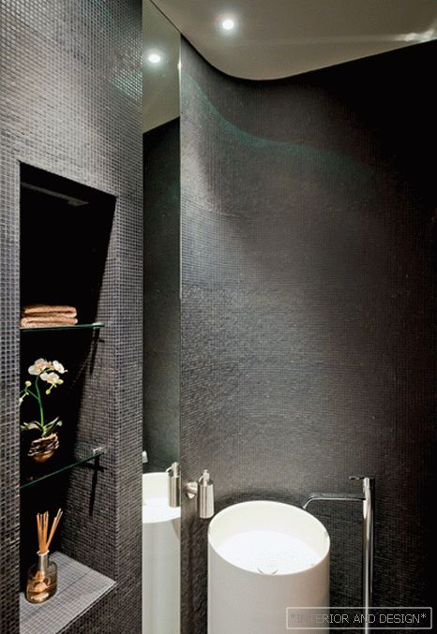
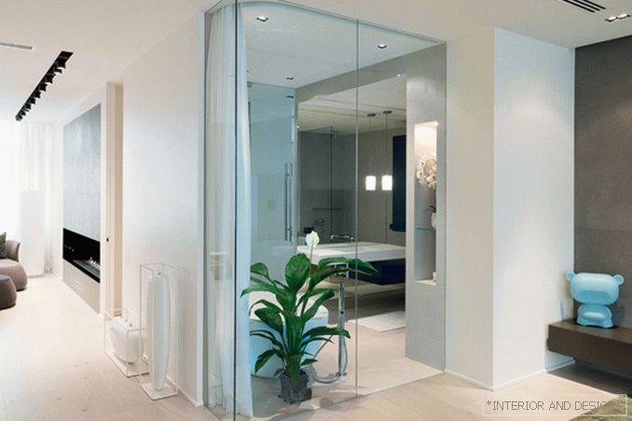
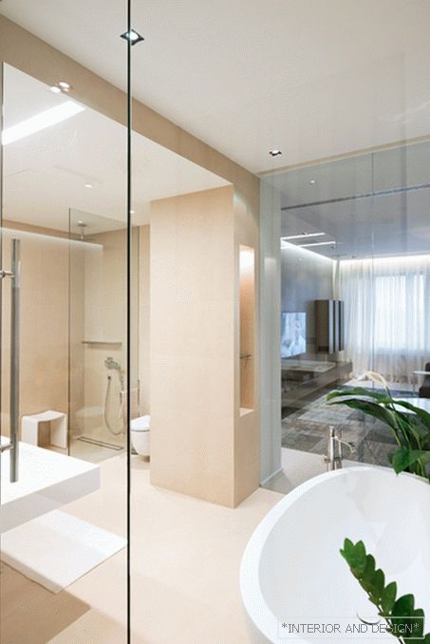
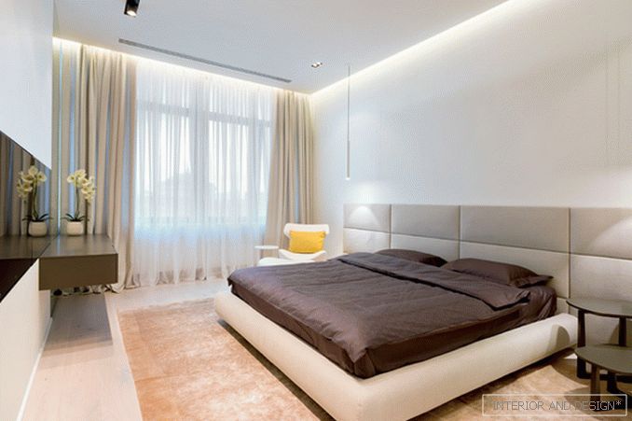
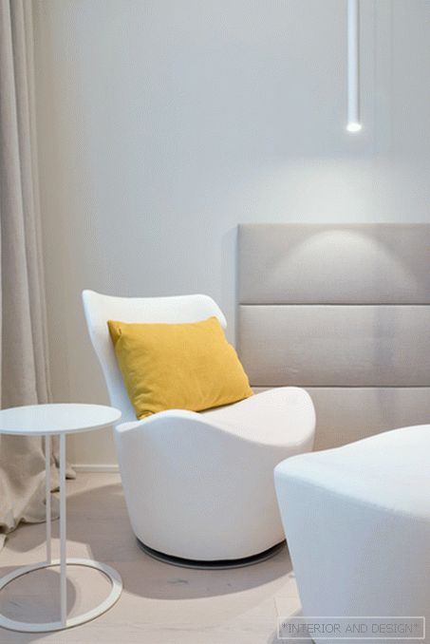
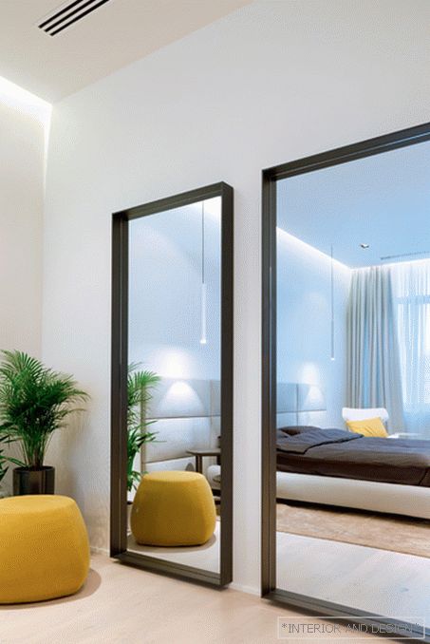 Passing the gallery
Passing the gallery A photo: Ilya Ivanov
Text: Alexandra Terentyeva
Project author: Alexey Nikolashin
Architect: Ekaterina Emelyanova
Magazine: N4 (192) 2014
Alexey Nikolashin: “In this project, everything turned out exactly as we wanted. The main task for us was to make the space of the apartment interesting and memorable. Therefore, we worked especially carefully on its architecture. Clean, strict lines, logical placement of all functional areas, as well as the use of natural wood, stone and glass made possible the appearance of a minimalist but cozy interior. ”
Интерьер квартиры на Новом Арбате архитекторы Alexey Nikolashin и Ekaterina Emelyanova создавали для девушки, студентки МГУ. «Стиль наших проектов—это уютный минимализм. Подчинённое строгой геометрии пространство мы наполняем натуральными материалами, которые придают интерьеру теплоту и мягкость. Именно такой хотела видеть свою квартиру заказчица»,—рассказывает Алексей. Апартаменты разделены на две основные части: приватную и общественную. Гостиную с домашним кинотеатром и столовую с каминной зоной архитекторы разместили в едином объёме. В центре высится параллелепипед, облицованный шпоном американского ореха, внутри него оборудован гостевой санузел. Общественная зона задумывалась как открытое, свободное пространство, а особое расположение коммуникаций в квартире не оставляло другого места для размещения санузла. Благодаря придуманному авторами проекта ходу функциональный объект гармонично вписался в пространство и стал важным декоративным элементом интерьера. Красивый рисунок дерева особенно выразителен на фоне белоснежных стен, потолков и выложенного белёным дубом пола. Необходимую контрастность добавляют интерьеру акценты тёмно–серого цвета. Из базальта выполнены стена домашнего кинотеатра, фасад вытянутого по горизонтали камина и спроектированная авторами проекта барная стойка, разделяющая кухню и гостиную. Для широкого дивана и мягких пуфов в каминной зоне были выбраны тёплые оттенки шоколада, охры и оливы.
At the same time, the furniture in the kitchen and dining room is emphasized minimalist. Its white color in combination with transparent glass gives the interior a special lightness, weightlessness, as well as the famous ball-chair of the Finnish designer Eero Aarnio, suspended by a window in the dining area. Similarly, the combination of transparent and monochrome surfaces works on the scale of the whole apartment. The wall between the living room and the private area is partially painted white, partially finished with basalt, and partly of glass. Simple at first glance, the reception produces a significant effect: just behind the transparent section is the hostess's bathroom. “The idea we proposed was greeted by the customer with enthusiasm. We were able to convince her mom that such a bold decision would benefit the interior, with which we are particularly pleased, ”Ekaterina notes. The glare mirrors and ornamental plants surrounding the bath create the illusion of an additional window in the very center of the apartment. Such a technique brings intrigue to the laconic interior, helps to show its bold, modernist character. However, if necessary, the bathroom is closed from the inside with thick curtains. Not visually, but quite financially connects the private and public blocks of a door stretched from floor to ceiling, located next to the fireplace. “For the first time in this project, we used doors of a similar design, and the result paid off. Thanks to the white color and its impressive height, the door merges with the wall, and the space is perceived as free and solid, ”says Alexey. Architects do not recede from the outlined principles and in the interior of the bedroom. Laconic furniture and accessories of a bright lemon shade stand out against the background of light walls and bleached floor. The strict geometry underlying the layout is softened, it becomes more comfortable thanks to natural materials, pieces of furniture and accessories of earth tones.

