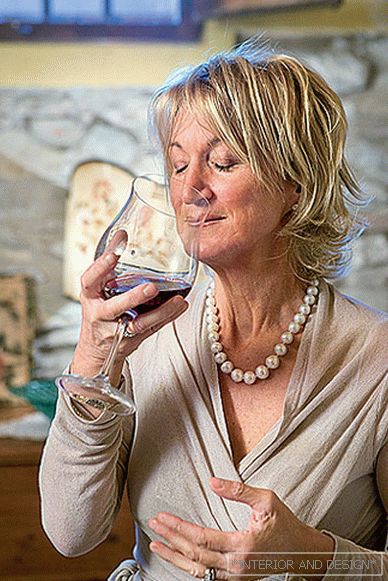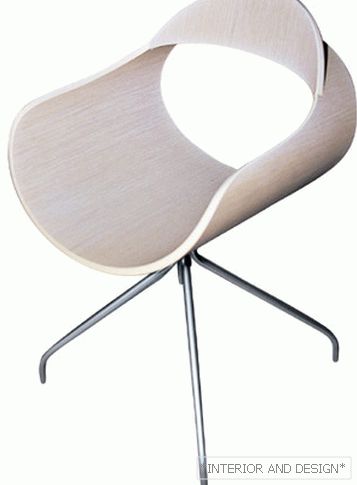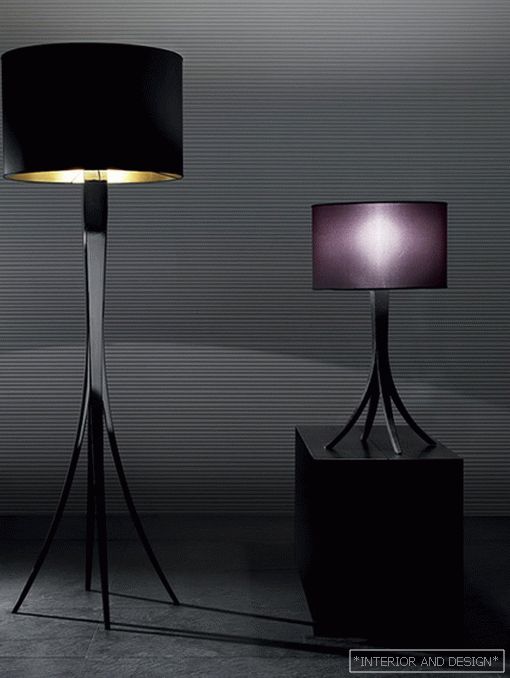apartment with a total area of 730 m2
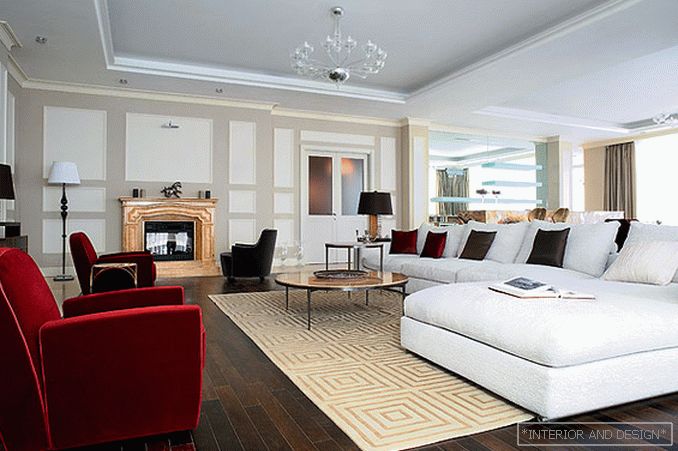
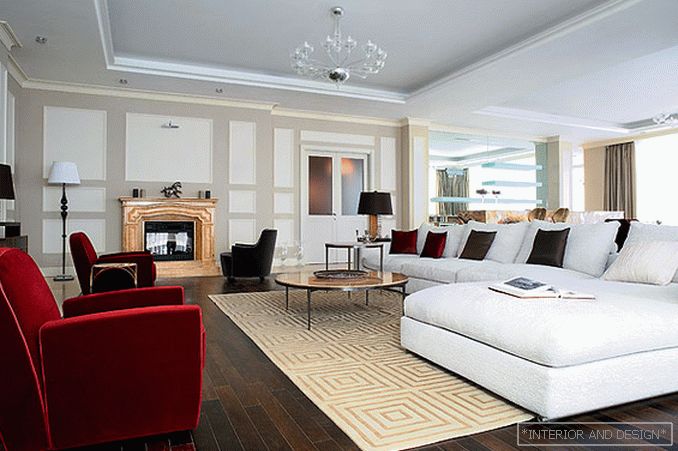
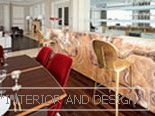
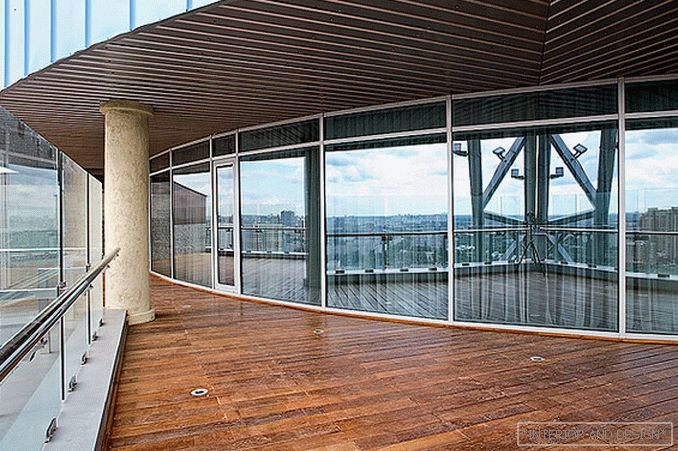
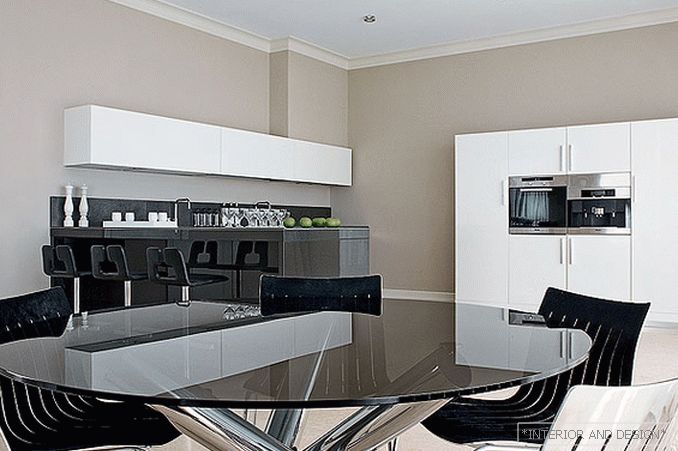
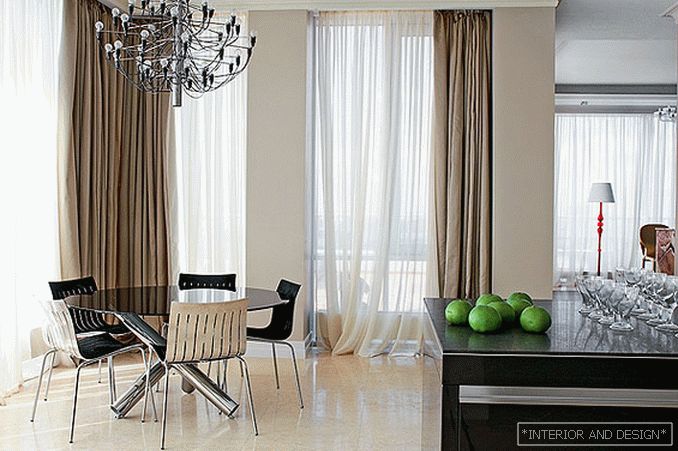
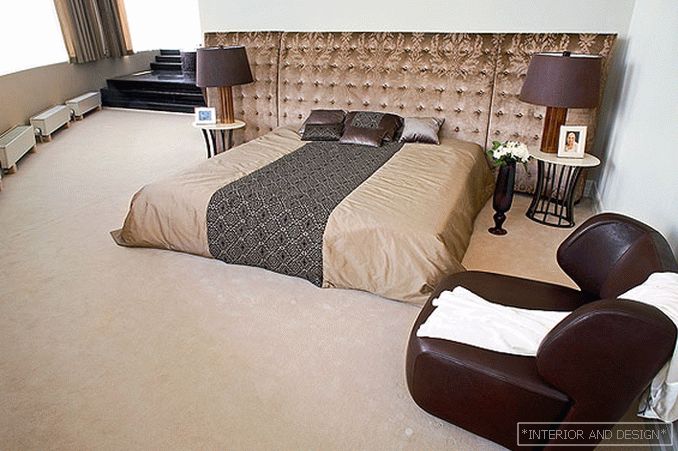
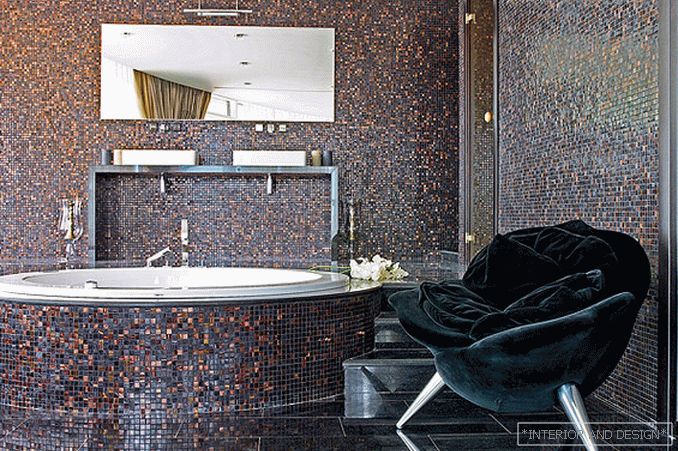
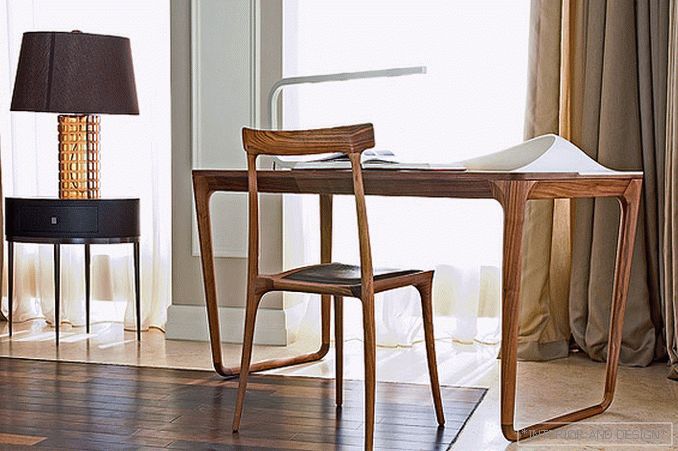 Passing the gallery
Passing the gallery Text: Marina Volkova
A photo: Gleb Anfilov
Project author: Maxim Kuznetsov
Architect: Lena Panova
Magazine: (147)
The apartment is located in one of the buildings of the residential complex "Kutuzovskaya Riviera", built by the corporation MIRAX GROUP. The penthouse occupies the top three floors of a high-rise. “Such projects are a real gift,” says the studio designer.
The overall style decision of the apartment can be called eclectic: the situation is mostly modern, but there are also elements traditionally used in classical interiors. For example, a marble fireplace. “The fact is that the majority of customers who buy luxury real estate, on the one hand, want to follow the fashion for minimalism, on the other hand, they yearn for the classics,” the designer comments. - In fact, they need a mix of tradition and modernity. Even in the most daring project you should not forget about eternal values. Such as the warmth of the home hearth (and its visual embodiment as a fireplace) and the comfort that many people associate with upholstered furniture. ” The interior used stucco elements also in a classic style. An interesting solution - light moldings on the walls in the living room area. Their symmetrical arrangement on a darker background of the walls gives the impression of a suite of windows, the very same room evokes the interiors of French mansions. “This technique gives room for imagination,” says the designer. - We specifically made the moldings neutral in color. Over time, they can be repainted or pick up spectacular wallpapers - and the interior, as if by magic, will immediately become different. ”
Attention is drawn to the bar counter in the dining area. “We wanted the dining room to be the front door. It was necessary to create a festive mood here, - says Maxim. - According to its location, the passage room, it is located at the junction of the living room and kitchen. In order for the dining room not to be lost, an active element was needed that would immediately catch the eye. This became the bar of onyx. The spectacular accent in the dining room - chairs rich red color. They echo the same chairs in the living room area. Bright elements enliven the overall neutral interior, decorated in a calm beige-white gamut.
Designer

