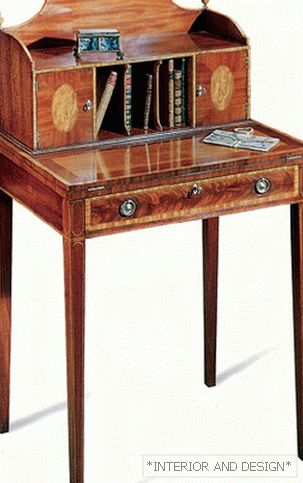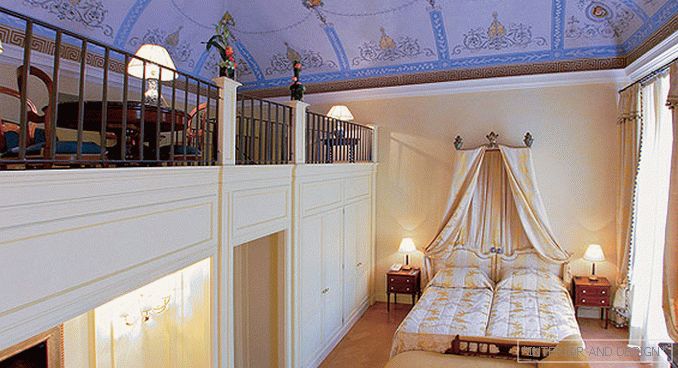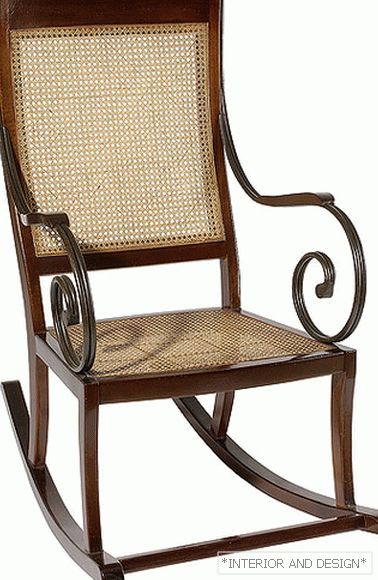Architects from Meralstudio carried out a total reconstruction of the house, while maintaining the overall style of the architectural ensemble of the village
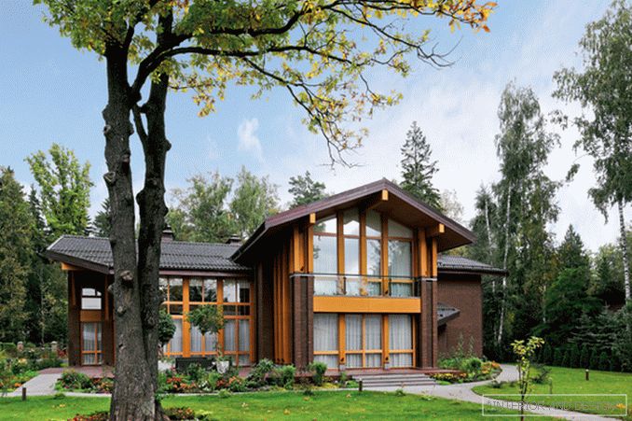
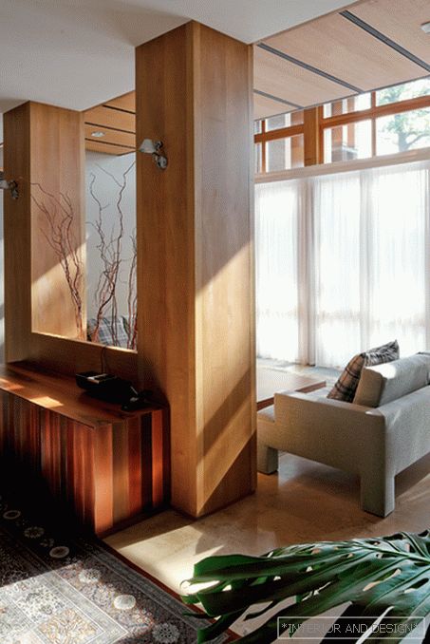
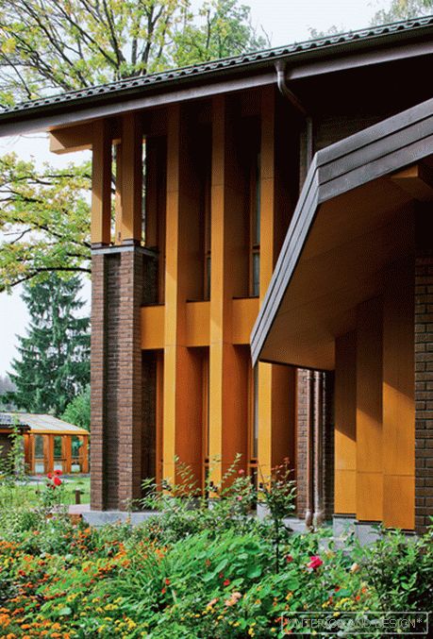
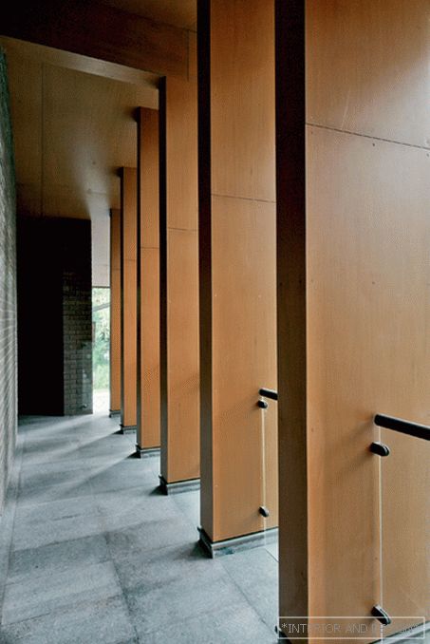
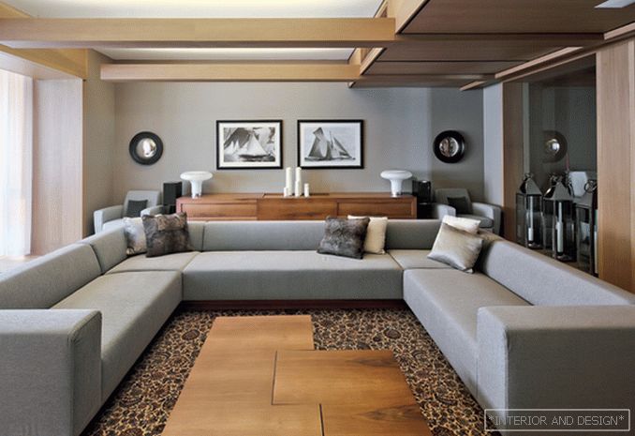
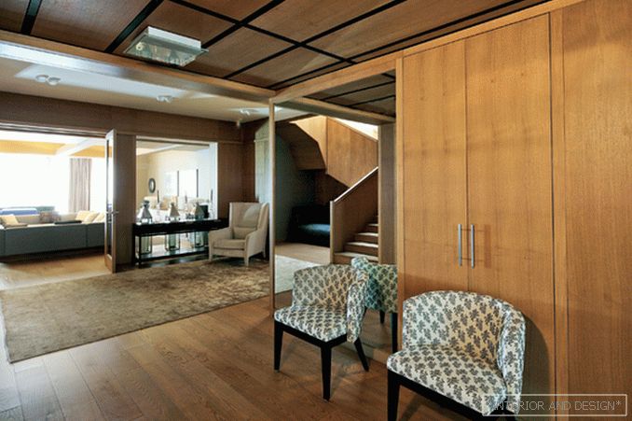
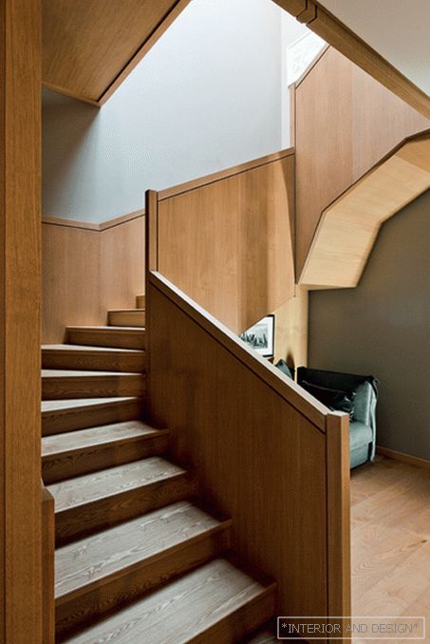
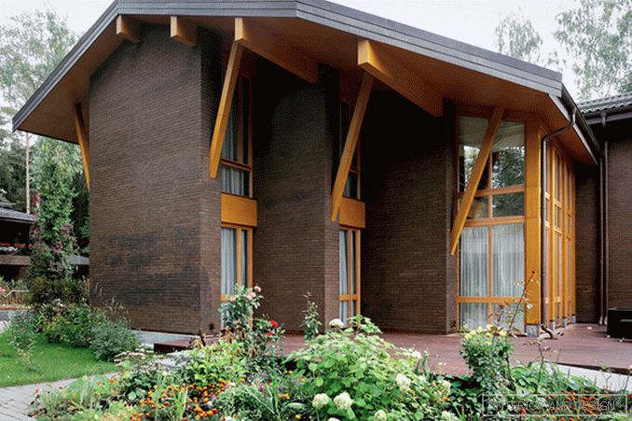
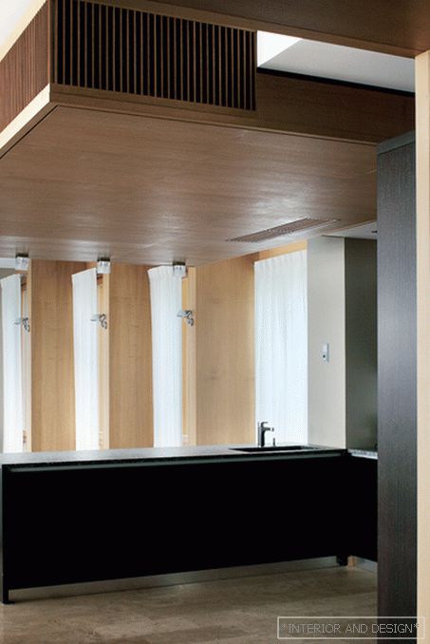
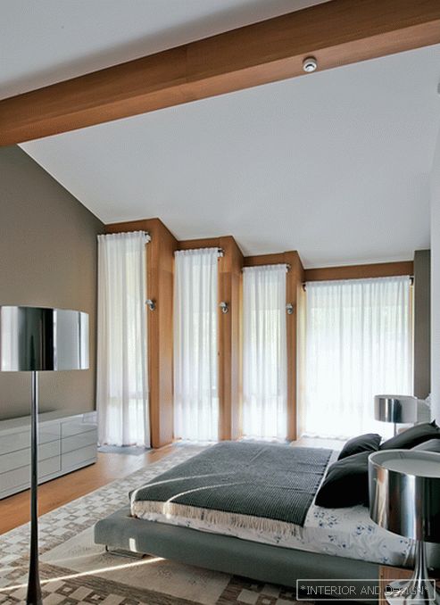
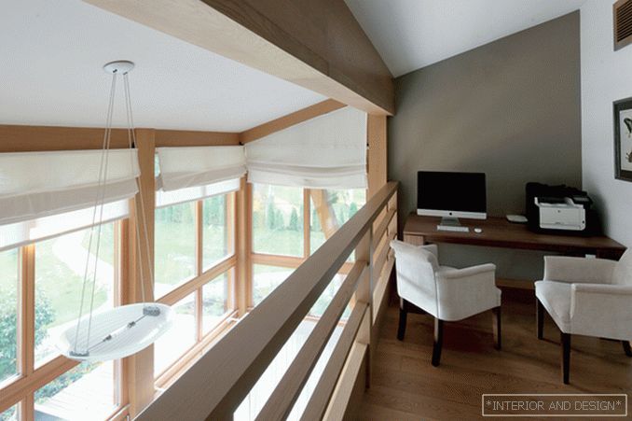
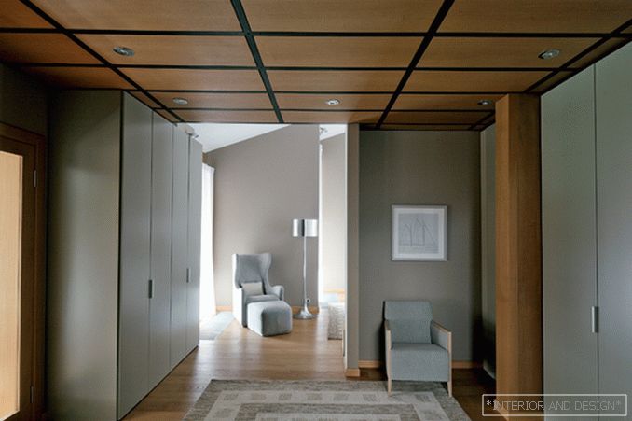
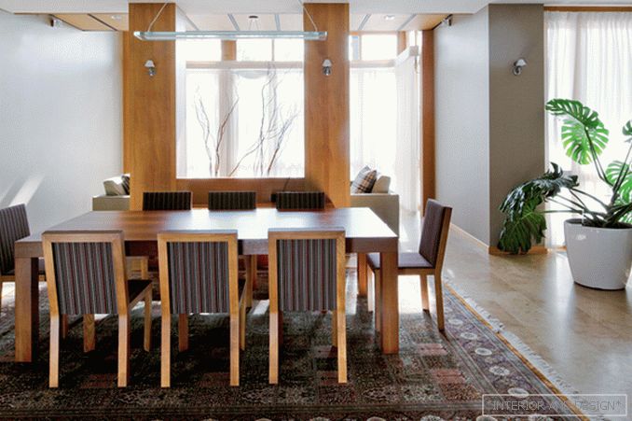 Passing the gallery
Passing the gallery A photo: Zinon Rasudinov
Text: Olga Vologdina
Project author: Evgeny Polyantsev, Stepan Polyakov, Alla Andrianova, Nikolay Remizov
Magazine: (213) 2016
Project manager Evgeny Polyantsev: “We have many years of cooperation with the customer. We made a lot of objects for it, including abroad, we worked on various topics — from glass floors to a fashionable penthouse. This time the customer wanted something completely different, unusual for himself. The general context (near Moscow suburbs, brick houses in the forest) prompted us to turn to the image of the Moscow region dacha. We decided to look at this topic from a new angle and, naturally, gave it a more modern interpretation. Therefore, our project is in a sense the continuation and development of the Russian tradition of country house construction. ”
The house is located in one of the suburban villages built on the model project. According to the architect Evgeny Polyantsev, the initial volume did not suit the customer. The building had to be significantly expanded in order to accommodate all the necessary premises for the life of a large family (as a result, the architects almost doubled the useful area). The appearance of the house has also undergone a serious transformation. The building acquired a cruciform shape in terms of, the flat roof was replaced by a pitched one with large takeaways, an overhead light appeared (ceiling lights). The plastic of the facades was revived with wooden-glued supports and window frames to the floor. In general, the volume has become more complex and expressive. At the same time, the authors of the project managed to preserve the general style: the new look of the building does not fall out of the architectural ensemble of the whole village. The unifying element has become a brick of rich dark brown hue. “When we were working on the concept, it seemed wrong to us if the house would stand out strongly from other buildings,” notes Evgeny. This allowed us to harmoniously integrate the building into the village complex ”.
If the brick set the tone on the facades, then in the interior design the main material was wood, or rather wooden panels. Unlike fairly bright outdoor, their color is more restrained, neutral. “The dark facade required a contrast in the form of saturated color spots,” explains Eugene. “In the inner space, something calm was necessary, so we chose a walnut veneer of a delicate shade; as a floor covering — parquet made of Slavonian oak of soft honey color. In general, I like to use wood panels in my projects, especially when it comes to suburban housing. Wood is the most correct material, creating a feeling of warmth and comfort. If we talk about the interior as a whole, we deliberately made it restrained and concise, because the dacha, on the one hand, implies austerity of life, on the other, is a metaphor of freedom and ease. There is no need to feel buttoned at all. The furniture is secondary (it was brought to the country at one time from city apartments). Another thing is double-light spaces that emphasize the scale and give a feeling of suburban housing. ”

