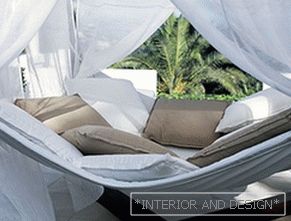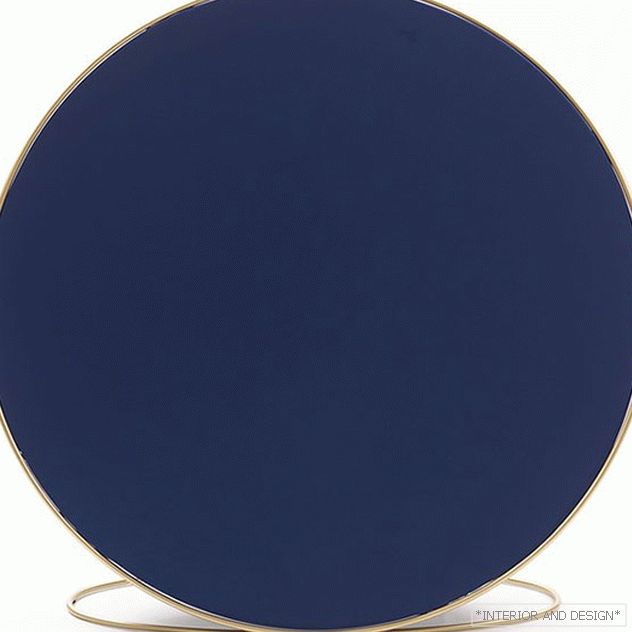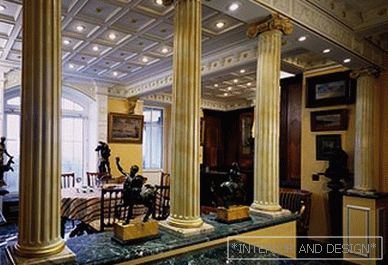house with a total area of 239 m2
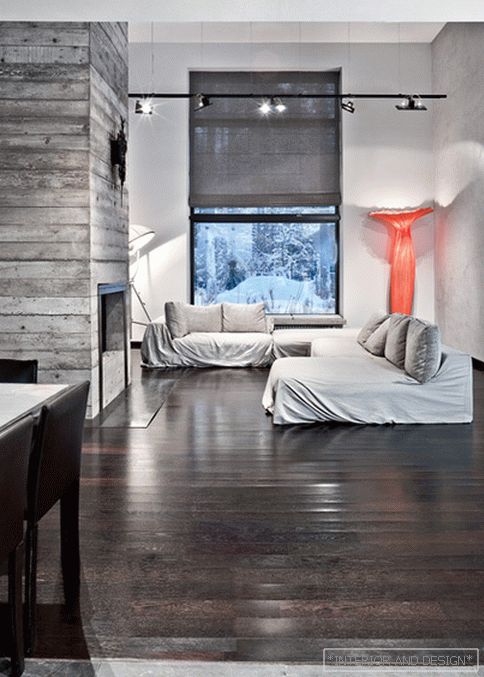
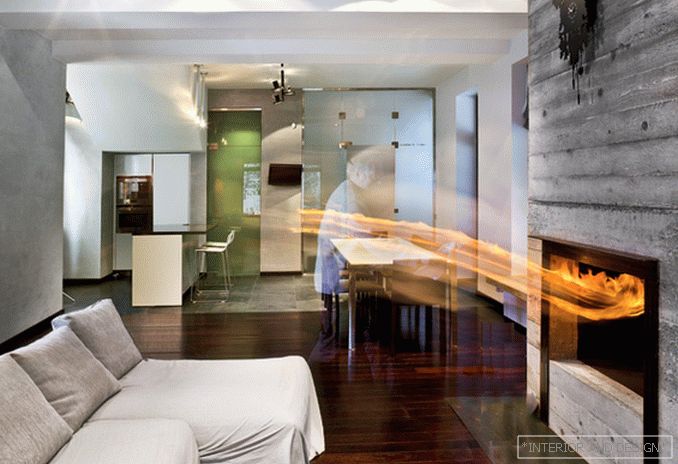
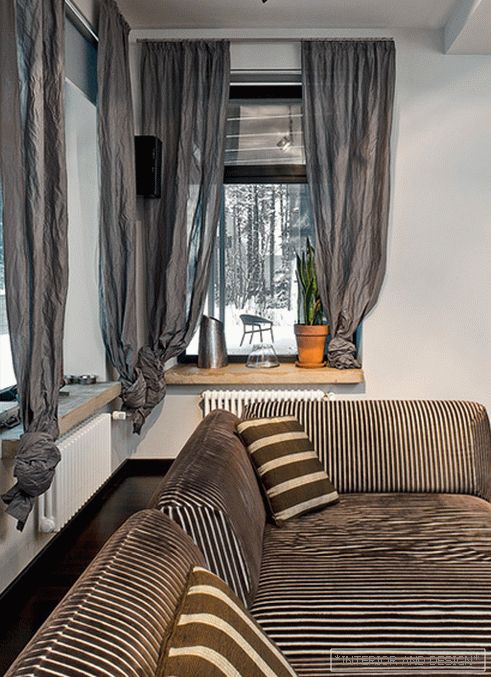
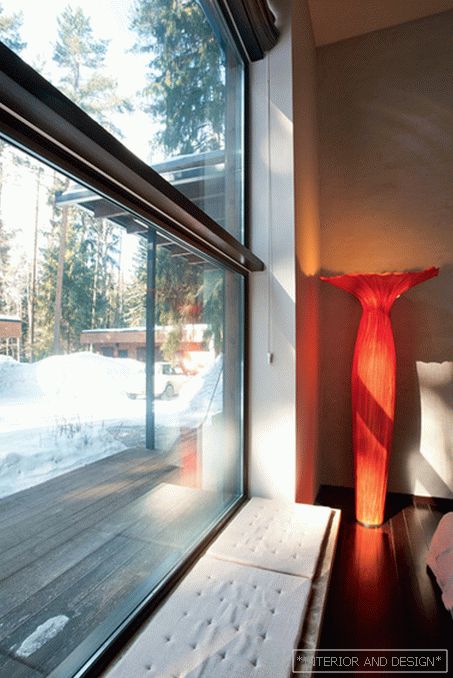
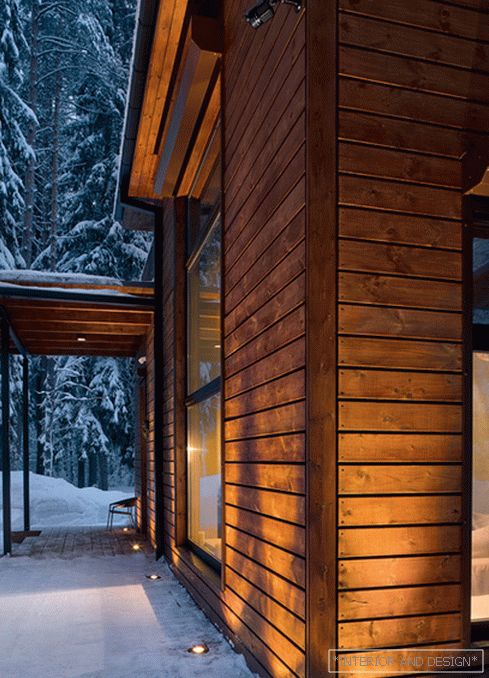
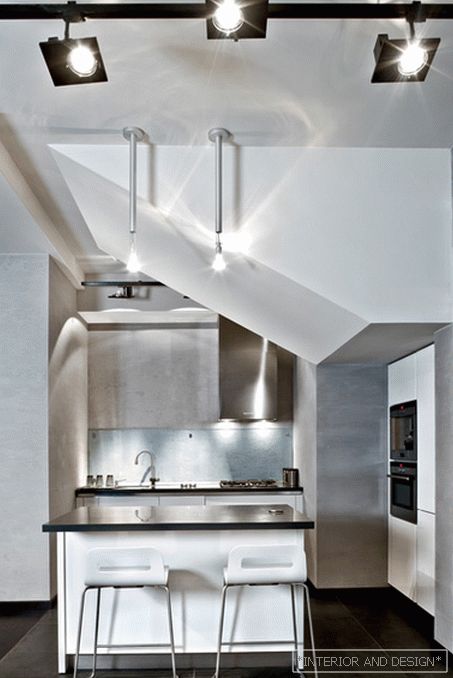
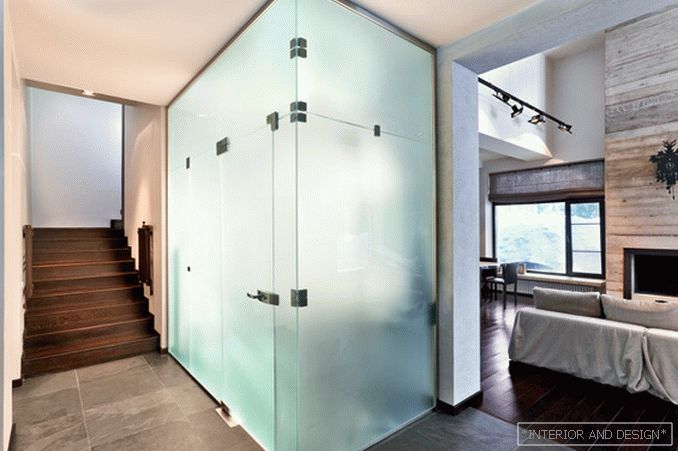
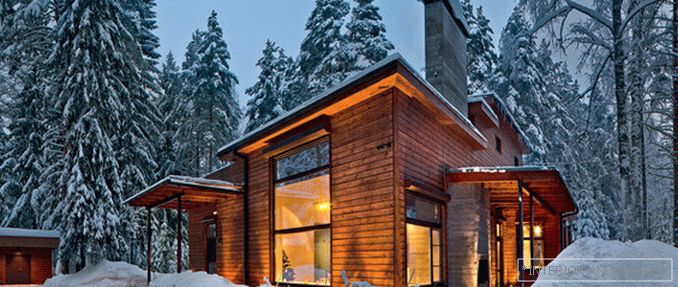
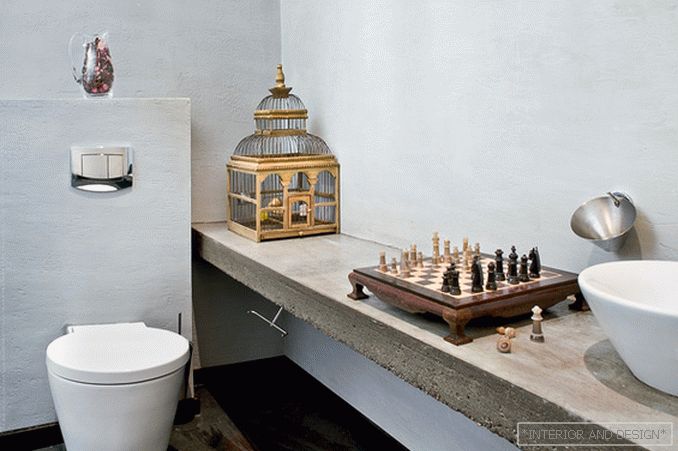
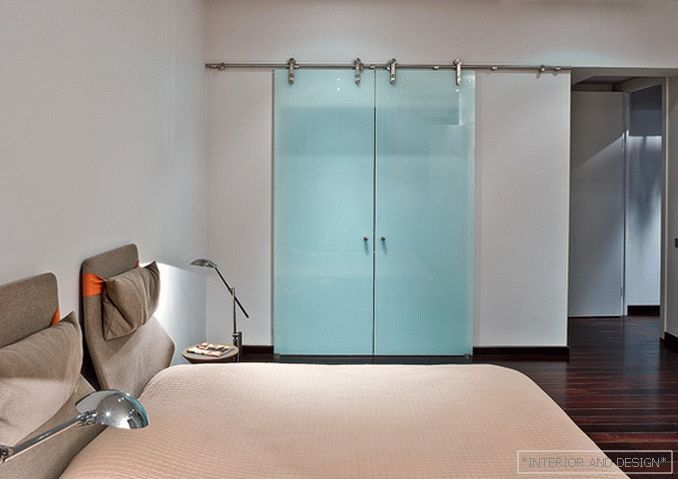
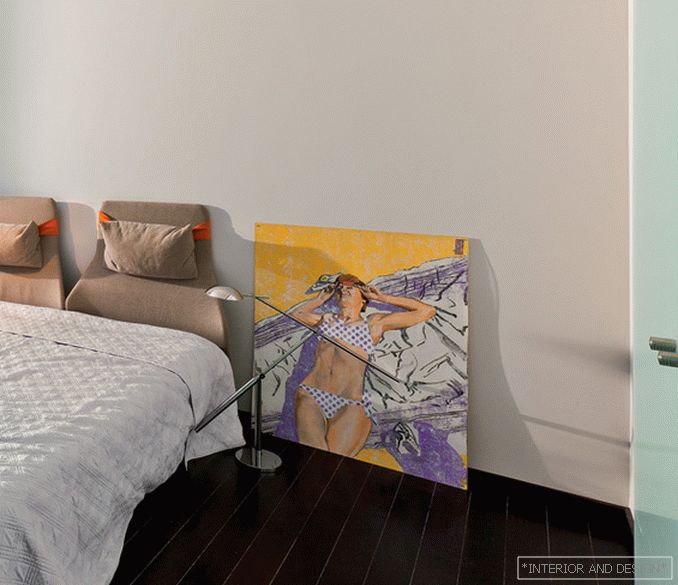 Passing the gallery
Passing the gallery A photo: George Shablovsky, Yury Molodkovets
Text: Andrei Borisov
Project author: Sergey Erofeev
Designer: Tatyana Protasova
Magazine: N4 (170) 2012
Komarovo is a neighborhood of St. Petersburg, a resort area, where, along with boarding houses, many private houses have been built with quite traditional architecture that the owners use as country residences. Here is a two-storey mansion, called by the author himself a house for growth. What did the architect, the head of the workshop mean?
“The layout of the building allows you to further design and add to the main volume additional units for various purposes,” says Sergey. - If you think about it, it is very convenient. After all, initially the presence of many functions of the dwelling is not obvious even for the customer himself. The family composition may change over time, there will be a need, for example, in a SPA-zone, a pool or additional residential premises. In such a situation, heterogeneous architectural objects usually appear on the site. In our case, we are talking only about the expansion of the area, since this country house is a single engineering and architectural structure. Just outdoor areas, such as terraces, can become part of the interior. ” By the way, the building has several terraces with a total area of more than 60 square meters.
On the ground floor there are mainly public rooms - two living rooms, a kitchen-dining room and a guest bedroom. Upstairs are scheduled private rooms - nursery, master bedroom, bathrooms.
The customer originally wanted a modern house made from natural materials. The building is outside sheathed with thermally treated board; inside it is actively used monolithic polished concrete, as well as wenge and slate wood, with which the floors are finished. The walls are painted in a complex mother of pearl scale. The author emphasizes that in this way a feeling of integrity and unity of space is created. Such an interior does not resemble a mosaic panel, does not cause irritation, but promotes proper rest and relaxation.
“How does public space differ from private? The fact that somewhere in the store or gallery, we are not for long. Say a few hours. And at home - constantly. Therefore, it seems to me, sharp decisions, contrasting details, bright colors distract attention from the person proper, that is, the center of the interior. They eventually begin to prevail, ”says
By the way, about the same can be said about the decor, which is practically absent in the interior of the mansion. “In a city apartment, decorative elements look organic, but in a country house, on the contrary, they seem far-fetched, since it is impossible to compete in anything with nature,” explains the author of the project.
It is difficult to argue with this statement, especially since the architect confirms his words with deeds. The building is neatly inscribed in the space formed by pines. Some of them grow at a distance of only one and a half meters from the wall. Of course, no healthy tree was damaged during the construction process. In general, the landscape of the site worked in detail: a “flooring” appeared from the forest ground with moss, lingonberry and blueberry. It seems that the building, like a mushroom, grew by itself in the middle of a forest clearing.
Project author

