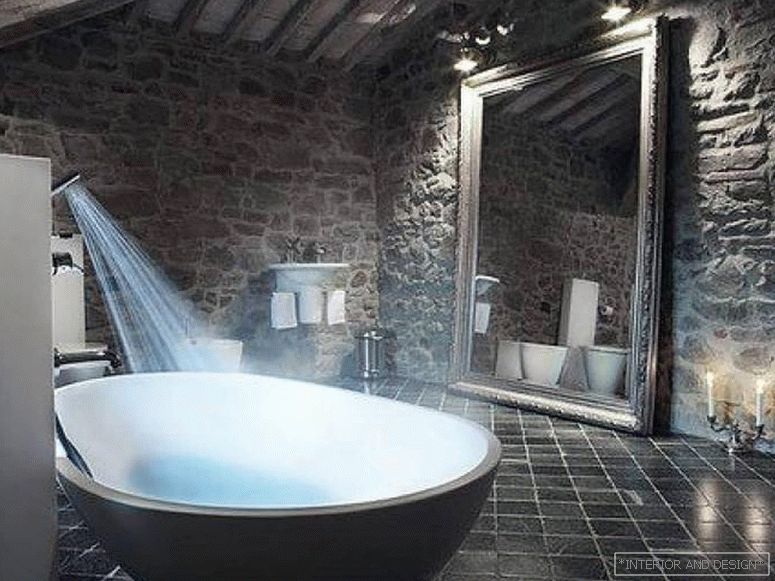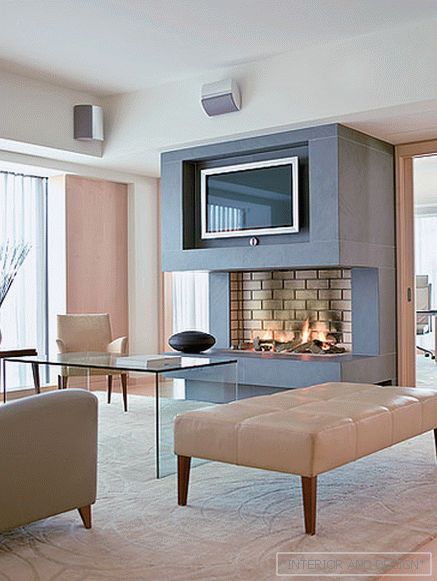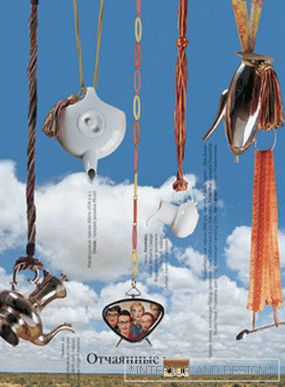Architect Yaroslav Usov created a space with a plastic, expressive architecture, which is comfortable for all family members.
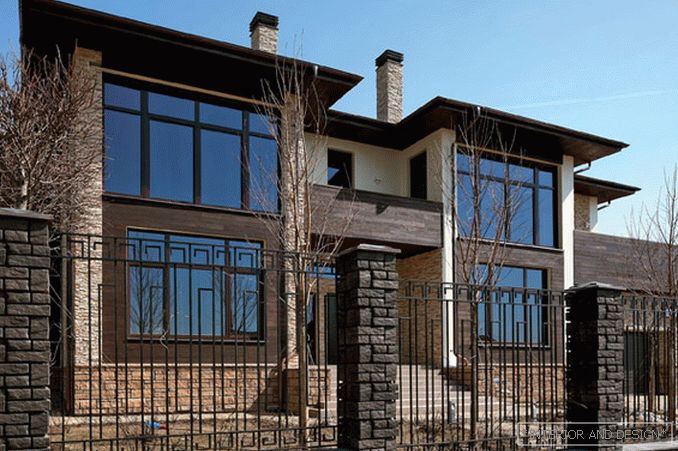
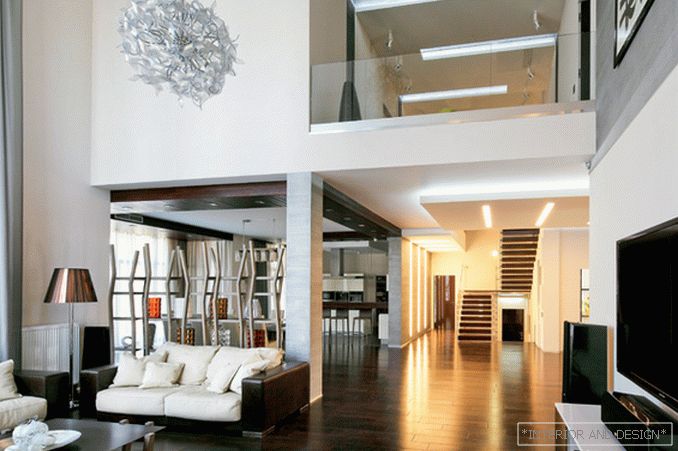
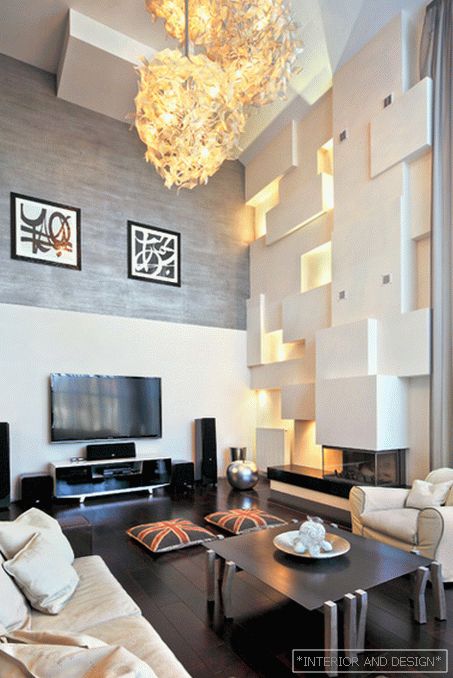
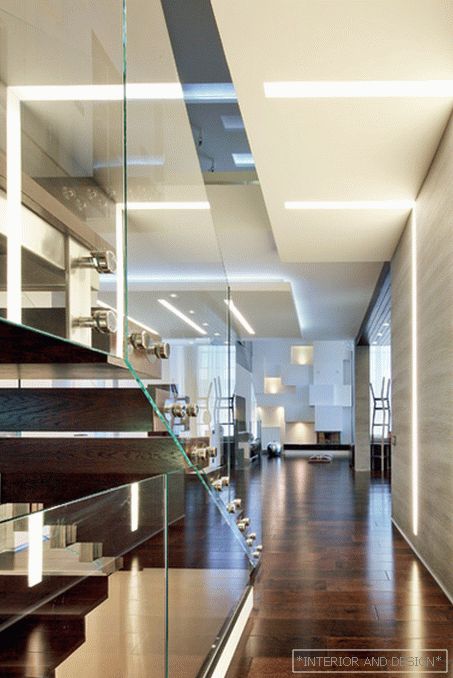
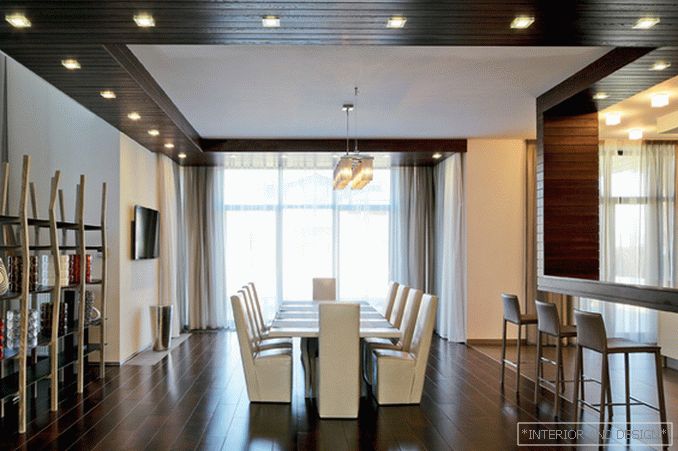
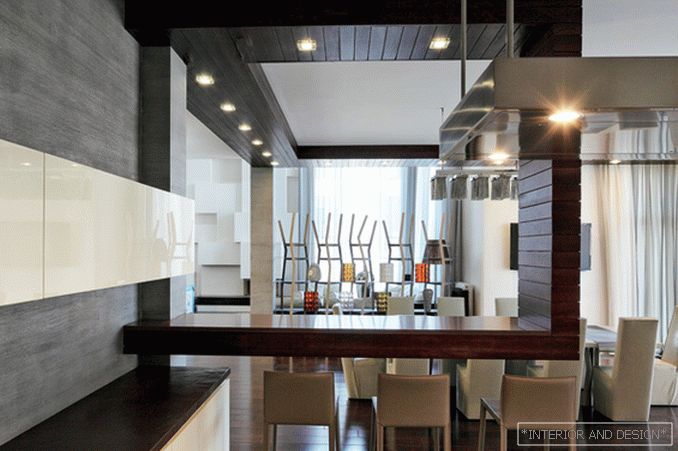
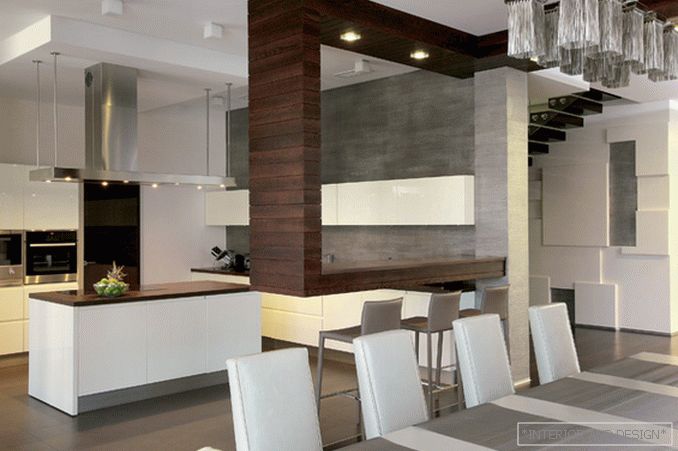
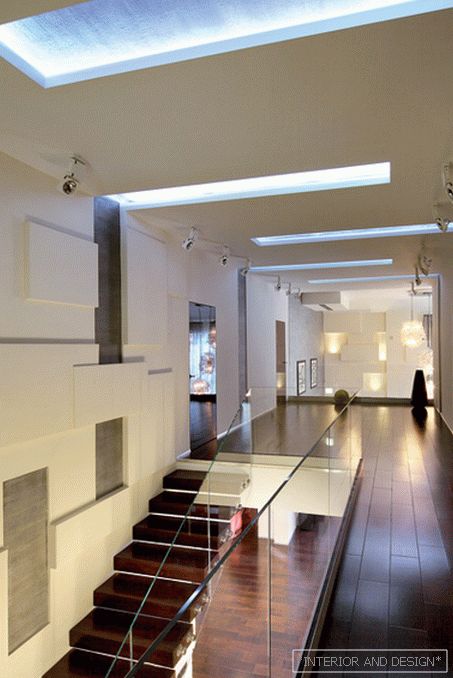
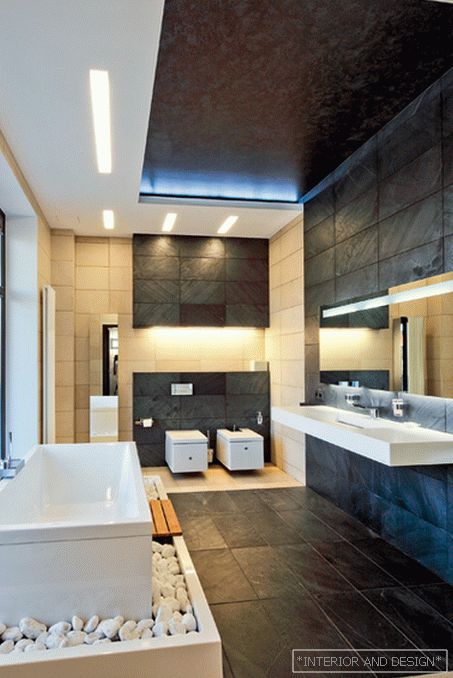
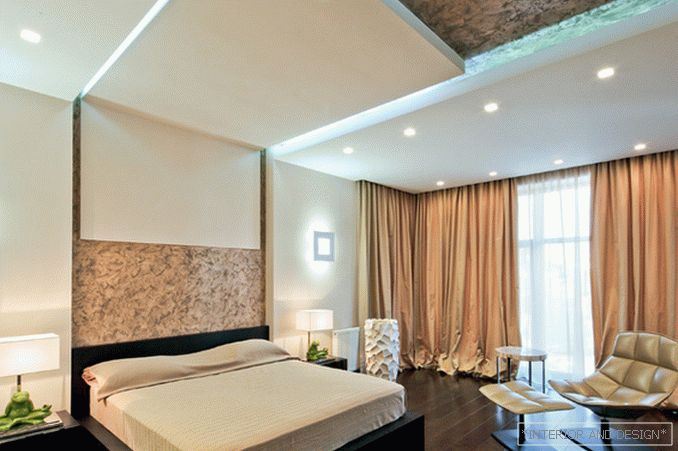 Passing the gallery
Passing the gallery Architect: Mikhail Usov, Yaroslav Usov
Magazine: N11 (188) 2013
Has the architecture of the building affected the interior? Yaroslav Usov: This house is one of the modifications of our projects for cottage settlements, adapted to the wishes of a particular customer. We have modified the appearance and adjusted the internal volume so that the house is fully consistent with the wishes of the family who will live in it. Thus, a ceremonial area appeared with a lounge – dining room, living room and kitchen, as well as a private area with bedrooms, adjoining bathrooms and dressing rooms. At the construction stage, our customers, a young couple, had two children, but soon a third child appeared, so we initially designed the space, so to speak, with a margin.
SALON: Did they have specific wishes, or did they rather rely on your suggestions? - It was a joint dialogue. We have offered the best option for the interior, which combines functionality, comfort and aesthetics. All parts of the house combine warm colors and modern style. On the ground floor, where the living and dining areas are located, there are light, cold colors, and in the bedrooms there are walls and textiles — rich warm colors; At the same time, we implemented the main compositional elements in the version in which we conceived.
S: One of them is a bar counter, made in the shape of a square and fixed in a rather unusual way. —Yes, we came up with this compositional emphasis at the stage of preliminary design. The bar counter is a continuation of the wooden structure on the ceiling, which goes around the dining room and goes down, visually separating the kitchen area. Structurally, this is a complex element made of metal frame and sheathed in wood.
S: This element also zoned the space, while leaving a sense of perspective. —When designing, we were guided by the principle of, so to say, flowing space, and used constructive elements to abandon endless partitions and walls. I wanted to create a single large amounts of life.
S: The house turned out to be spacious and light ... —It is precisely what we tried to achieve: cleanliness and conciseness of the lines, a spacious and bright interior without unnecessary partitions and excessive decor. With the help of various lighting of the walls and the ceiling, we have combined the upper and lower spaces into a single structure, creating a feeling of large volume. In general, they tried to follow strict geometry, a contrasting combination of tones and textures.

