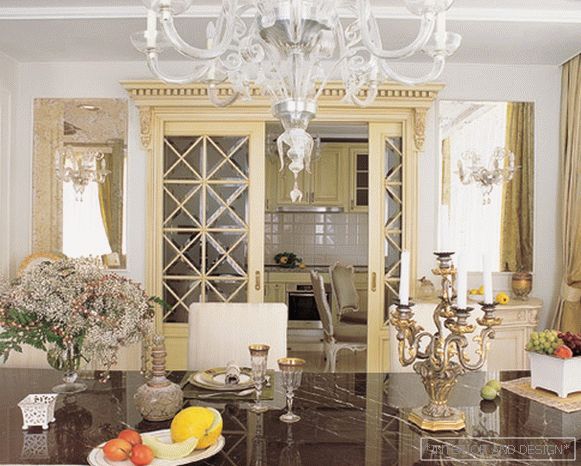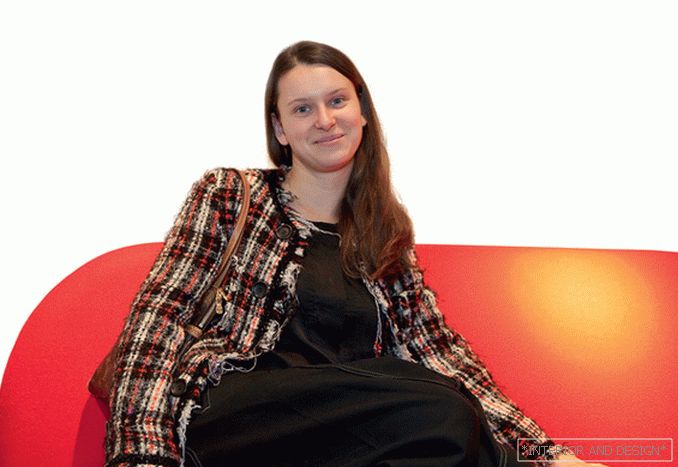one-level apartment (179 m2) in Moscow
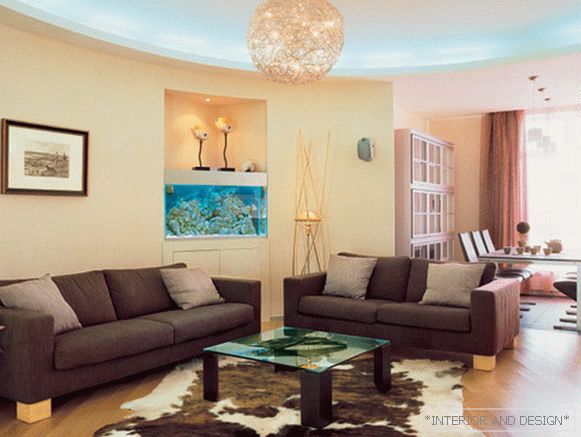
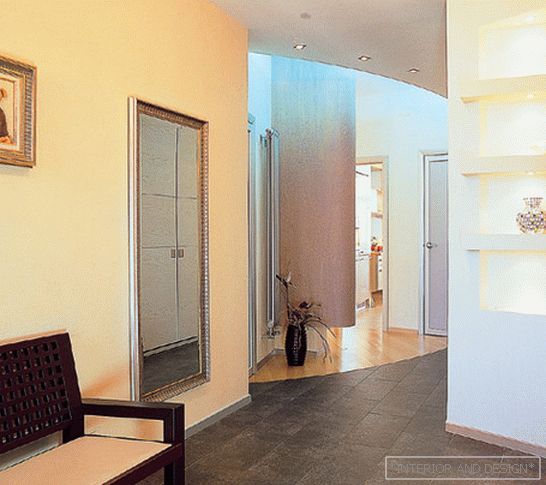
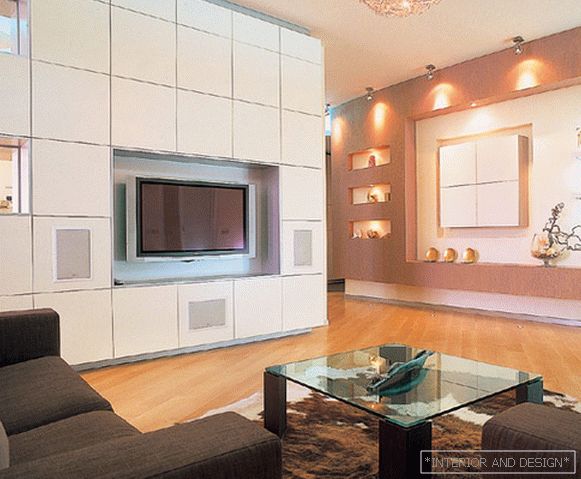
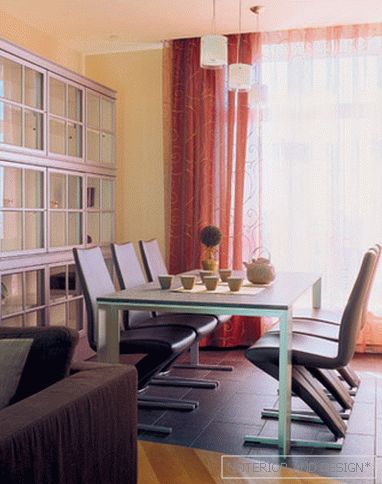
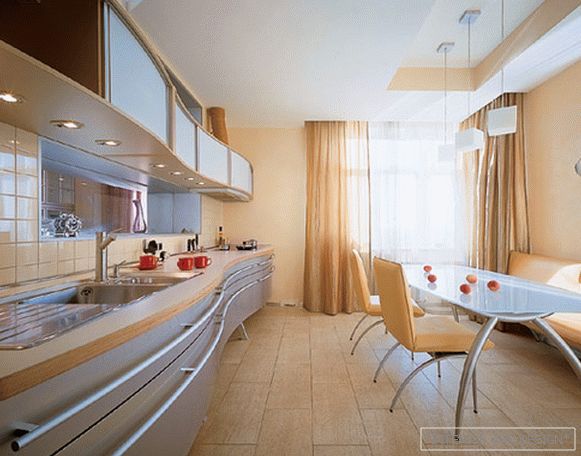
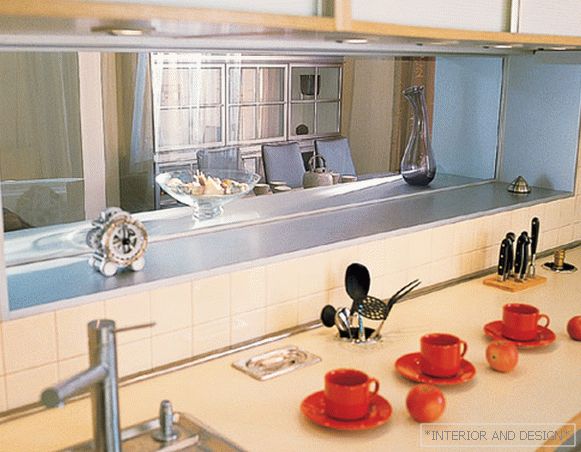
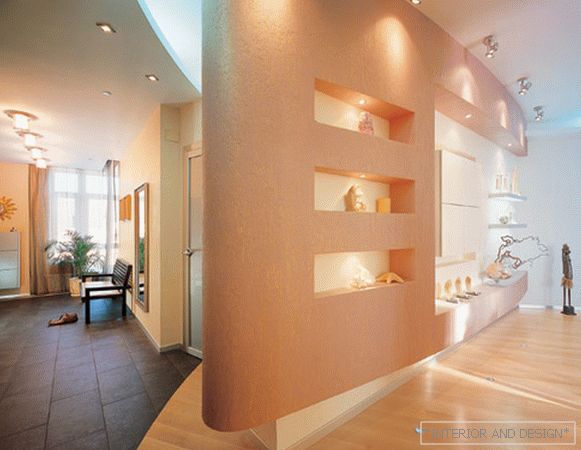
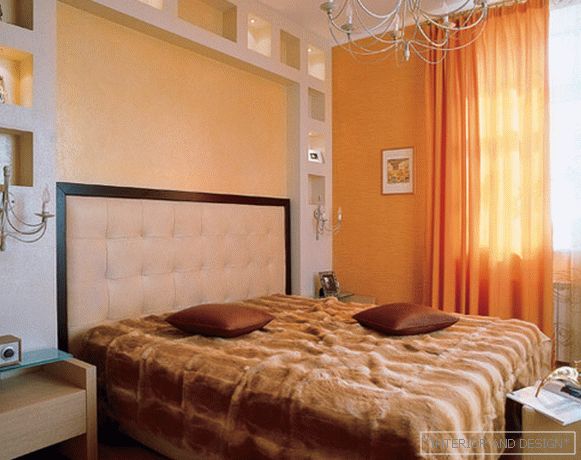
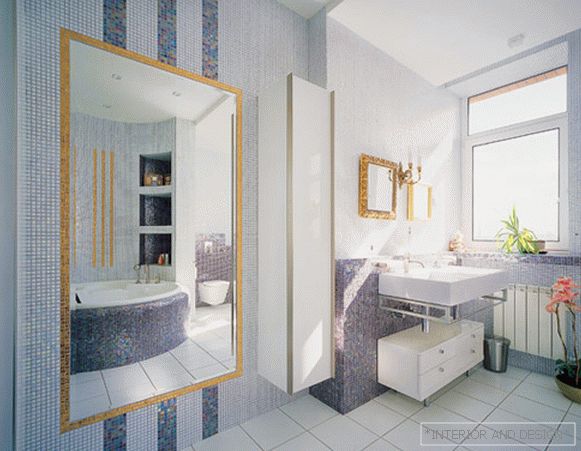
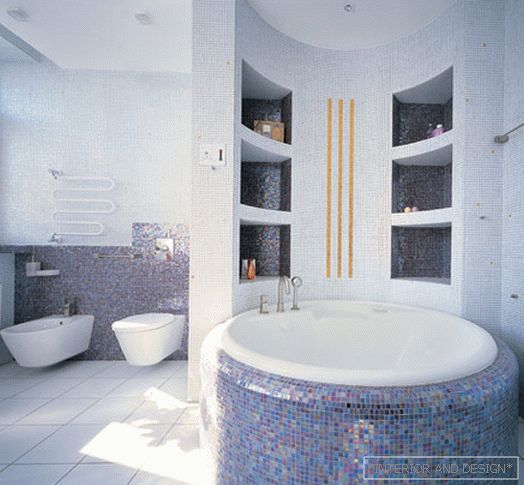 Passing the gallery
Passing the gallery A photo: Zinon Rasudinov
Interview prepared: Natalya Stepanova
Project author: Alexey Vyazminov, Julia Orlova
Construction Manager: Victor Rodkin
Magazine: (108)
SALON: How did you manage to satisfy the wishes of the customer - to place the maximum number of rooms on the minimum footage?
S: As you can see, they decided not to experiment with the kitchen, limiting themselves to the usual mounted shelves?
A. V.: This wavy kitchen was chosen by the customer in advance. And since it was not a question of replacing it, we tried to build on its original form. To expand the space, we inserted a large glass into the wall from the kitchen. The same glass is part of the wall-cabinet composition in the living room. Thus, from the side of the kitchen there is a view of the living room, and from the living room there is a beautiful view of the kitchen area.
Yu. O.: At first glance, the very bright and airy space of the kitchen seems minimalistic and not very functional. But this is deceptive ... The kitchen has a rather large area of built-in appliances and even a small utility room, hidden from prying eyes.
S: The apartment has a lot of lamps located on different levels ...
Yu. O.: Yes, despite the abundance of windows, we did not neglect artificial lighting: we made zakarnizny light, shelf lighting, placed floor lamps and lamps of different shapes and heights in all zones. Interesting was the highlight of the marine aquarium. The ball chandelier, which the customer liked very much, creates a beautiful web effect on the ceiling. The customer prefers a lilac-purple tone, therefore the whole apartment, including the bathroom, is kept in this color scheme. As for the bedroom, then we managed to convince the landlady to design it in warmer and more life-affirming red shades. Here we hung classic chandeliers and sconces, sconces. When we did the interior of this apartment, glamorous things just began to come into fashion. So on the shelves appeared gold lamps, and in the bathroom - a baroque mirror and gold mosaic inserts.
A. V.: We made the built-in highlight of the floor, calling it "cursor for autopilot." If at night you need to get into the bedroom, and from there to the Internet office, the light path will play an indispensable role in this. By the way, the very concept of "Internet office" appeared five years ago. This is a room a little more cabinet, which has a table, computer and telephone. To prevent the cabinet from being unduly closed, we cut a window in the wall and decorated it with a frame on the side of the bedroom so that it looked more like a picture.


