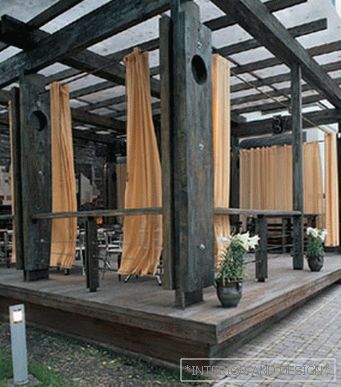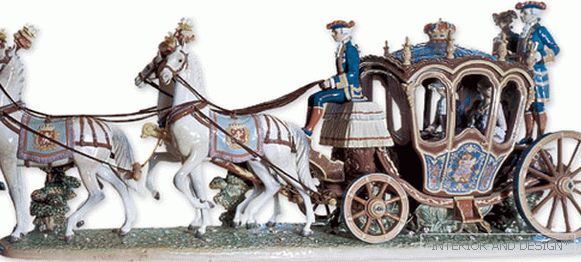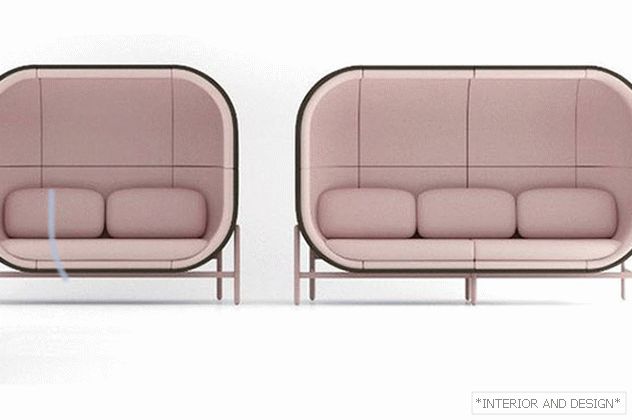a complex of buildings for recreation (1000 m2) in a private estate
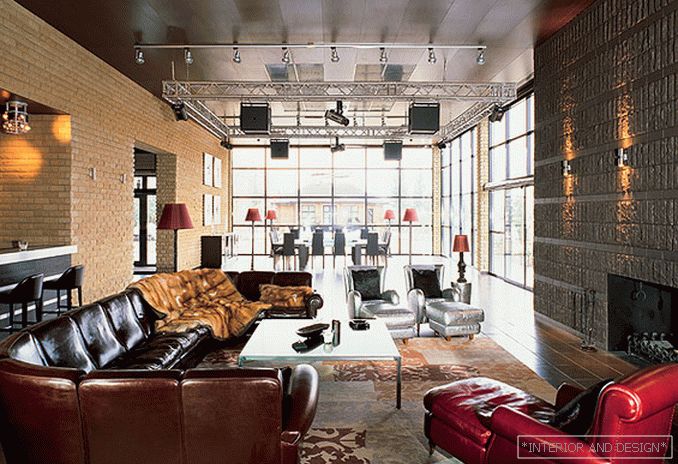
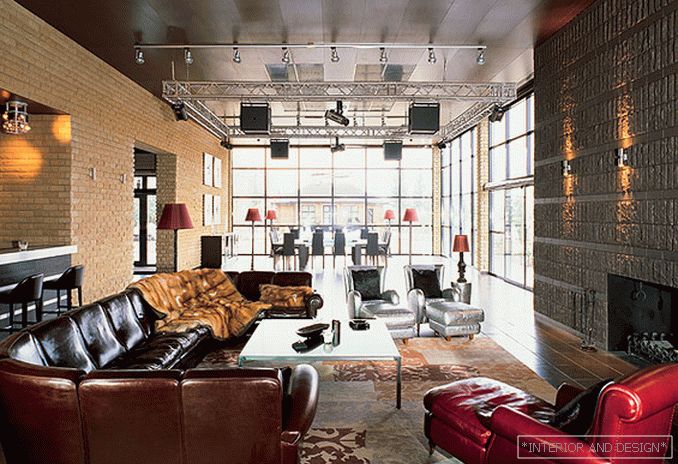
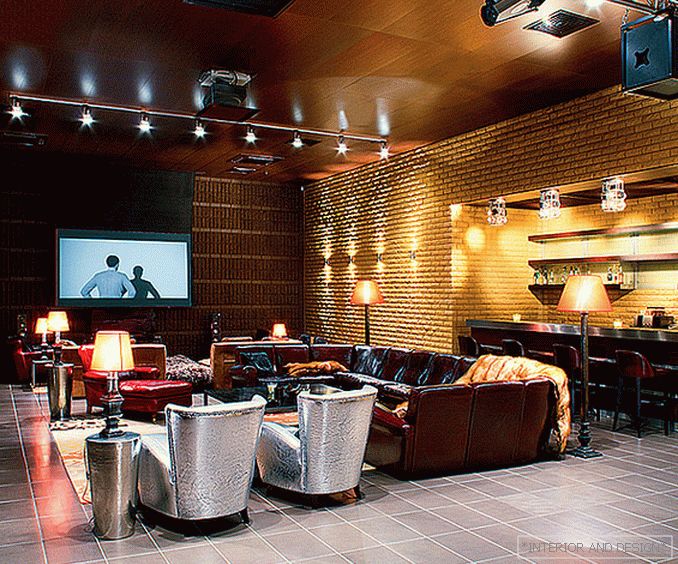
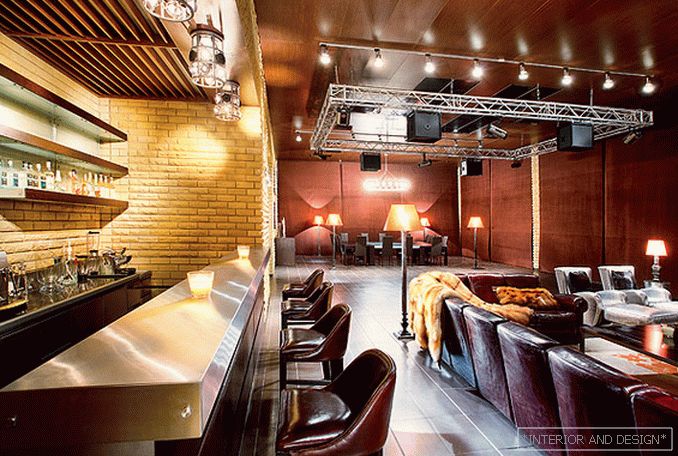
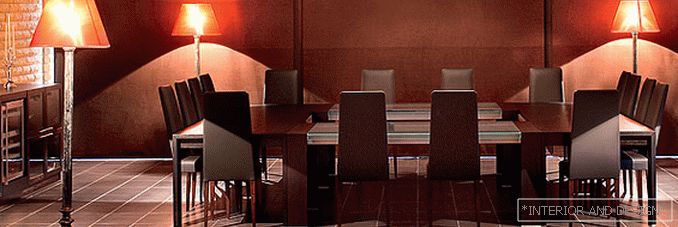
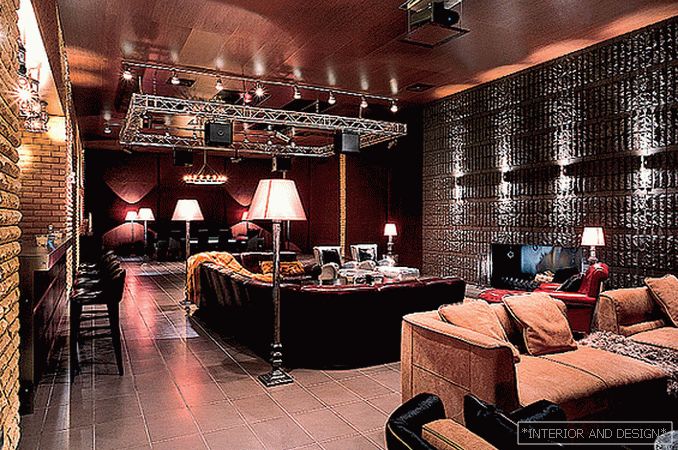
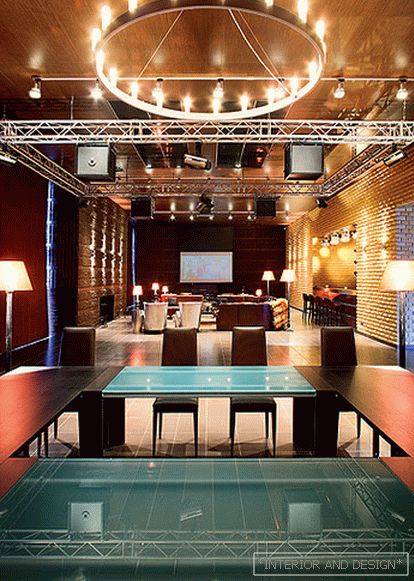
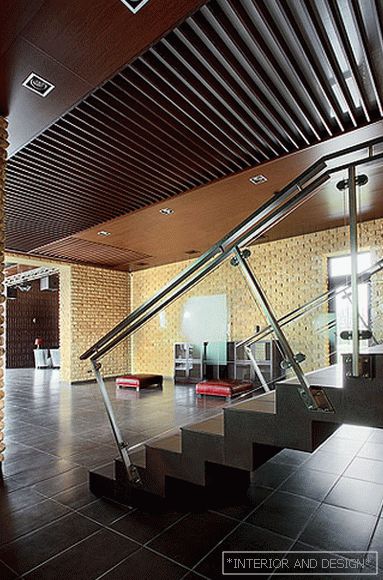
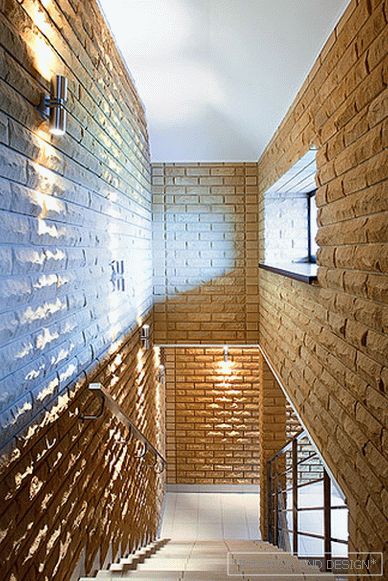
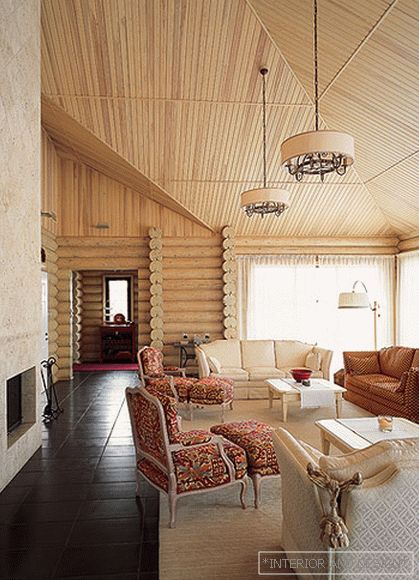
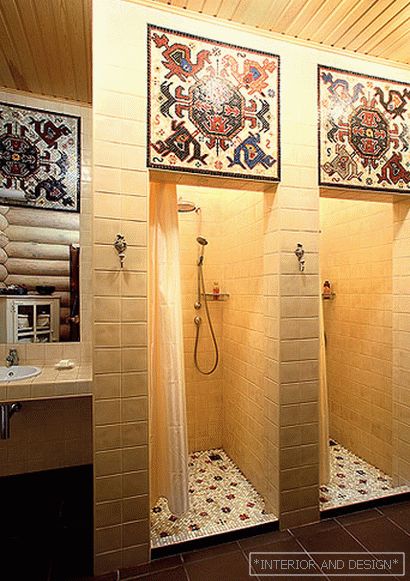
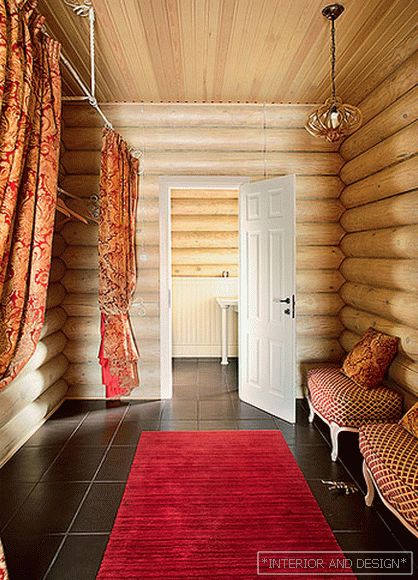
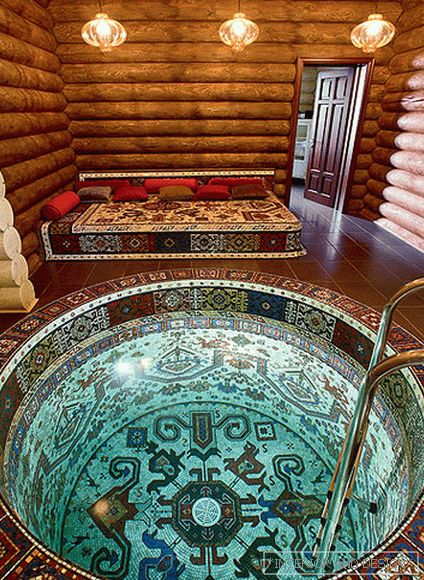 Passing the gallery
Passing the gallery A photo: Alexey Knyazev
Text: Danila Gulyaev
Idea: Olga Khitrova
Architect: Oleg Shuranov
Magazine: N11 (133) 2008
A wonderful place was chosen for the construction - a spacious meadow on the shore of the lake. The customer wanted the windows to be panoramic, and the interior became a continuation of the landscape. It was necessary to make not just a house where guests can stay, but a resting place where you can gather up to 250 people. Therefore, Olga Khitrova, the interior designer, calls the main space of the house a pavilion. This is a really large room without partitions, with glazed exterior walls. The back of the building is technical and utility. Guest bedrooms are located on the second floor. The pavilion has a regular rectangular shape and a separate entrance - you can get here bypassing the hall. The length of the pavilion organized functional areas - dining, dance floor, sofa and home theater. Dining area would be better called banquet. It is located at the beginning of the room, at the glazed wall. Instead of the usual one there are four impressive tables, two of which are with glass tops. The dining room is followed by a dance floor - this is the free space above which hangs the light and acoustic equipment. Yes, it is the dance floor. The room is really arranged according to the club system, with a dance floor, a bar, and a chill-out. Acoustic equipment is built into the ceiling so that the sound is directed from the top down to the floor so that loud music does not overflow throughout the room.
The main facade of the pavilion is almost completely glazed, only its central part is made of brick. Inside, a fireplace with author's forging is built into this wall, and there is a sofa zone opposite it. The walls in the pavilion are decorated with bricks of different colors - sand and dark brown. The dark masonry has an unusual texture - rows of vertically and horizontally laid bricks alternate here. Such decoration gives the space with a large area the necessary density. Exactly the same masonry decorated, by the way, and the facade of the building. The home theater follows the sofa area - here again the panoramic windows, if necessary, they are closed with thick curtains. The interior lighting system is multi-layered, implying several scenarios. For example, you can set such a lighting mode, when each zone will be perceived as a separate room, isolated from others, and a large area of the pavilion will be hidden, the space will become homely cozy.
Not far from the guest complex there is a sauna, designed not just as a functional building, but as a full-fledged house - with a living room, a hall and a kitchen in addition to the sauna rooms. This is a one-story log house, the interiors of which are built in contrast - an open wooden wall, implying a country style, combined with a classic style. The rooms here are true works of art. The swimming pool, a podium for relaxation and showers are decorated with author mosaics of the artist Alexander Panchenko. It turned out the bath in the style of fusion, with elements of different styles and cultures. However, the main task here was not to play with styles, but, according to the author of the interior, to make it so that there is a feeling of happiness.
Designer

