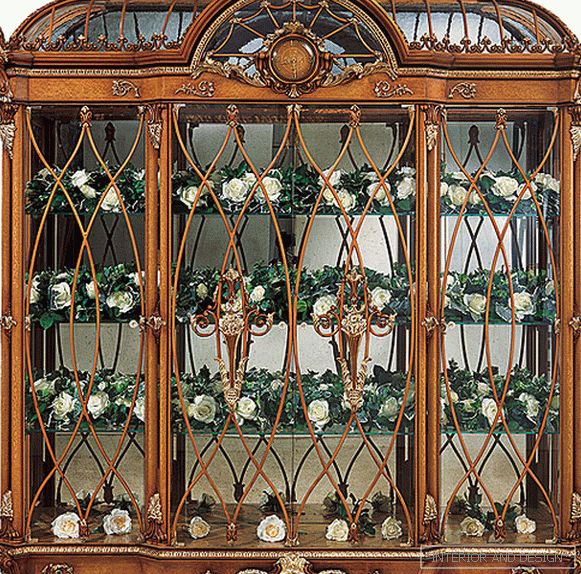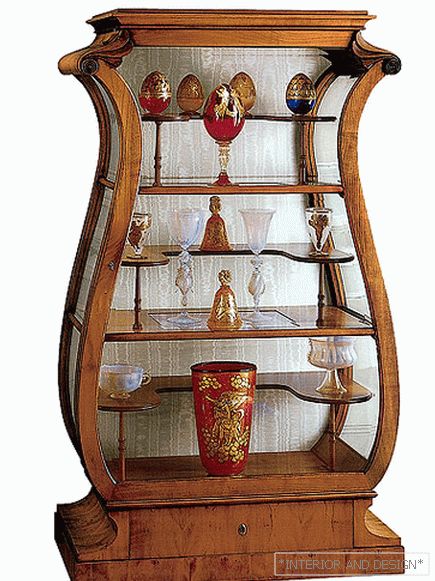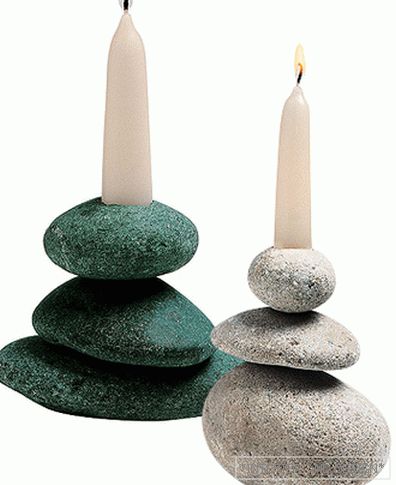Japanese house HONKA
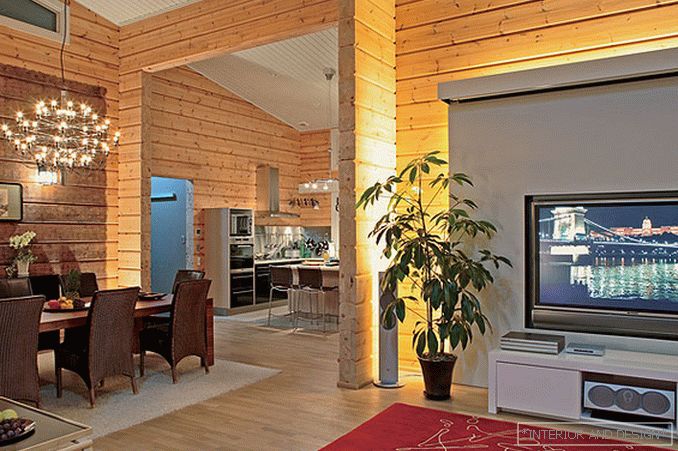
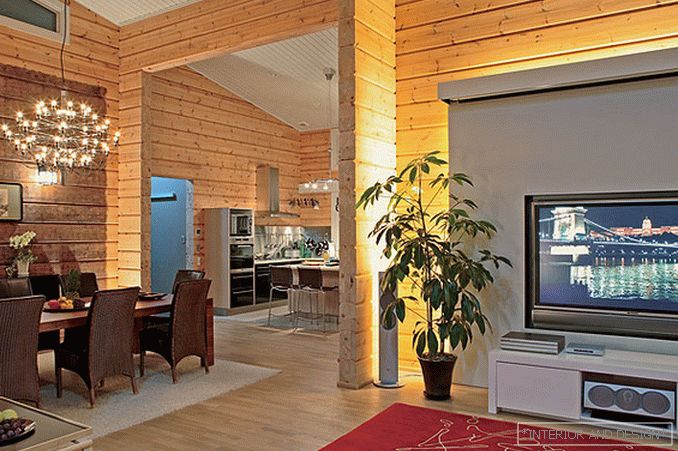
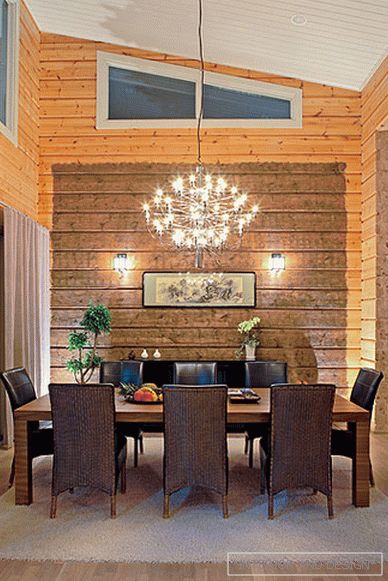
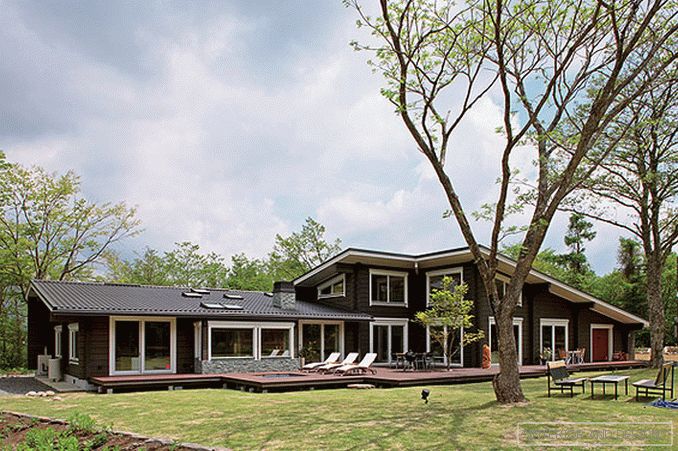
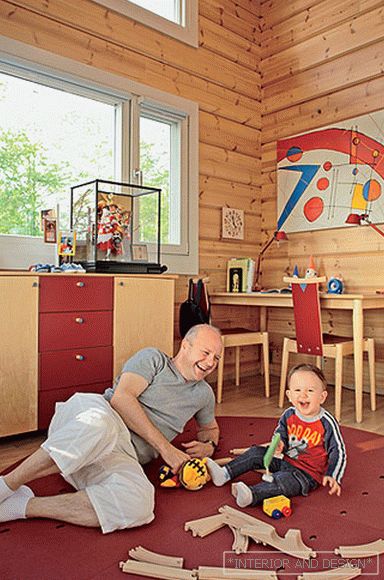
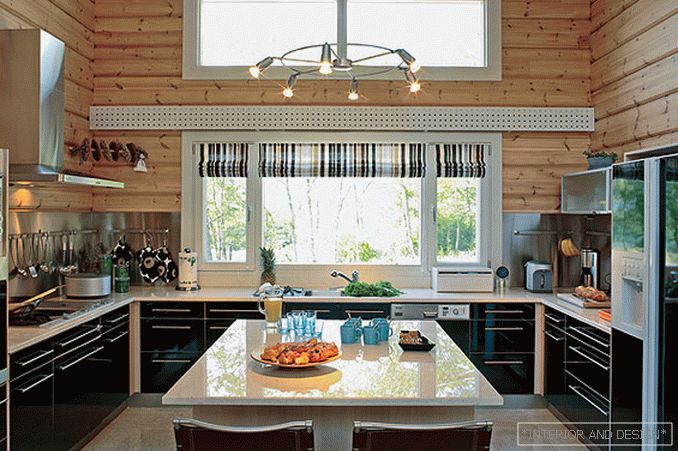
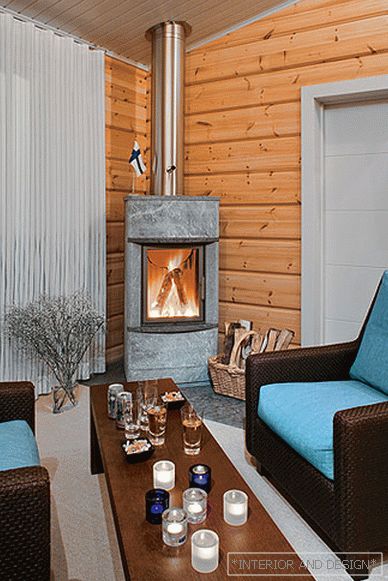
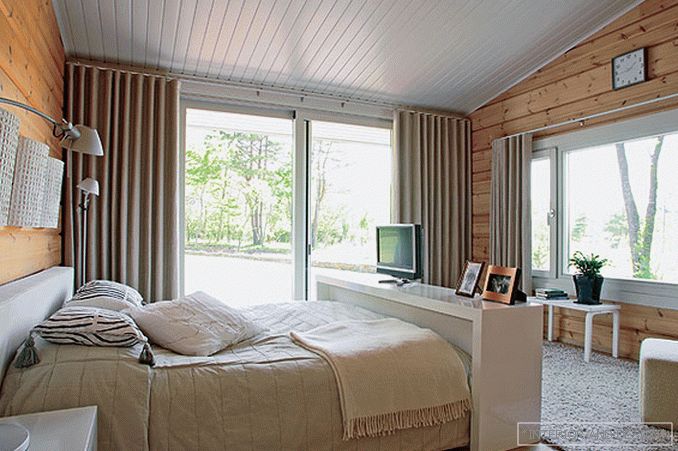
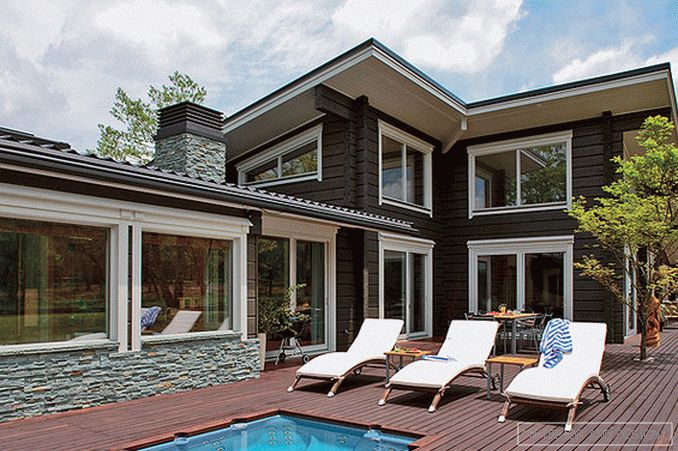
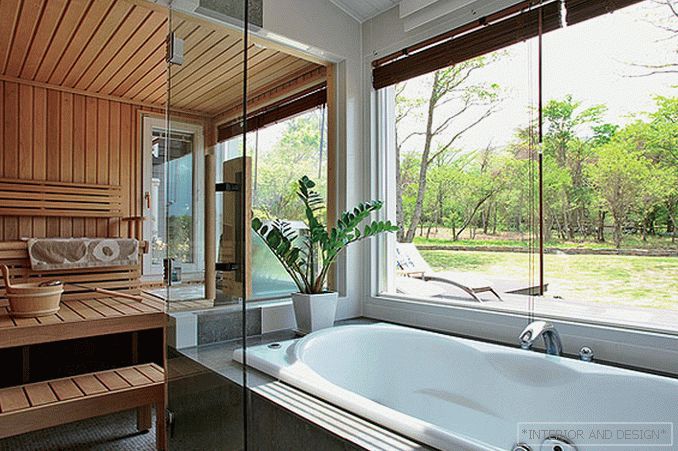
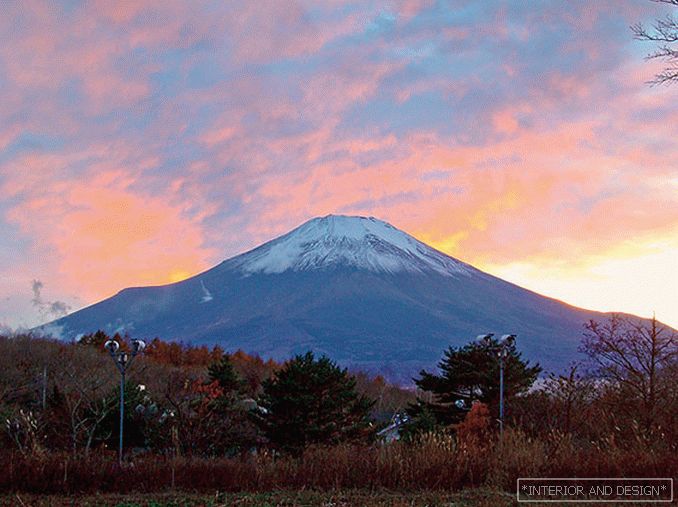 Passing the gallery
Passing the gallery Leading headings: Marina Volkova
A photo: - the press service of the company HONKA
Magazine: (129)
Papa, Marco Saarelainen, heads the Japanese office of HONKA. He is one of those Saareinains who 50 years ago founded the production of log houses in the town of Lieksa in Eastern Finland. If at first the company was a small family workshop (the quintet was engaged in it - the brothers Villiers, Nestori, Arvo, Eino and Raynaud), now it is the world's largest manufacturer of natural wood houses. In Japan, HONKA appeared in the early 70s, and in 1991 a subsidiary was opened - now Finnish wood is being brought here and made of it right on the spot. Japanese HONKA love - more than four thousand Finnish log houses have been sold in Japan.
It is logical that the head of the company, Finn and Saaraineinen by origin, lives in the HONKA log house. “We call it the Three M residence,” says Marco Saarelainen. “M number one is me, Marco, M number two is my wife Mauri, and M number three is our son Maurice (he is almost three years old). "
"Three" M "residence" stands two steps from Mount Fuji, which can be seen from almost any room. "This is just one of the features of HONKA houses - they fit harmoniously into the natural environment as much as possible," says Marco. Japanese landscapes are somewhat similar to Finnish, and it is not difficult for him to feel at home here. Moreover, despite the fact that the house was built by renowned Japanese architect Edward Suzuki, it doesn’t resemble the authentic local architecture. “This is a house in the modern Scandinavian style: natural materials, primarily wood, light surfaces, calm, soft colors, maximum convenience and comfort,” says Marco. And, it seems, modern Scandinavian style in Japan is more than appreciated - in 2006, Marco’s house was named the best house of the year.
Finnish interior design was designed by Maya-Riita Riuttamäki, a famous Finnish designer and decorator. She focused on clear lines and verified geometry, so characteristic of Scandinavia. They are viewed in everything - in the decor of the rooms, in the forms of furniture and accessories. High ceilings (up to six meters in some places) and huge windows create a feeling of spaciousness, the interior seems to be filled with light and air.
The house is divided into two main areas - representative and private. The first includes a living room, a dining room, a kitchen, the second - bedrooms and living rooms - located in a separate wing. "The heart of our house is the living room-dining room-kitchen. It is here that we spend most of the time," says Marco. "It seems to me that there should be such a uniting family place in any house. We often have guests, we like to arrange friendly parties. For special occasions, we invite a professional chef who introduces our guests to the art of Japanese cuisine. "

