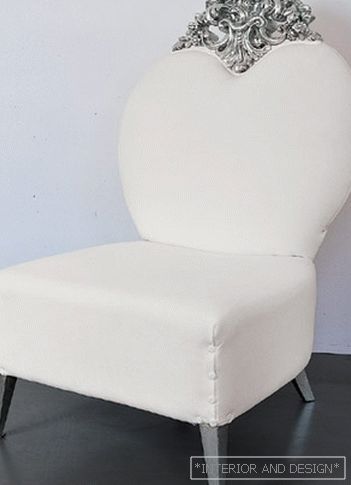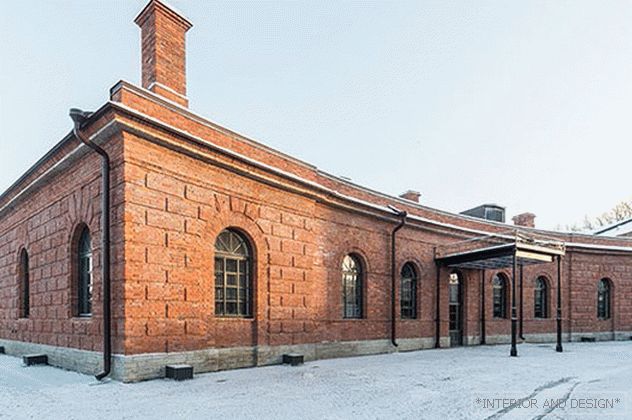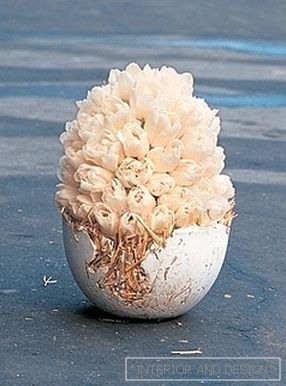Architects Elena Volgina and Vadim Sudarev pono-saddled over the past. The result is a laconic eco-friendly interior in the style of the seventies.
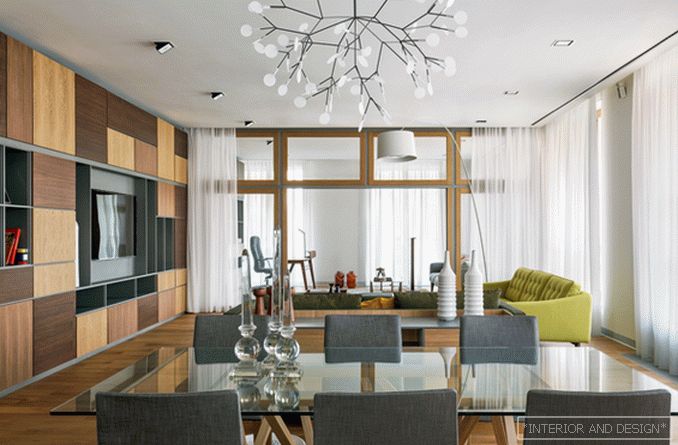
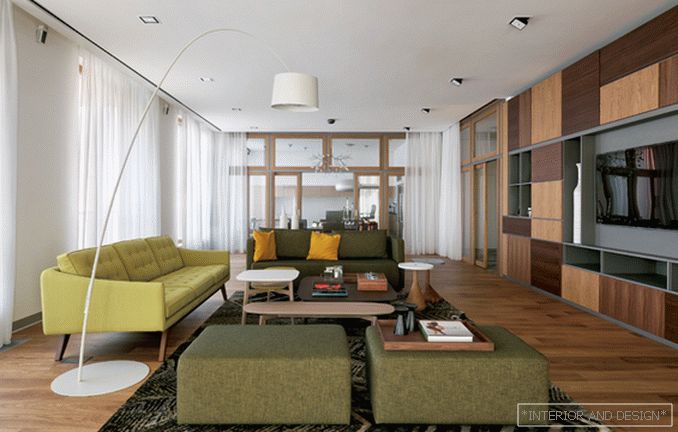
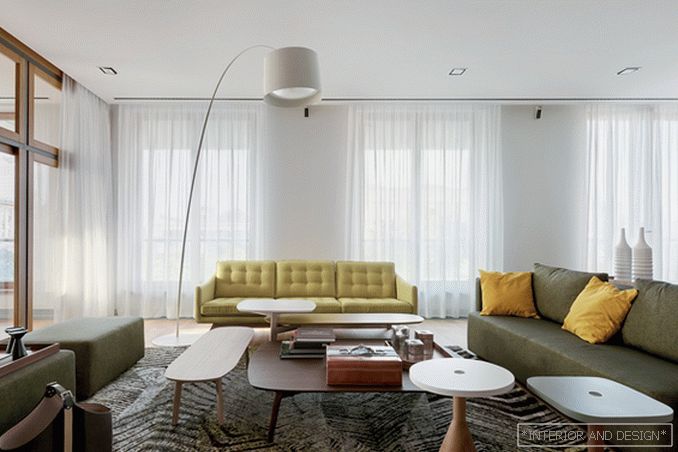
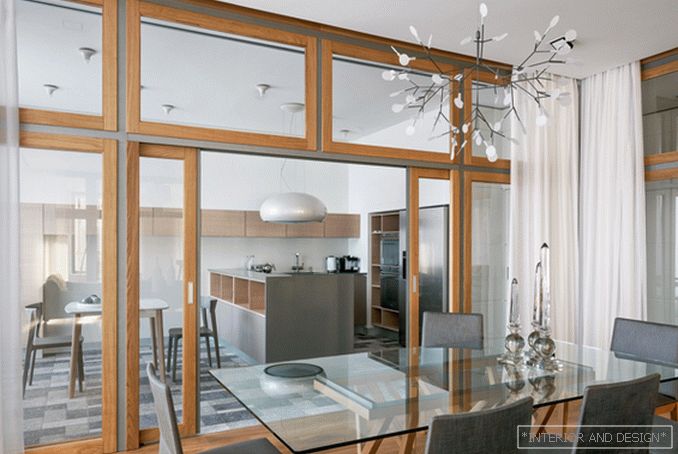
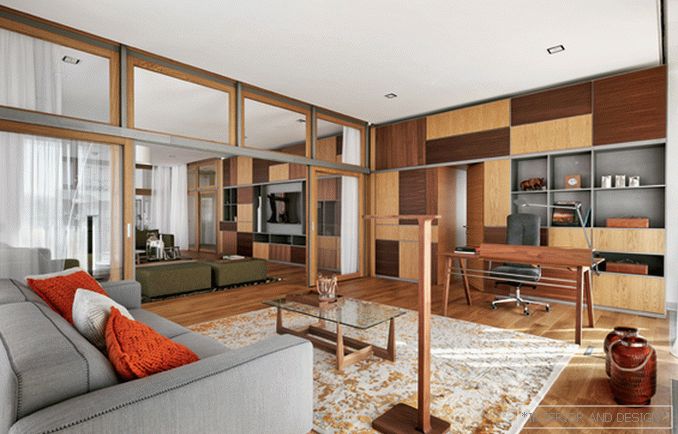
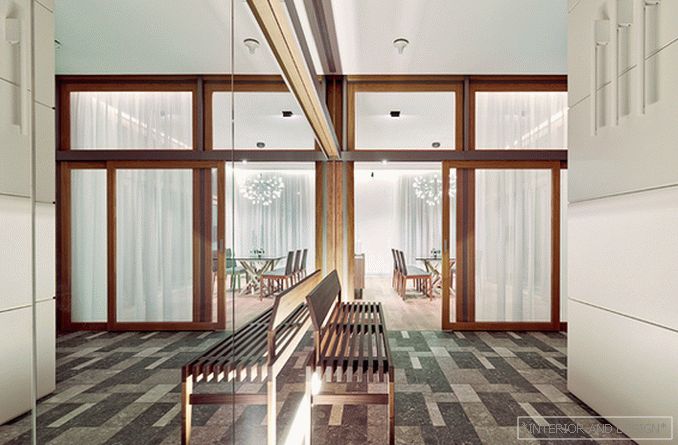
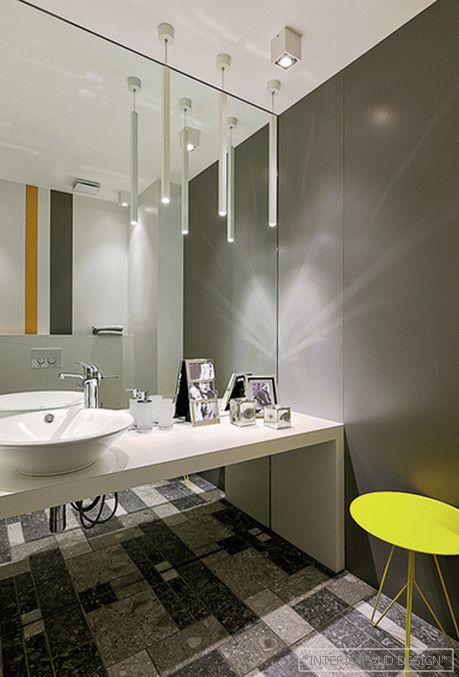
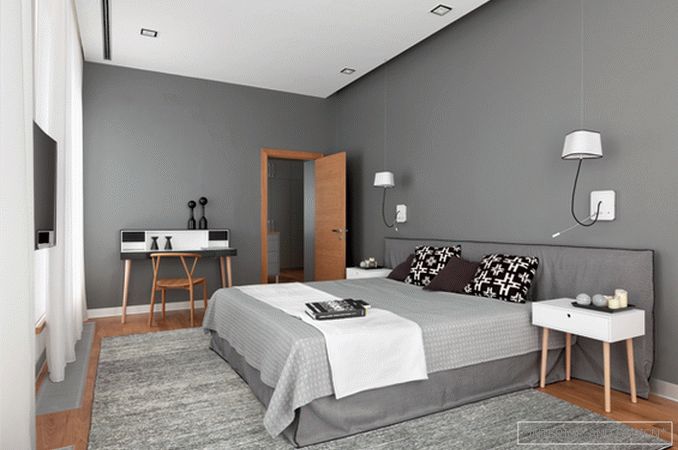 Passing the gallery
Passing the gallery A photo: Alexey Knyazev
Text: Olga Vologdina
Project author: Elena Volgina, Vadim Sudarev
Magazine: N4 (214) 2016
The author of the project Elena Volgin: “The design of the living environment, like any kind of creativity, is always emotions. The owners of this apartment are young, creative, open-minded people. We have created for them a unique, memorable interior with the author's decisions, having taken hold of the yet unreported theme. Despite the fact that many luxury brands have already released furniture collections, stylized under the 1960s and 70s, we have not yet come across a holistic interior concept, and this project, we hope, will in some sense fill the gap. ”
The apartment is located in a modern house in the center of Moscow. The logic of the planning decision was determined by the free layout and panoramic glazing around the perimeter. Functionally, the apartment is divided into two blocks. The entrance hall, kitchen, living room, dining room and study were united by architects into a single light space devoid of obstacles: instead of the expected deaf interior walls, sliding glass partitions appeared here. The enfilade of rooms located on the same axis reinforces the effect — the spacious light volume seems even larger. In turn, private and utility rooms are grouped opposite, along an elongated corridor in the center of the apartment.
The name of the project— “Nostalgia for the 70th,” justifies itself completely. Elena Volgina and Vadim Sudarev worked on the topic thoroughly. In search of historical analogies, they turned to the works of Pete Mondrian, whose legacy is most clearly manifested in the design of the seventies. Architects actively used the cellular module that glorified the artist in the public area. The floors in the hall, in the dining room, in the guest bathroom are finished with a characteristic mosaic of stone, massive furniture structures standing in the living room and in the office are even more expressive. Geometric lattices Mondrian applied locally, but there is an interesting optical effect. At the expense of glass partitions, "plowing open", revealing the space, it seems that the abstract ornament covers the surfaces everywhere, smoothly flowing from the floor to the walls. What can not be said about the color: the authors abandoned the Mondrian triad in favor of a tranquil natural range, based on neutral white and gray shades and active color blotches in the form of freestanding furniture. “We tried to use Pete Mondrian’s methods delicately, his style is only a leitmotif,” explains Elena Volgina.

