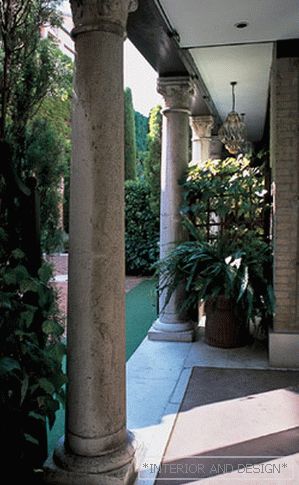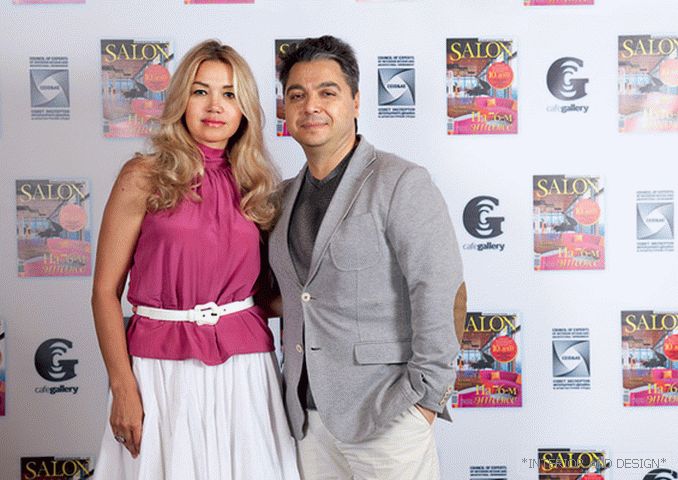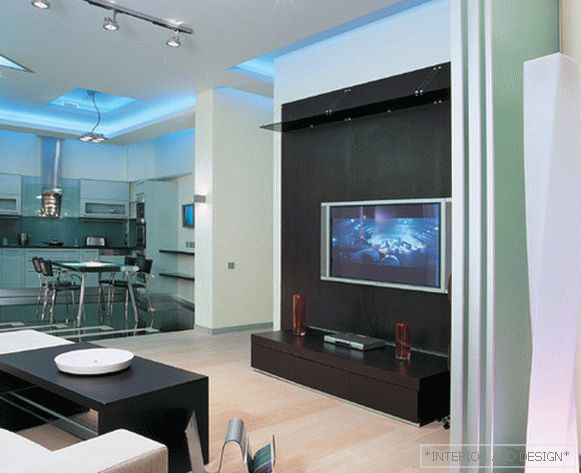Spa-zone in a country house has long become a tradition. The owners of this estate decided to go ahead and built a separate, full-fledged spa complex, the interior of which was designed by Andrey Protsenko
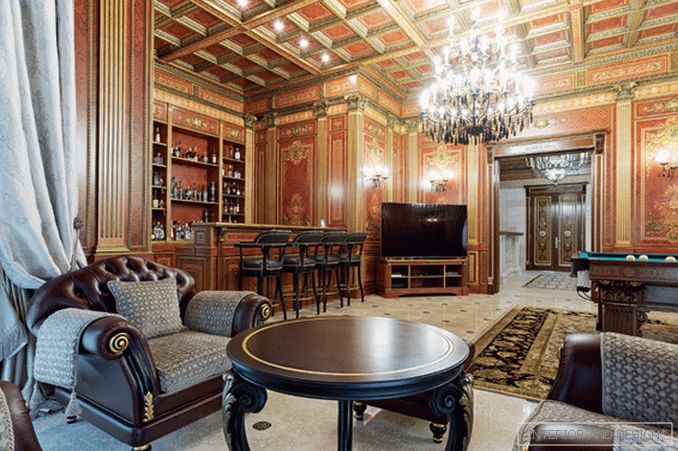
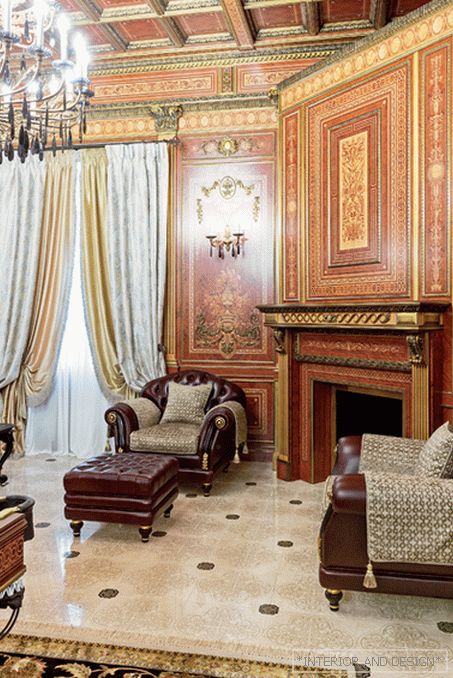
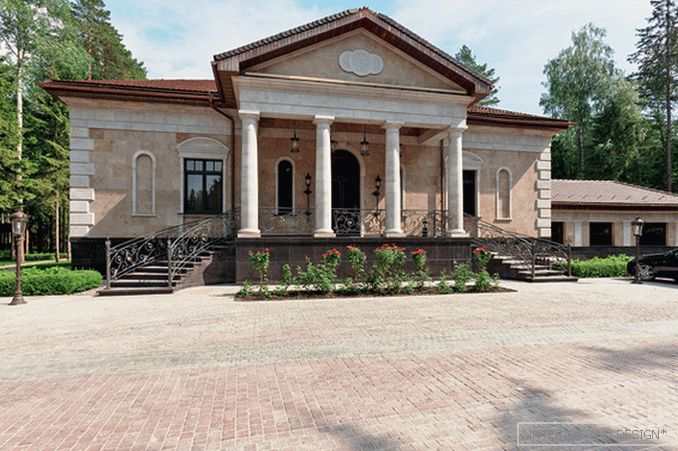
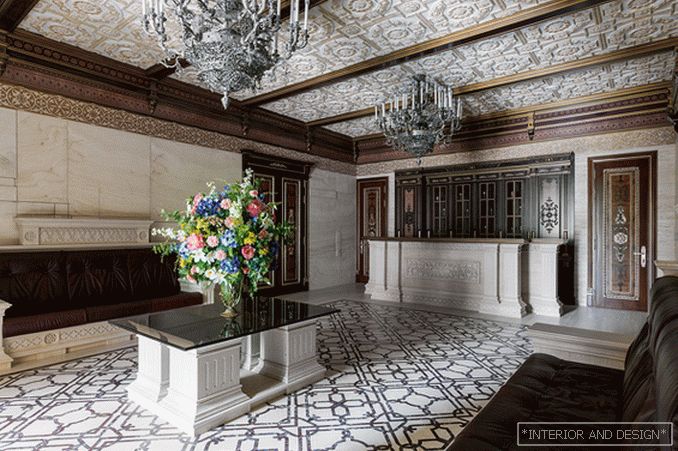
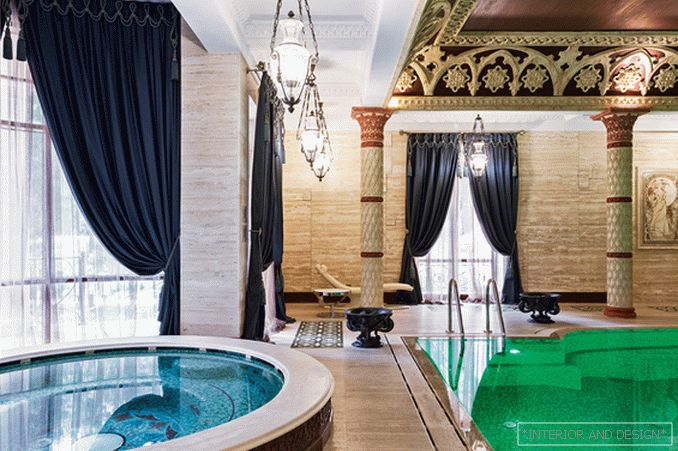
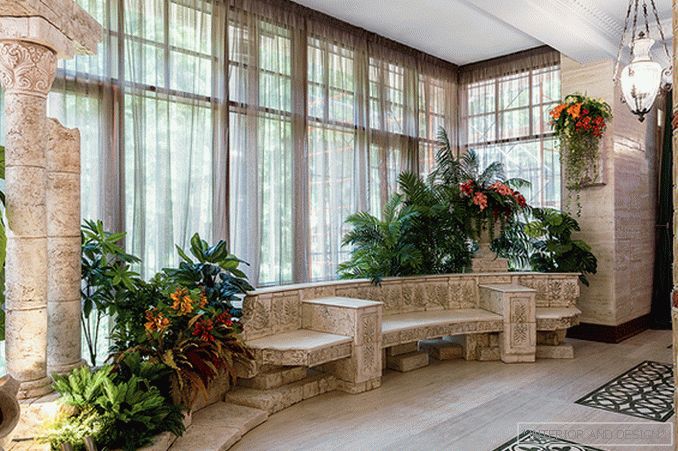
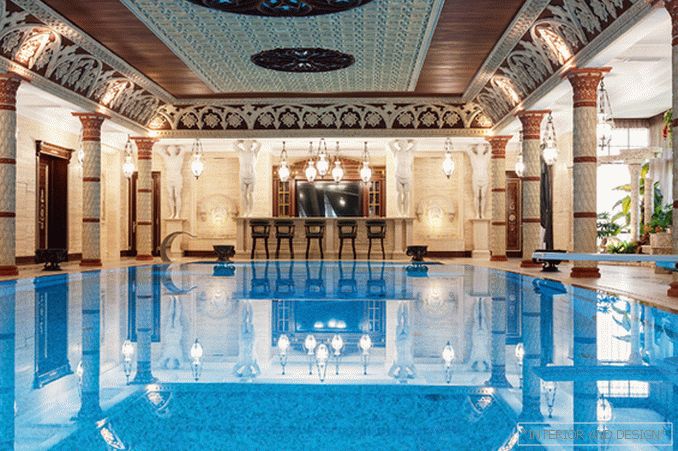
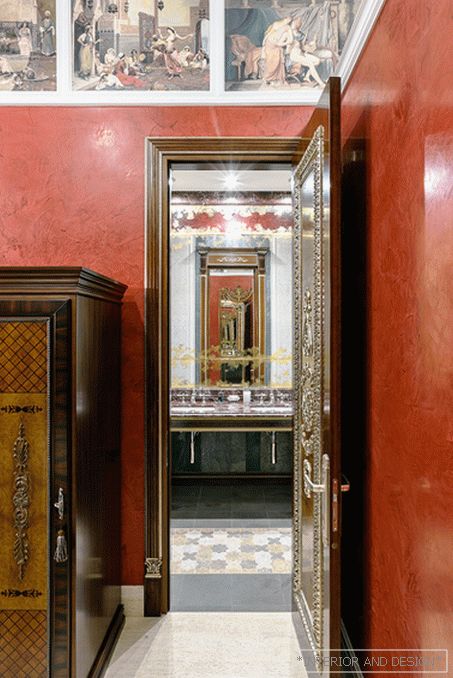
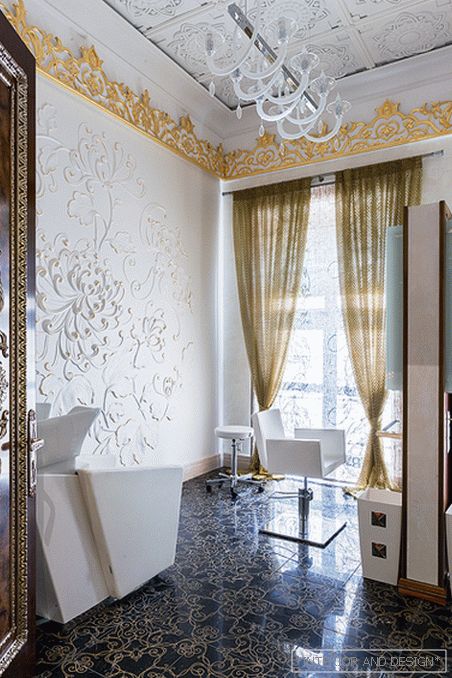
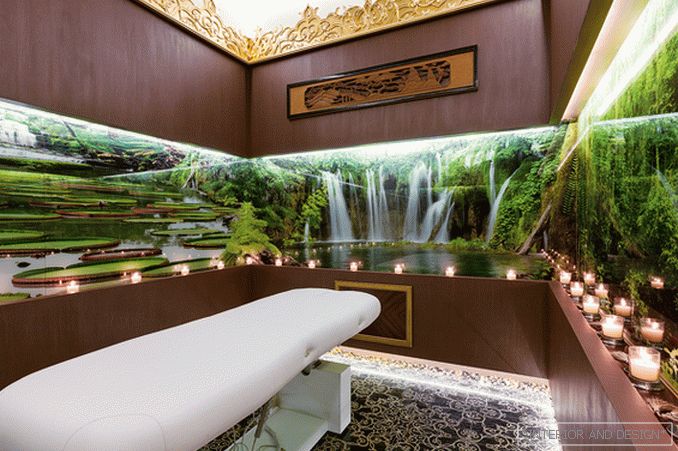
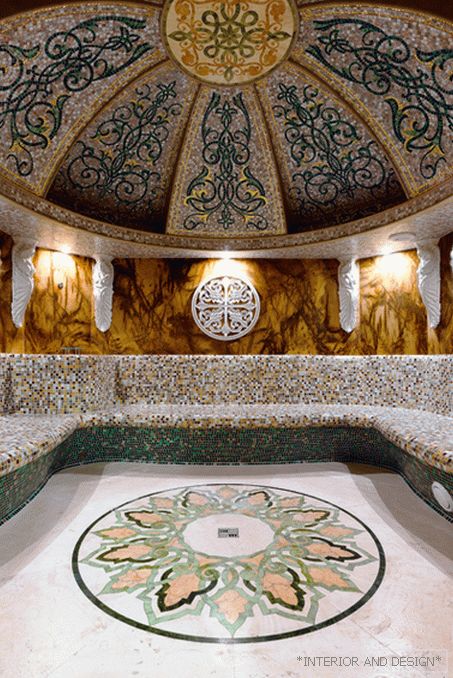 Passing the gallery
Passing the gallery A photo: Evgeny Luchin
Text: Alexandra Terentyeva
Project author: Gerasim Vaselishin, Andrei Protsenko
Magazine: (202) 2015
Andrei Protsenko: “This project has set me several difficult, but interesting tasks. The interior of the spa complex had to be diverse, spectacular, able to surprise both the customers and their guests. As for the main house of the estate, the path of eclecticism was chosen here, a combination of many styles and trends. The main features were the active use of natural stone in the project and the appeal to the aesthetics of Romanesque and Gothic architecture. ”
The most valuable thing in our lives is time and loved ones. The organization of the house as a universal space, an independent and multifunctional organism allows us not to spend precious hours on the road, but to devote them to our family. It was this logic that was followed by the owners of a real estate near Moscow, which is surrounded by a picturesque pine forest. First, the main house grew on the site, then a banquet hall for ceremonial receptions, a guest house, a chapel began to appear. A new stage in the development of the territory was the construction of a spa complex, which was completed for the hostess’s birthday. Customers invited an interior designer Andrei Protsenko, with whom he had worked for the last 14 years.
“The hosts were impressed by an eclectic approach. In the main house I combined neoclassical, elements of modern and oriental styles. I wanted to add new accents to the interior of the spa complex, so I turned to the Romanesque and Gothic traditions, ”says Andrei. The legacy of medieval Western European architecture may seem exotic for central Russia only at first glance. Pseudo – and neo-gothic left a significant mark on Russian estate architecture: the Vladimir Church in the Moscow estate of Bykovo, a giant estate complex in Muromtsevo near Vladimir ... and the list goes on. The building of the spa complex, like all previous buildings on the estate, was built according to the project of the architect Gerasim Vaselishin. Their classic facades with rustic stone, columns and gables are decorated with light Armenian travertine.
The central rectangular volume of the spa gave a pool. Its elongated bowl is surrounded by a gallery, from where you can get to the sauna, hammam and showers. For the spa treatments themselves, there is a separate unit in which the massage room, two dressing rooms (male and female), a hairdresser, a manicure room and a gym are equipped. A spacious billiard room with a chimney seating area and a bar adjoins the main entrance hall. “The total area of the spa complex, together with the garage located in the basement, is about 1,500 square meters. And for each room it was necessary to come up with its own, unique, bright image. This was a key requirement of customers, ”- said Andrey. The concept of ancient Roman baths, which were not only and not so much a place for bathing, but a community center, was taken as the basis for the design of the space. Therefore, natural marble has become the key decorative material for the spa complex. A Navona Travertino marble of a light beige color was selected for the pool, in the Hammam the walls were tiled with marble of a rich golden brown color, and in the shower rooms, the stone of deep green color Petra Antiqua was used. The walls of the entrance hall were covered with slabs of different sizes and thicknesses, which gave them a surface volume and formed a relief. Marble pieces of furniture were created especially for the spa complex: a bar counter in the pool area, a table and sofas in the entrance hall, a bench in the winter garden. Carved handmade elements made by masters from the Alexander Bezrukov's Workshop according to author sketches and drawings became their adornment.
“For each room, a special combination of stucco and carved cornices or ceiling caissons was specially created or selected. They were made by artist Dmitry Golovin. For example, columns in the pool hall are decorated with Romanesque carvings, and the stucco molding on the eaves has recognizable outlines of pointed gothic arches, ”says Andrey Protsenko. Atlantean sculptures (authors — Alexander Khit and Albert Spectr) in the pool area, picturesque cornices with scenes from Greek mythology, and a classic arcade – ruin in the winter garden pay tribute to the ancient tradition. In the interior of the hammam the Moroccan theme sounds, and in the interior of the massage room there are Chinese motifs in combination with a laconic modern style.

