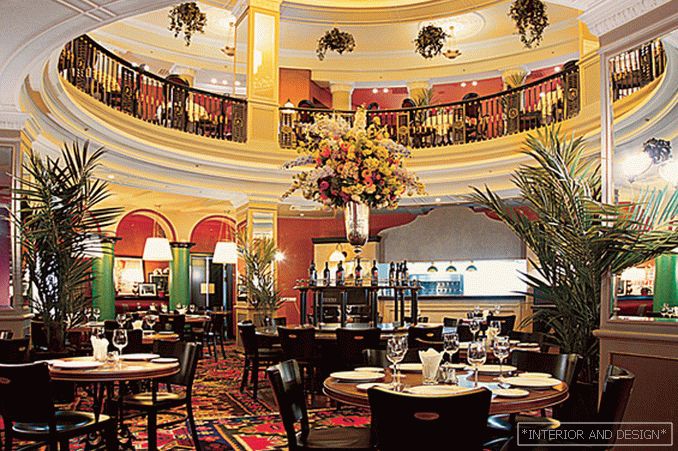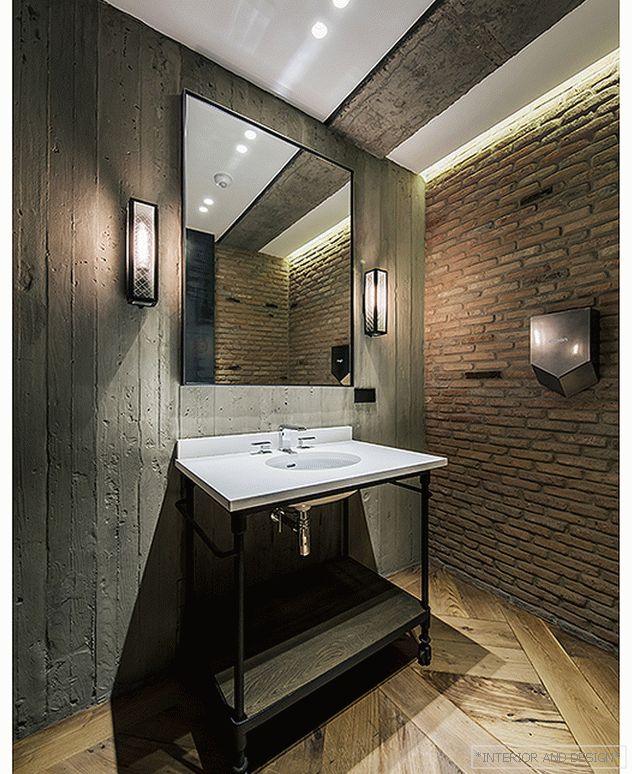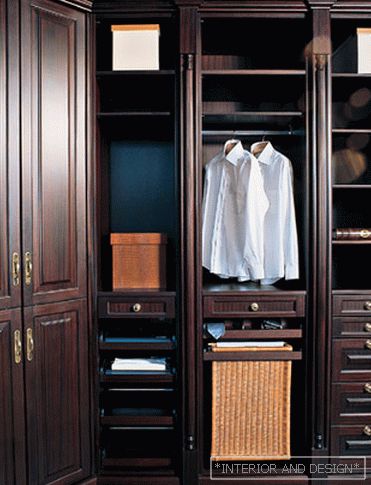house with a total area of 500 m2
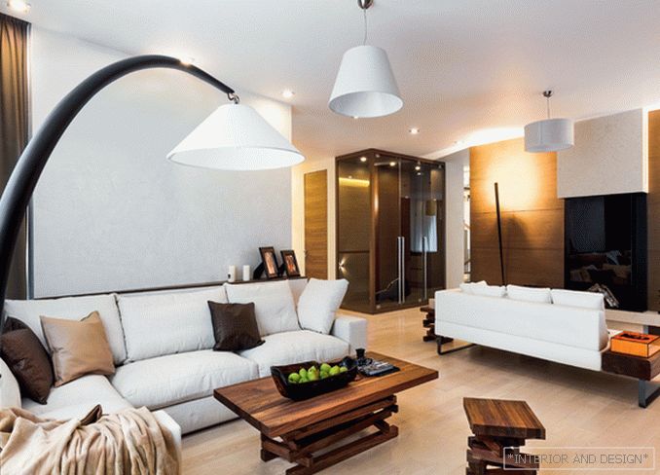
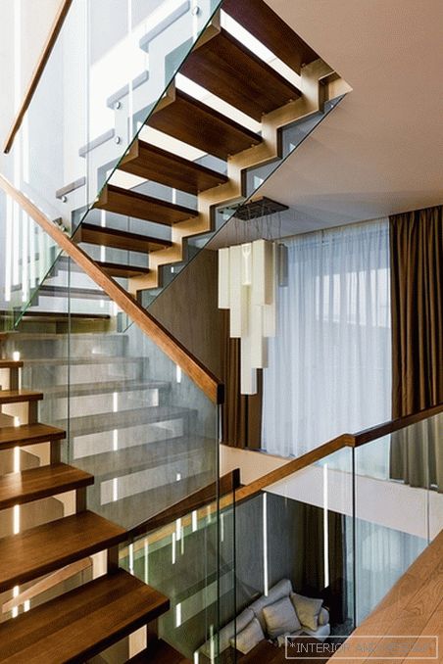
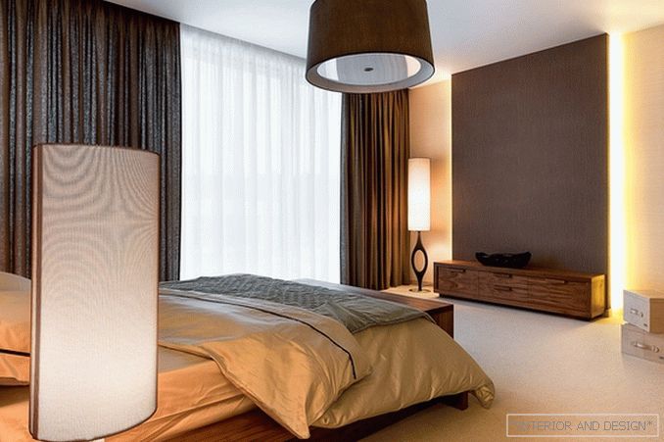
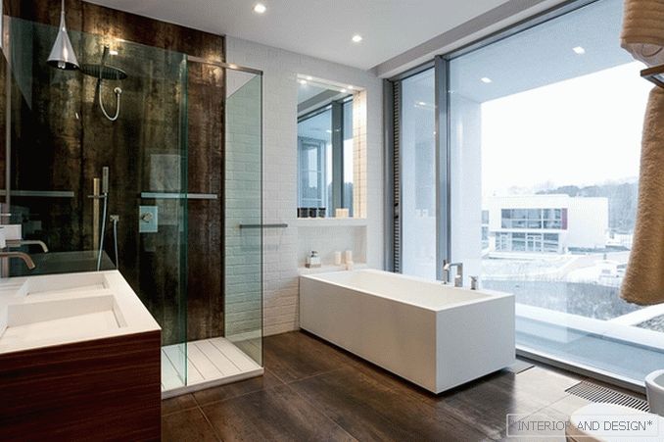
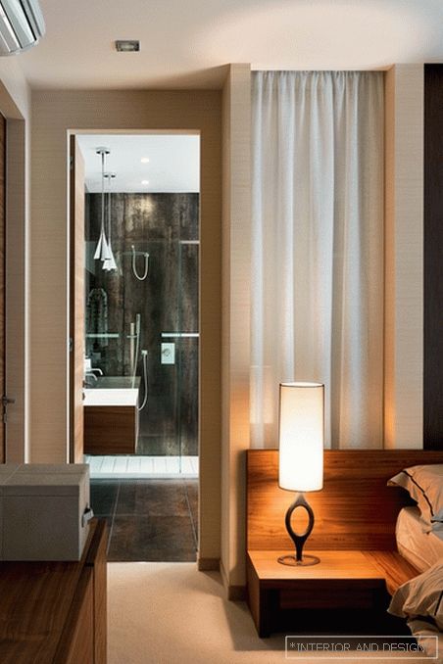
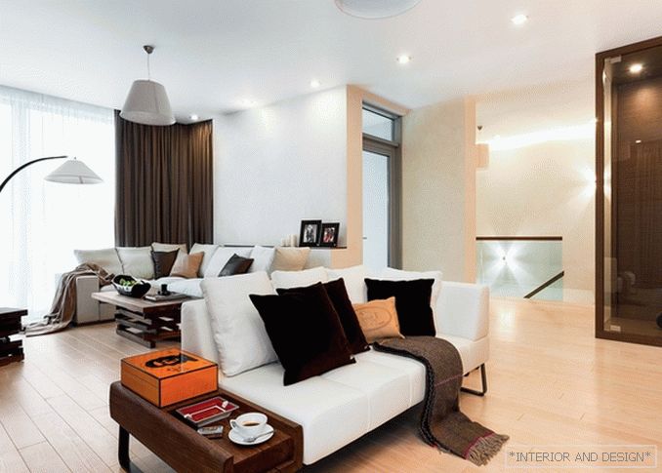
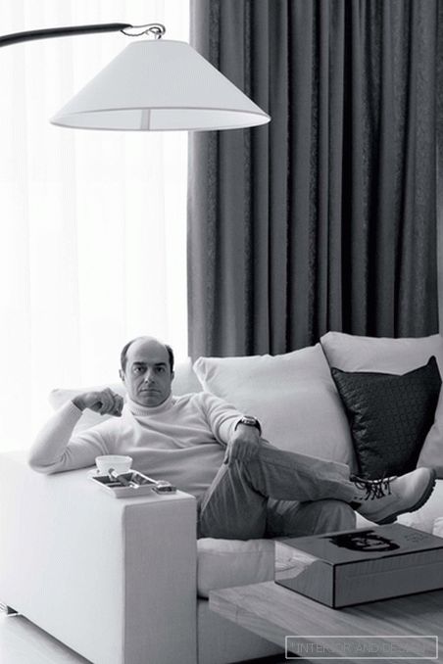
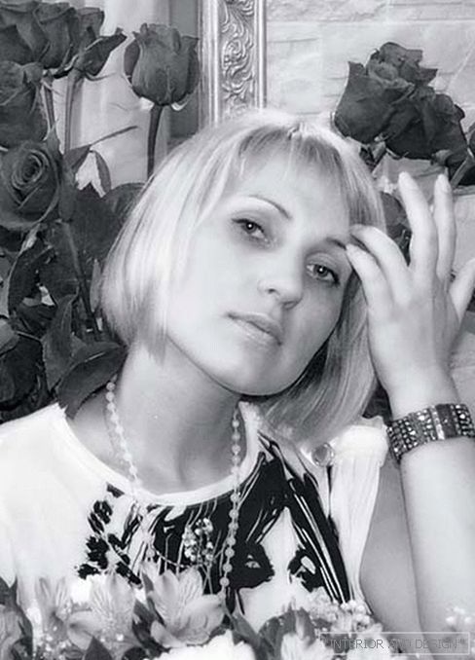
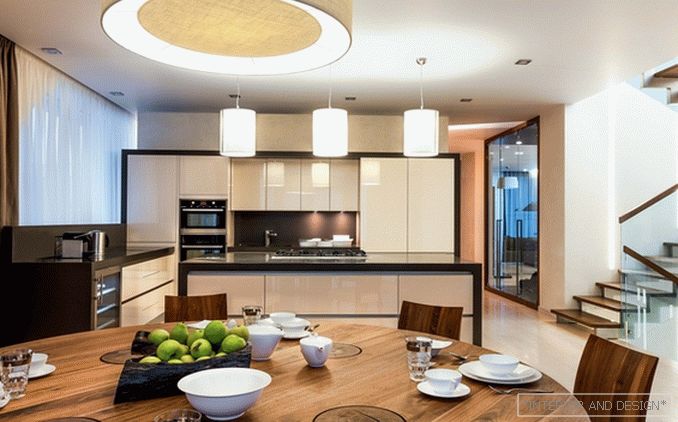
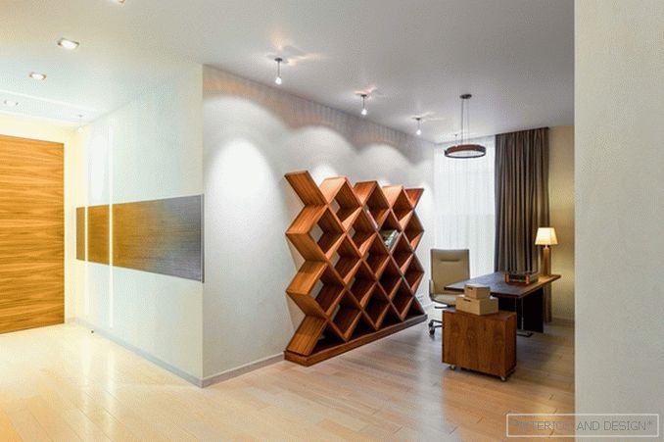
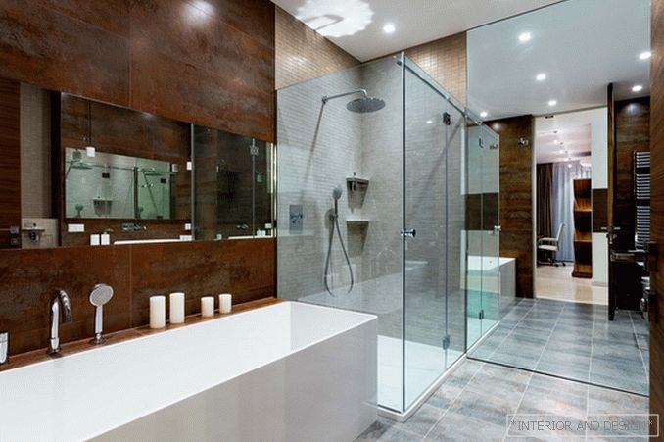
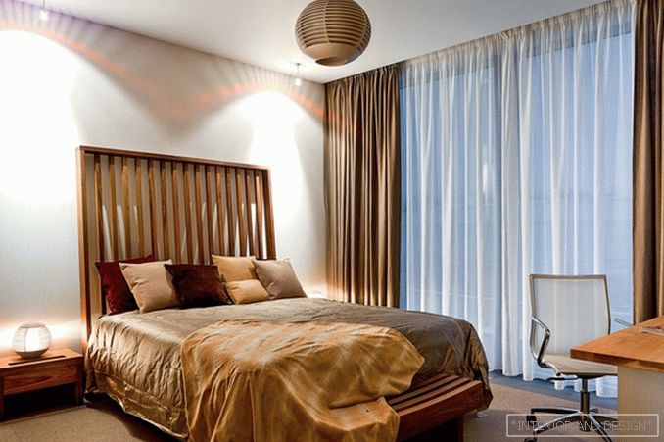 Passing the gallery
Passing the gallery A photo: Evgeny Luchin
Text: Alexandra Terentyeva
Architect: Tatyana Samsonov
Project Manager: Mikhail Sterkin
Magazine: (184) 2013
Modern architecture, free layout and panoramic windows, open to meet the surrounding landscape. Such were the initial data of a two-story house in the elite village near Moscow Barvikha Village, which the customer invited the architects from the company “Labyrinth of interiors”. The task of the project manager Mikhail Sterkin and architect Tatyana Samsonova was to create on this base a laconic and functional interior, equally comfortable both for permanent residence and for meeting guests at the weekend.
The extended ground floor space is divided into a living room and a kitchen-dining room. The border between them lies along the line of a specially erected partition wall, on one side of which a fireplace is mounted, and on the other - kitchen cabinets. This technique helps to free up space along the outer walls of the house, much of which is glazed. The windows of the dining room and the master suite, located on the second floor of the building, overlook the courtyard of the site. The garden with a barbecue area can be accessed both from the ground floor and from the basement through the lounge. To her, in turn, adjoins the spa area with a font, steam room and hammam. “When planning the space, we tried to use the panoramic glazing to the maximum advantage. But with all the openness it was impossible to forget about the privacy of the home. The high building density in combination with large windows turned the development of a planning concept into solving a puzzle, ”says Tatiana.
In addition, in the course of the work there was a question about the second light for the living room area. But due to the small area of the house, in order to implement this idea, you would have to lose one of the rooms of the private second floor. They decided to preserve the usable area, and emphasize the effect of openness and lightness of space created by stained glass windows with the help of transparent glass objects. In the living room, the authors of the project built a cubic volume, which houses the master collection of guitars. Both staircases (one of which connects the hallways of the first and ground floors, and the other penetrates all three levels of the house) are made according to the author’s sketches also using transparent glass.
“For a three-storey building (taking into account the basement) of the building, the area of 500 square meters is relatively small, but we managed to make optimum use of every meter of space and arrange a well-designed logistics for moving around the house. Due to this, as well as uniformity in the design of all the rooms - from the spa area to the nursery — the interior is perceived as a whole, ”explains Mikhail. Calm, relaxed mood sets a restrained color range, which presents only natural shades: milky, beige, natural color of wood, brown. The conciseness of not only the forms, but also the color solution of the space was one of the main requirements of the customer. Natural colors draw the interior into the landscape surrounding the house, emphasizing its connection with nature. Natural finishing materials (wood, stone) and furniture in ecological style serve the same purpose.

