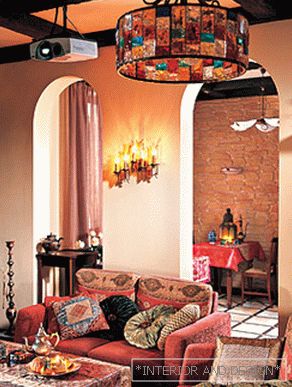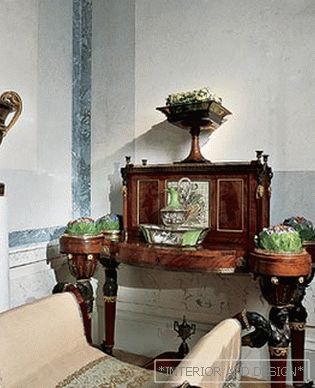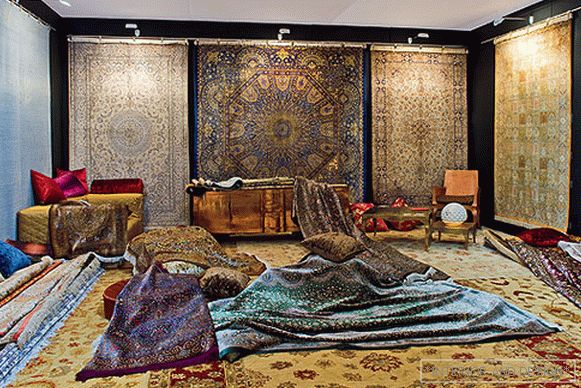apartment of 180 m2
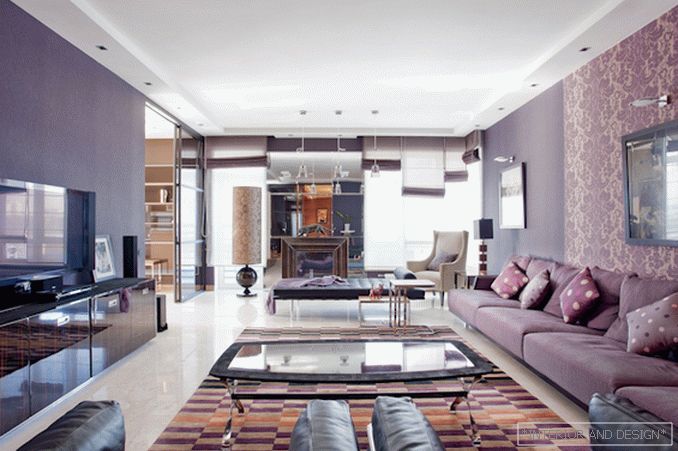
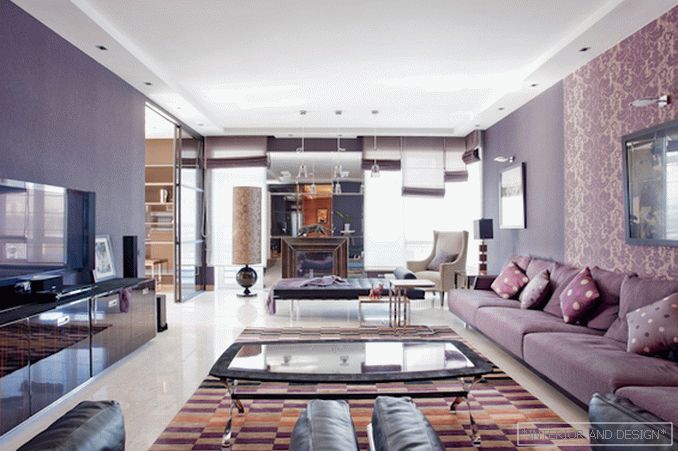
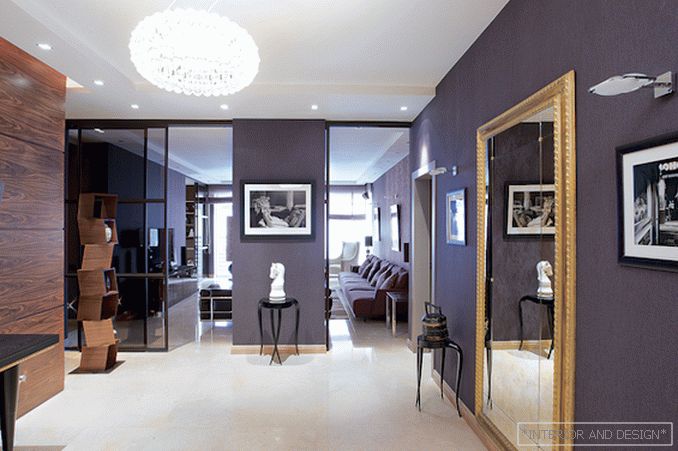
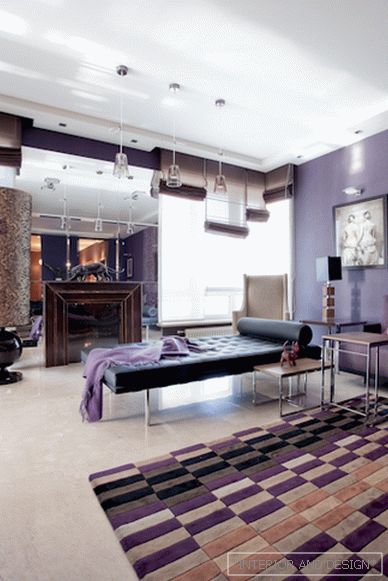
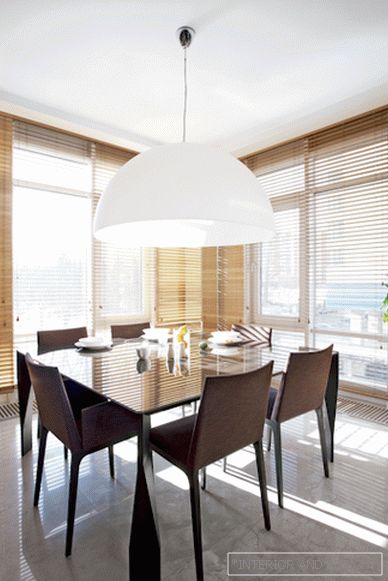
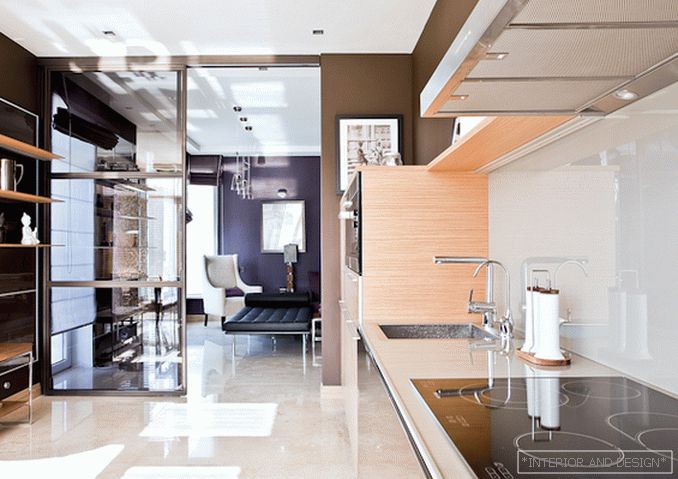
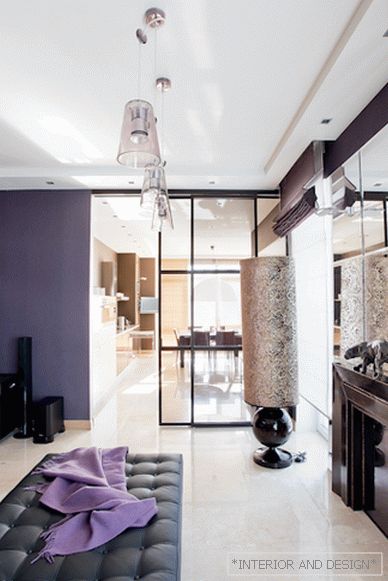
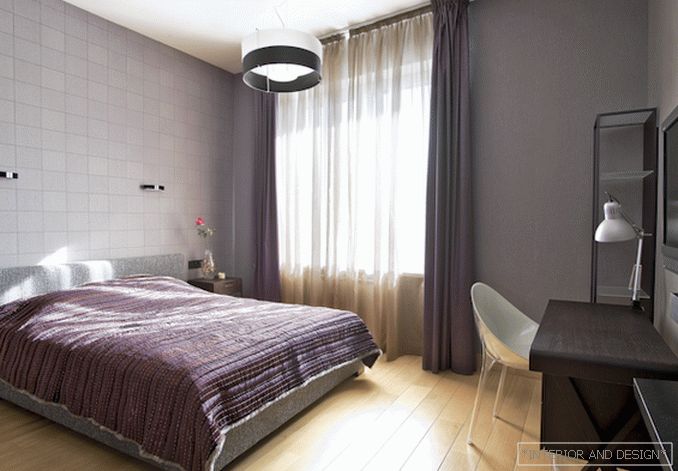

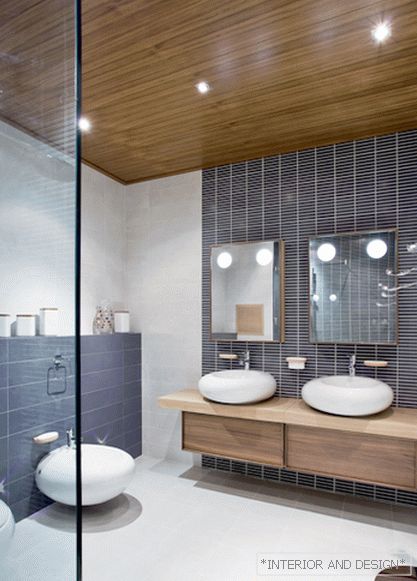 Passing the gallery
Passing the gallery Text: Karina Chumakova
A photo: Igor Gorbachev
Project author: Yuri Burkhanov, Игорь Курицын
Finishing work: Andrey Bavinov
Magazine: N10 (154) 2010
The apartment, designed for a family of three, is organized according to a very simple and harmonious scheme: private areas are located on the periphery, thus providing personal space for parents and an adult daughter, and the living room in the central part of the apartment serves as a symbolic crossroad, a meeting place for the whole family. At the same time, the dining area and kitchen are arranged in the lightest room - in the bay window with glass display windows. They, without exaggeration, play the role of a family hearth, being the focus of heat and light. A sliding glass partition separating the dining area from the rest of the apartment provides sufficient sound insulation and passes the maximum of daylight into the living room and further into the spacious hallway through another pair of glass doors symmetrically located on the sides of the supporting column.
According to the architects, the planning decision was born almost immediately, while the interior design took a little more time: customers, people with established tastes and preferences, tended toward minimalism with elements
The architects managed to accomplish these tasks, adhering to the owners' favorite color scheme: the lavender-lilac walls are “lit” with light marble floors, and the cognac-brown wooden panels in the hallway and the dark furniture in the living room are advantageously combined with golden-orange accents. The hostess also wanted, according to the rules of the organization of the eastern dwelling, in the apartment there was a compositional center - what the Japanese call a tokonoma. But if, in the Oriental tradition, the role of such a semantic accent is usually played by a scroll with calligraphy or ikebana, then in this interior their place was taken by a stack of "falling" shelves, on which the oriental style favorite by the customer was placed.

