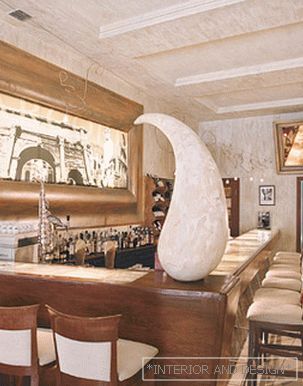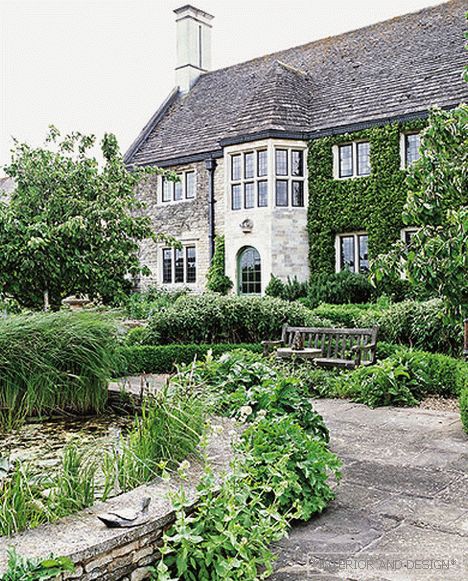house with a total area of 800 m2
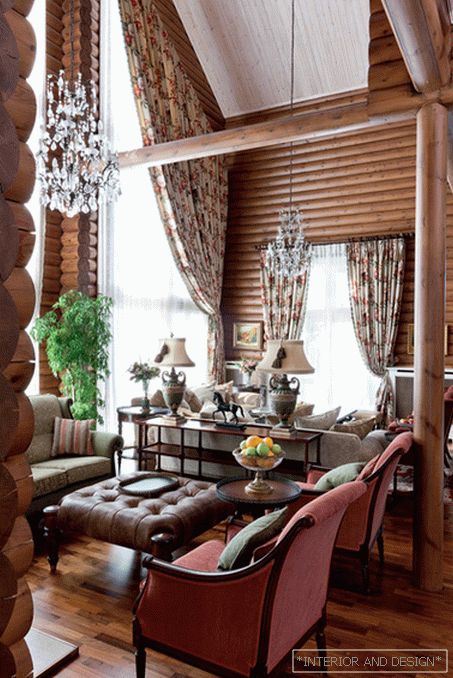
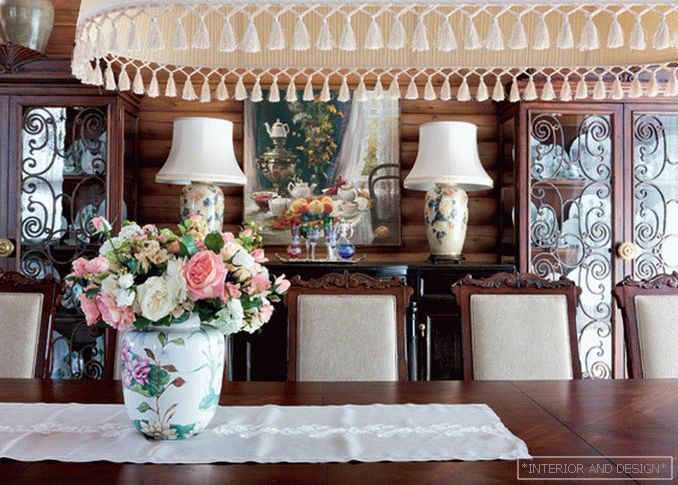
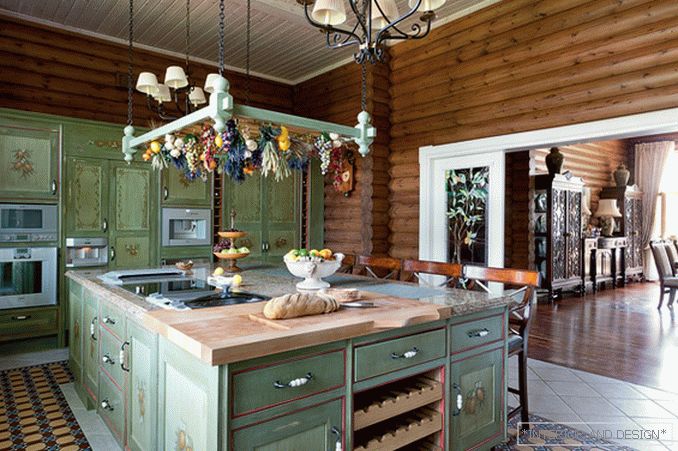
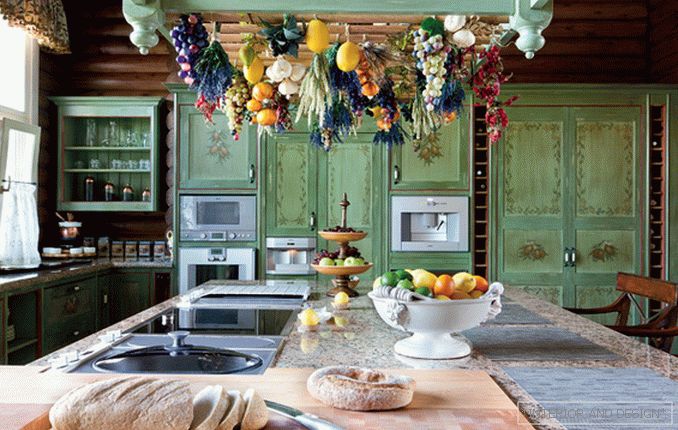
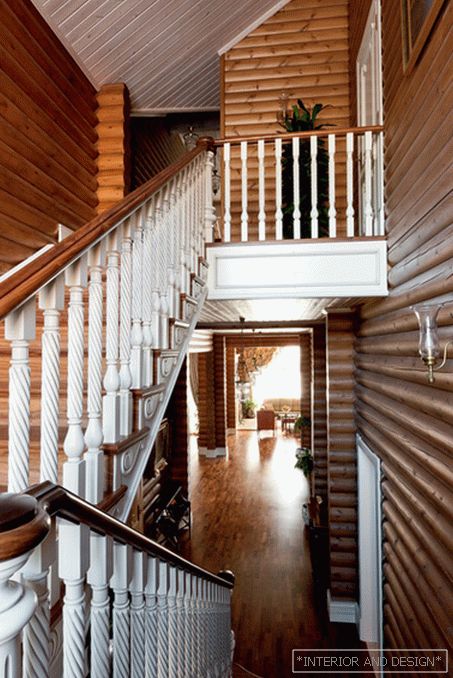
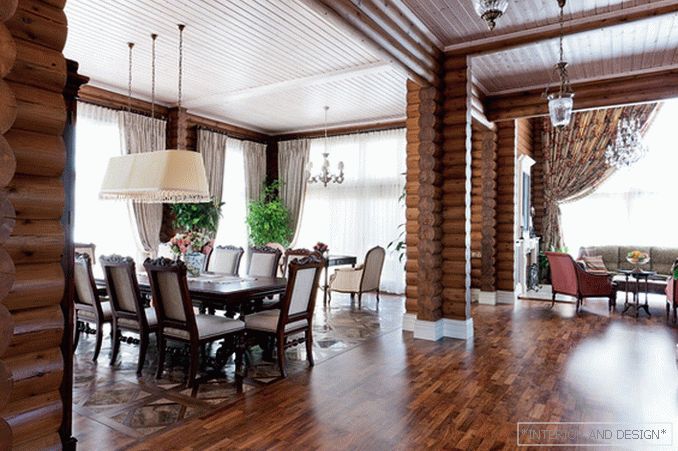
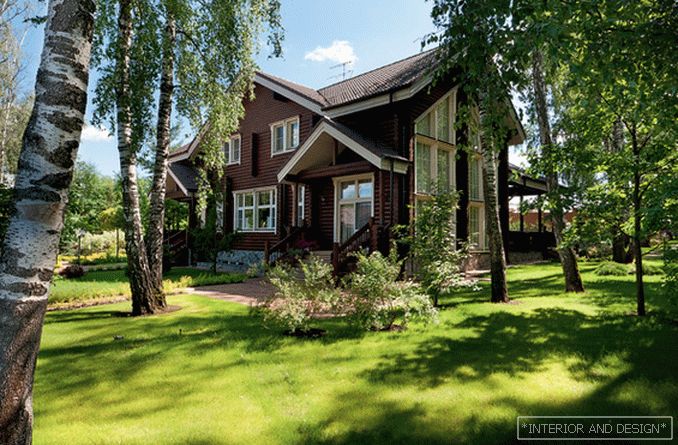
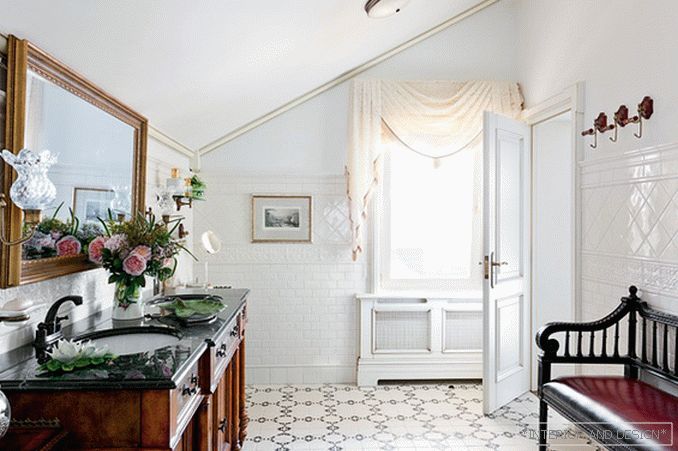
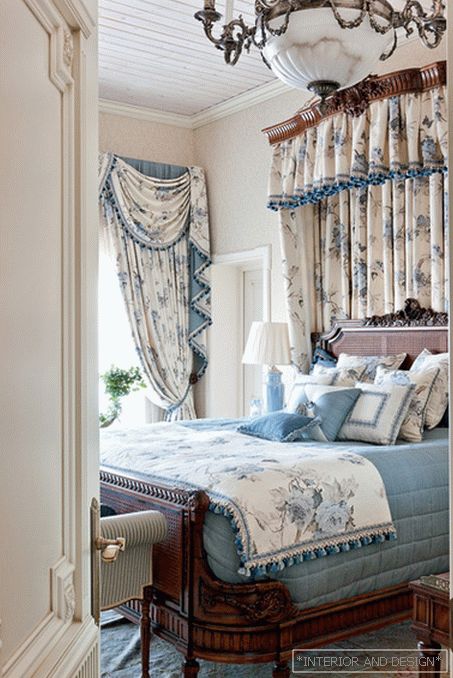
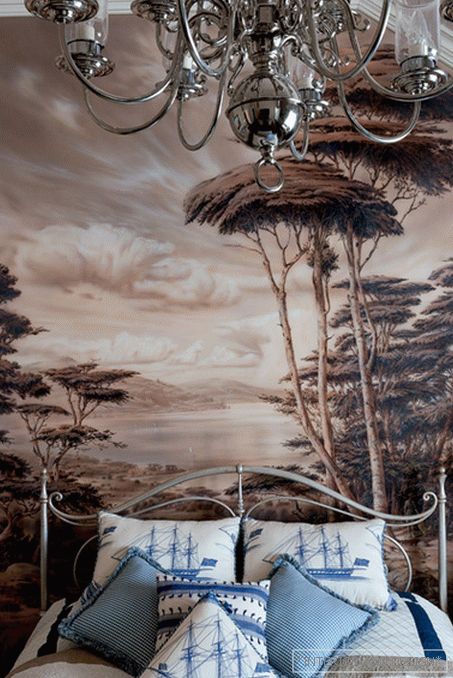 Passing the gallery
Passing the gallery A photo: Mikhail Stepanov
Text: Lyudmila Chernyayeva
Project author: Olga Kushnareva-Leone
Magazine: N10 (165) 2011
Good family traditions are the key concept on which the design concept is built.
With the layout, everything was clear from the very beginning. The basement is designed to accommodate guests, on the ground are designed kitchen, dining room, large living room; on the second level there are the bedrooms of the owners and their children, as well as bathrooms, dressing rooms and a lounge-balcony that serves as an office.
The main thing that the designer and the owners of the house had to agree on - the role of wood in the interior. In other words, whether to leave the log walls throughout the house. On the one hand, a pure tree symbolizes closeness to nature and is an indispensable attribute of country rest. On the other hand, such an invoice does not always correspond to the design concept. “The desire of customers to leave logs open is quite understandable, but I know from experience that this rush will quickly pass,” recalls Olga Kushnareva. - Therefore, I insisted on reducing the volume of open wood in the interior. As a result, we came to a compromise. On the ground floor, a "tsar" reigns, tinted under a dark, already "lived" tree, contrasting with white painted massive platbands, doors and plinths. And the second floor is sewn up with “floating partitions” and decorated on the basis of the function of the rooms - where there are English wallpaper, where - ceramic tiles ”. According to the designer, the platbands, baseboards and doors are the details that connect the past with the present, a kind of curtsy towards the former parent's dacha. In the stairways the walls remained timbered, but the main staircase is also traditional in a good sense: its white carved balusters, dark steps and massive railings seem to indicate a gradual return to the interior aesthetics of the Russian “noble nests”.
The ceilings throughout the building are lined with clapboard, tinted to match the color of the doors. Thus, successfully using traditional methods, the designer has created a universal “living” space that can remain interesting and relevant to the inhabitants of the mansion for many years. In the house you can not only relax, as in the country, but also to live permanently. So in the end what happened: the owners, having examined the finished interiors, decided to move and even thought about looking after the office next door.
Project author


