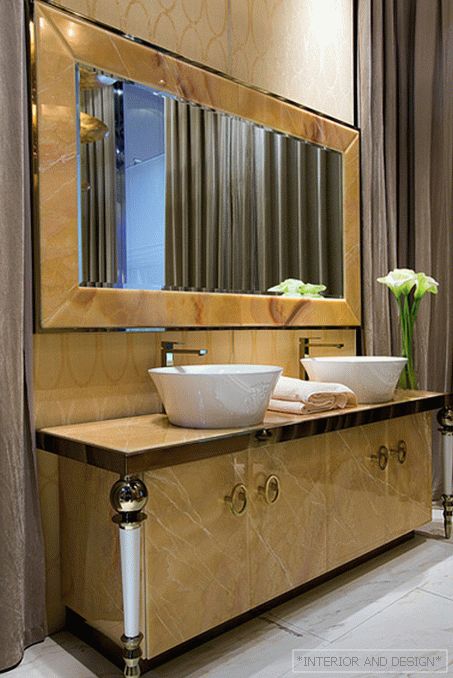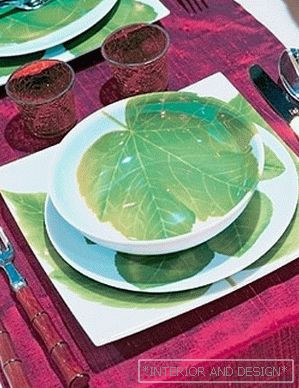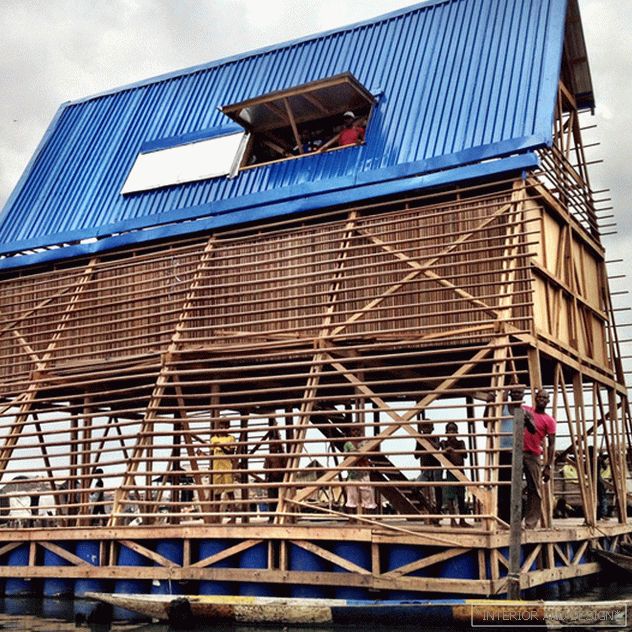house with a total area of 1500 m2 in St. Petersburg Yakov Voloshin
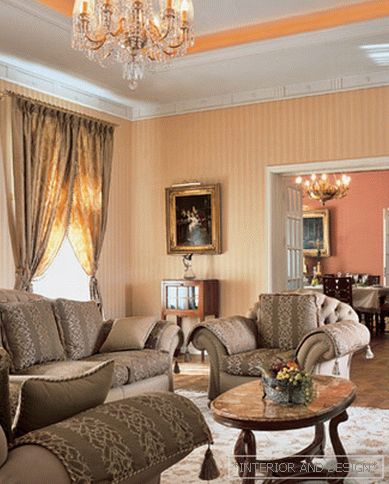
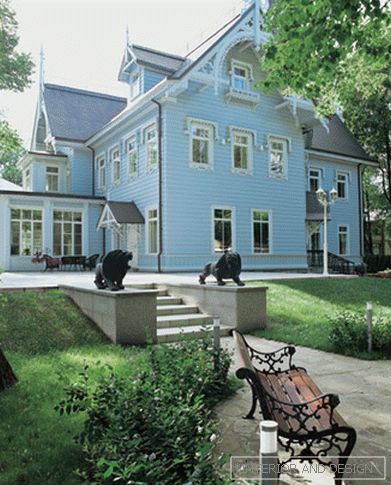
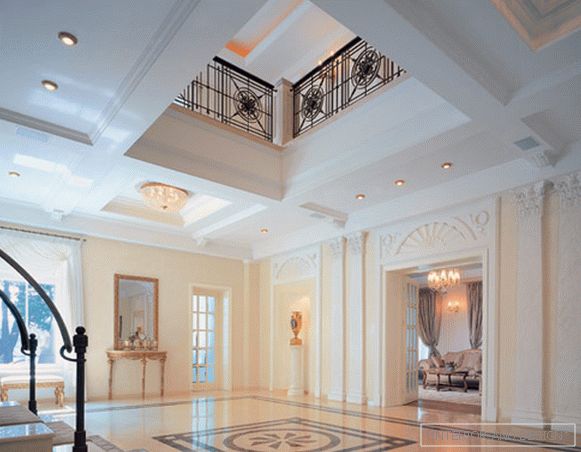
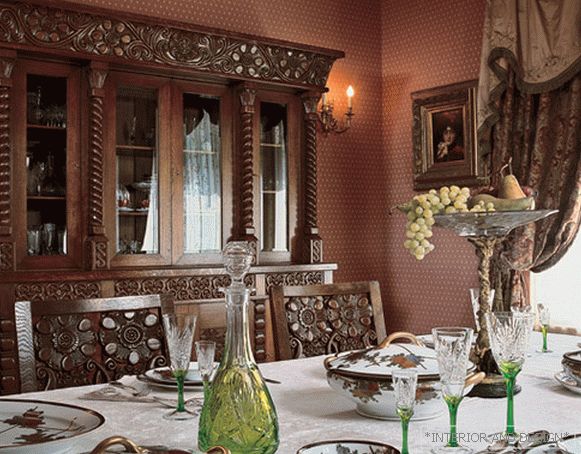
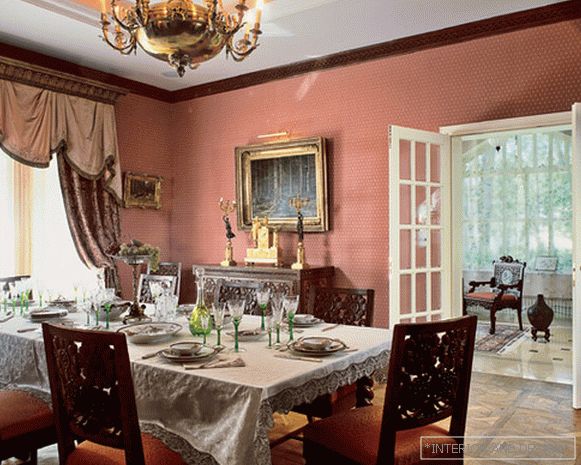
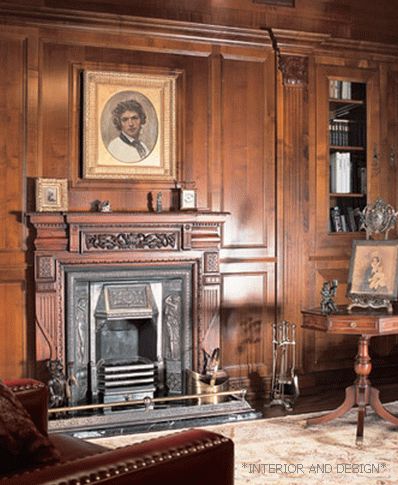
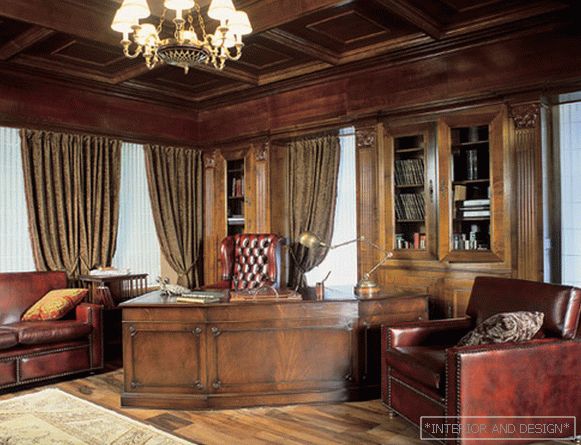
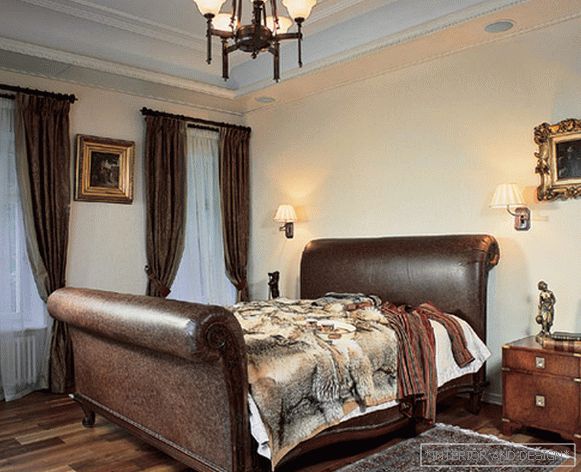
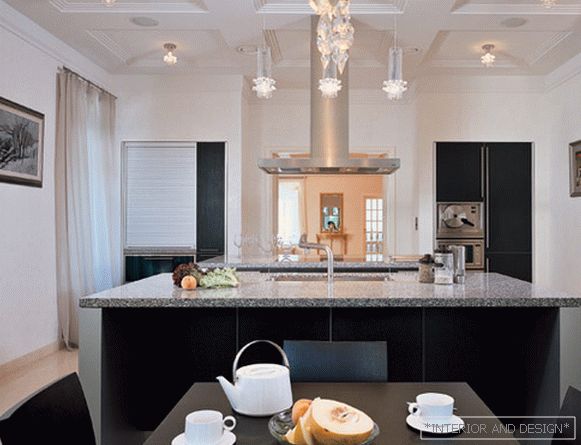
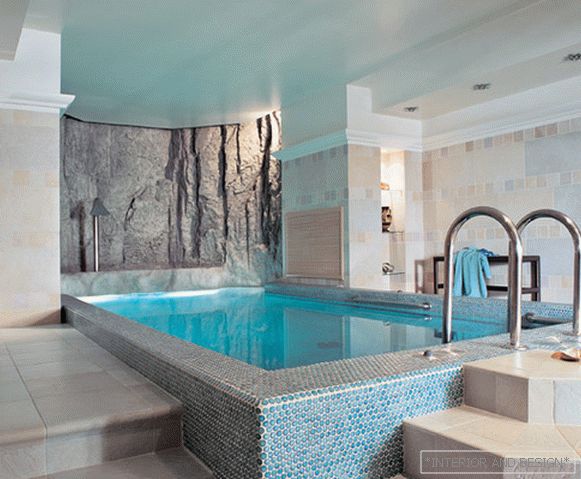
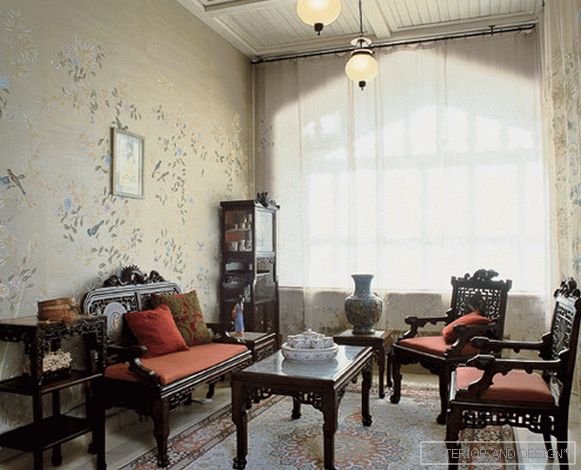
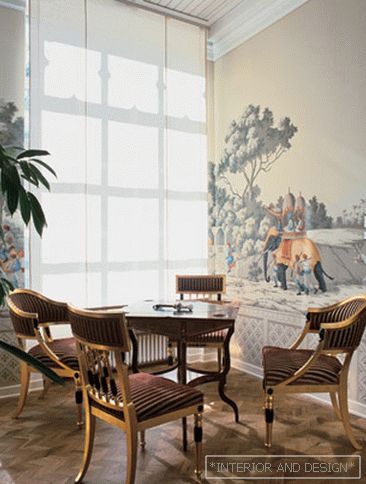
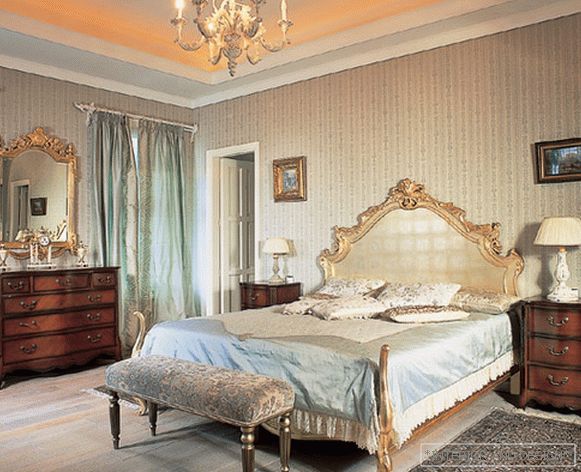
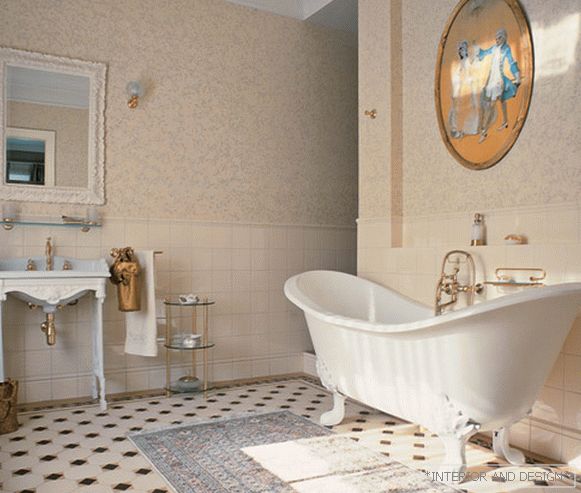
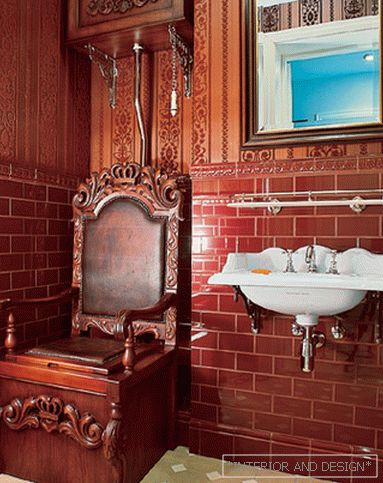 Passing the gallery
Passing the gallery A photo: Peter Lebedev
Stylists: Tatyana Bakanova, Yulia Korzhova
Text: Danila Gulyaev
Architect: Irina Golovina
Main architector: Yakov Voloshin
Decorator: Alexandra Vlasova
Concept: Tatyana Katkova
Metal Works: Andrey Pubunov
Building: Vladimir Solovyov
Magazine: N1 (101) 2006
This house once belonged to the merchant Petrova. It was built in the 80s of the XIX century by the chief architect of the Stone Island, Konstantin Preis. The past 150 years have practically destroyed the mansion, but the new owners decided to restore it completely, and with all the details of the original architecture. Paradoxical as it may seem, but this sort of dearchivation has only benefited the home. It was built anew of modern materials and modern technologies, that is, much more qualitatively. For example, the house was originally wooden, but now it is built of brick and concrete and re-faced with wood.
The historical internal layout was rather unsuccessful and certainly did not fit the modern way of life. Therefore, with careful observance of the historical appearance of the facade, the interior was completely new. When designing the interior, the architect Yakov Voloshin was inspired by the eclectic exterior of the house, which combines elements of the "Izbushne" Russian style and European. The task of the architect was that the actual work of the architect did not catch the eye, so that the interior looked like 150 years of the natural course of life. As if, after the merchant Petrova, more and more new generations of her descendants lived here until our days. And so that the situation did not look like stylization, not a designer replica, but wealth acquired during a century and a half. Therefore, the entourage was conceived as multi-layered, consisting of several time and cultural layers.
The layout is built on the principle of an enfilade. Each room in the house is decorated in its own style. It all starts with the hall, which at a relatively small area looks like a palace. This effect creates a two-light space, light marble floor and empire decor. The interfloor aperture also allowed to arrange a gallery, which structures the space of the second floor. There are a bedroom, a study, a boudoir and bathrooms.
The living room is decorated in a restrained classical style, the dining room is a merchant, typical of the 19th century Russian, and the kitchen is ultra-modern, from BULTHAUP. Between the kitchen and the dining room there is a winter garden furnished in a colonial style. The house has a lot of antique furniture of the last century, but the combination with the modern situation does not look like eclectic, but as a natural neighborhood of things from different times.
But the most striking thing is that behind the vintage surroundings of the house there is very carefully hidden modern technological stuffing. The complex air system, the equipment of the "smart home" system in no way betray their presence in the mansion’s stylistic picture. Indicative in this regard is the cabinet, where the original by Karl Bryullov’s picture hangs above the fireplace, behind which a plasma screen is hidden in a niche. By the way, the whole house is decorated with classical painting from the master's collection.
Initially, in the house of the merchant Petrova there was no basement floor, it was already made in our day, during the reconstruction. And the space is especially modern, with a pool, a billiard room and a sauna. There was no attic in the original structure, which was also completed. There are additional bedrooms, a kitchen-living room, a dressing room and ancillary rooms.
As a result, the living area of the house almost doubled, and the layout became logical and functional, and it was built according to the classical principle.

