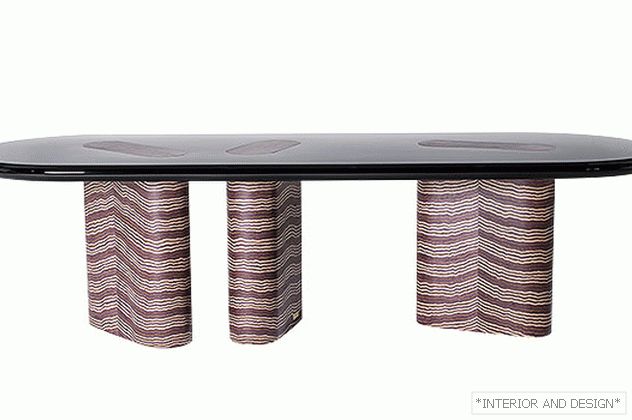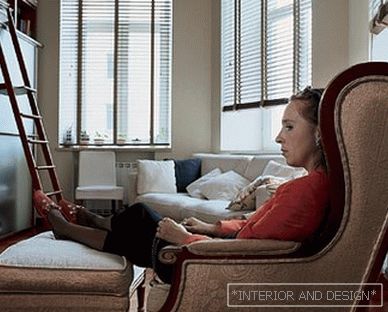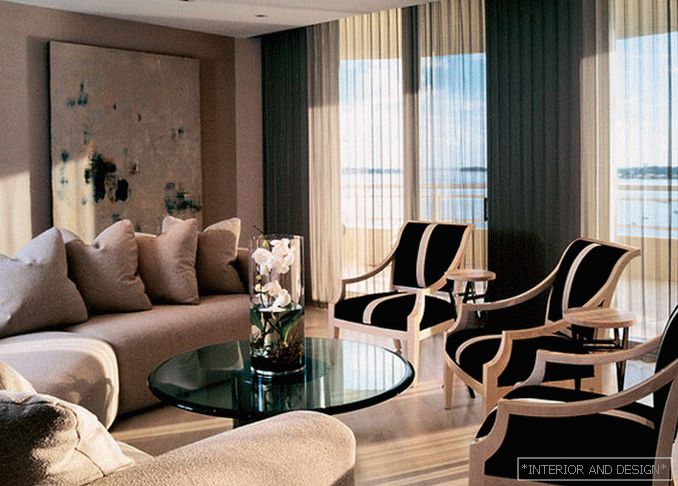In the interior of this country mansion, art-deco, modern and neoclassical traditions easily coexist. The author of the project, Aleksey Razoreonov, admits that the color scheme helped to put them together.
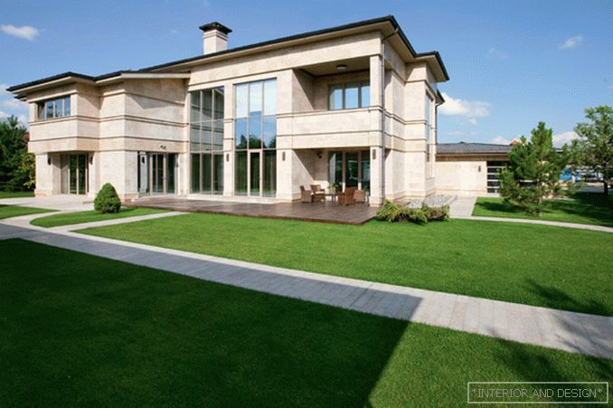
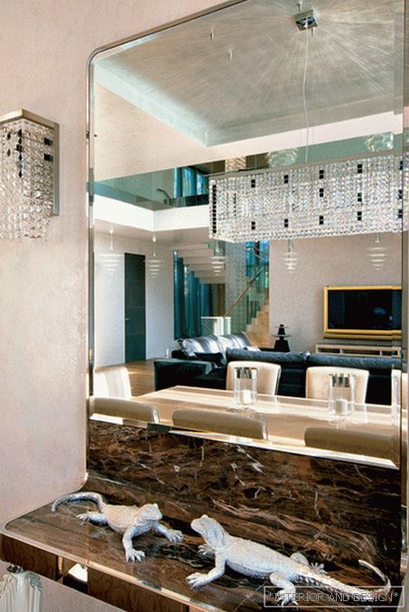
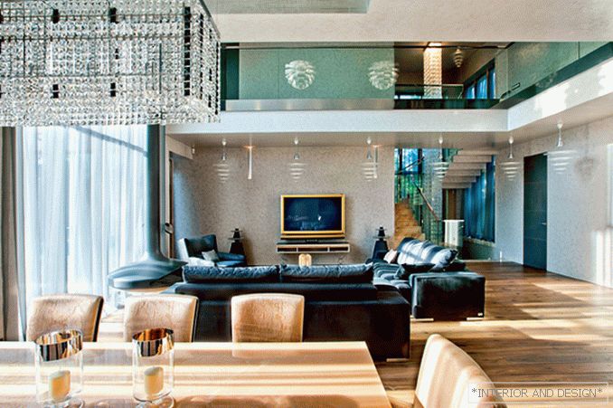
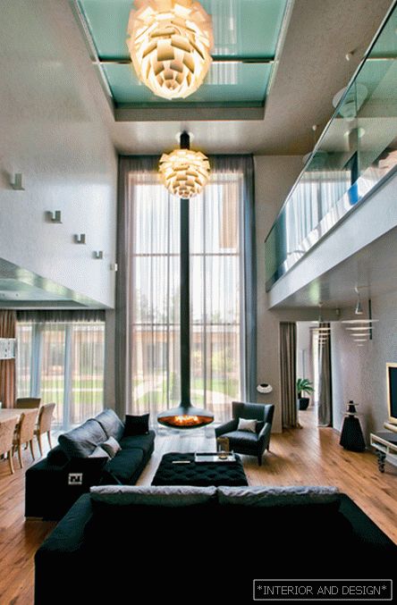
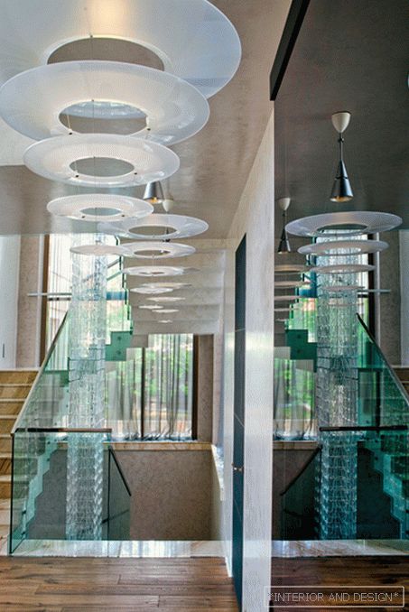
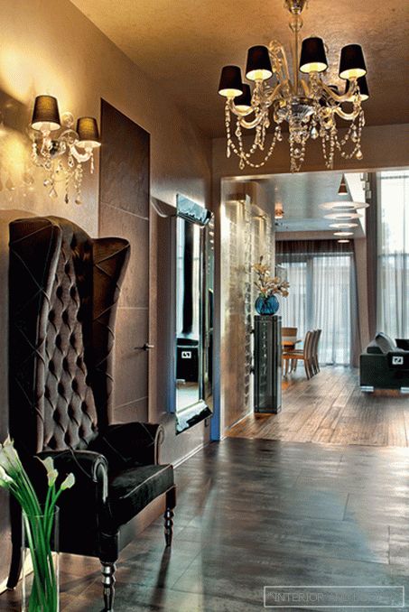
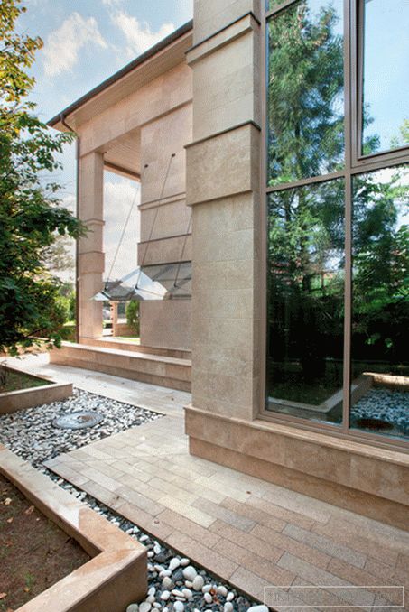
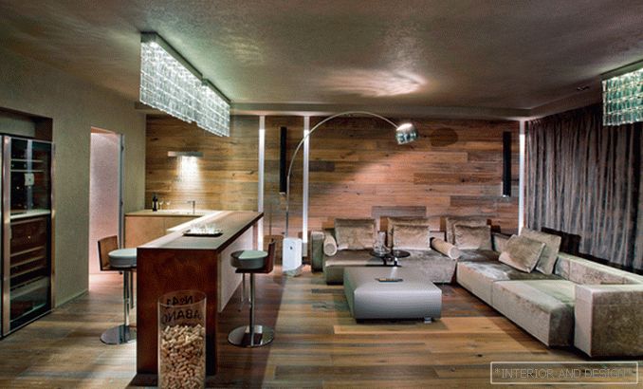
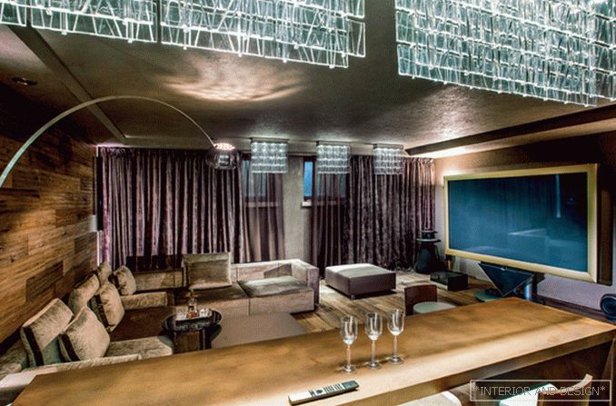
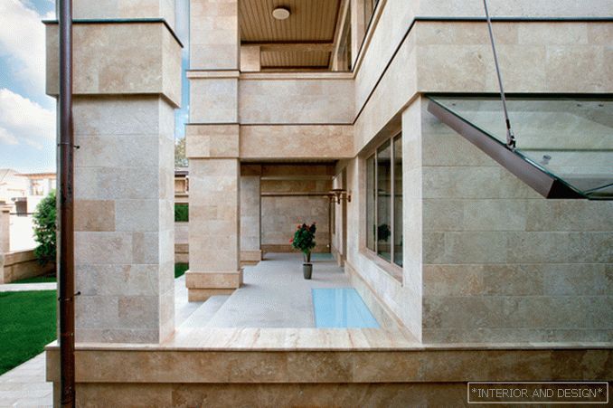
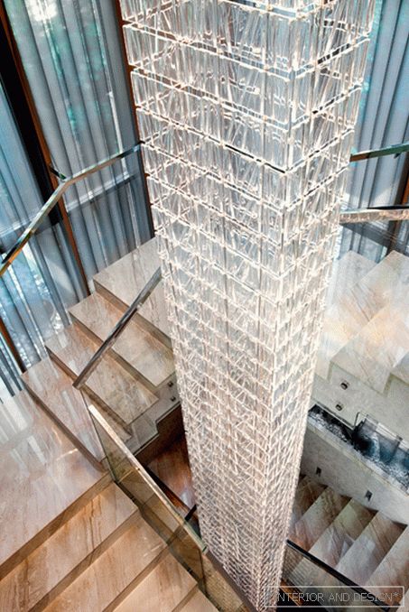
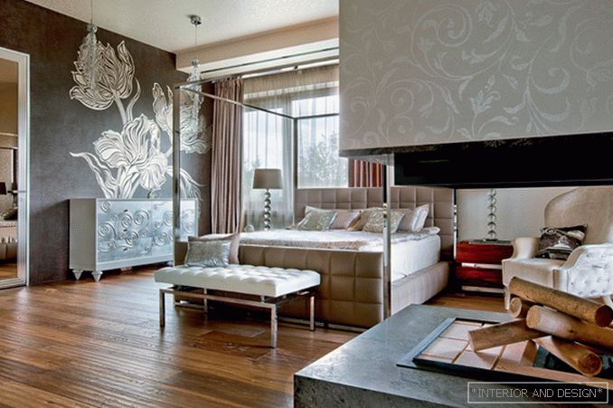
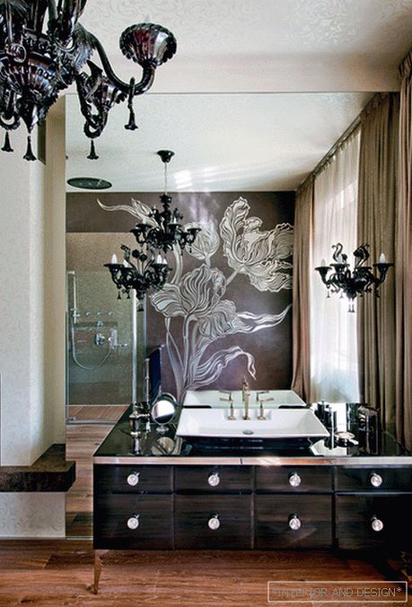
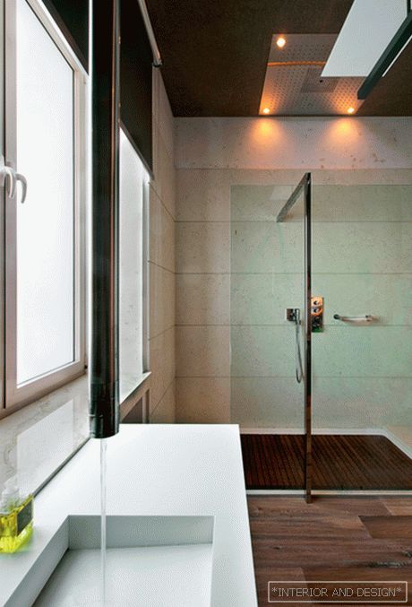
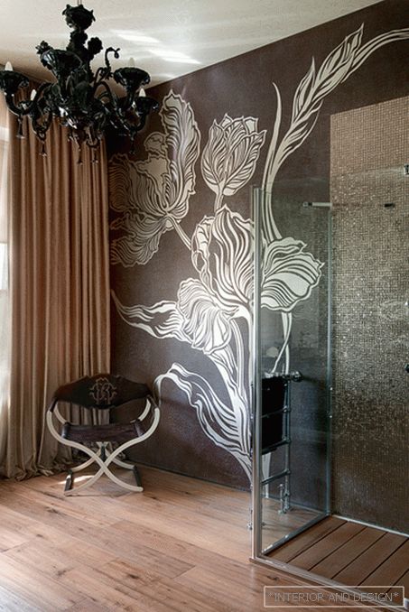 Passing the gallery
Passing the gallery Project author: Alexey Razorenov
Magazine: N5 (193) 2014
The author of the project, Alexei Razorionov: “This project was the very successful case for an architect when there is an opportunity to develop literally everything — from the concept of the house itself and the design of the site to the smallest details of the decor. The chosen style vector, eclecticism, set before me a difficult task of connecting opposites into a coherent ensemble. The unifying factor was the calm colors, in which black, gray and brown – beige shades prevail. Together with elements of glass and steel, they remind of the ar-deco style taken as a basis. ”
What tasks have customers set for you? —The interior of the mansion was supposed to be luxurious, but at the same time not elaborate. We made a choice in favor of eclecticism, which is based on the principles of Art Deco in combination with modern and neoclassical. The geometry of the space of the house is extremely strict. However, it readily accepts both neo-baroque glass chandeliers and artichoke lamps — one of the loudest examples of design of the 20th century. This somewhat ironic mix combines colors. Gray – brown tones, shades of champagne and vanilla, accents of black color and luster of metal (silver, steel, platinum) —the color solution turned out to be nuanced.
SALON: Much had to be changed in the original layout of the house? - From the old building, the mansion only got dimensions, since the new house was built with partial use of its foundation. The layout was developed from scratch. An important node in the organization of the first floor space was a bunch of “garage — hallway — kitchen”. The owners come to the garage by car, from there they can immediately get into the hallway, and then into the living room. There is a second way, through the kitchen and dining room. The living room itself is equipped in a two-light space, the windows overlook the courtyard. In fact, there is a third light in the living room, the role of which is played by a tempered frosted glass ceiling and stainless steel. To attach fixtures to it, special mechanisms from the arsenal of theatrical decorators were used, allowing to adjust the height of the chandeliers even when it is on. The desire of the interior to the top is emphasized by the shape of the fireplace. Its thin and tall chimney stretches from the ceiling itself and ends with a drop-shaped firebox.
S: A fireplace is also equipped on the second floor, but there it plays a completely different role in the perception of space. —Yes, a fireplace in the master bedroom is built directly into the wall. More precisely, it serves as an improvised partition between the bedroom and the bathroom, which are in a single volume. To emphasize this, the same materials are used in the decoration of both functional areas. The floors are covered with moisture resistant oak board, the walls are covered with decorative plaster and decorated with platinum-colored stencil painting. Its metallic luster is combined with elements of steel (bed base, poufs and dressing table) and a silver chest of drawers. But in the bedroom is dominated by more geometric, rigorous objects. Thanks to the frame, the bed looks like a sculptural object, a sort of giant cube, and a pair of smaller ones — a fireplace. But light colors and objects in a classic style, weightless glass lamps soften this rigidity of forms.
S: Can integrity and solidity be called the main characteristics of this project? —The integrity of space was one of our main tasks. In order not to split it visually, we abandoned the baseboards and door frames. In addition, the house itself, the garage and the fence represent a single complex, for the decoration of which the same materials were used (travertine and granite). The kitchen in the home cinema on the ground floor is also perceived as a monolithic L-shaped prism. The facing of the staircase is also chosen in such a way that it gives the impression of an indivisible staircase carved in stone. In addition, in the cinema and the children's room, not only the floor, but also part of the walls are covered with a brushed board.

