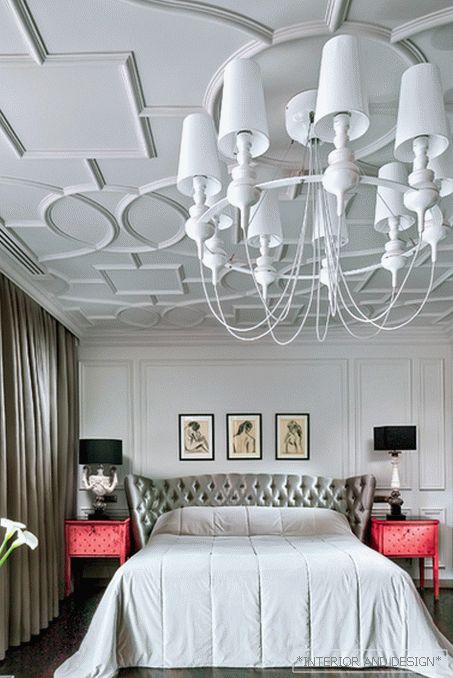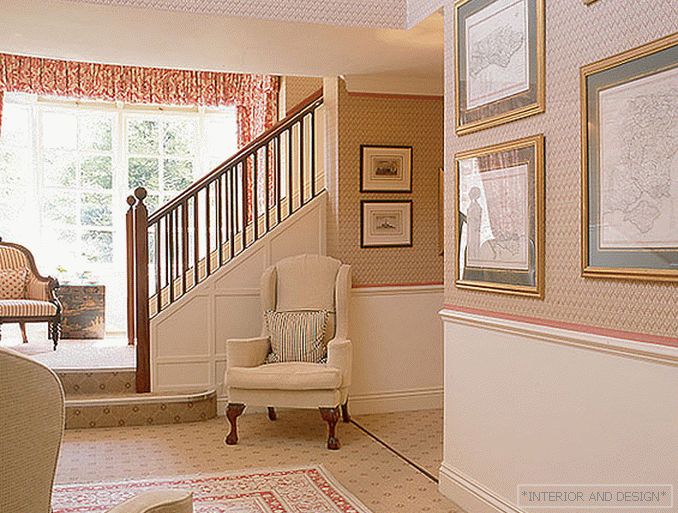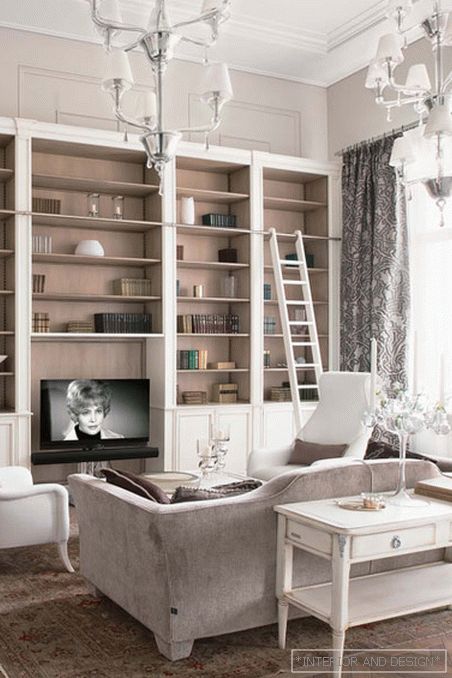two-level apartment with a total area of 230 m2 (Moscow) Tamara Voronkova, Alexey Vasilyev
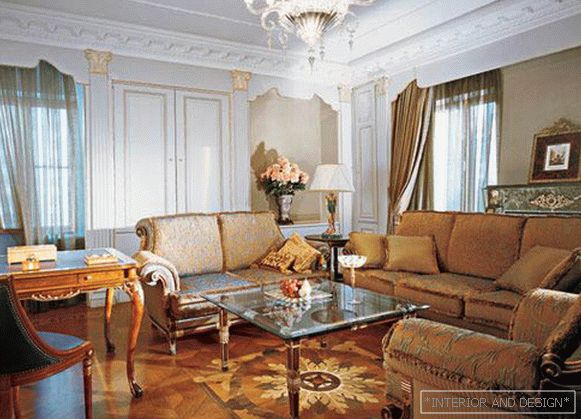
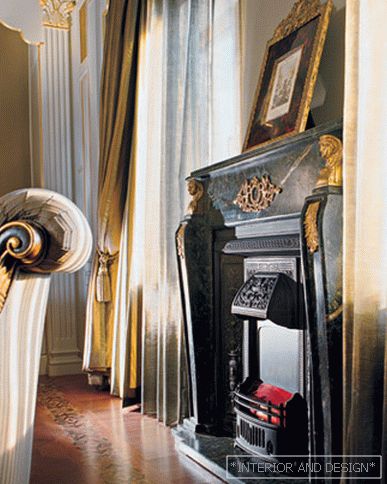
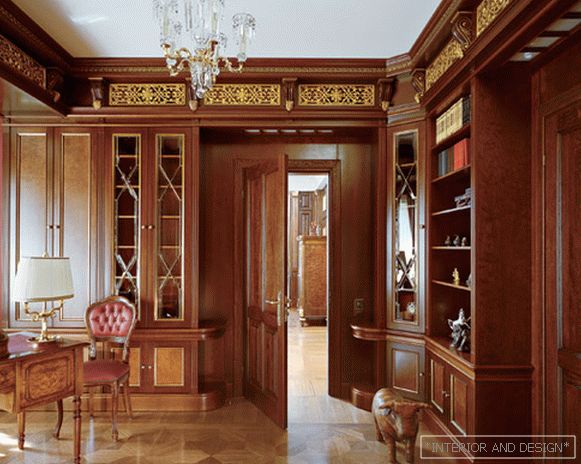
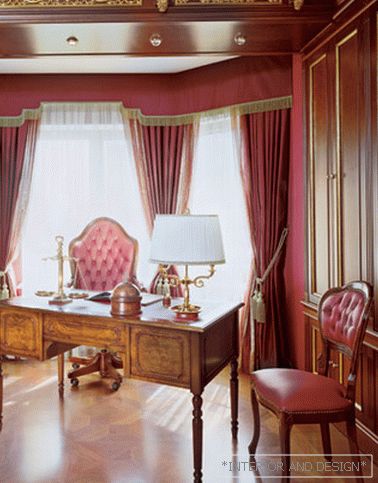
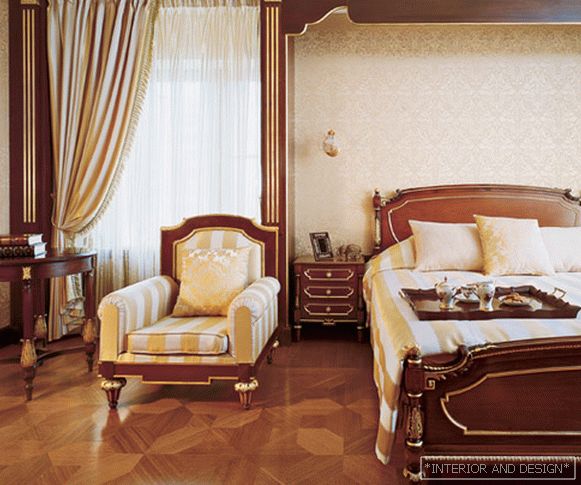
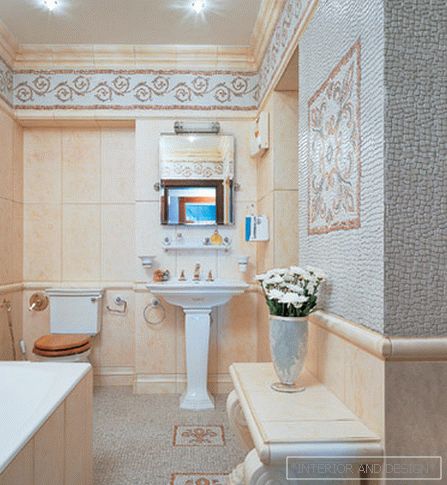
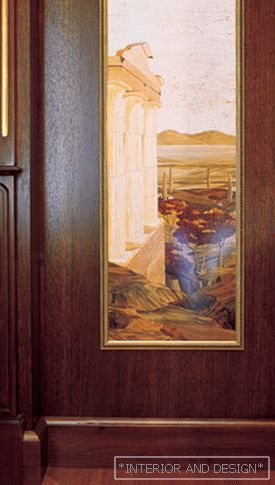
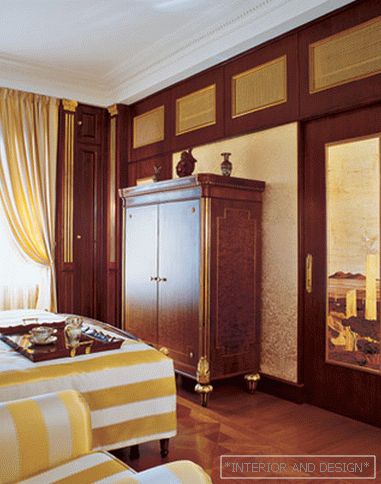 Passing the gallery
Passing the gallery A photo: Kirill Ovchinnikov
Stylist: Julia Krugovova
Text: Elena Konkova
Project author: Tamara Voronkova, Alexey Vasilyev
Architect: Alexandra Sinkova, Yury Vasilyev, Dmitry Deryabin
Decorative finish: Marina Khripchenko
Magazine: (102)
The owner of the apartment, a famous Russian scientist, was actively involved in interior design. Together with architects Tamara Voronkova and Alexey Vasilyev, he first of all thought about how many rooms his family of four needed. There are no pronounced studio spaces in this house, which is reminiscent of old Moscow layouts. On the ground floor there is a living room, a dining room and an older child’s room. The second floor was divided into two halves - female and male. In each part of the installed air conditioning system.
At the request of the customer for the interior was chosen classic style. Despite the conventionality of this concept, its common components are known to all. These are strict, closed, measured, symmetrical forms, the absence of color variegation.
All rooms in this apartment resemble framed paintings. This image was formed in connection with the peculiarities of the architecture of the building. The fact is that beams of 30 centimeters are hanging over all the windows of the apartment.
Since these modern urban bumps did not fit into the aesthetic outline of the house, the architects in each room hid them under a different frame. Thus, in the living room, the beams disappeared under a rigid lambrequin and a gilded cornice repeating its shape. Together with the construction excesses, the authors decided to hide, in particular, everyday life. As a result, built-in wardrobes of neutral shades appeared in the living room. The main decorative device is the play of tones, textures of furniture and walls. The soft silky velvet of the wall panels seems to be reflected in the upholstery of the furniture, which is poured from green to dark blue (depending on the lighting).
The male half on the second floor is made in the English style. The wood-paneled bedroom would probably seem a bit monochrome if it were not for the inlaid wooden doors, in the patterns of which the motifs of ancient cities are guessed. These drawings echo the stained glass windows in the bathroom.
The female half in this traditional classic house turned out to be less strict. The hostess wanted to combine both English modern and Provence style in the same space ... The bedroom walls are decorated with tapestries in the spirit of Morris, and for the boudoir our artists painted an elegant wooden table with a folding glass lid on Provençal sketches.
In general, in this project there are a lot of man-made parts. Furniture, fireplace, bar counter are made according to individual sketches specifically for this interior.

