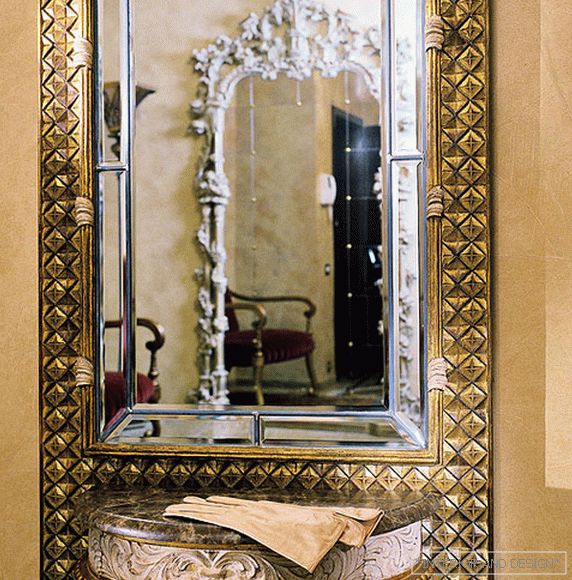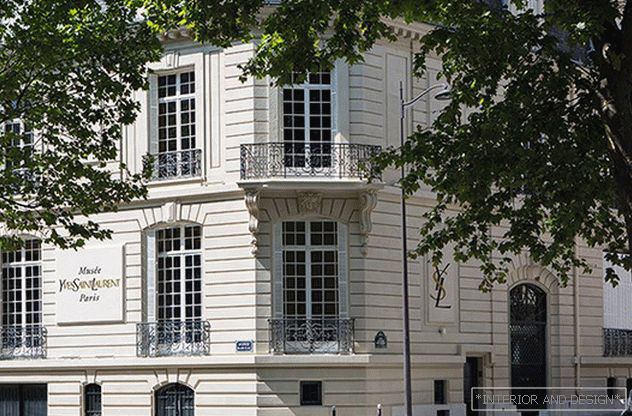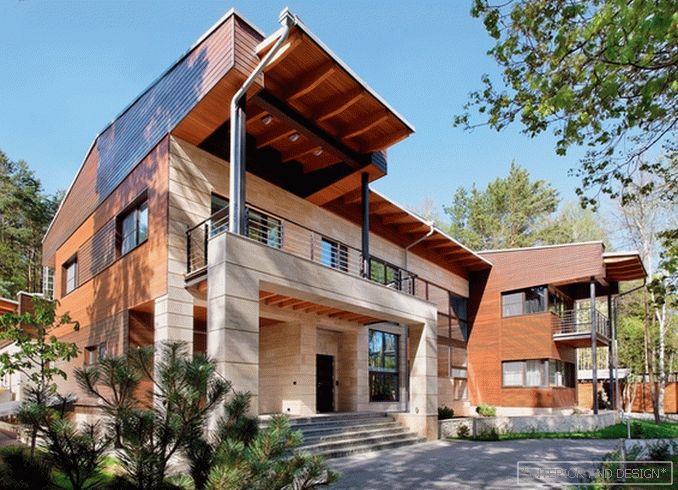In recent years, the classics have been significantly transformed. She is increasingly coming closer to the modern style. The interior of this Moscow apartment is a good example of such a process.
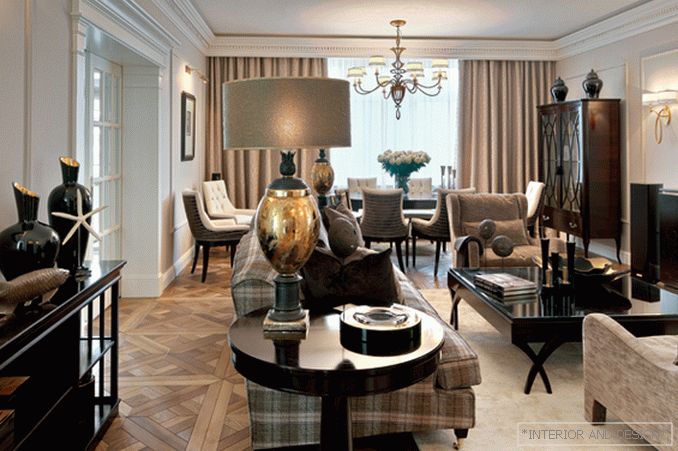
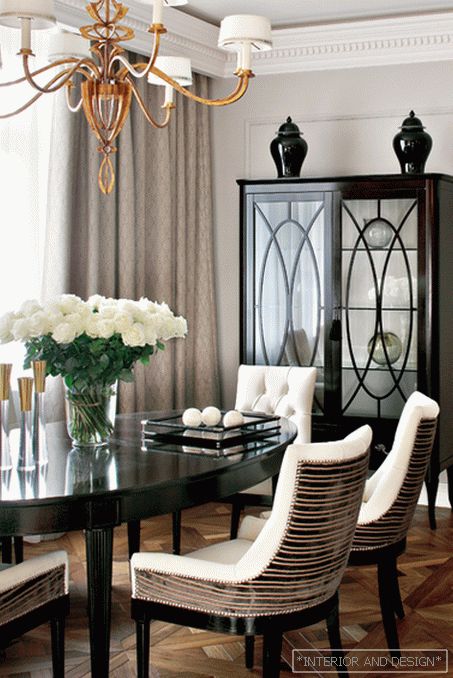
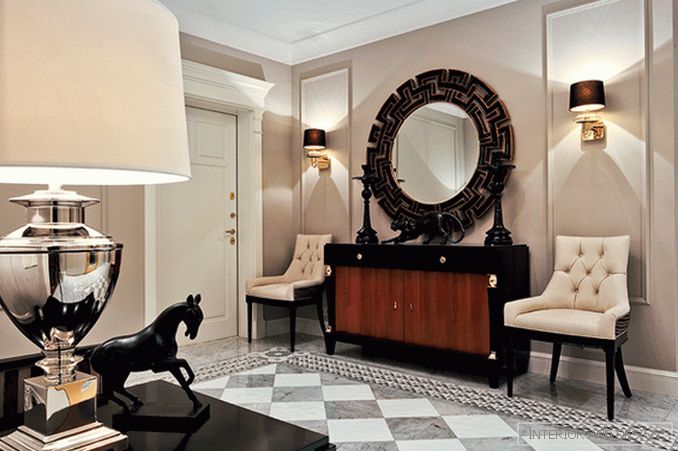
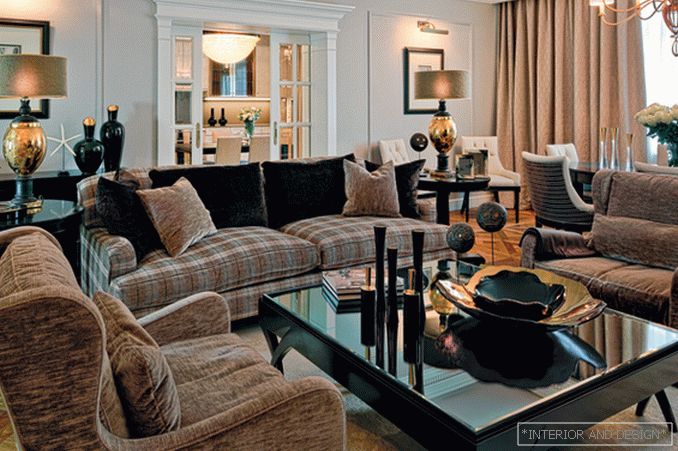
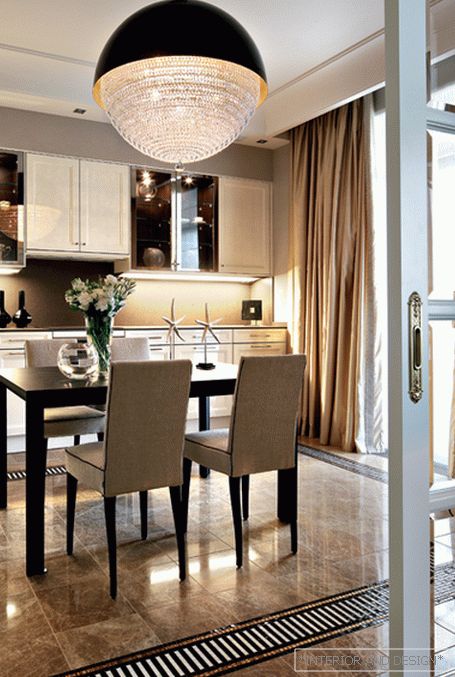
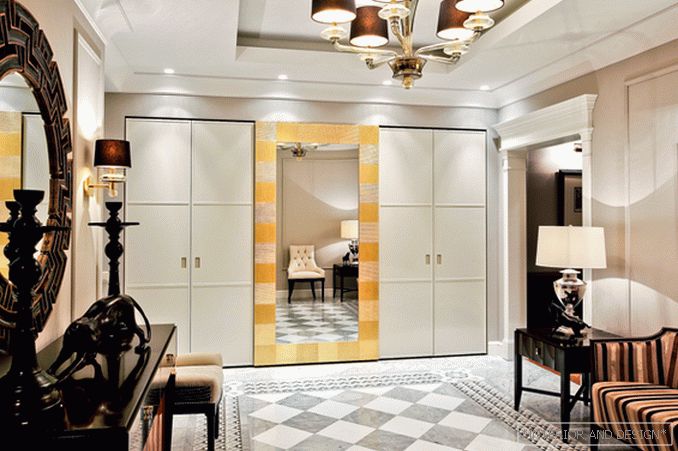
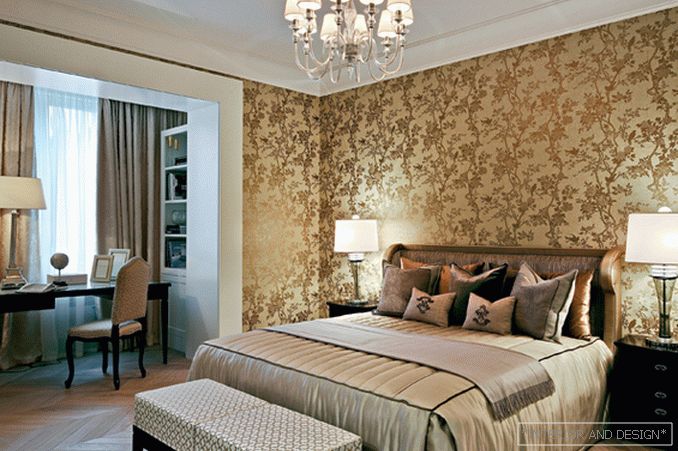
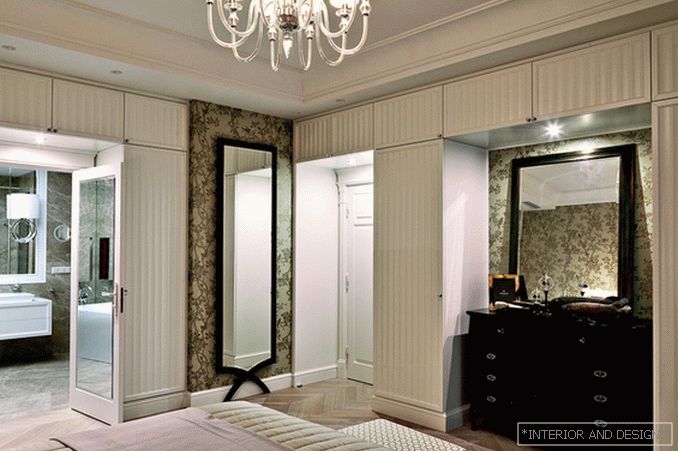
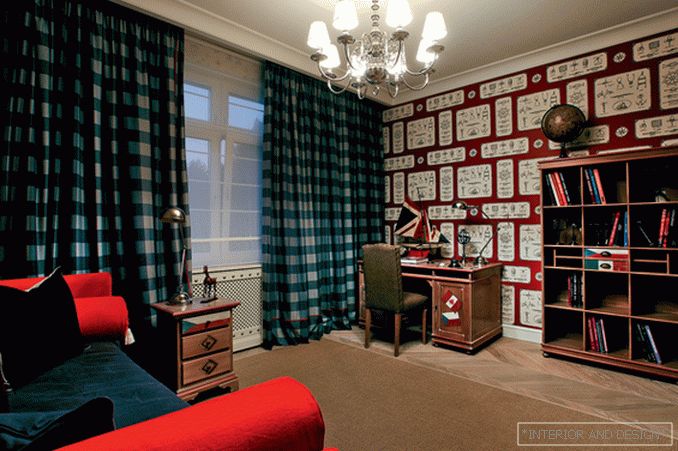
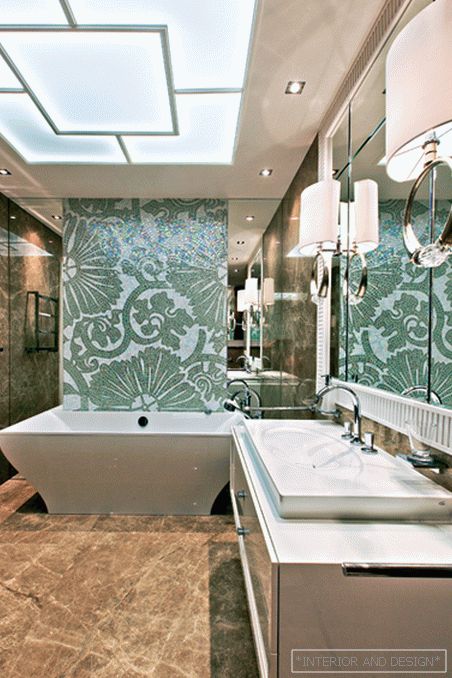 Passing the gallery
Passing the gallery A photo: Zinon Rasudinov
Text: Olga Vologdina
Stylist: Yevhen Shuer
Project author: Maria Bahareva, Nikita Baharev
Magazine: N4 (203) 2015
Maria Bakhareva: “One of the main requirements for the interior today is functionality, convenience in everyday life. However, people want softness, warmth, and home comfort. Therefore, in our projects we try to find a balance between design and modern realities. In our opinion, such a compromise can serve as a neoclassical. Austere, architectural neoclassical elements in combination with accessories in the art deco style and a well thought-out layout allow you to create warm and modern interiors. ”
The apartment owners wanted to get the most functional interior, convenient for the life of the family with a child. Since the apartment is not very large, the architects tried to find a reasonable compromise in the organization of the space, and hidden opportunities in each room. “We made the hall fairly big and spacious,” Maria Bakhareva says. This is the “face” of the apartment and the first thing the guests see. We did not save on meters, but “squeezed” out of space everything that was possible. For outerwear we designed spacious wardrobes, put a sofa, a chest of drawers, tables. The room is not overloaded with furniture and at the same time is functional. The living room was combined with a dining room, and the kitchen was located behind sliding partitions. So the living room room looks more voluminous, and besides it is very convenient. During cooking, the doors cut off smells from the kitchen, and when they are open, a feeling of a single, flowing space is created. In the kitchen we managed to shield the place under the laundry room. We used the combination reception in a private area — we connected the balcony to the master bedroom and turned it into a boudoir. The square did not allow us to take a separate room under the dressing room. In such cases, we always use the built-in wardrobes, which we place along the walls and decorate in the general style. They are absolutely invisible, and if you don’t know, it’s hard to guess that the storage systems are hidden under the wooden buiseri. ” In decorative terms, the interior is a modern interpretation of neoclassicism. Symmetry in the planning solution (axial composition), neoclassical elements (door portals, door decor) are the basis on which the architects relied. Art Deco elements refresh, enliven the interior and add visual diversity to it.

