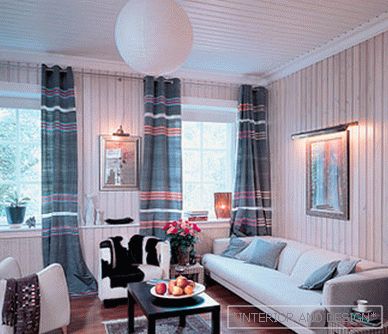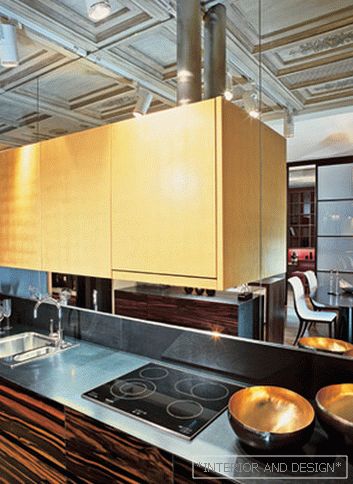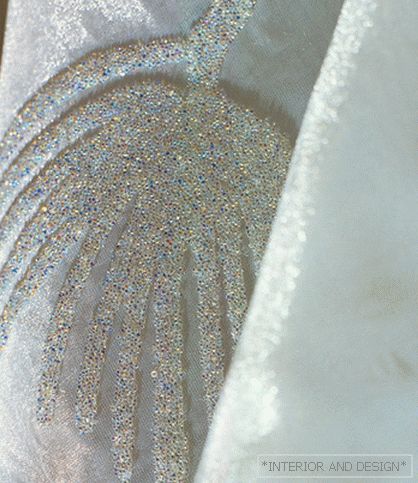country house near Kiev with a total area of 1542 m2
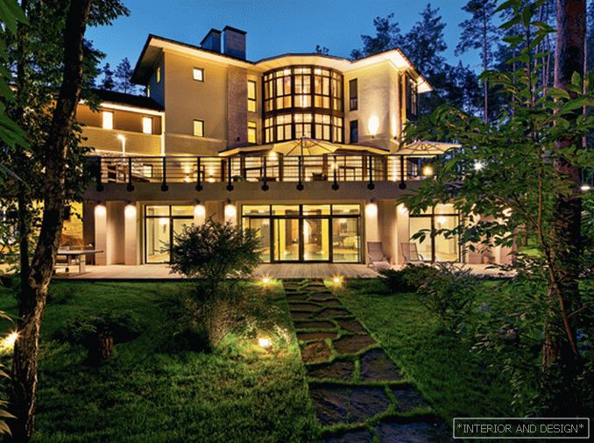
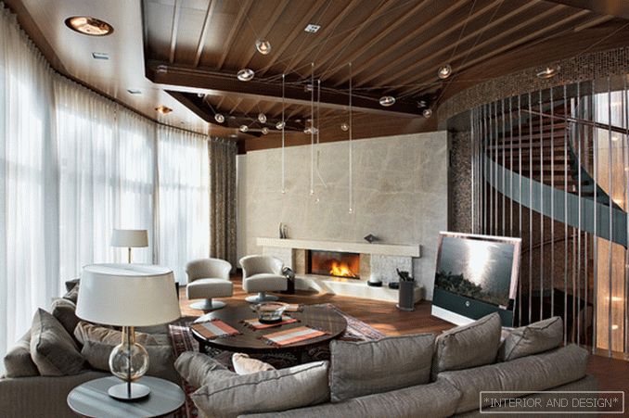
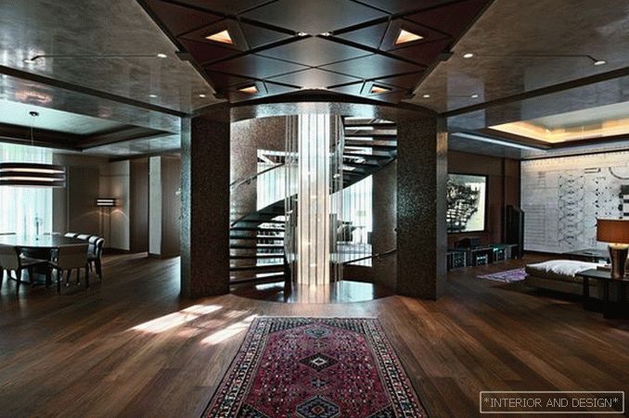
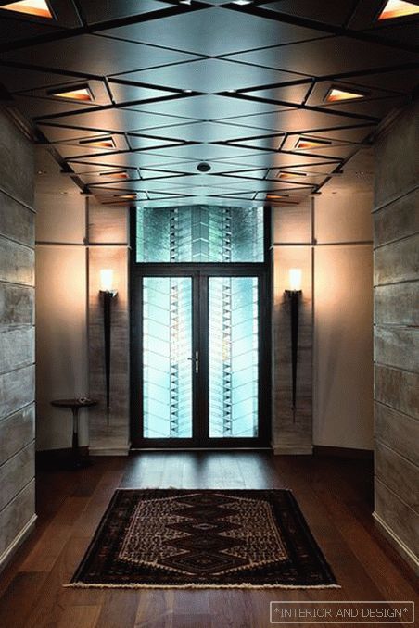
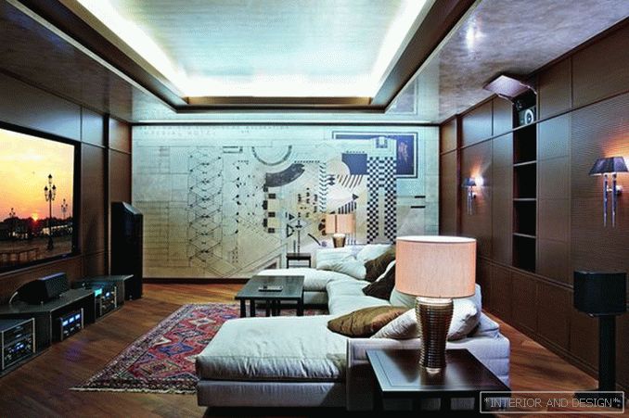
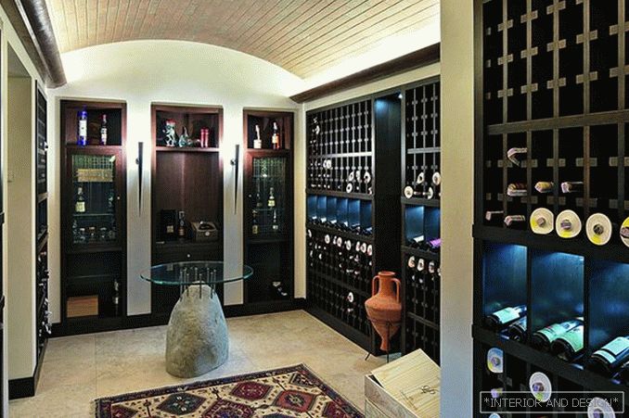
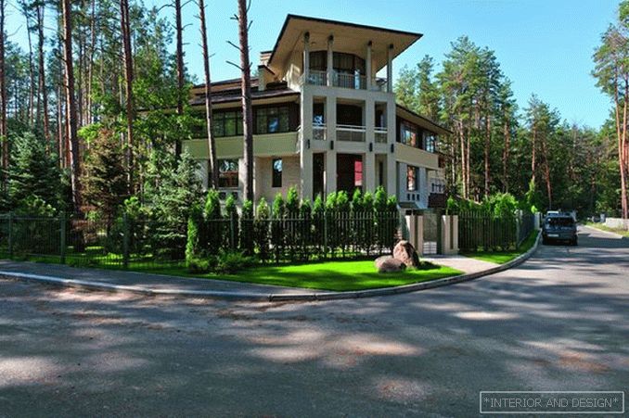
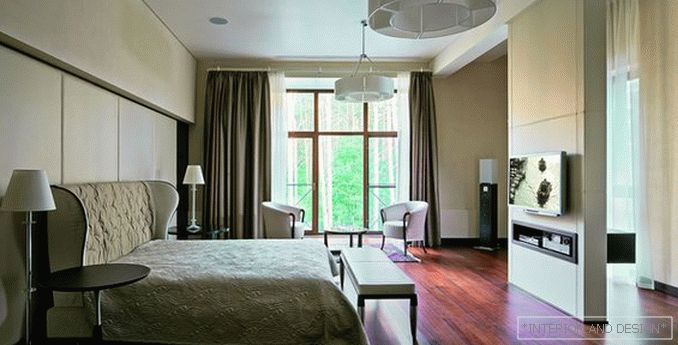
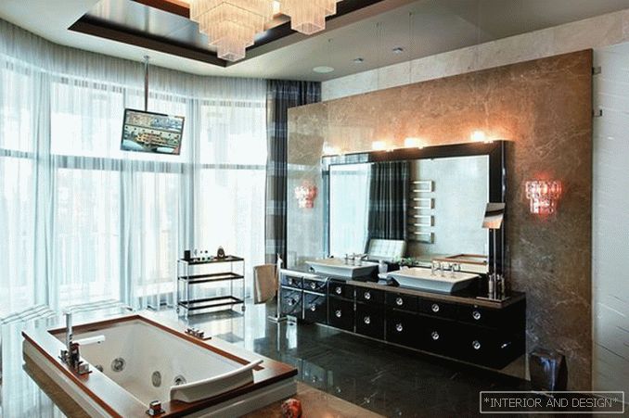
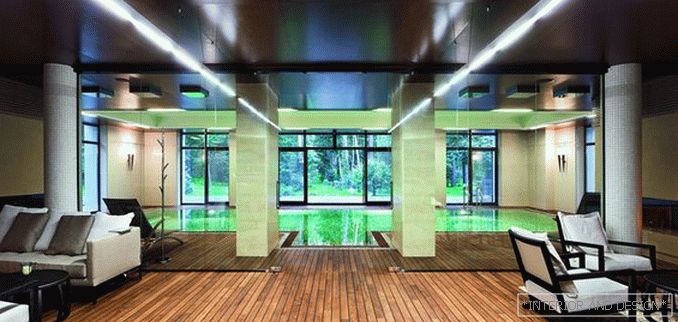
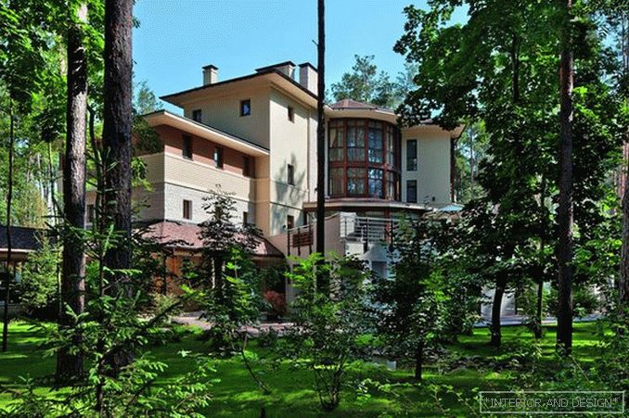
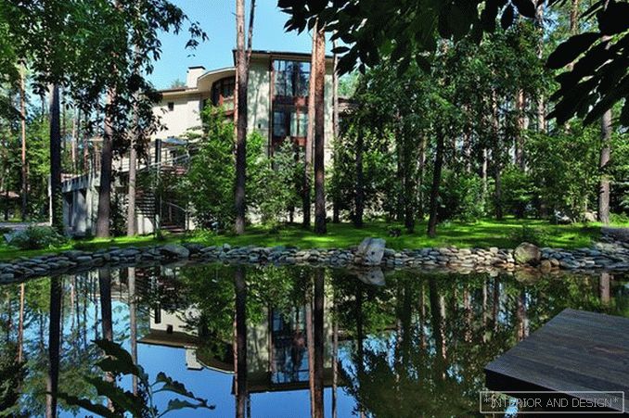
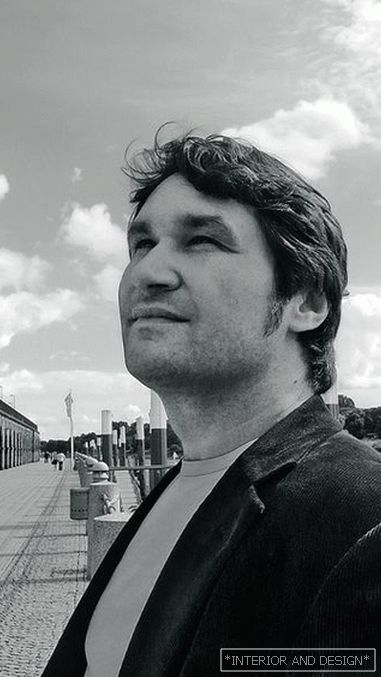
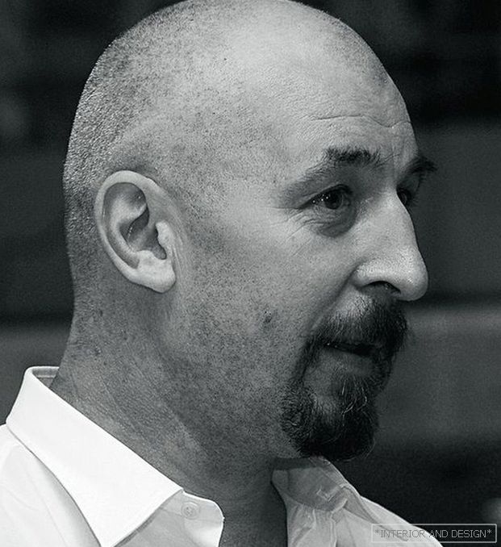
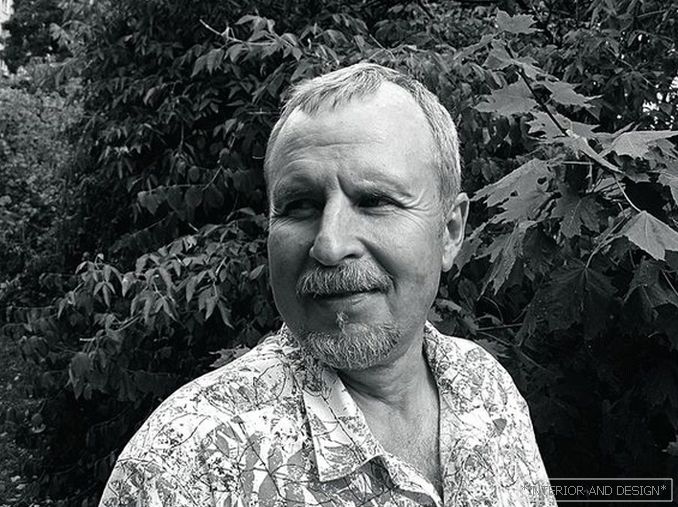 Passing the gallery
Passing the gallery A photo: Andrey Avdeenko
Interview prepared: Natalya Fedorova
Project author: Victor Matyuk
Designer: Alexander Melnik, Andrey Shabaev
Constructor: Alexey Khalyuk
Project Manager: Konstantin Orlovsky
Magazine: N10 (176) 2012
SALON: How was the work on the project?
S: What is the main idea of the project?
- We took as a basis the work of American architect and innovator Frank Lloyd Wright, the creator of organic architecture, whose main idea is integrity and unity with nature, the use of natural materials. The house turned out exactly in this style. We organically entered it into the natural landscape, preserving the natural landscape around the building as much as possible. On the site we broke artificial lakes, set a gazebo, laid bridges and paths. As for the interior, we tried to sustain it in the style of American
S: Does the house have a certain connecting element uniting different zones?
- Despite the fact that the house has an elevator, the main spiral staircase has become its central element. Its height is almost 15 meters, and it is she who, like a rod, visually holds the entire structure of the house, tying four floors vertically. The staircase is twisted around the chandelier in the form of a luminous column of strained Bohemian glass. This composition is clearly visible through all the floors. In addition, the entire first floor is organized according to the principle of flowing space, consisting of a public area, a hall, a home cinema, a dining room, a living room, a kitchen with a balcony, an office, bathrooms and a guest room. From the main premises - the living room, the dining room - we designed exits to the terrace with a summer dining room and a sofa group located above the pool. In the summer the hosts spend almost all their time there. On the second floor they made a children's block with separate bathrooms and a playroom, united by a common library corridor, and also, in a separate wing, a large guest room with a bathroom, located separately from the children's territory. The third floor is strictly private, master. Here is the master bedroom with its dressing room, large bathroom and utility rooms. The elevator and utility rooms on the third floor can be accessed through the dressing room. The guest room on the second floor can be accessed immediately by taking the elevator or walking along the main staircase, then passing through the children's playroom, and the guest room on the first floor through the only corridor on this floor that leads to the second entrance, garage and black staircase. It turned out to be quite narrow, and we expanded it at the expense of visual reception: the parallel walls were made different in design. One of the walls was simply plastered, and the other was finished with semi-gloss wooden panels with a reflective effect, which also carry a functional load: behind them are hidden niches with smart home technology and a media center. For staff provided a separate block of premises.
S: The house turned out not only practical, but also very beautiful ...
- In this project we managed to combine functionality and aesthetics. If we recall the classics, the expression comes to mind: “Functionality means great!” The main thing is that we tried to avoid even a hint of space limitation. With a complex layout of the house and a large number of zones, we blurred the boundaries between the rooms. For example, in the public area of the first floor, the design elements (wall or ceiling decoration) combine a hall, a dining-living room and a home theater. And in the basement floor flows from the recreation area through the glass wall without a profile to the pool and further to the lower terrace.

