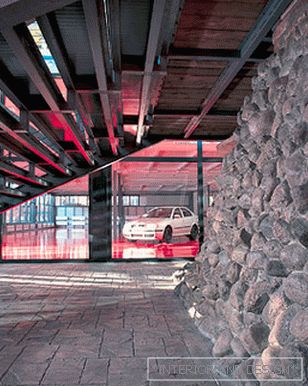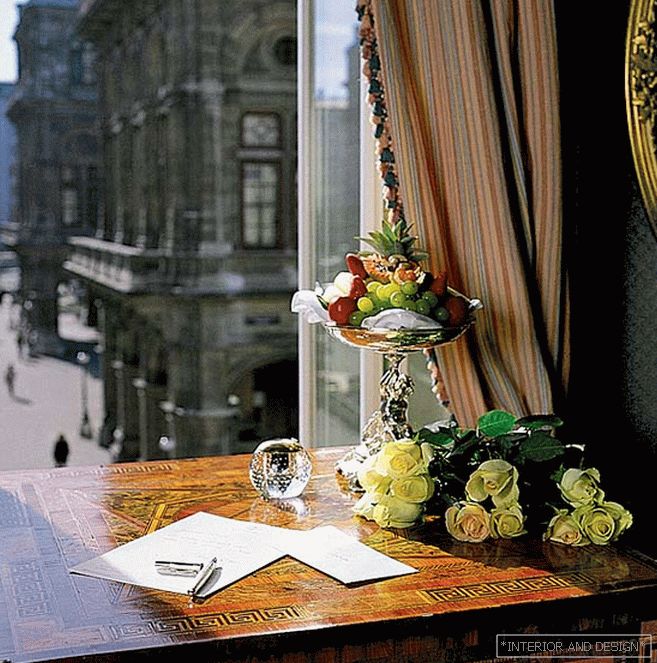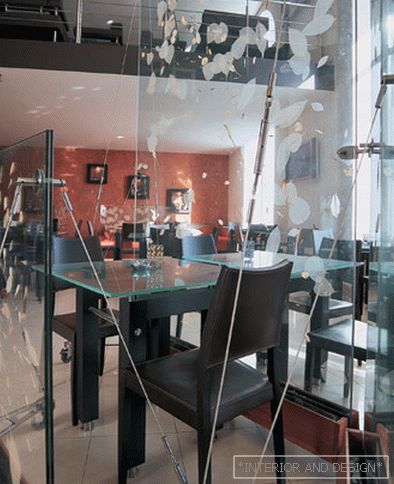apartment with an area of 117 m2







 Passing the gallery
Passing the gallery A photo: Evgeny Luchin
Text: Karina Chumakova
Project author: Elena Tokmacheva, Katie Ryzhova, Vladimir Shmelev
Magazine: N11 (155) 2010
The owners of this apartment put three conditions in front of the architects: the layout should be as functional as possible, the decor should be low-key and in a good sense universal, and the color scheme should be calm and inviting to rest. Two bedrooms, a spacious dressing room, a living room with an invisible kitchen and a laconic entrance hall are the minimum necessary for a comfortable life for a couple. The grace of the layout and decor compensates for a relatively small area of the premises. The interior is made in black and white, somewhat more contrasting than the usual golden brown palette.
The hallway is designed so that already from the entrance area of the living room becomes visible. Their spaces are logically connected due to the rotation of the wall, which is part of the hall and living room at the same time. Baroque chest of drawers under a glass console
Having combined the kitchen and living room zones, the authors of the project applied a cunning move that makes the first one almost invisible: kitchen furniture
The master bedrooms, for all their similarities, are elusively read as masculine and feminine, respectively. This happens due to the use of more rigid geometric forms in the interior of the men's bedroom and a bit of a boudoir mood in the female, with its soft carpet, flowing lines of bedside tables and a glossy black wall behind the headboard.
From the actual decorative elements should be noted marble mosaic on the floor in the hallway and lacquered framed doors. All of them were made according to the sketches of the authors of the project in Italian factories. The walls of the apartment are decorated with photos of the owner, very well fit into the style of the house.



