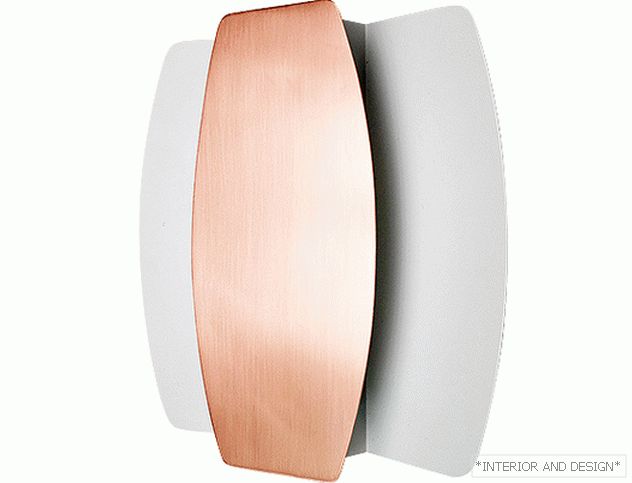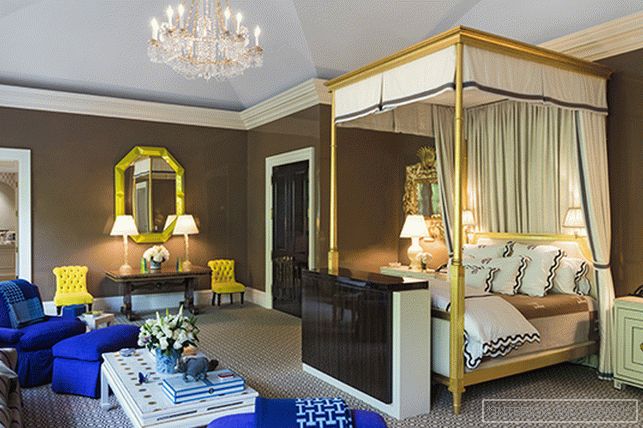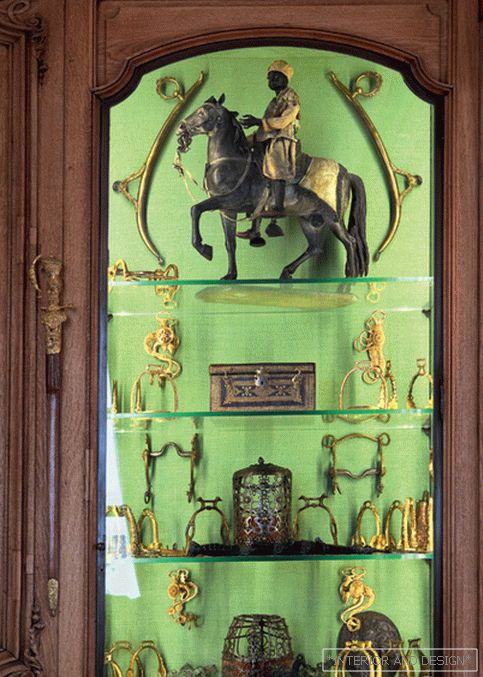A stylish interior in an elite residential building in the capital combines the features of a respectable modern style and a reference to a country house.
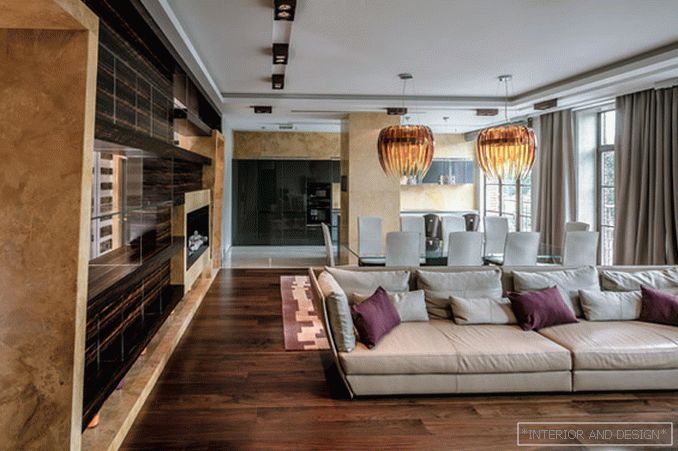
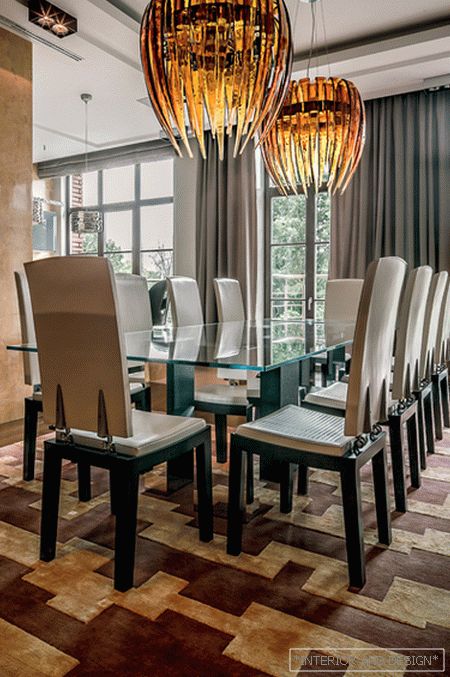
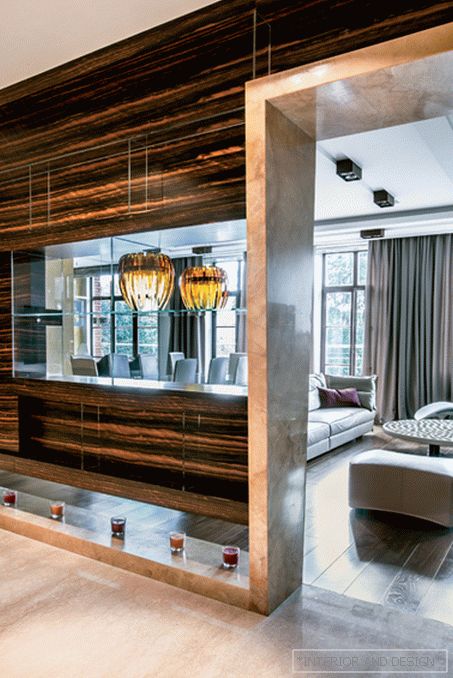
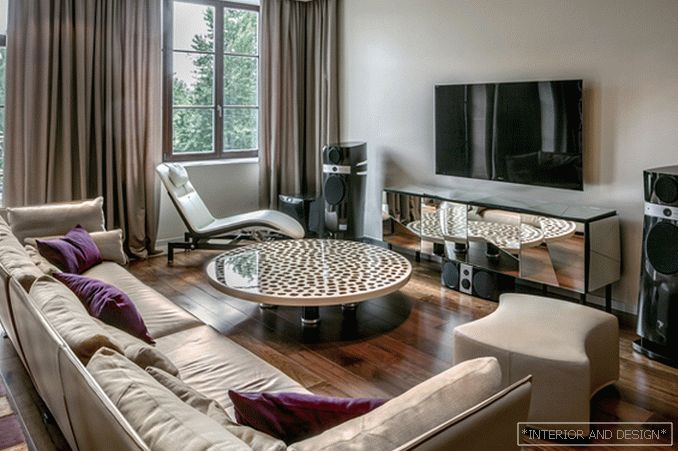
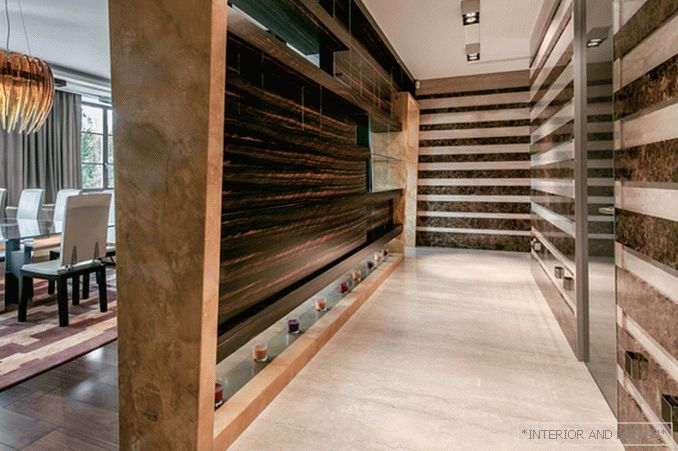
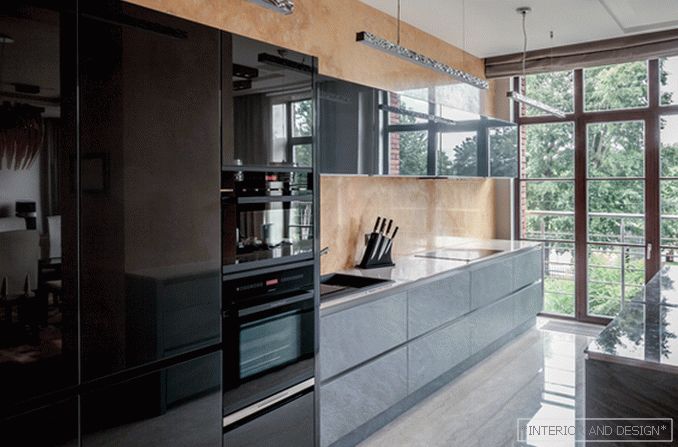
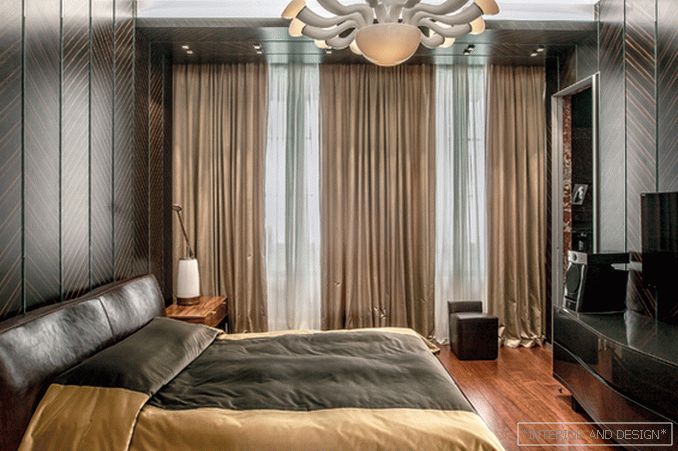
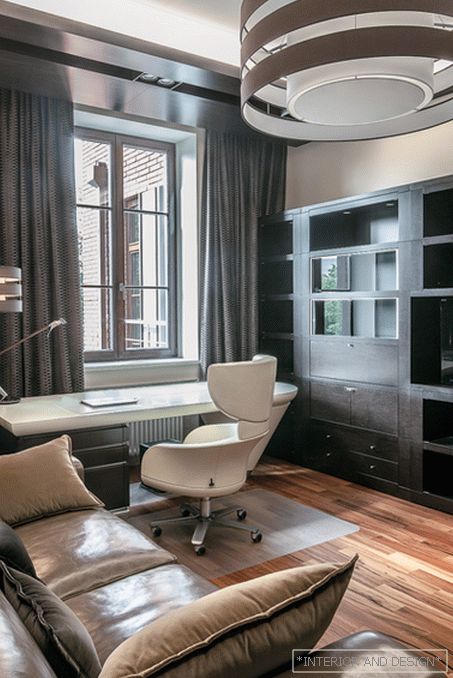
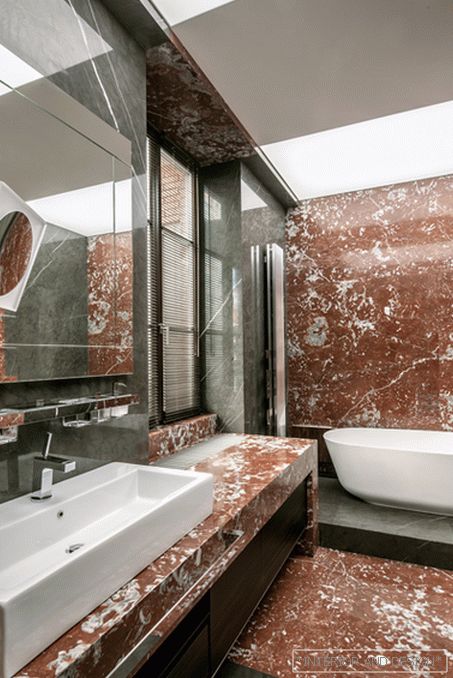 Passing the gallery
Passing the gallery A photo: Zinon Rasudinov
Text: Olga Korotkova
Project author: Dmitry Kulish, Anna Karpova, Anton Semikin
Magazine: N5 (215) 2016
Anna Karpova: “This is another project of our architectural bureau, which continues the theme of a modern respectable interior. A cozy, soft style, bright color accents, attention to textures, careful selection of materials and an individual approach to the customer — these are our principles. ”
Customers — a couple — first planned the interior for themselves, gradually, in the course of the work, the priorities changed in favor of the daughter, and the interior was finished for her. Therefore, many joyful notes in aesthetics are due to the theme of the start of independent life, a dynamic approach to the interior, which is characteristic of the younger generation. “There is no second chance to make a first impression,” says Anna Karpova. “And we set ourselves the task of coming up with a powerful emotional solution, striking at the first glance at the interior.” The front marble portal of golden color serves as an entrance to the common area of the living room – dining room – kitchen. Hence, the space is revealed in all its presentability: expensive natural materials (marble, wood, glass, leather, metal) and the quality of performance (furniture, textiles, architectural design elements) together form the basis on which the modern respectable style is based.
The apartment faces two opposite sides, so when planning the premises, it was possible to avoid the corridors. The living room from the entrance area is not fenced off by a wall, but by a complex architectural structure made of marble and wood. A biofire fireplace is built into it from the living room, symmetrical portals frame the ends. This design carries both functional and decorative load: it is a storage system and a display case for decorative objects. At the same time, it has transparent elements, which makes the whole structure light, and these “windows” work to the light.
The interior is mainly used natural colors, warm earth tones. Paul - from American walnut with a rich woody texture. In combination with ebony wood (wall construction) a dynamic picture emerges. The glass worktop and white chairs serve as refreshing “cold” accents in relation to the basic soft and warm gamut.
“By and large,” Anna says, “the interior setting is based on GIORGETTI furniture. This is a unique factory, in the style which combines modern character and sophistication, softness, smoothness of lines. Often, people avoid modern interior for the simple reason that there is a high risk of getting rigid rectangular shapes resembling an office at home. GIORGETTI is a completely different case, it is an elegant and sophisticated style, and at the same time it reads as unconditionally modern in spirit. ” The private part of the apartment is a logical continuation of the same style. In the bedroom, wall panels with a rich texture of wood, similar to parquet laid with French Christmas tree, set the theme of respectability and at the same time a cozy, psychologically comfortable sleep wrapper. Panels are underlined with vertical glass stripes. Velvet fabrics, leather upholstery — tactile and visually soft materials — also serve as “enveloping” moments of decoration.
An interesting topic is doors. They are up to the ceiling, and this gives an extra solemnity to the room. Once high door portals were only in palaces. Today, thanks to technology, even in an ordinary apartment, the highest possible doors are possible, and the opening is no longer read as a door, but as a pylon or panel, serves as a spectacular architectural device.

