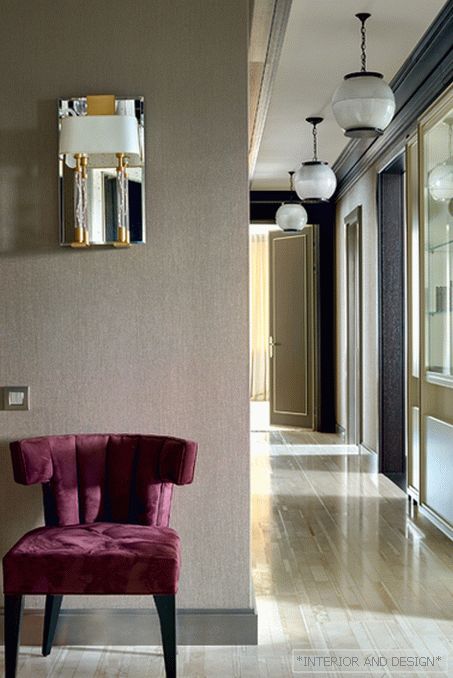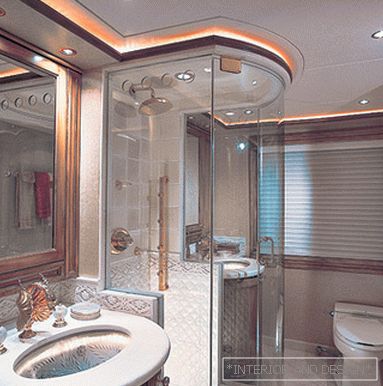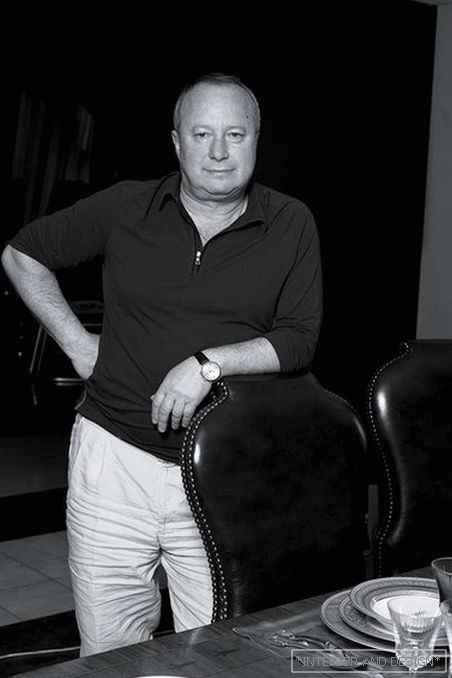private house (370 m2) in Vilnius Arunas Skrolis
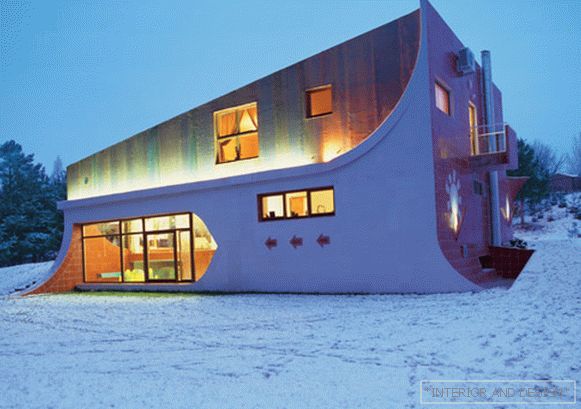
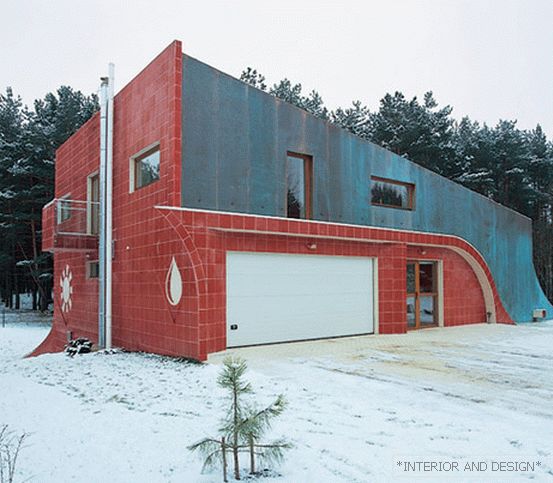
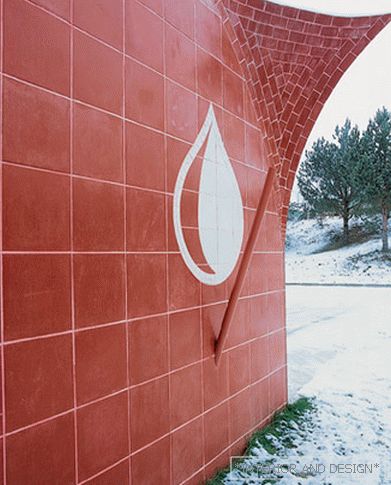
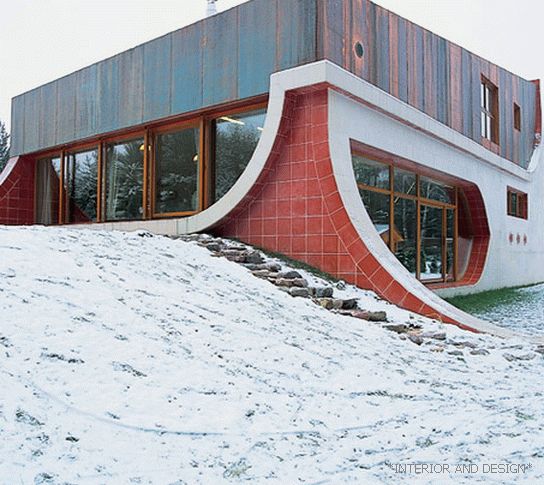
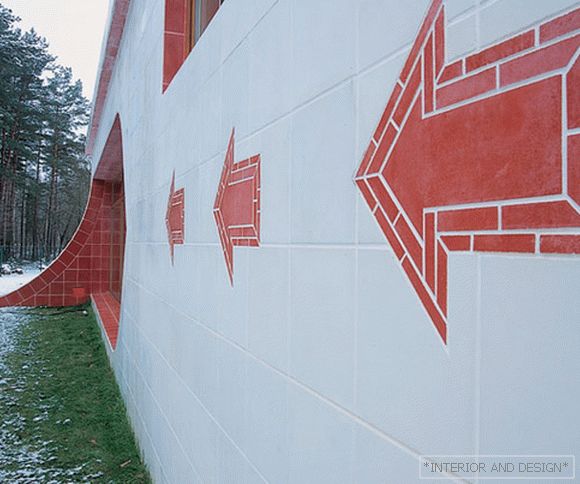
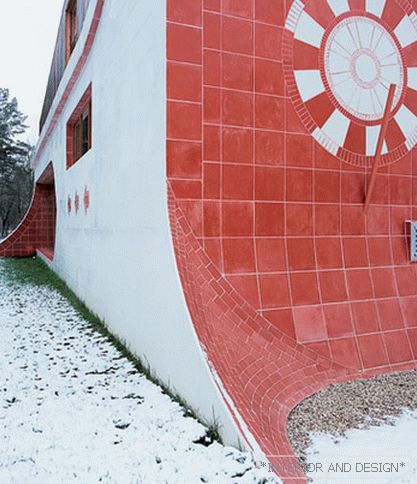
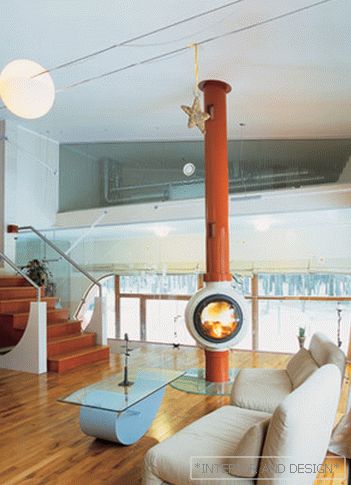
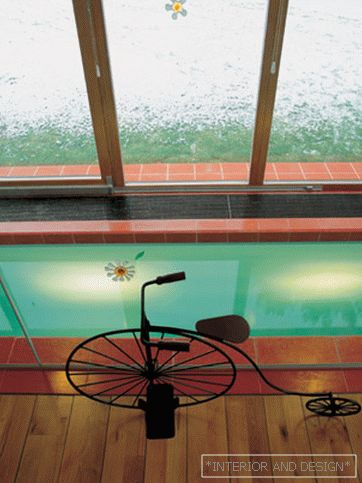
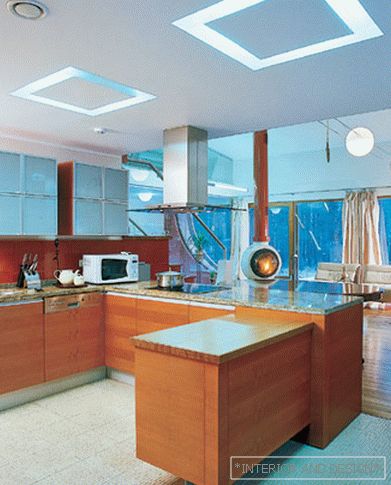
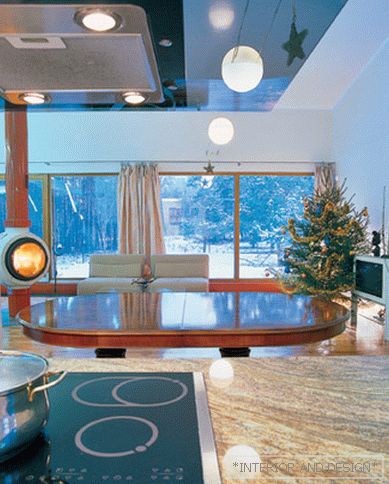
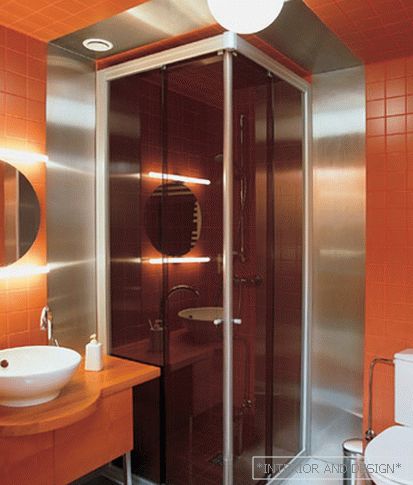
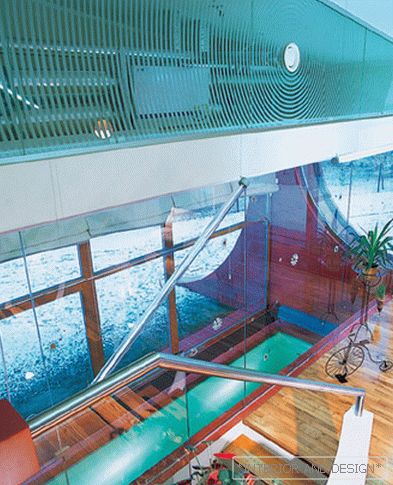
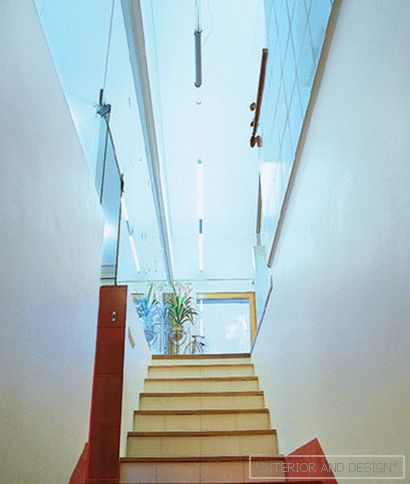
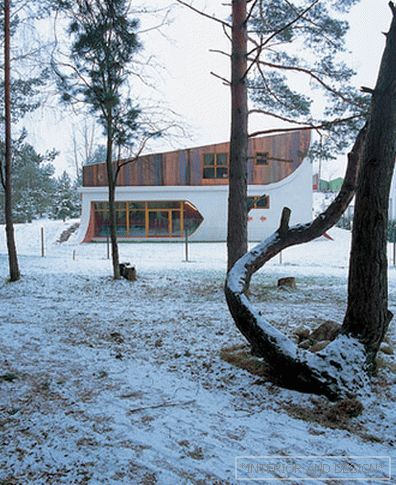
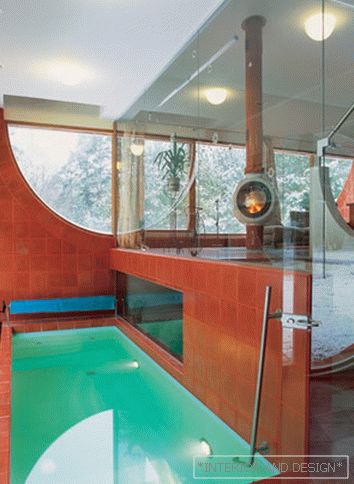 Passing the gallery
Passing the gallery Stylist: Olga Voronina
A photo: Karen Manko
Text: Lisa Lavrik
Architect: Arunas Skrolis
Furniture: Юлюс Томашевичюс
Magazine: (103)
To the architect
Such a love for nature also affected the choice of materials for construction - preference was given to the traditional for this area wood, ceramics and natural stone. Quite a young age of the owners influenced the image of the building itself. Wary at first by an unexpected “dynamic” layout, the owners were inspired by the work, suggesting that the architect come up with something else. The result was a laconic in terms of and very expressive in silhouette a two-story house - with a sloping roof, a plastic game of architectural arcs, ledges and indentations of volumes. The first floor is intended for "public" classes: there is a spacious living room with a fireplace, created according to the architect’s sketches, a small kitchen adjoining it and a study. On the second floor, the family’s private life was concentrated: here are the parents' bedroom and two children's rooms.
The house is dynamic and lively: each of the facades has its own character and face. From the side of the street, it looks quite restrained both in outline and in color. Only the entrance to the house and the entrance to the garage are knocked out of the general facade line by a bright, almost sculptural volume. One of the side facades is more “liberated”, its wall is decorated with tiles and mosaic panels that are popular in the Baltic States. For his facing architect used an unusual concrete tiles, made by hand. Laid out with its help, the sun sign on the facade symbolizes a warm and sun-filled house; It would seem that these are all trifles, but the living atmosphere of the house and its character are built from such minor details. Attention to the inconspicuous, secondary gives the quality of the work of the architect. Even the problem of shed roofs in this project has been solved quite ingeniously. On the ramp there are reinforced guides along which rain or melt water flows into the pipe. The pipe itself runs around the perimeter of the expressive arc and leads the water into a small canal by one of the walls - so on rainy days a small pond appears near the house.
All members of this family really wanted to have a pool in their house, even if it was of a modest size. And the dream has found real and very non-trivial forms. The pool was placed right in the house, connecting it with nature with panoramic windows. In the hot months, they can be moved apart, and the boundaries of the interior and the surrounding landscape become conditional. The permeability and openness of the space influenced the decor of the interior. The main color in all rooms is white. In order to shade it, several warm spots were introduced: light wood (floors, furniture) and rich lingonberry in the facing of the stairs and the pool.

