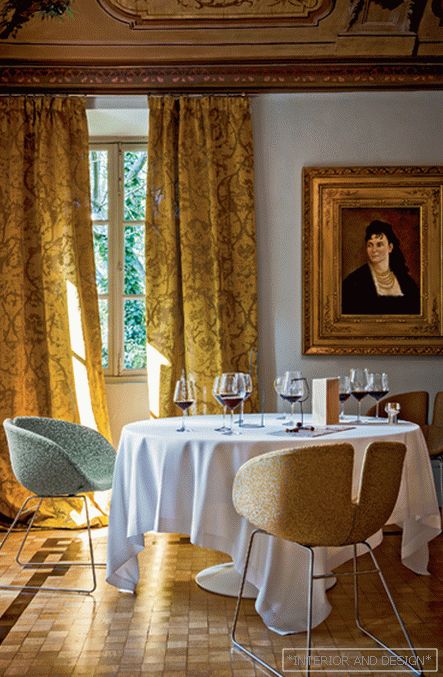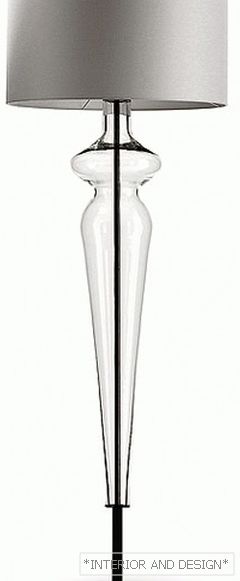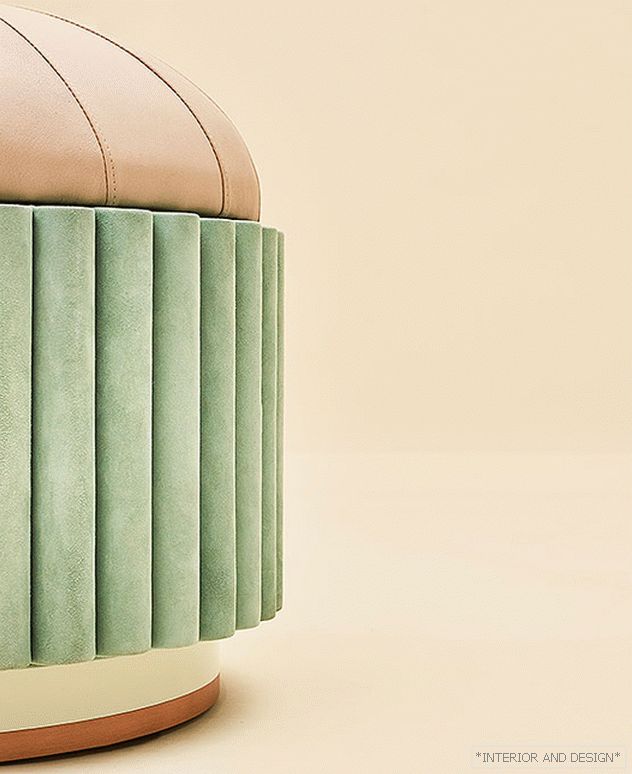house with a total area of 303 m2
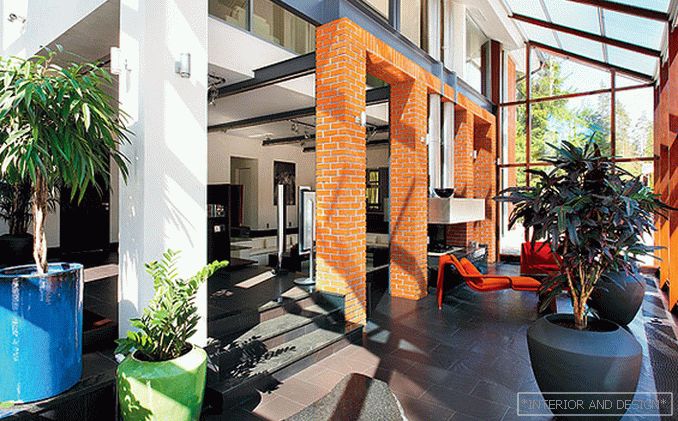
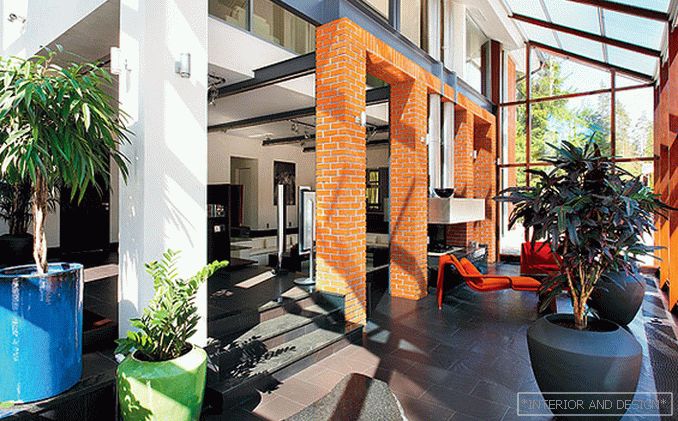
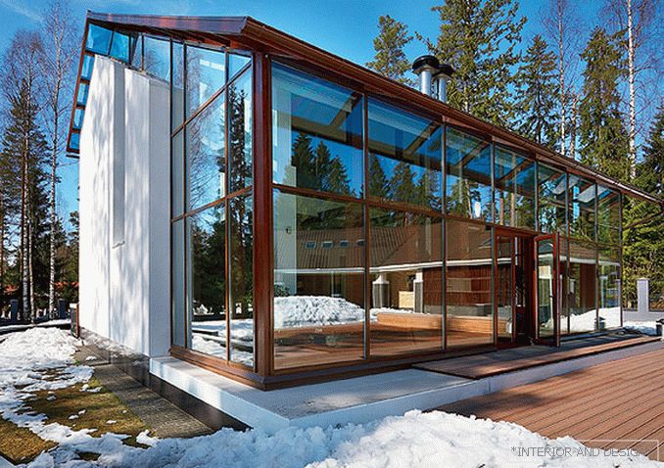
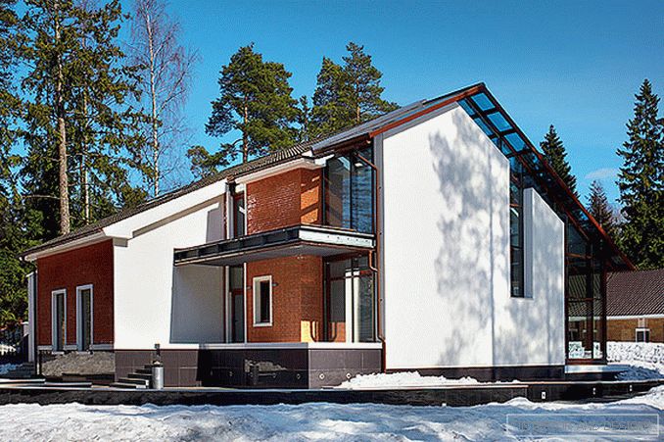
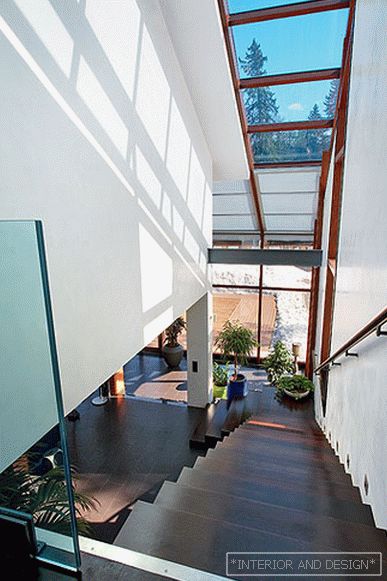
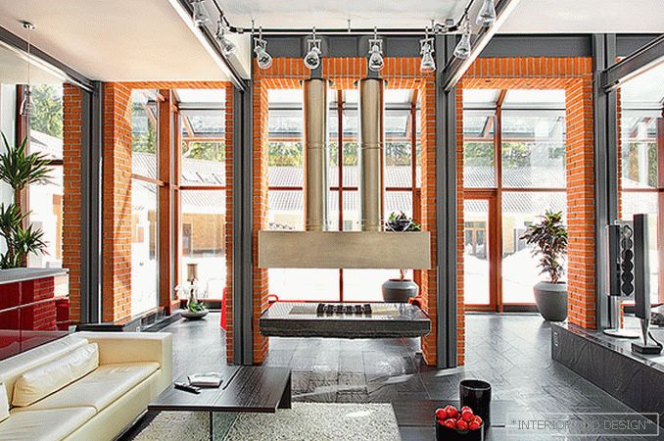
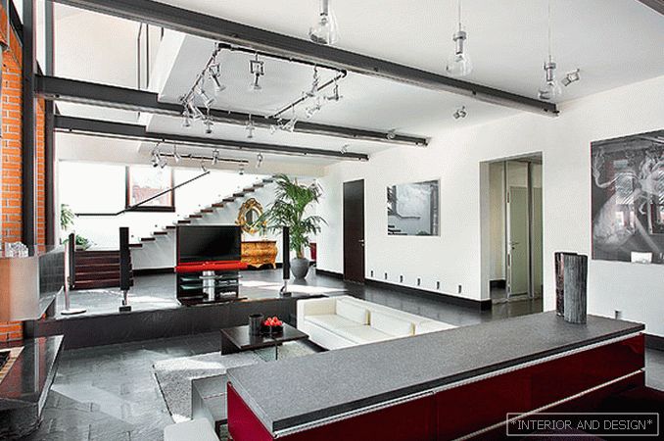
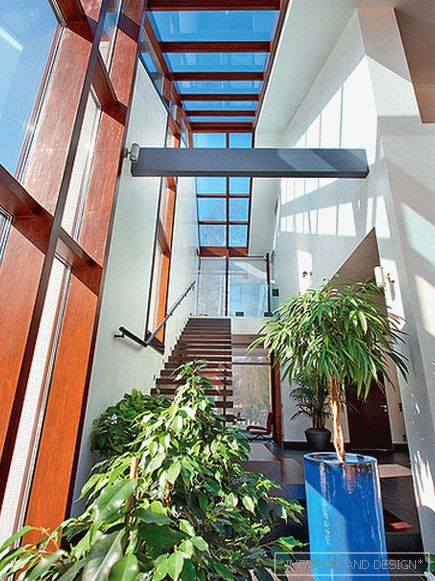
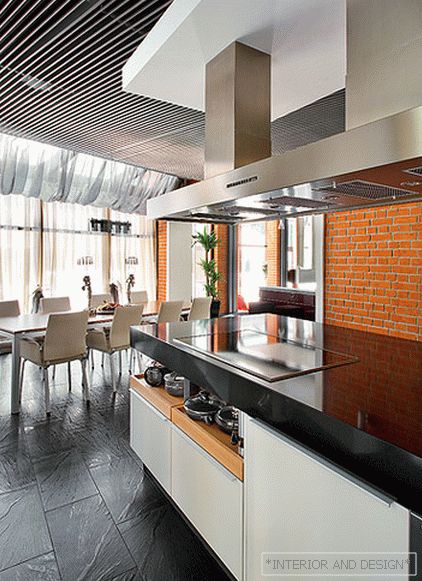
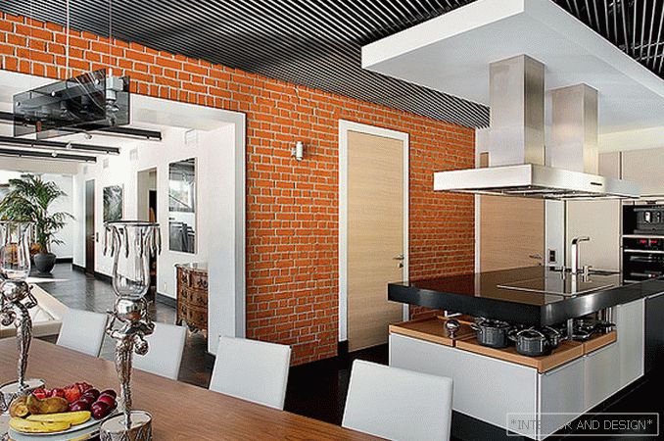
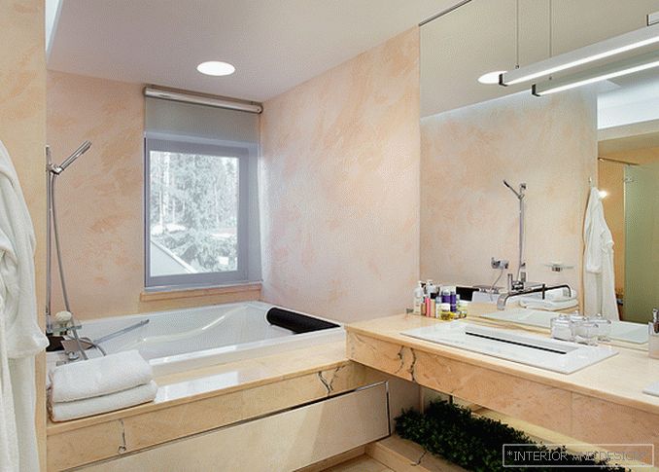
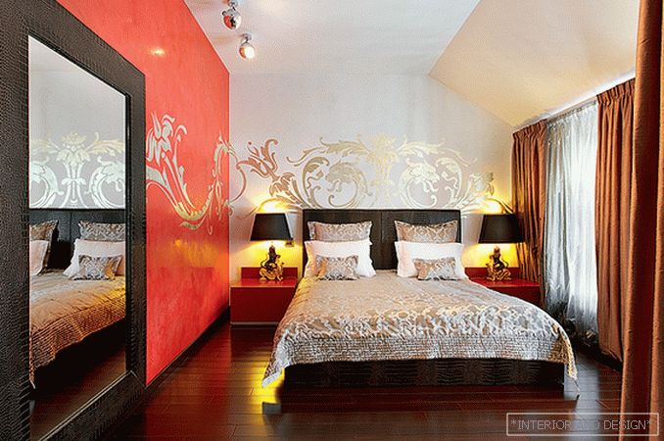
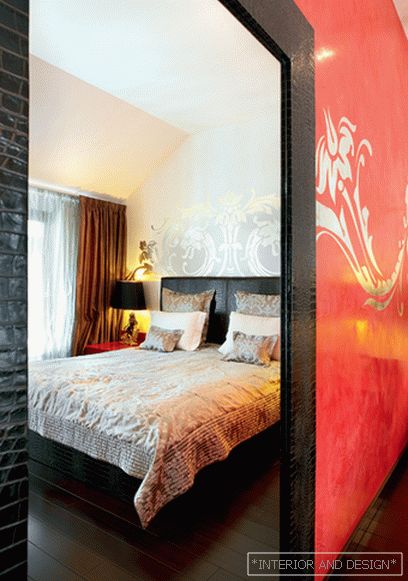 Passing the gallery
Passing the gallery Interview prepared: Olga Vologdina
A photo: Ivan Sorokin
Project author: Vyacheslav Eroshin
Equipment: Yana Sokhnovskaya, Valentina Isaeva
Magazine: N10 (143) 2009
"This object is located in Zelenograd, - says the author of the project architect
The project began with a simple reconstruction, and ended with the fact that not only the appearance of the interiors, but also the architecture has completely changed. Initially, I proposed to combine the internal space with the environment. The fact is that the main facade faces the courtyard (the outdoor pool and the guest complex). In this case, the house itself closes the view from the street, forming a patio. And it became very interesting to unite the inner space of the house with everything that is around, into a single whole. So that the owners have a sense of life in nature and, on the contrary, a sense of the presence of nature inside the house.
To achieve this goal it was necessary to open the facades and increase the volume of the building. If you look at the plan, it will be seen that a glass veranda appeared at the house, a kitchen-dining-room wing and a cantilevered-wing wing were added. At the same time, the method of illusory transformation of space was used: the planar facades of the lateral wings as if advanced from the main volumes of the building, revealing to the landscape the internal structure of the interior. The cascading structure of the house and the landscape emphasizes unity with nature: open terraces around the house, multi-level space of the first floor, cantilever steps of the internal staircase and, as it were, hanging rooms of the bedroom and library, whose windows overlook the glass living room-greenhouse ...
The interiors are made in the style of modern eclecticism. In this case, it is high-tech with loft elements. In the process of work, buildings with glass facades were attached to the main building, and the old brick walls became part of the new interior. As for the decor, it is minimal: a bit of antiques and black and white photographs of flowers, made in the manual printing technique. At the same time, the author’s plasters (a mixture of encaustic with various textures) on the walls, a combination of Italian porcelain stoneware with a volcanic surface and natural surface in flooring, as well as dark wood and glass, are used in the decoration of the rooms. "
Architect

