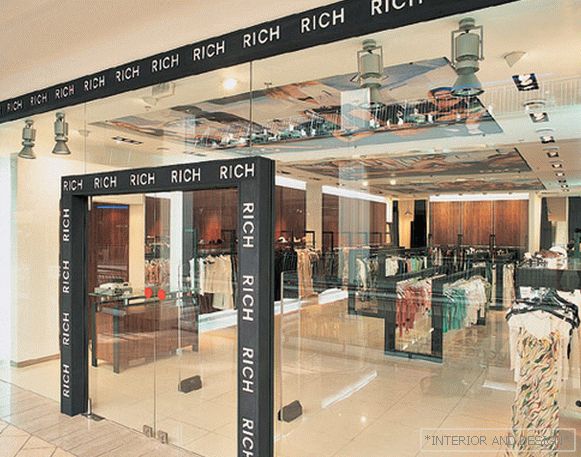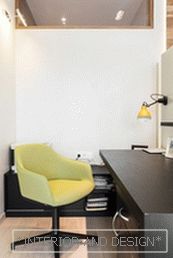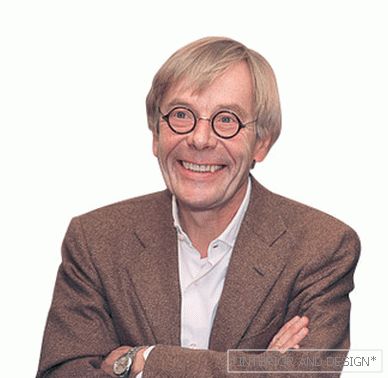Moscow apartment with an area of 260 m2
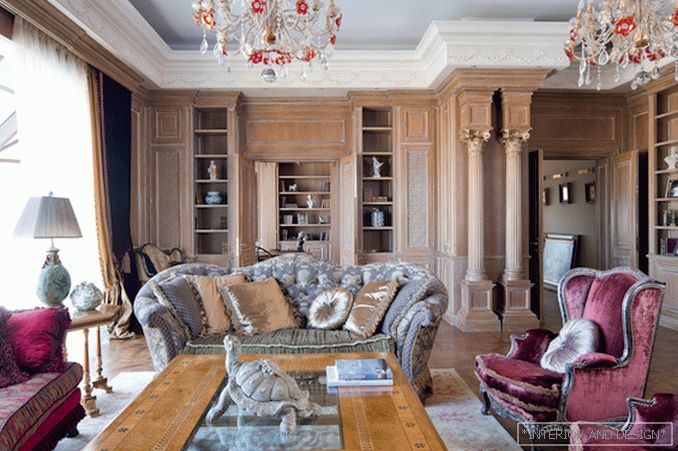
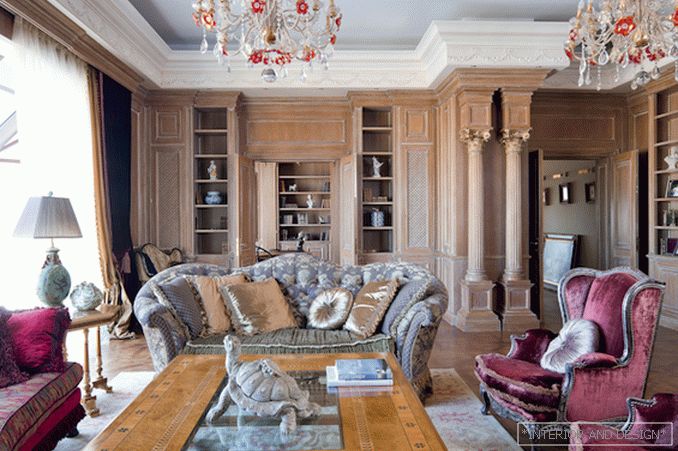
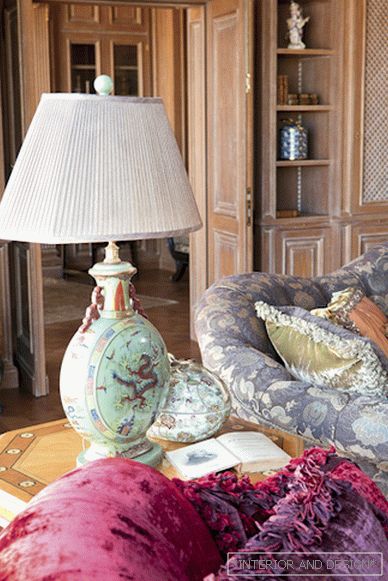
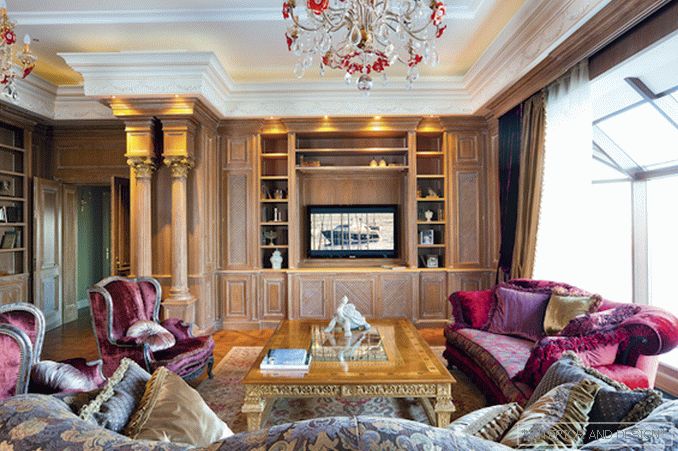
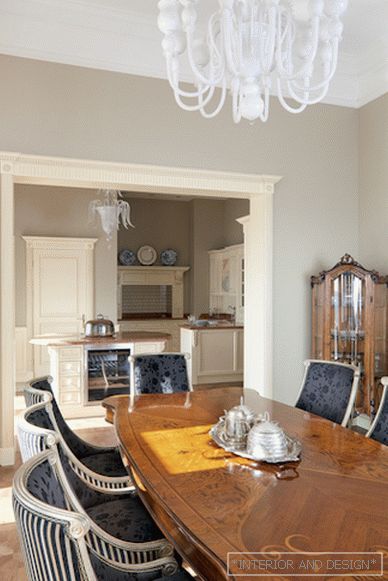
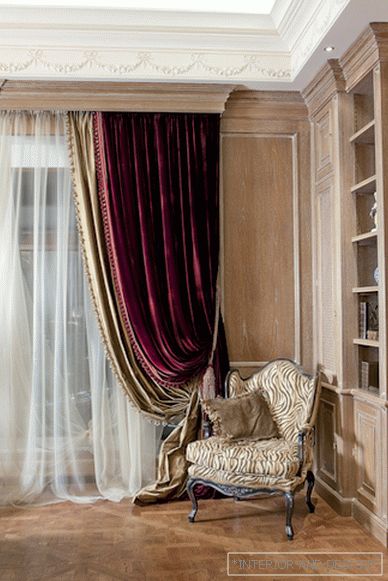
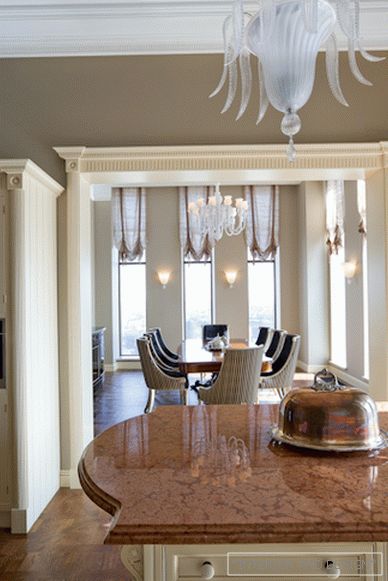
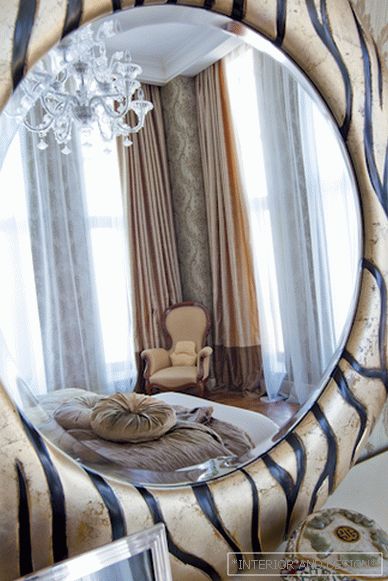
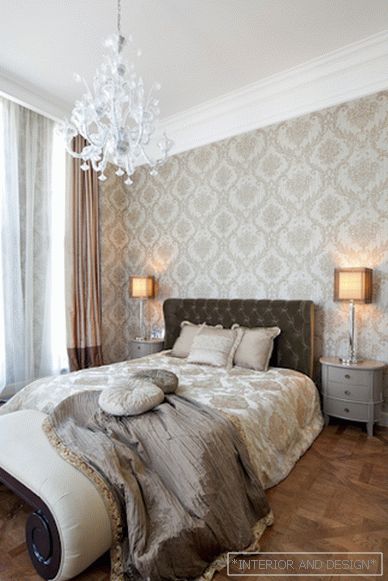
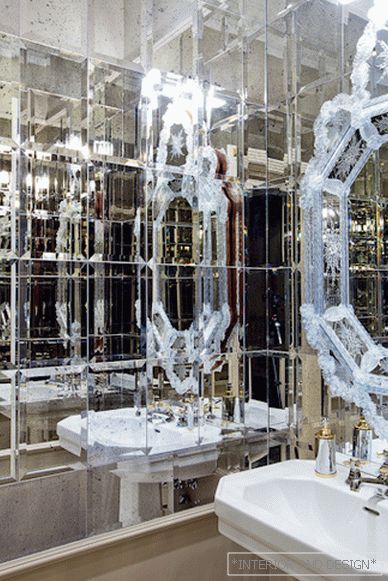
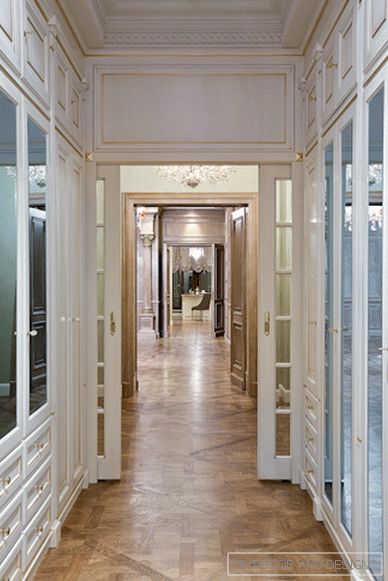
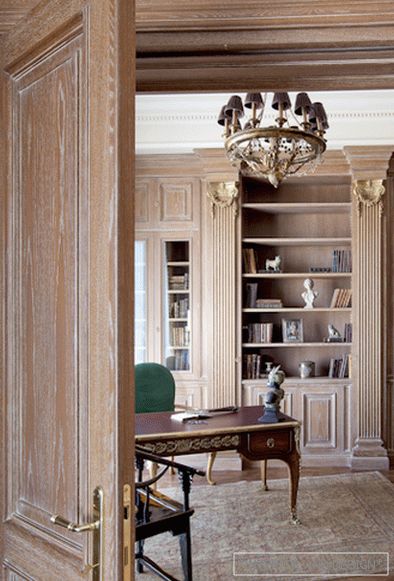 Passing the gallery
Passing the gallery A photo: Dmitry Livshits
Interview prepared: Olga Vologdina
Project author: Leonid Zaitsev
Decorator: Olga Savina
Magazine: N10 (154) 2010
“The apartment is located in a new high-rise building, resembling the famous Stalinist skyscrap of the early 50s,” says the author of the project
I have long wanted to make the interior as one, where architectural elements, design, decoration, furniture are interconnected and complement each other. The customer has a very large library, and it was necessary to think of where and how to place it. I offered to decorate the walls of the living room and the office in a single canvas of wooden buazeri, built-in bookcases, open shelves and niches. The customer liked this idea very much, and when the first sketches appeared, it became clear that we were on the right track. With this paneling, we created the perfect classic interior and solved many problems at the same time. In the process, the living room acquired classical symmetry, and paired columns supporting the eaves gave the room a nobility and pomp.
We developed technical drawings together with the design bureau of the factory.
The area of the living room and office is more than a hundred meters. But due to the fact that the tree is patinated in a light tone, there is no feeling that there is too much of it, and the space does not look oppressive, heavy. On the contrary, the light and pleasant texture of wood, accentuated by tinting, is associated with the comfort of a country house. And besides, on such a background, massive, richly decorated upholstered furniture looks elegant and elegant.
The main feature of this interior is that, being classical in style, it is very functional. The original storage system in the living room and office is not the only find. In order not to shallow the space, I did not allocate a wardrobe in a separate room. Its functions are performed by a corridor leading to the master bedroom and equipped in the private part with built-in wardrobes with mirrored facades. Another feature of this apartment is the suite of portal doors located on the same axis. When the doors are opened, a surprisingly beautiful perspective is seen. ”
Project author

