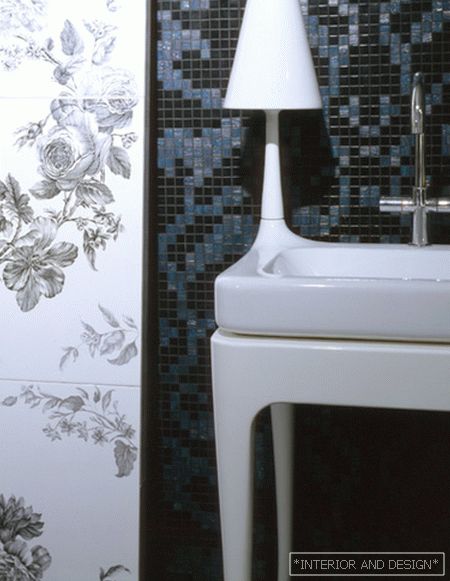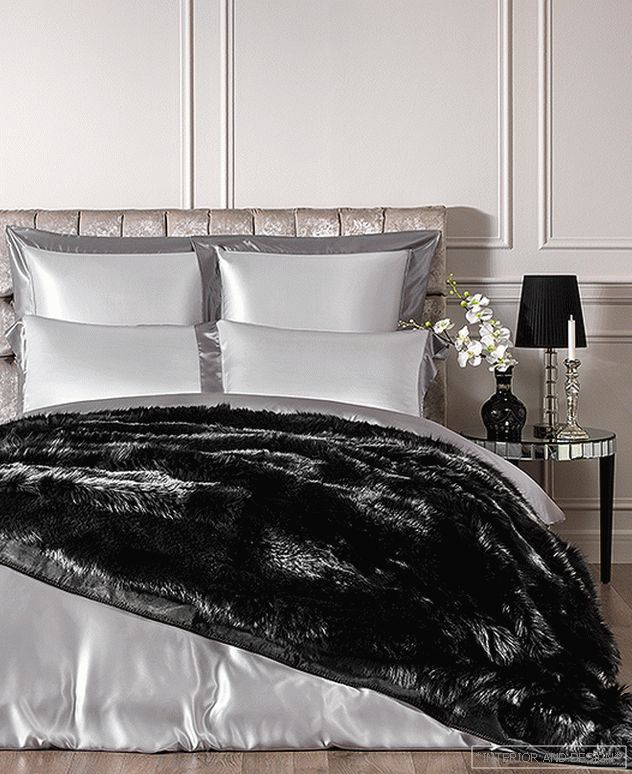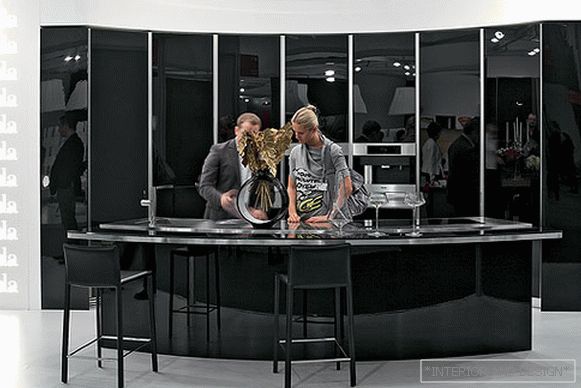penthouse (206 m2) in Moscow Dmitry Kulish, Anna Karpova
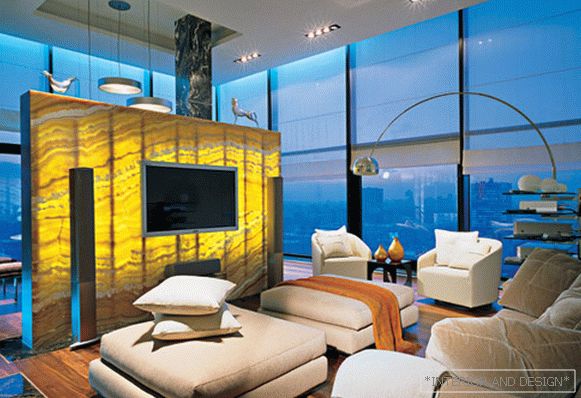
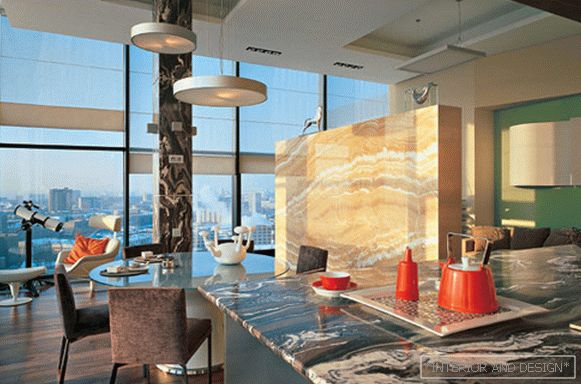
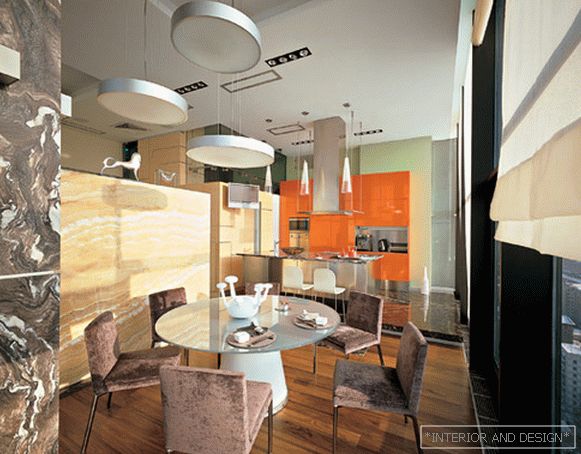
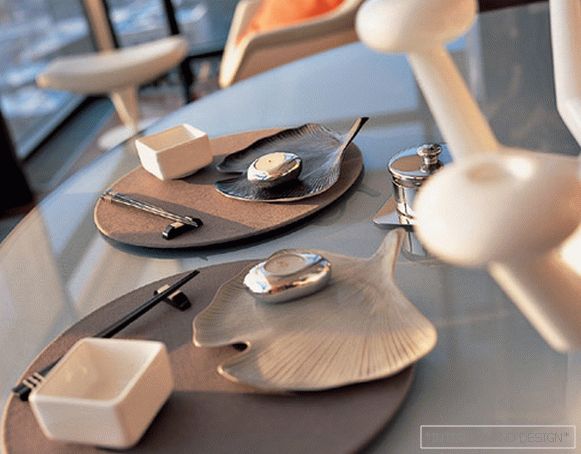
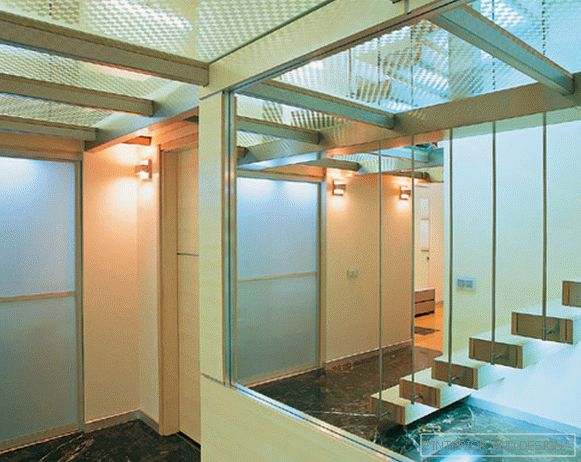
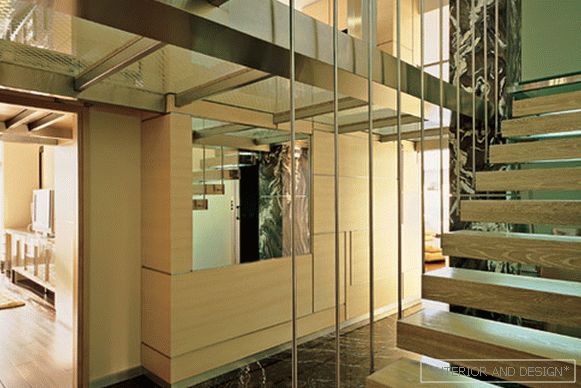
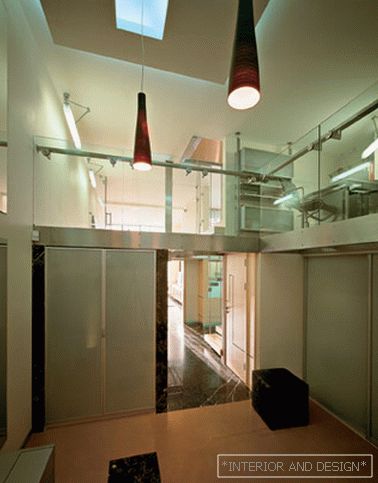
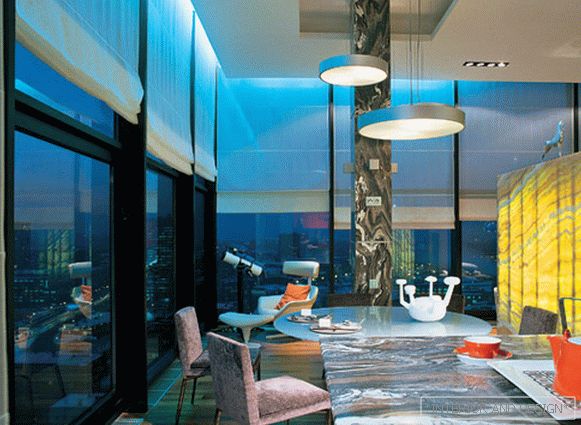
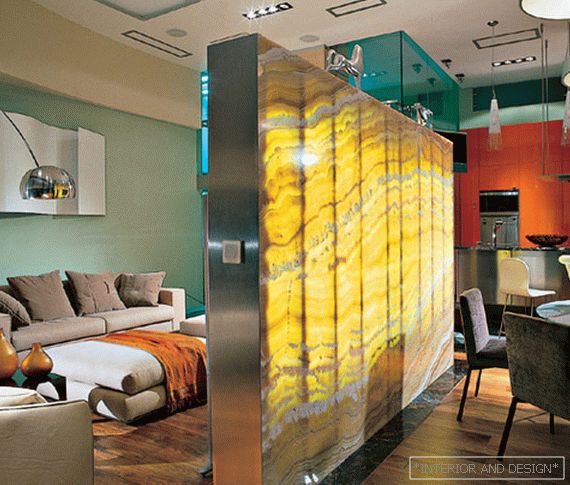
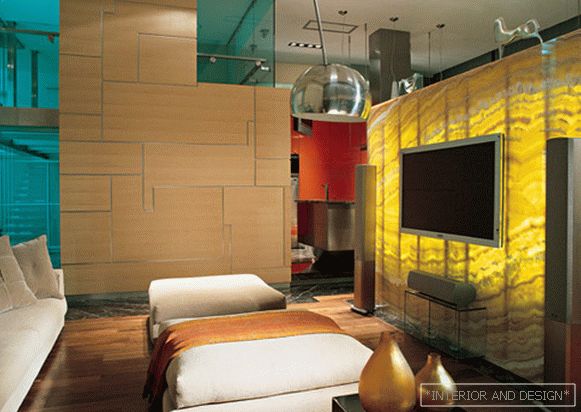
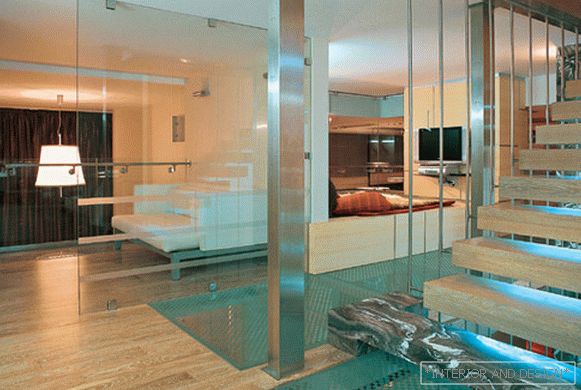
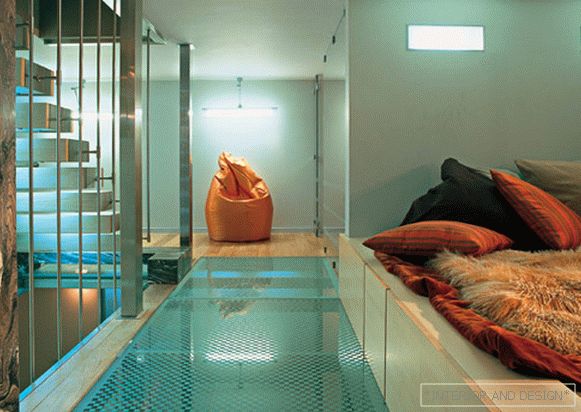
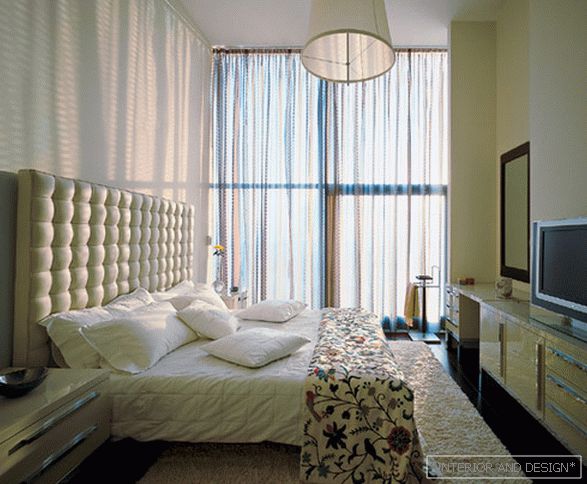
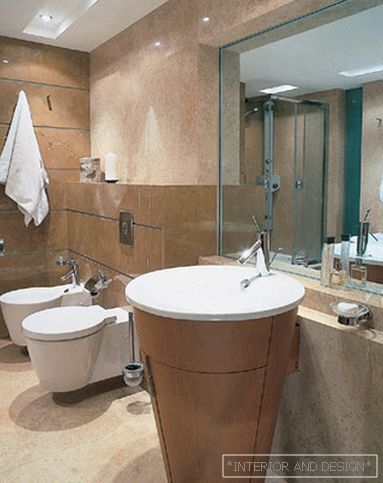
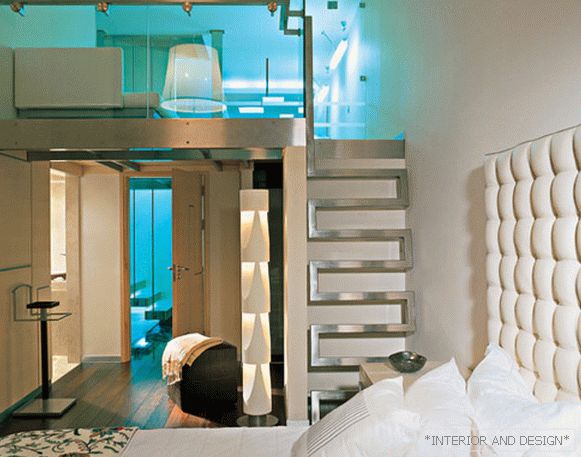 Passing the gallery
Passing the gallery A photo: Zinon Rasudinov
Interview prepared: Olga Korotkova
Stylist: Anna Subbotina
Project author: Dmitry Kulish, Anna Karpova, Larisa Selyavina
Consultant: Stanislav Kulish, Vadim Lipatov
Magazine: N5 (105) 2006
Apartment area of 206 square meters. m is located on the 25th floor of the Moscow new building, in the penthouse.
SALON: Do you think it is comfortable to live with glass walls?
S: Was it convenient to work with this volume?
D.K .: On the one hand, yes, on the other hand, no. Ceiling height of more than four meters. When such an apartment is made for one person, practically without partitions, according to the type of studio, then the height becomes a plus. But as soon as a certain cutting of premises begins, the task becomes more complicated.
We must not lose the feeling of height, spaciousness, air and at the same time get the necessary set of rooms: a living room, a dining room, a parent bedroom, two children’s. We decided to plan in such a way that in the common area - the living room and the dining room - they left all four meters in height and gave her the brightest and most open part of the space. And private zones are located at different levels. So, part of the first floor was made with a large mezzanine, and there is also a second, children's floor. At the same time, the apartment has an elevator, which allows you to go straight from the first to the second, bypassing the mezzanine level.
Such a multi-level space solved another problem - with natural light in the hallway. From the front door to the window is very far, and the natural light here is almost not received, or rather, it is very little. Therefore, the idea was born to make a level difference game in the entrance area. That is, you first enter a two-level space of considerable height, then there is a division into the mezzanine and lower floors.
And in the main rooms, the height is four meters. And in the bedroom, and in the living room, and in the kitchen, and in the dining room. This resulted, firstly, in an additional floor, where everything is equipped mainly for children. Then a small room and the second tier of the bedroom.
We made the floor between the first and second floors of durable tempered glass with a frosted pattern to keep the light and height. The fences of the stairs and its construction itself are as transparent and light as possible, so that it also does not “steal” the light.
S: Wouldn't it be better if you left the living room space completely open? Without such a huge TV stand?
D.K .: Not better. Then the main room would simply turn into a set of furniture, without any idea. There is a lot of furniture here, it is diverse. But more importantly, it is better to separate the different functional areas. And from our point of view, it would not be great if the whole space merged into a single volume. Therefore, we put a rack-partition of natural stone. In the evening, it is illuminated from the inside, it turns out very beautiful. The theme of the stone is here in other elements of the interior. We wanted to link the two floors vertically. And the bearing column, and the one that is near the stairs, and the lower step of the stairs are made of marble. And counter to the kitchen

