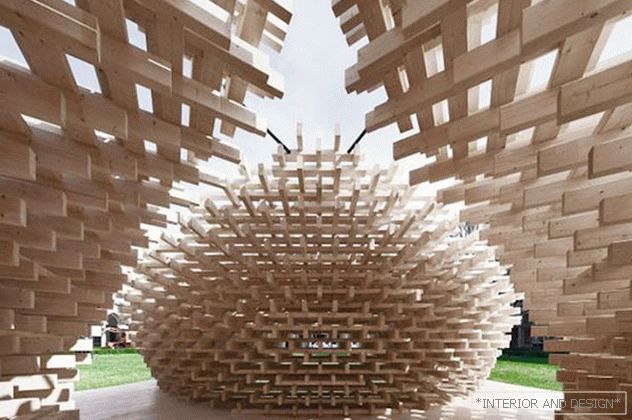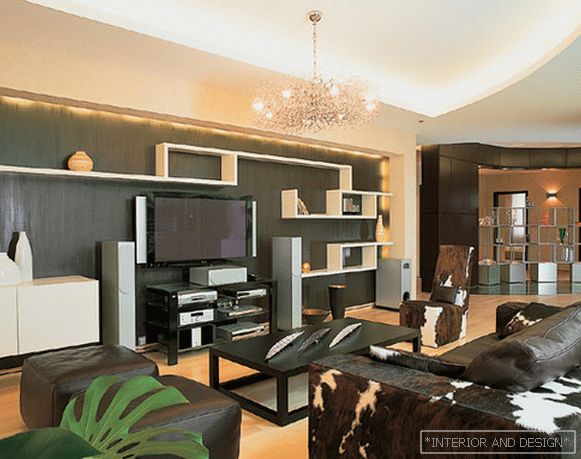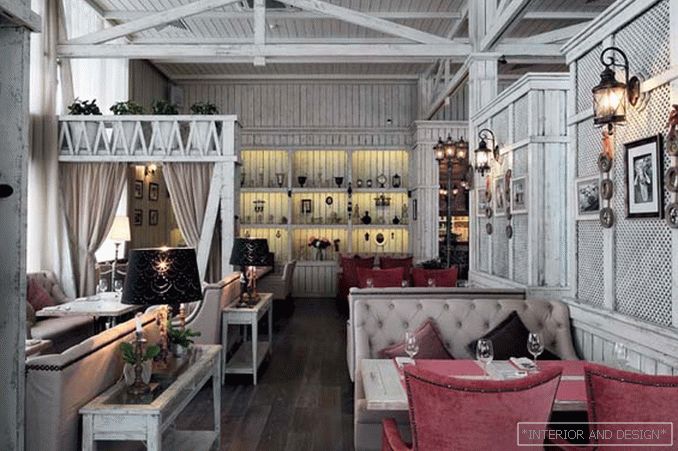Italian architect Peter Pichler, Peter Pichler Architecture, author of the glass house in Bolzano, designed the structure of 1600 wooden beams stacked on top of each other. An installation called “Future Space” is installed in the courtyard of the University of Milan.
Related: Mexican architect Frida Escobedo
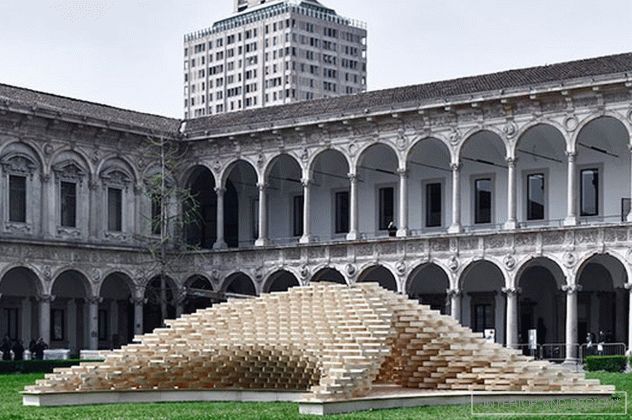
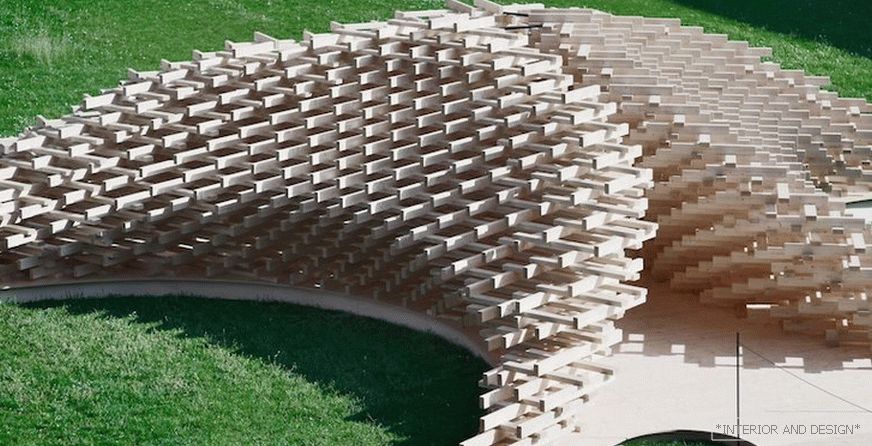
The pavilion consists of three curved walls that are arranged together to form a pyramid-like body. Each wall is a lattice of standard wooden beams, laid at a right angle to each other. The beams vary in length, decreasing in size to the top, which gives the structure a special curved profile.
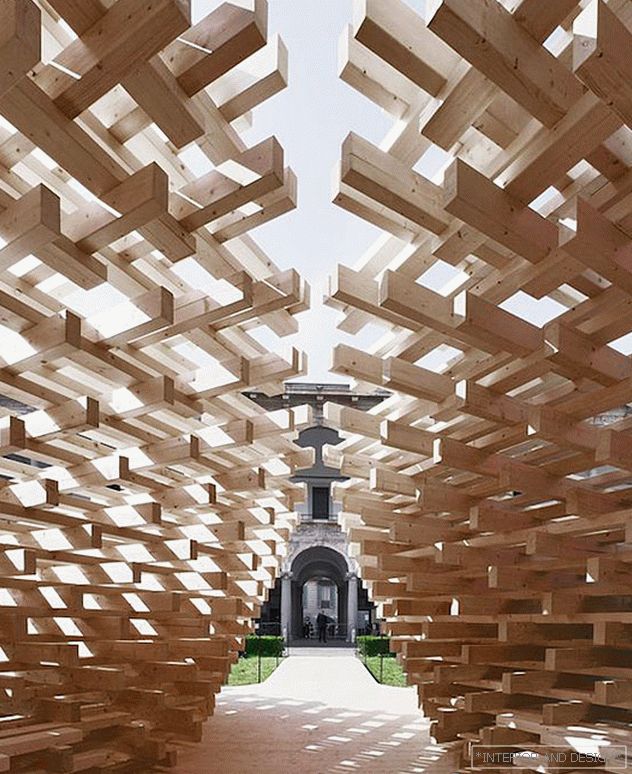
According to the architect, wooden architecture has a great future. Pavilion Future Space is designed to show how a tree can be used to create spatial experience similar to the architecture of the Renaissance.
