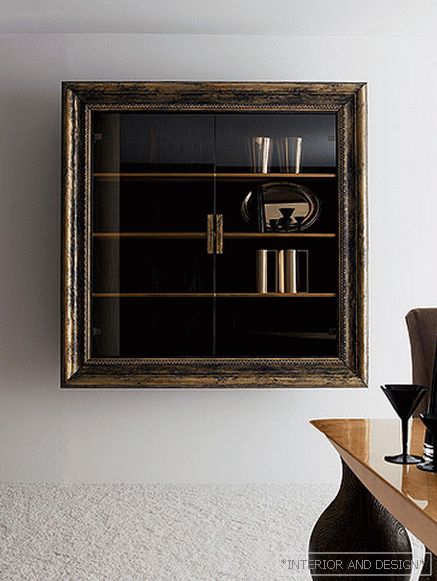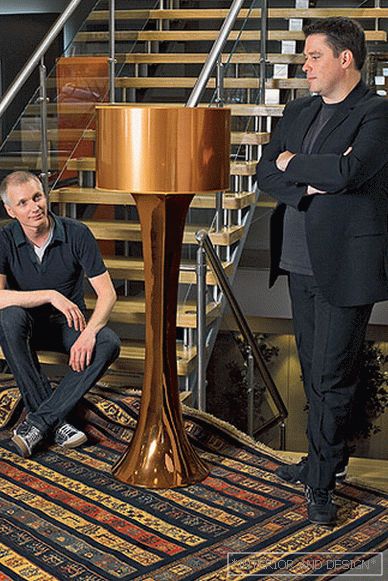Китайская студия Neri&Hu подарила новую жизнь Шанхайскому театру — реставрационные работы в нем завершилсь в январе 2017 года. Массивное здание было построено в 1930-е годы и с тех пор неоднократно перестраивалось, постепенно теряя первоначальный облик. По словам архитекторов в их задачу не входило восстановление оригинального объема и декорации театра — они стремились создать органичный архитектурный объект, который станет одной из достопримечательностей современного Шанхая.
The facade of the building, sunk into the interior, was “dressed” in light gray polished stone slabs. The lower tier, also known as the main entrance, was decorated with a dense “curtain” of thin bronze pipes. The soft glow of bronze in combination with warm round-the-clock illumination creates the illusion of lightness of a monolithic stone volume. The facade decoration organically goes into the foyer of the theater - the spacious hall is decorated with gray slabs, and walls of light bronze reappear below.
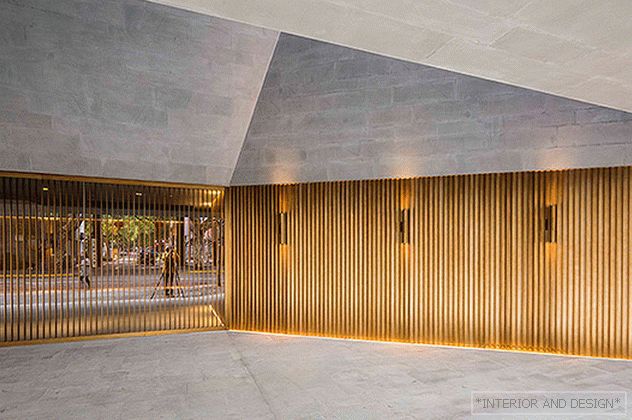 The main entrance to the theater is decorated with illuminated curtain of bronze tubes.
The main entrance to the theater is decorated with illuminated curtain of bronze tubes. 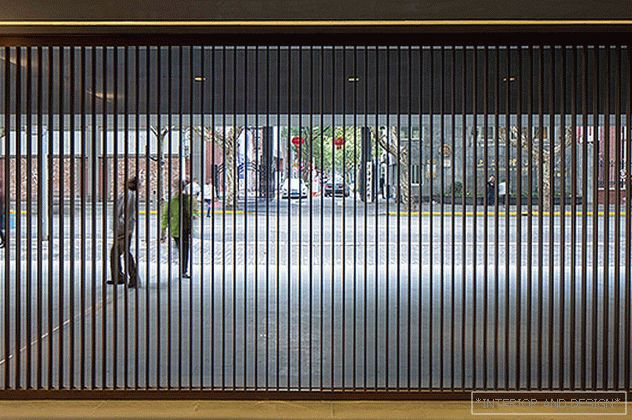 View from the main entrance of the theater to the street of Shanghai.
View from the main entrance of the theater to the street of Shanghai. The internal engineering structure of the theater remains unchanged - the stage and office premises are still located at the end of the building.
Студия Neri&Hu была создана в 2006 году в Шанхае архитекторами Lyndon Neri and Rossana Hu. Специализируется на разработке и реновации интерьеров в родном городе. В числе новых проектов — флагманский магазин марки Comme Moi, отель в здании бывшей военной части. Кроме того, занимается лаконичным предметным дизайном, воплощающим современную китайскую эстетику.
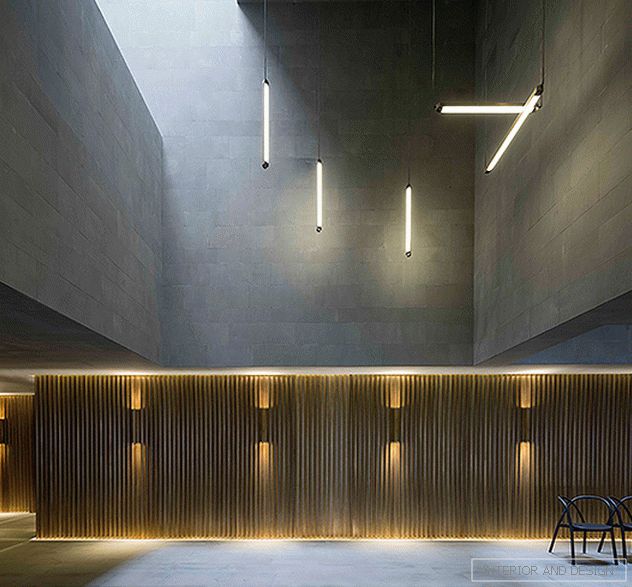 Subdued interior light flat "linear" lamps.
Subdued interior light flat "linear" lamps. 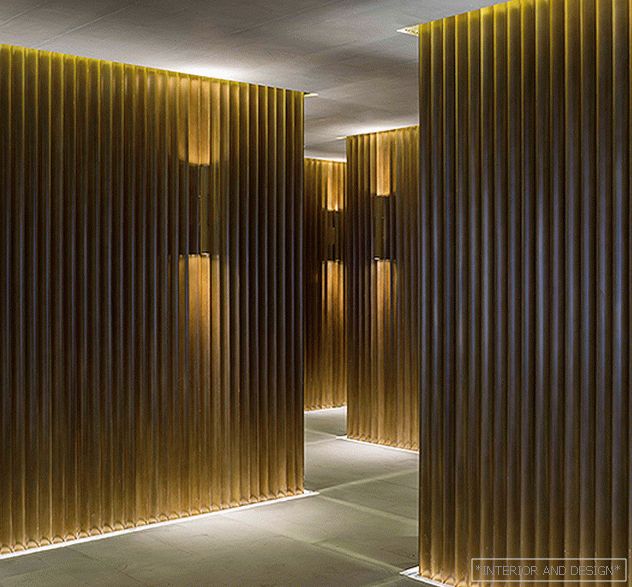 The main lighting is hidden.
The main lighting is hidden. 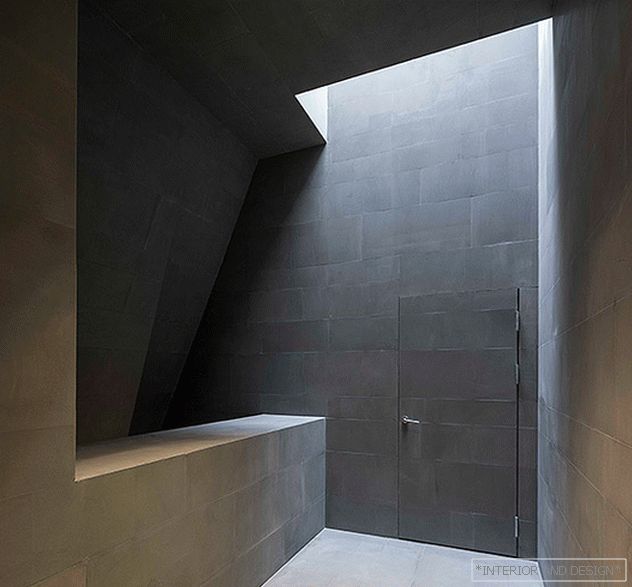 The entrance to the service room is also decorated with polished stone.
The entrance to the service room is also decorated with polished stone. 
