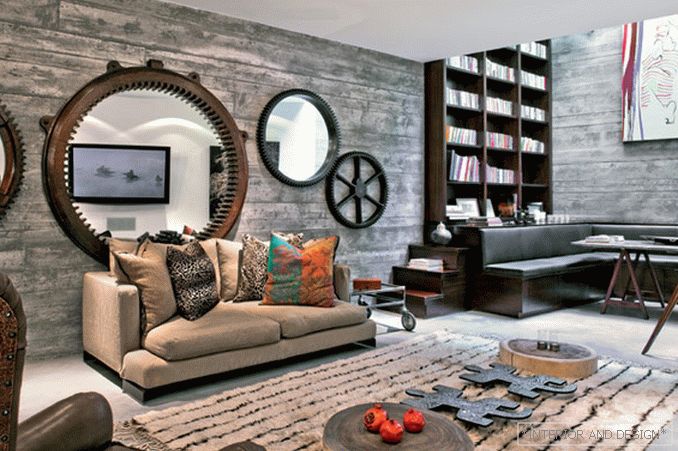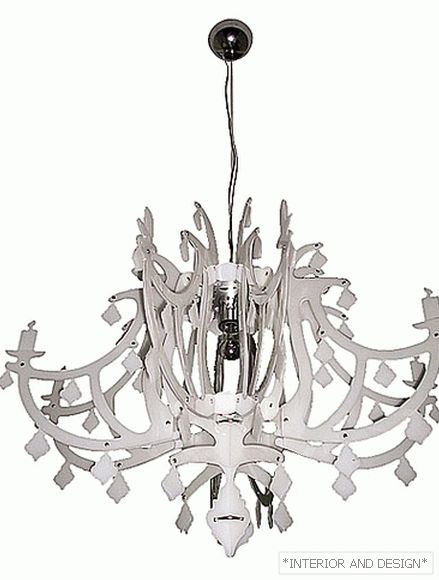The Venice Architecture Biennale is a venue for outstanding exhibition projects. The C + S architects team presented an unusual installation of Equilibrium - a volumetric “curling” bright red object resembling at the same time Möbius strip, a carpet path and a spiral staircase.
The installation is located in the Arsenal building, which is traditionally used as the main space of the Biennale. The powerful volume “wraps around” one of the internal columns, while the construction itself lacks additional supports — the steel parts are firmly connected and do not need vertical supporting elements. Equilibrium is placed on a low podium with photos of selected projects of the C + S architects studio.
The installation is located on a low cork podium.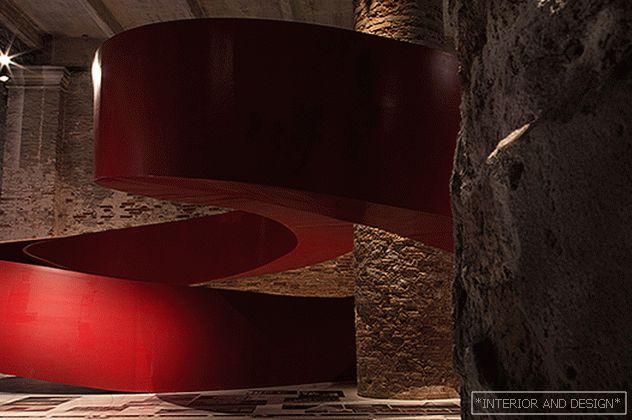 "Tape" Equilibrium wraps around the powerful internal supports of the building.
"Tape" Equilibrium wraps around the powerful internal supports of the building. 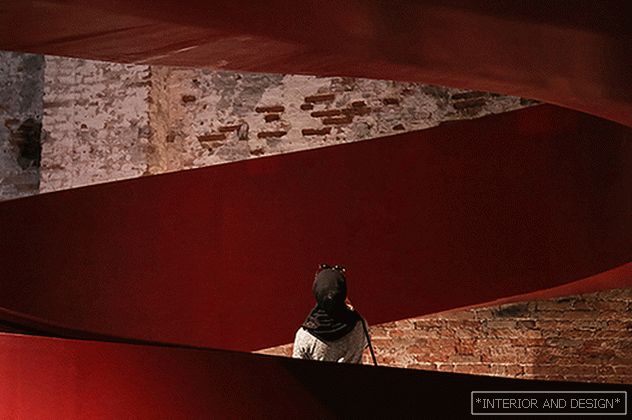 The installation of C + S architects also demonstrates the continuity of classical and modern architectural traditions.
The installation of C + S architects also demonstrates the continuity of classical and modern architectural traditions. The authors say that Equilibrium is a project that tells about balance in the broadest sense of the word: natural stability, balance of power and harmonious and peaceful state of a person.
The bright color, dynamic bends and internal energy of Equilibrium evoke associations with the architecture of the Design Museum in the Israeli city of Holon (by architect Ron Arad).
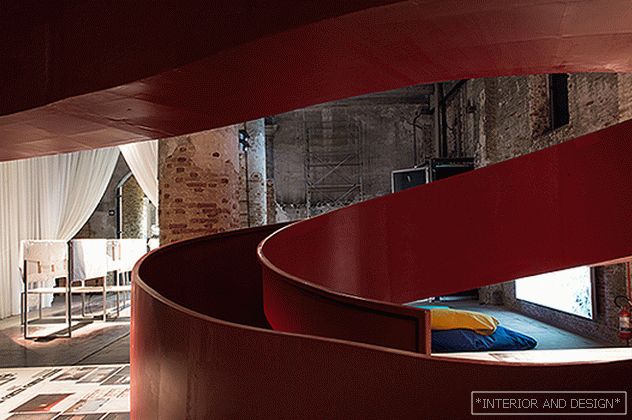 Equilibrium construction consists of firmly welded steel sheets.
Equilibrium construction consists of firmly welded steel sheets. The exposition of the Venice Architecture Biennale is available until November 27, 2016.

