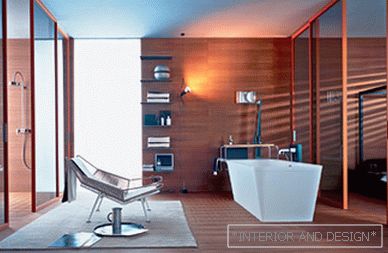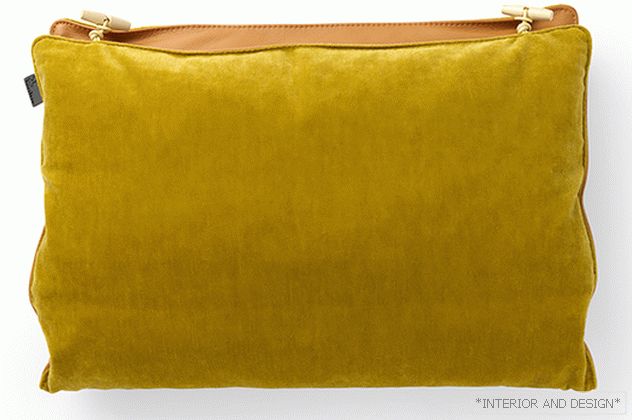The time of the “prefabs” has come. Prefab (Prefabricated houses) - prefabricated houses, the main parts of which are created at the factory and brought to the construction site ready blocks. The construction of the prefab takes a matter of days, and sometimes hours.
By topic: Little house on the roof
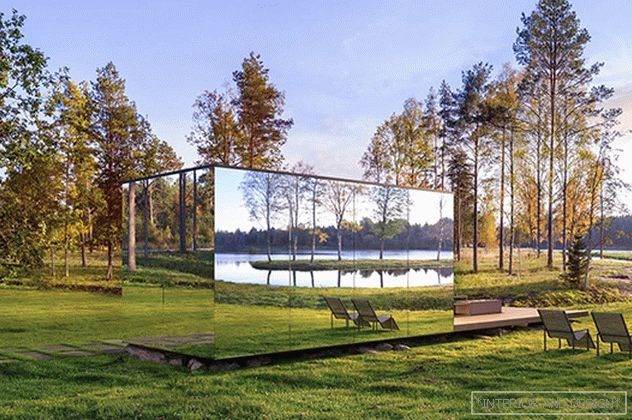 ÖÖD House costs from 65 thousand dollars. The mirror facade helps the house to disappear into the landscape. Inside - one room.
ÖÖD House costs from 65 thousand dollars. The mirror facade helps the house to disappear into the landscape. Inside - one room. Prefabs are no longer considered as budget alternatives to bricks and mortars, on the contrary. Many of them are delivered fully assembled, they do not require full-fledged construction, save resources and even allow the owner to move his own house, then where it needs it. Parameters of comfort vary depending on the level of offers of companies (and they are becoming more and more), the delivery time of the prefab also varies, the order can be waited six months. A house in the lap of nature will cost from 25 thousand to half a million euros and above. (Vipp Shelter).
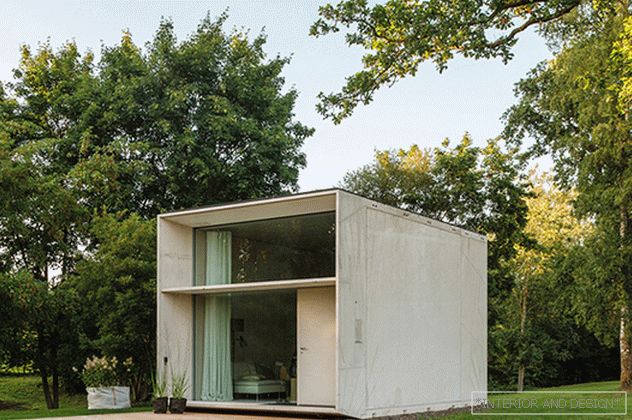 KODA prefab from the Estonian company Kodasema with a wall window can be installed and disassembled in 7 hours. Price - from 90 thousand euros.
KODA prefab from the Estonian company Kodasema with a wall window can be installed and disassembled in 7 hours. Price - from 90 thousand euros. The tendency of miniliving (finding solutions that will help fit in a modest area without losing comfort) is a reaction to the problems of urbanization and lack of space, to rising prices for urban real estate and an alternative opportunity to live outside the city, in nature, in its own, albeit small, but a separate house. Living autonomously, but with the Internet and an ethical attitude to the environment. Prefabs - “cabin-houses”, according to the architects, reflect the spirit of northern hygge, oriented to “comfort, ethics and design”.
The record term for the installation of the prefab - 7 hours - is promised by the Estonian company Kodasema.
Related: Hugge, Lagom and Sisu: how does Scandinavian design change
1. Richard Rogers, Jean Prove, Galerie Patrick Seguin
The minimum area (17 sq. Meters) includes everything needed for a family of three - an open-plan living and sleeping area, a stove, a bathroom and an attic room.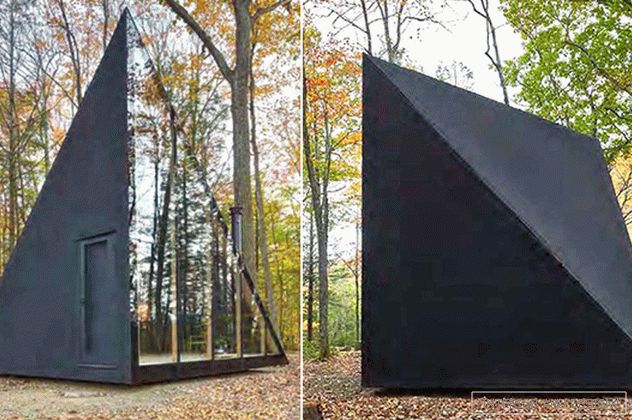 The BIG cabin is built from modules that are assembled on-site, supported by four concrete supports.
The BIG cabin is built from modules that are assembled on-site, supported by four concrete supports. 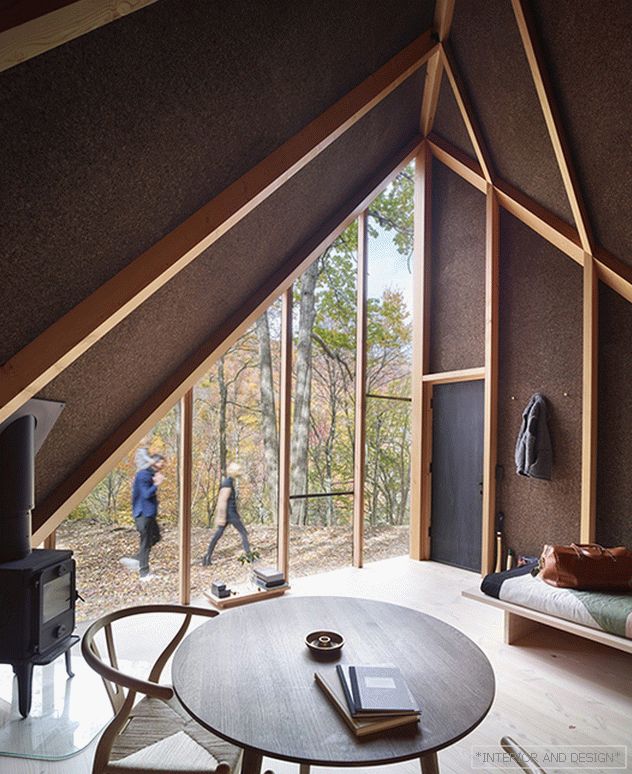 В интерьере BIG — много датских фирм. Печка от Morsøe, мини-кухня от Københavns Møbelsnedkeri. В интерьере — стулья Carl Hansen & Son, кровать, спроектированная Soren Rose Studio, текстиль Kvadrat.
В интерьере BIG — много датских фирм. Печка от Morsøe, мини-кухня от Københavns Møbelsnedkeri. В интерьере — стулья Carl Hansen & Son, кровать, спроектированная Soren Rose Studio, текстиль Kvadrat. Danish architectural firm BIG, led by Bjarke Ingels, designed the original house under the sloping roof. “Cabin” A45 - a prototype for a series of prefabricated mini-houses of the company Klein. The company claims that it can deliver its “cabins” to anywhere in the world within six months. “Cabin” can be customized by adding the necessary modules to increase the area. The method allows owners to build their tiny houses in remote areas without the involvement of sophisticated equipment.
Related: BIG Architects Create a Cabin
3. David Azhaye, Faye Toogood, Cube House
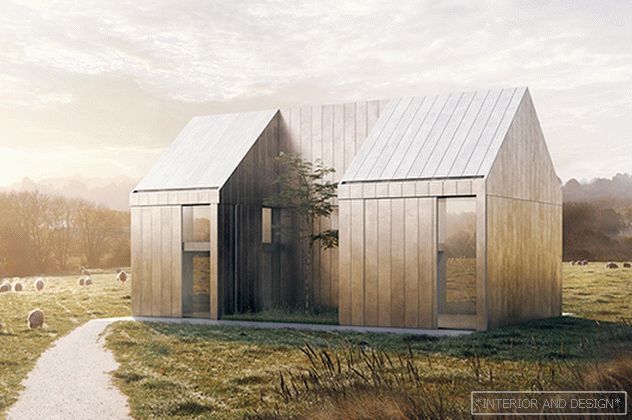 The simple linear shape of the house is broken only by one niche in the outer wall, intended for arranging a small garden. They offer to grow flowers, vegetables or plant a tree.
The simple linear shape of the house is broken only by one niche in the outer wall, intended for arranging a small garden. They offer to grow flowers, vegetables or plant a tree. 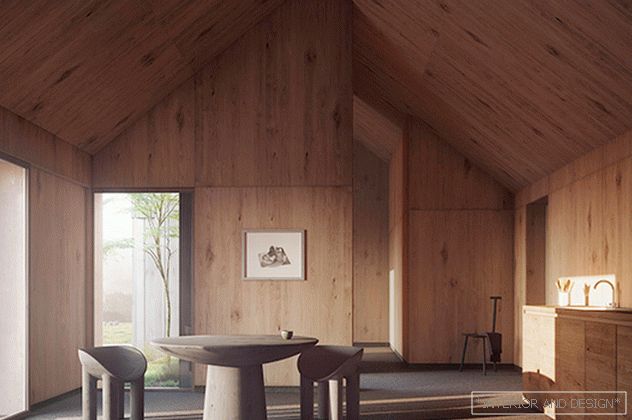 Plants can be seen from almost every corner of the house, open plan.
Plants can be seen from almost every corner of the house, open plan. 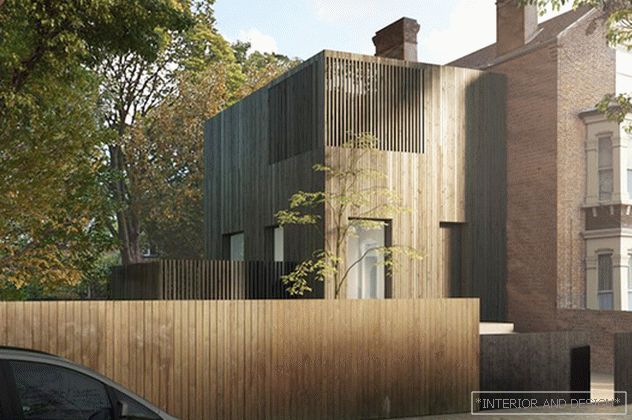 Adjaye Associates, headed by David Adjaye, designed a two-story house with a wooden veneer that can be attached to a typical London home.
Adjaye Associates, headed by David Adjaye, designed a two-story house with a wooden veneer that can be attached to a typical London home. London-based development company Cube House has ordered affordable modular homes to several eminent designers, including Fay Tugud, Skene Catling de la Peña, Carl Turner Architects and David Adjaye. The house from Adjaye Associates due to the flexible design can be adapted to the parameters of a particular site and the needs of specific people. The main material is cross-laminated wood (KLD), comfortable to use, durable and environmentally friendly. Prefab was the first architectural experience of the designer of the item and clothing Fay Tugud. She thought a lot about the impact of appearance and details in the daily experience of the residents.
4. Vipp Shelter
Prefab, created by the Danish company Vipp, known for its furniture offerings: kitchens and bathrooms, impresses with its luxurious simplicity. On an area of 55 square meters. meters - "all inclusive" and thought out to the smallest detail. Prefab Vipp Shelter is designed for installation on any terrain, for this it has 12 piles. The design weighs 25 tons and can be delivered on three trucks. The Vipp Shelter premiered in 2015, one of the well-known installation options is the eponymous hotel in the woods.
5. Renato Vidal: a house in six hours
Italian architect Renato Vidal offers the compact house-hut M.A.Di. It can be assembled in just six hours with the help of three people. Renato ensures that his “residences” are built from safe and high-quality materials. In the standard version, the exterior walls are lined with wood panels of the selected shade. But there may be other types of finishes - plaster, aluminum, etc. The power supply is assumed due to solar panels and LED lighting.
6. Nastasia Spiropulu, Cocoon Modules
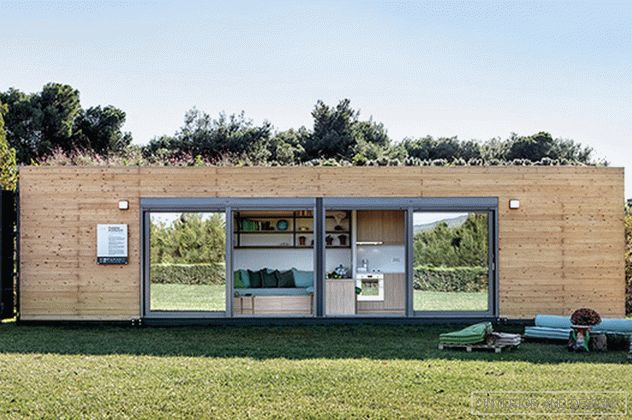 Inside there is everything you need from the kitchen to the bedroom, including the optimal number of storage systems. The house has a high level of environmental friendliness and resistance to earthquakes.
Inside there is everything you need from the kitchen to the bedroom, including the optimal number of storage systems. The house has a high level of environmental friendliness and resistance to earthquakes. Cocoon Modules is a private company from Athens, which was founded and headed by architect Nastasia Spiropoulou, a graduate of Greenwich University and Westminster University in London. She proved that a container for shipping and shipping can be home. The advantage of such a modular housing is not only in mobility - its delivery to the designated point takes only 6 weeks - but also in the cost of production and installation. Conventional construction methods will require 50% more resources.
7. Ivan Ovchinnikov, BIO-architects, DublDom
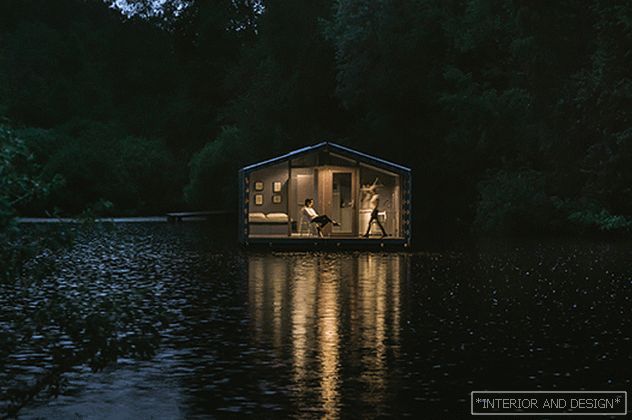 If desired, a ready-made house can always be increased by attaching an additional module to it. Initially, the area includes residential, public and kitchen areas, as well as a bathroom and hozblok. Plus there is an open and covered terrace.
If desired, a ready-made house can always be increased by attaching an additional module to it. Initially, the area includes residential, public and kitchen areas, as well as a bathroom and hozblok. Plus there is an open and covered terrace. "DublDom" - a kind of designer. It is fully created on the production in a closed clean workshop. And then they are brought to the site and assembled from ready-made modules without dust and dirt, using an ordinary truck with a manipulator. It takes a matter of days, after immediately you can be populated. At the heart of the design is a wooden frame with insulation (all-season house). All communications - electricity, plumbing and sewage - have already been made, it remains only to connect to the public networks on the site.


