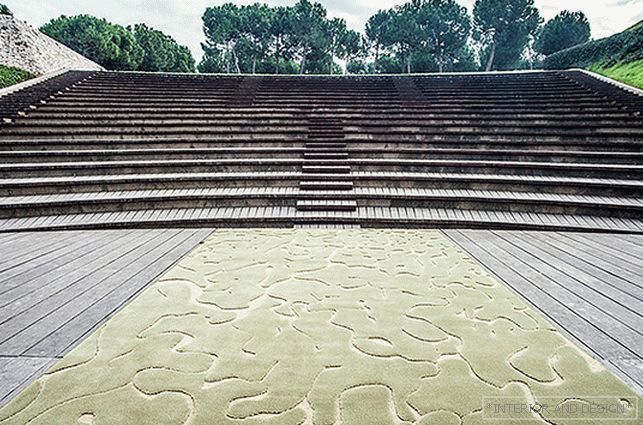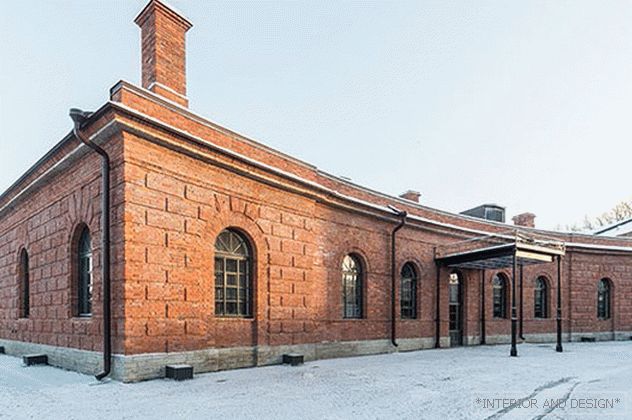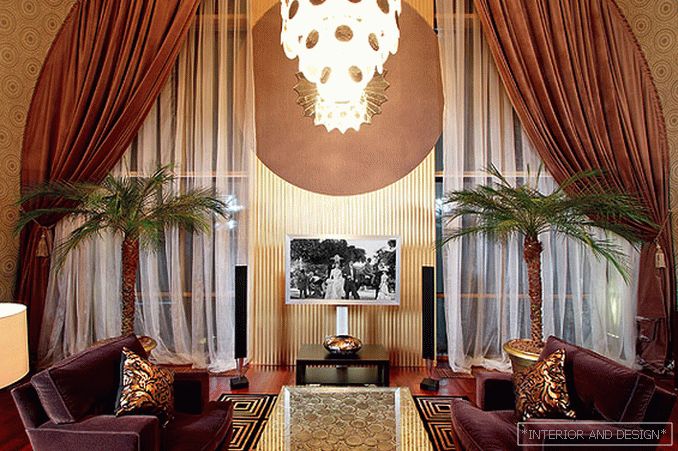The construction of the multifunctional complex Chaoyang Park Plaza, designed by the Chinese workshop MAD Architects, is being completed in the Central Business District of Beijing. Photographer Khoo Guo Jie (Khoo Guo Jie) managed to be one of the first to see the already almost finished object.
Related: SOM: glass skyscraper in Beijing
Like all self-respecting big architects, the founder of the bureau Ma Yansong is not only a practitioner, but also a theorist. He summarized his search for approaches to the formation of the modern urban landscape in the concept of Shanshui City, referring to the traditional genre of Chinese painting Shan-shui. The images of mountains, rivers, stones and waterfalls Yansun characteristic of him and tried to clothe them in a new, completely urban, but not lost in touch with nature, form. Huge, an area of more than 120 000 square meters. m, the complex on the southern border of Beijing’s largest Chaoyang Park is an obvious attempt to translate the poetic idea into practice.
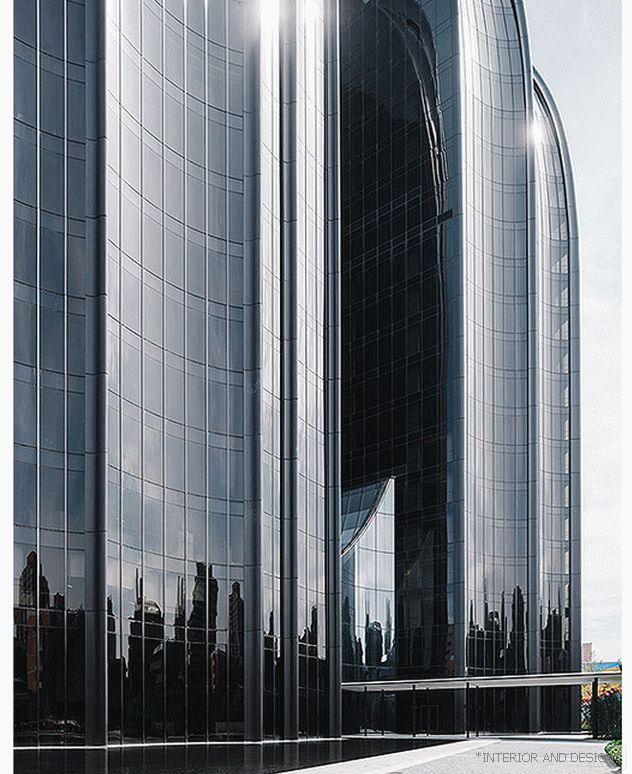
Two asymmetrical towers 120 meters high dominate the territory. They are both hard and fluid form, supposedly resulting from natural erosion under the influence of strong winds. Glass "mountains" with smooth ridges, ridges and depressions are connected by a transparent hall with a height of 17 meters with a waterfall. In the upper levels of skyscrapers there are gardens with panoramic views of the park, and separate green areas are integrated into the interiors. Right in front of the towers, “rather low” office buildings are located, which have soft rounded shapes and resemble boulders turned by streams of water. A little to the side there are two relatively small residential towers with green belts of terraces. All buildings are combined into a single organism with the help of this already living landscape.
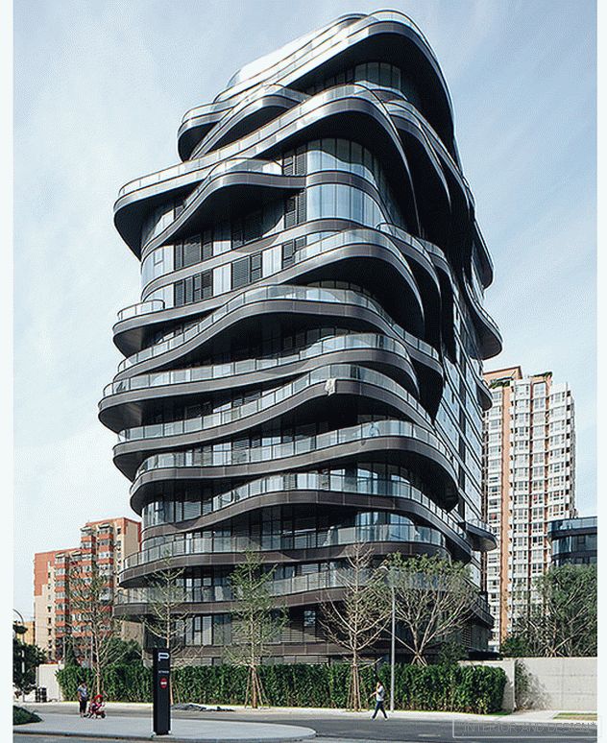
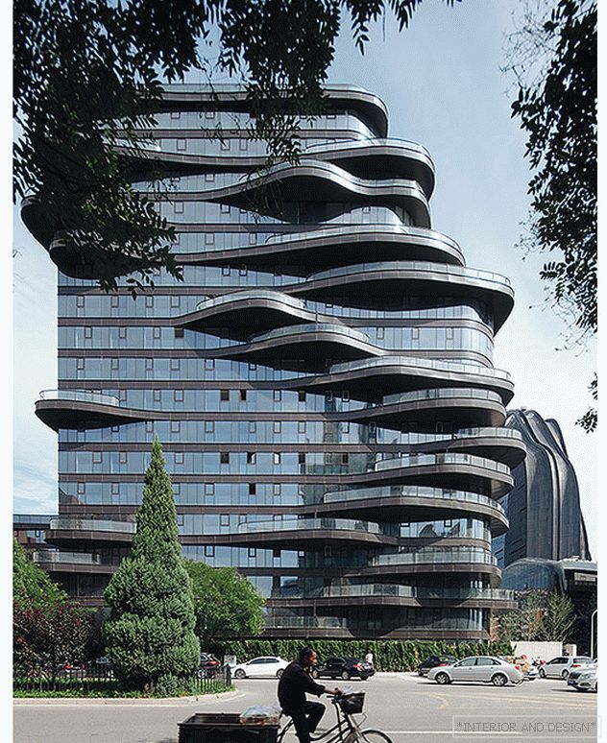
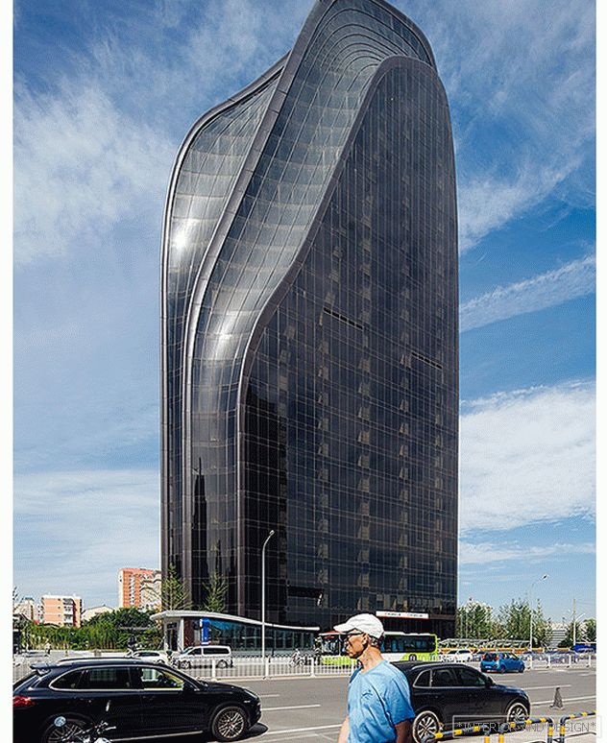
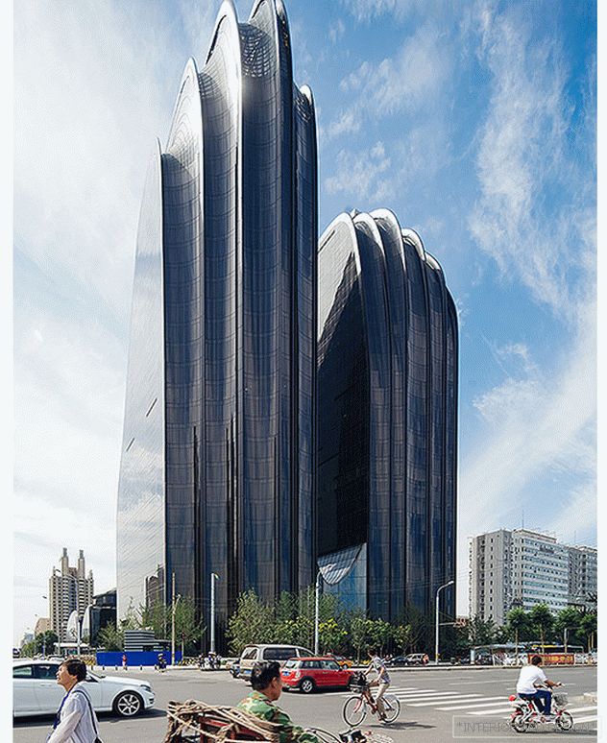
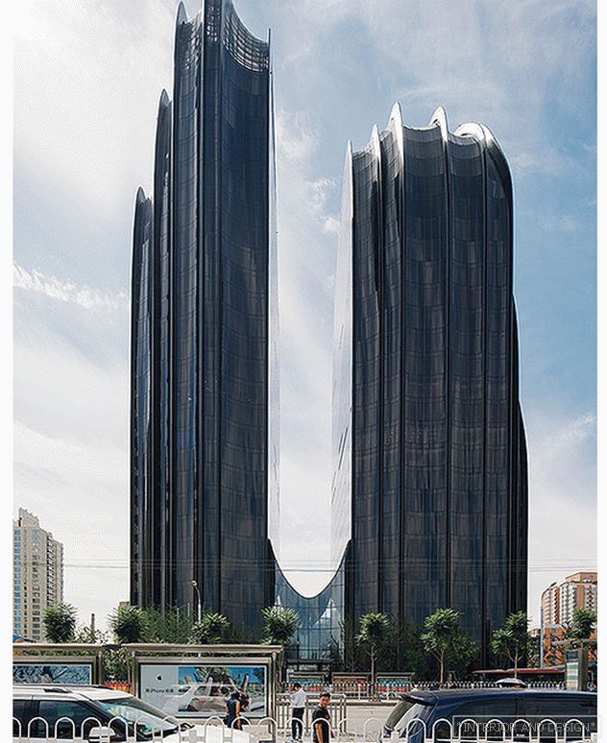
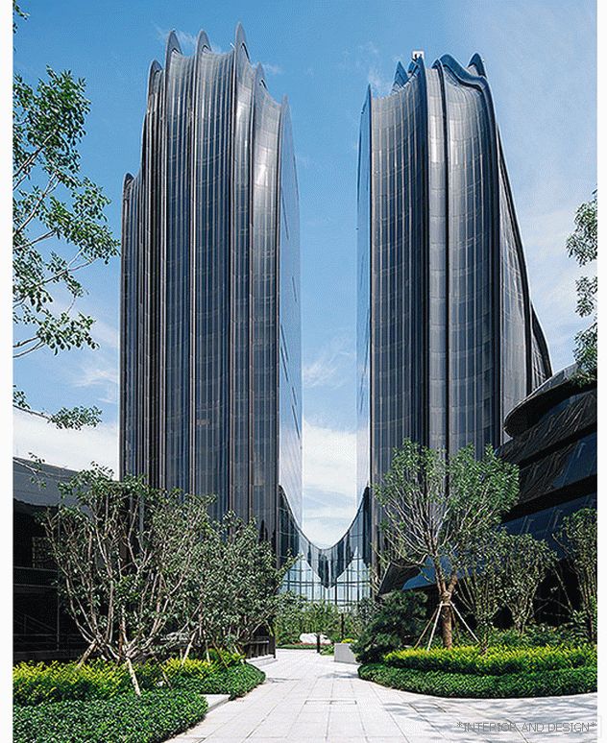
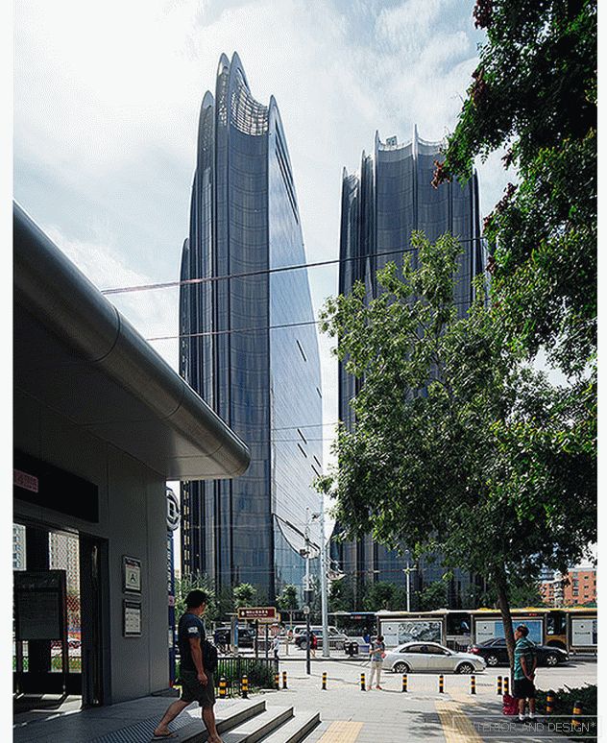
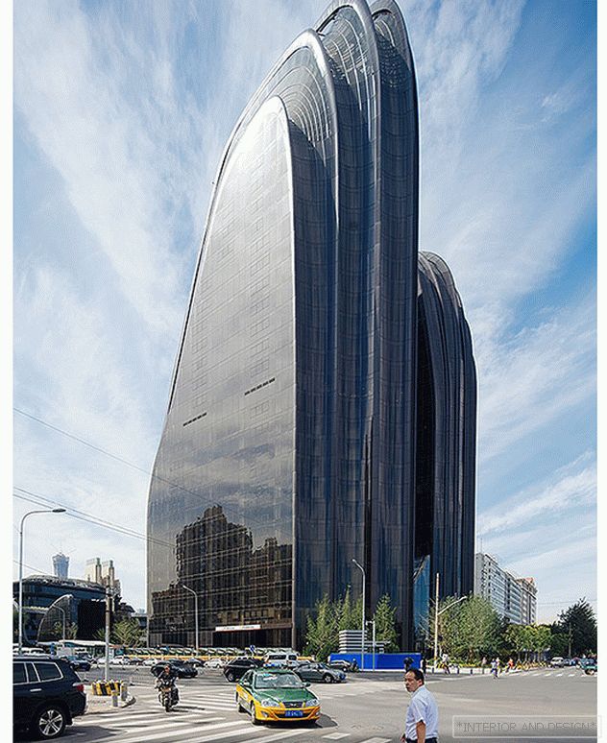
But the connection with nature is emphasized by architects not only with the help of visual solutions: sustainable construction techniques allowed the complex to receive an LEED Gold environmental certificate. In the edges of skyscrapers, for example, air ducts are hidden, which provide natural ventilation of rooms and air filtration, computer control systems for building engineering systems are also actively used, and natural lighting is maximized. As a result of this symbiosis with natural motifs, an extremely technocratic, oppressive architecture, characteristic of modern megacities, retains the scale and power of impact, but comes to life, turns to the person and loses its coldness.

