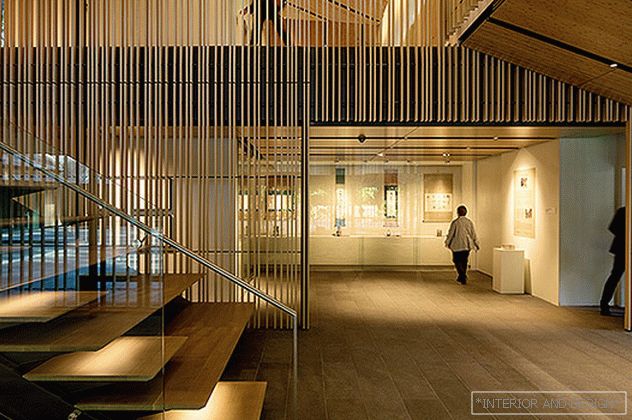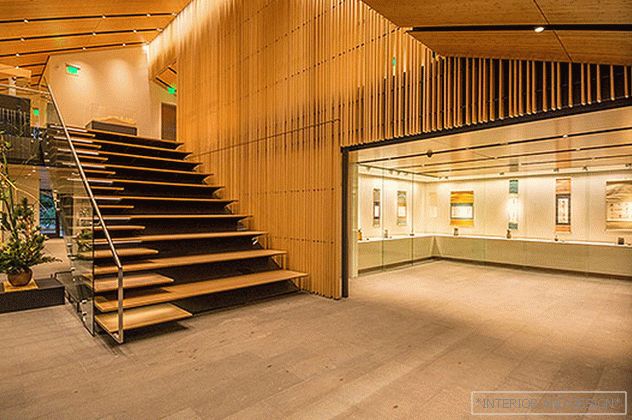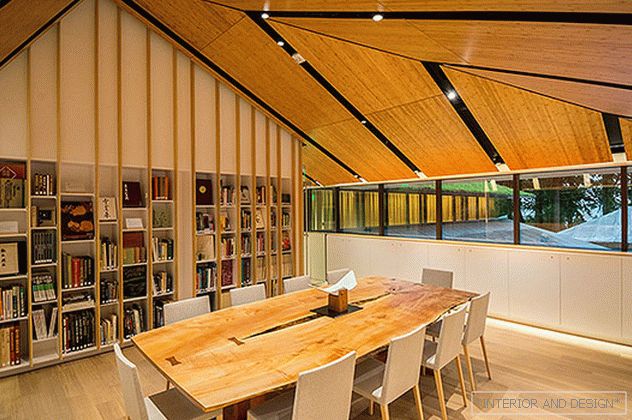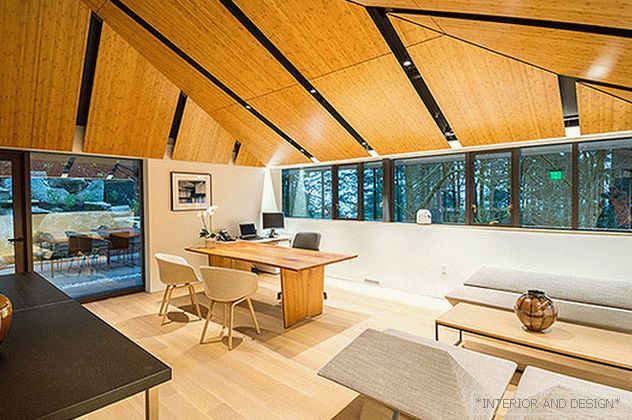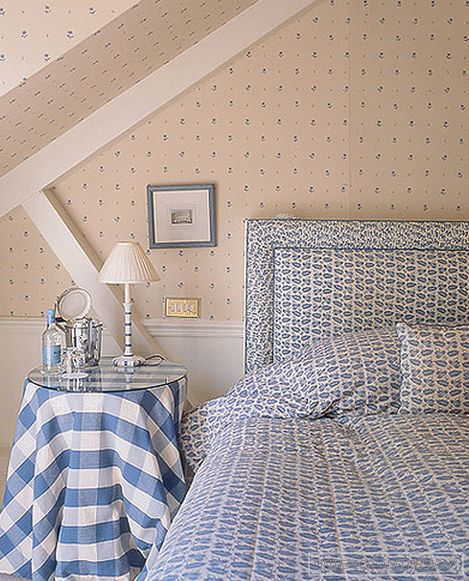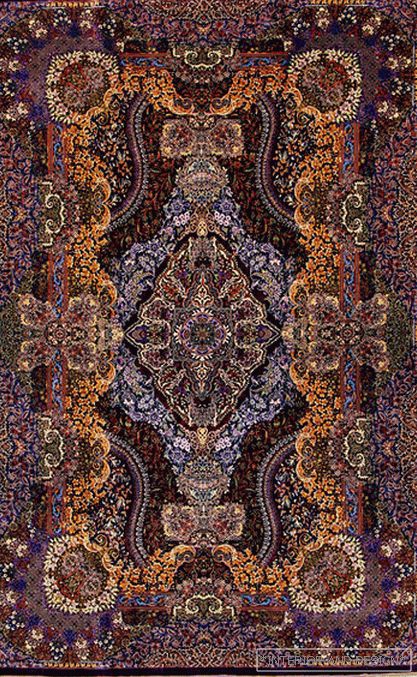According to Kengo Kuma and Associates, a complex of buildings was built at the historic Japanese Garden of Portland, Oregon, USA.
Related: Kengo Kuma: Japanese Home in Portland
Discovered in 1967 and considered to be one of the most significant outside the country, the Portland Japanese Garden occupies the slope of a high hill in Washington Park. Its area is about 3.7 hectares, to which another 1.4 hectares have now been added. The architect borrowed the general layout with three buildings that form together with the territory of the garden itself a courtyard from traditional settlements, which were broken by pilgrims in front of the gates of the temple complexes.
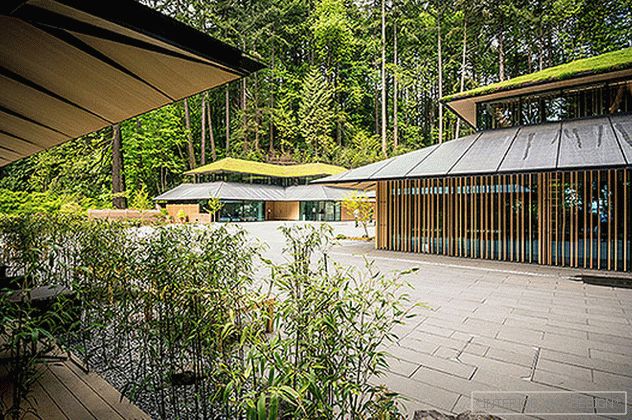
The main theme of the project was expected to be building relationships between architecture, man and nature. Three glass pavilions with a metal frame neatly inscribed in the landscape. They house a tea house, a gift shop, exhibition, educational and universal spaces, as well as a library. Another small amount of ticket office is located separately at the foot of the hill.
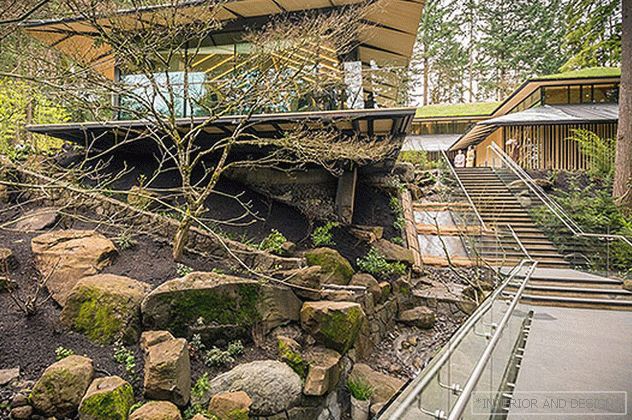
All buildings are as open to nature as possible. Vertical wooden “blinds” of the Nutskan cypress along the entire perimeter contribute to active interaction with the surroundings — Kuma’s favorite trick — and two-level roofs that resemble traditional pagodas. If the lower tiers of the roofs are covered with aluminum plates, the upper ones are planted with grass. Such a decision helped not only to emphasize once again the interaction of two opposing principles, but also to organize the discharge of rainwater.
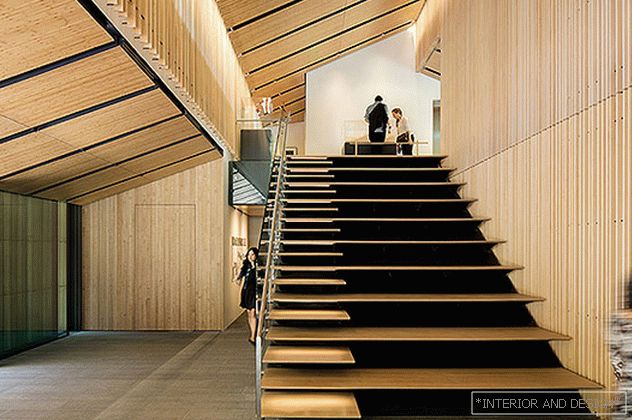
The project applying for the LEED Gold environmental certificate cost $ 33.5 million and was implemented with the active participation of the curator of the Japanese Garden in Portland, Sadafumi Uchiyama. The local partners were Hacker Architects and landscape architect Walker Macy.
