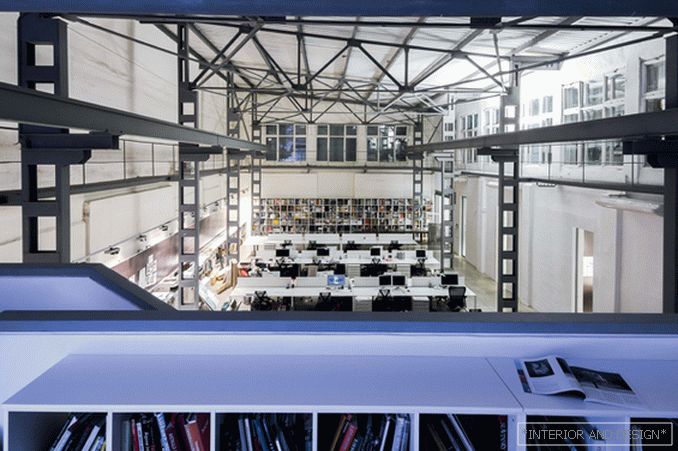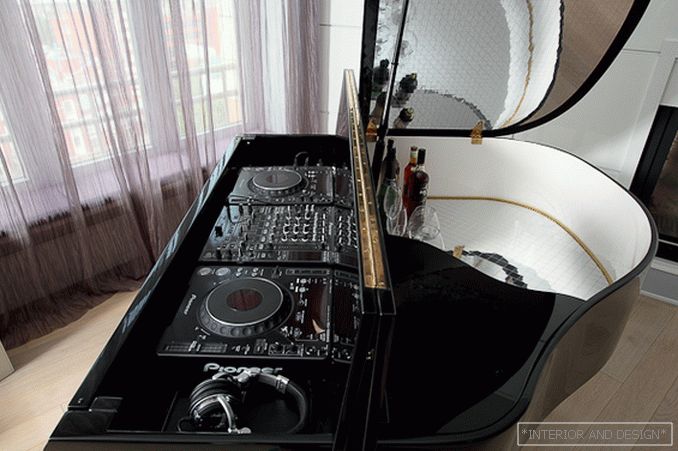Проект Elbphilharmonie реализовало швейцарское бюро Herzog & de Meuron. Официальное открытие главного концертного зала Elbphilharmonie намечено на 11 и 12 января 2017 года. Проект здания филармонии для Гамбурга оказался долгосрочным — его строительство началось в 2006 году. За 10 лет существенно увеличилась и его стоимость до 789 миллионов евро вместо изначально заявленных 77 миллионов. Основой будущего здания послужили доки на реке Эльбы, построенные в 1963 году. Над прямоугольным монолитным объемом, помещена крупная стеклянная конструкция с волнообразной крышей. На стыке двух уровней, по всему периметру здания, установлен балкон Plaza — отличный вариант смотровой площадки, позволяющий увидеть город с высоты 37 метров.
По теме: Herzog & de Meuron: небоскреб-головоломка в центре Нью-Йорка
In the zone, separated from the balcony by wide panoramic windows, is the entrance to the foyer of the philharmonic society, the box office, as well as several bars and restaurants. In total, the concert hall is equipped with 3 concert halls, the largest of which seats 2,100 spectators.
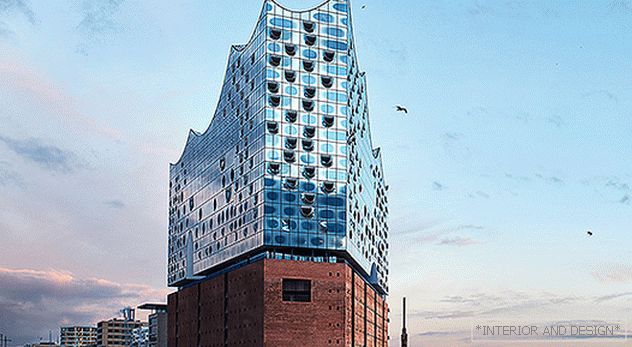 The glass tier of the Elbphilharmonie building is made of 1100 mirror plates.
The glass tier of the Elbphilharmonie building is made of 1100 mirror plates. 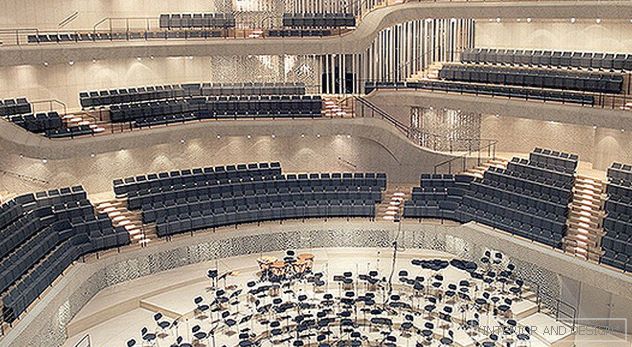 The largest of the three concert halls is designed for 2100 spectators.
The largest of the three concert halls is designed for 2100 spectators. 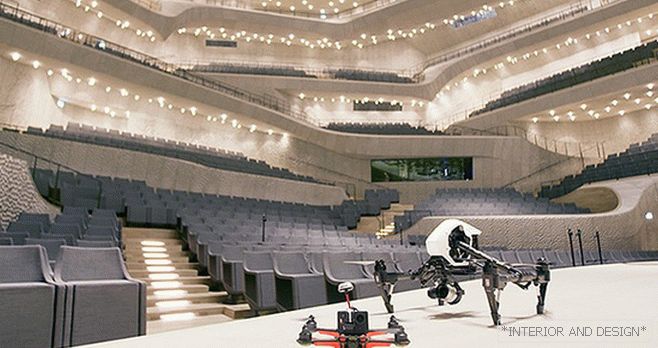 General view of the concert hall.
General view of the concert hall. 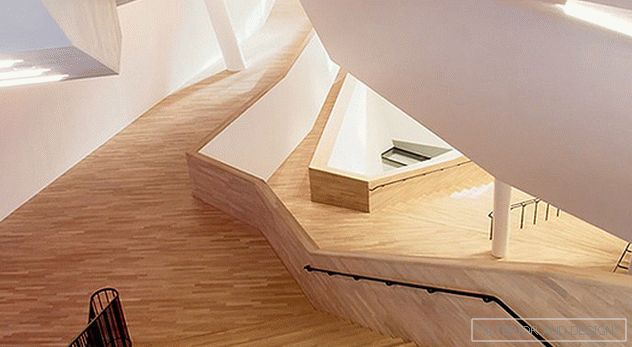 The futuristic halls of the philharmonic society are decorated with light wood and snow-white walls.
The futuristic halls of the philharmonic society are decorated with light wood and snow-white walls. Hamburg authorities expect a spectacular new building to enliven the dim industrial landscape of the Elbe harbor. Indeed, shining facades give the building a similarity with a huge protruding iceberg. The project takes into account the tourist attractiveness: it is planned that a luxurious five-star hotel, apartments, a fitness center and a conference room will be located inside.

