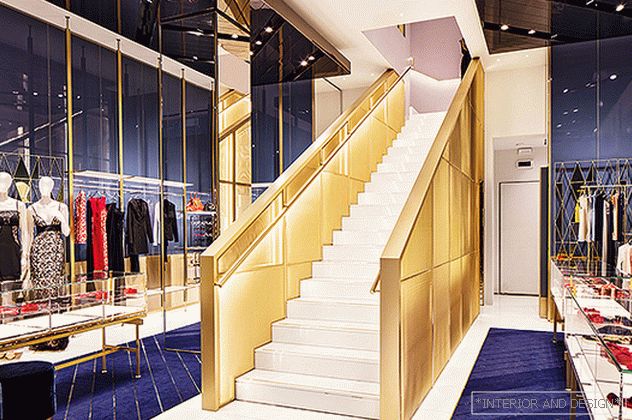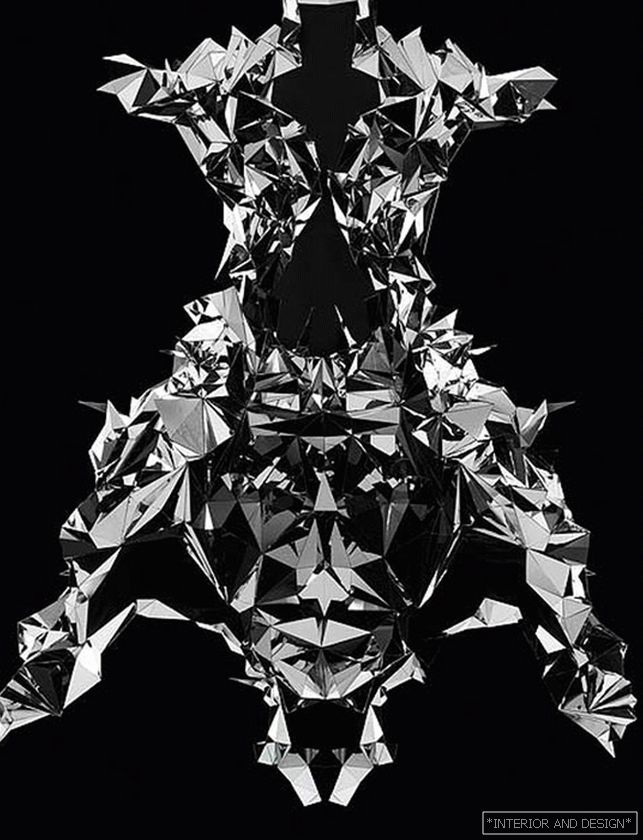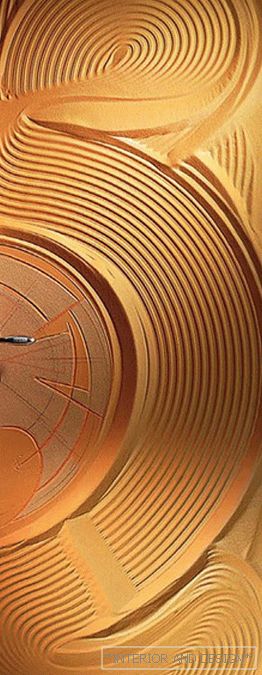MUSEO INTERNACIONAL DEL BARROCO В городе Пуэбла открыт Музей барокко, построенный по проекту знаменитого японского архитектора Тойо Ито (Toyo Ito & Associates). Интересна концепция музея, в котором выставлены и живопись, и скульптура, и мода. Есть экспозиции, посвященные театру, литературе, музыке и еде. Искусство барокко всегда причудливо, эксцентрично, подвижно и любит игру стихий. Тойо Ито выразил эти категории в современных архитектурных формах: фасад собран из белоснежных бетонных лепестков, а все здание музея окружено искусственным прудом.
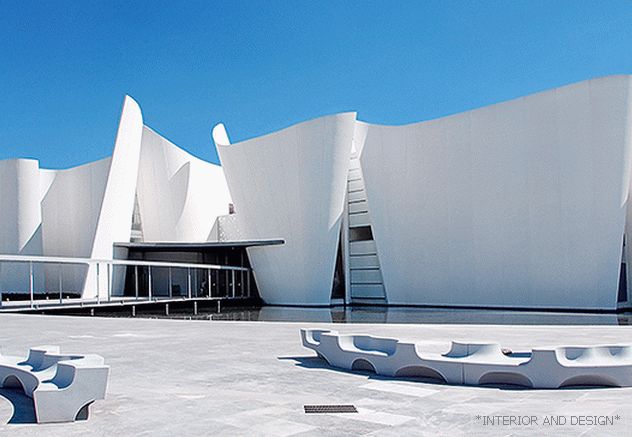 Международный музей барокко в Пуэбла, проект Toyo Ito & Associates.
Международный музей барокко в Пуэбла, проект Toyo Ito & Associates. 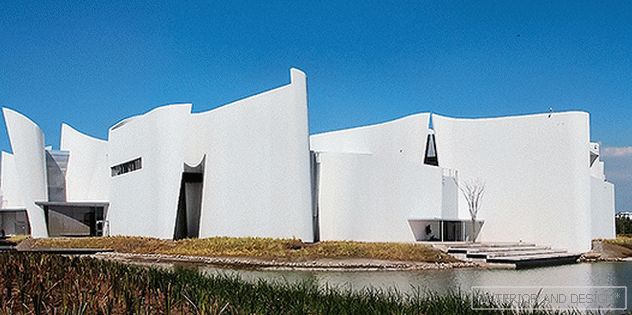 Международный музей барокко в Пуэбла, проект Toyo Ito & Associates.
Международный музей барокко в Пуэбла, проект Toyo Ito & Associates. MUSEO JUMEX Famous British architect David Chipperfield worked in Mexico City. He designed the art museum, which shows one of the largest private collections in Latin America. At the same time, 2,000 works are on display here, the authors are all the first names of contemporary art: Jeff Koons, Olafur Eliasson, Tacita Dean, as well as Mexicans led by Mario Garcia Torres. The facades are trimmed with local travertine. The building is remembered by a characteristic silhouette with four prongs.
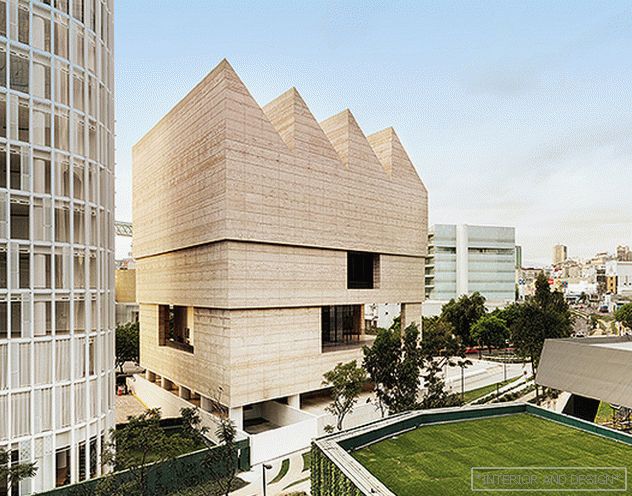 Museo Jumex Building, David Chipperfield Architects Project.
Museo Jumex Building, David Chipperfield Architects Project. HIGH PARK The residential complex in the north of Monterrey is designed to meet the local heat. The authors of the project, the architects of the bureau Rojkind Arquitectos, actively used the terrace principle and the shadow of the projecting floors. In addition to 32 apartments, there are cafes, shops, household services. The interiors of the apartments were designed by six Mexican offices. The beauty of the complex in the presence of green areas, which offer a breathtaking view of the mountains.
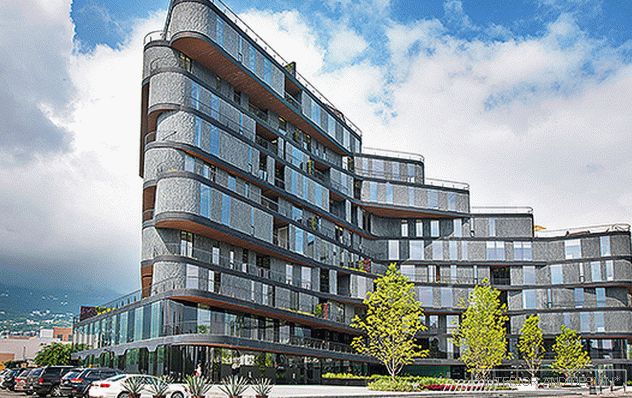 Residential complex High Park, the project bureau Rojkind Arquitectos.
Residential complex High Park, the project bureau Rojkind Arquitectos. ADAMANT The thirty-story Adamant apartment building in the Mexican city of Puebla was designed by the Mayer Hasbani bureau. Consists of 175 lofts ranging from 50 to 120 square meters. m. In terms of - octagon, on top of a fully glazed floor, consisting of two penthouses. The facade is all made up of protruding cubes that resemble both fractals and the brink of a diamond. The uniform principle is broken at the level of the 24th floor with an open porch with two columns. The decoration used: local stone gray tint, glass and black granite. At the bottom there is a rectangular volume in which public areas and public services are located.
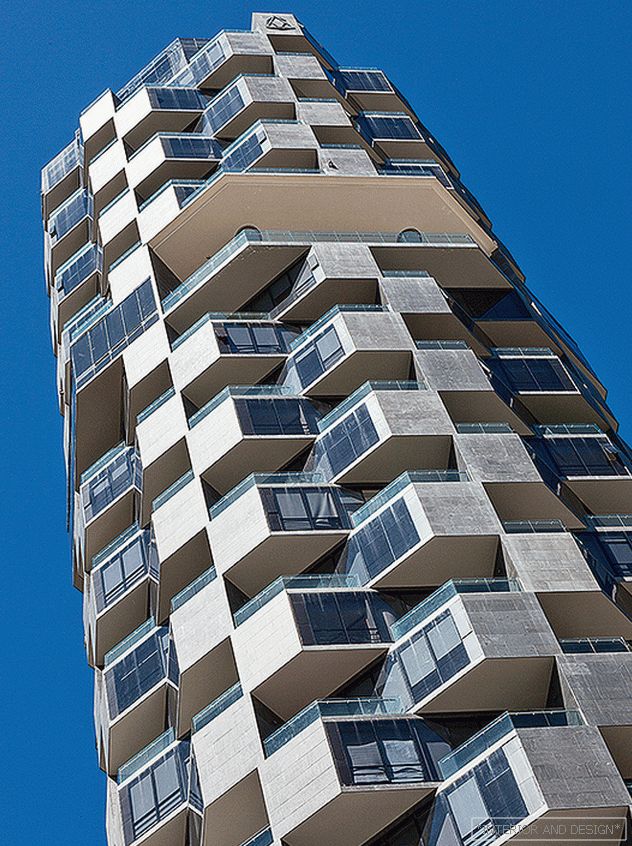 Adamant Tower in Puebla, bureau Mayer Hasbani.
Adamant Tower in Puebla, bureau Mayer Hasbani. 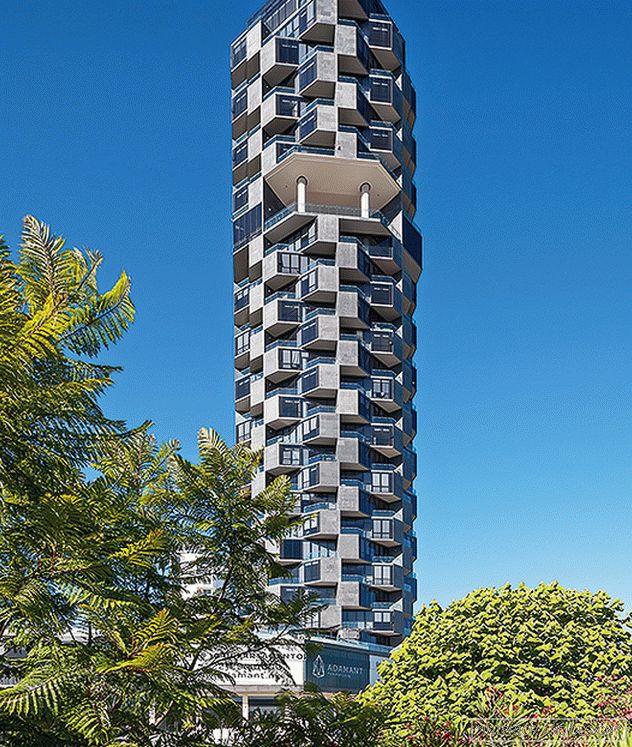 Fractals are a favorite theme of modern architecture. Adamant, Mayer Hasbani project.
Fractals are a favorite theme of modern architecture. Adamant, Mayer Hasbani project. SONORA STADIUM A baseball stadium in the city of Hermosillo, located in northwestern Mexico, is located within the boundaries of the El Pinacata biosphere reserve. The aim of the architects from the Bureau of Architectural and Asociados, S.C. It was not just to build a comfortable, well-equipped stadium for 16 thousand spectators, but also to create a building that would help identify the city. In addition, the construction was the first stage of the large Puerta Ouste development program. The total project budget is 40 million dollars.
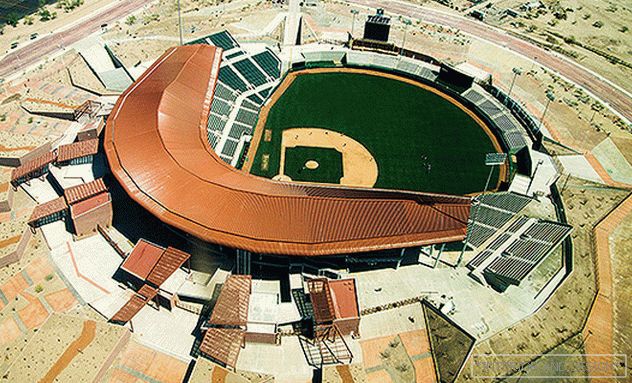 Sonora Stadium baseball stadium, bureau project 3Arquitectura y Asociados, S.C.
Sonora Stadium baseball stadium, bureau project 3Arquitectura y Asociados, S.C. PIT3 TECHNOLOGICAL PARK The architects of the Mexican bureau Arkhos designed an innovation center in the Mexican technology park near the city of Chihuahua in the north of the country. There are research in the field of aeronautics and automotive design. The buildings of the complex are distinguished by their spectacular form. On the roofs of one of the most advanced gardens in Mexico is arranged, which is irrigated with treated wastewater.
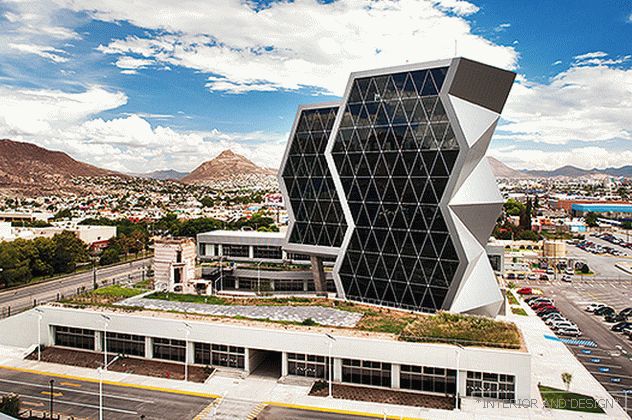 Innovation Center PIT3 Technological Park, a project bureau Arkhos.
Innovation Center PIT3 Technological Park, a project bureau Arkhos. FAÇADE IREA PALACE What do big stores look like in Mexico? The architects of the Sordo Madaleno bureau decided to focus on the facades in a classic rectangle. All of them are solved as 12 layers floating in the air. The basis of the elements is steel, aluminum finish. Each layer protrudes from the glass wall of the facade at a different distance, from 180 to 380 cm. The entrance to the center is located from the corner, where all 12 layers are strongly bent upward like sheets of paper. Residents of Queretaro quickly dubbed the construction of the “Big Book”, and the store itself became a local landmark.
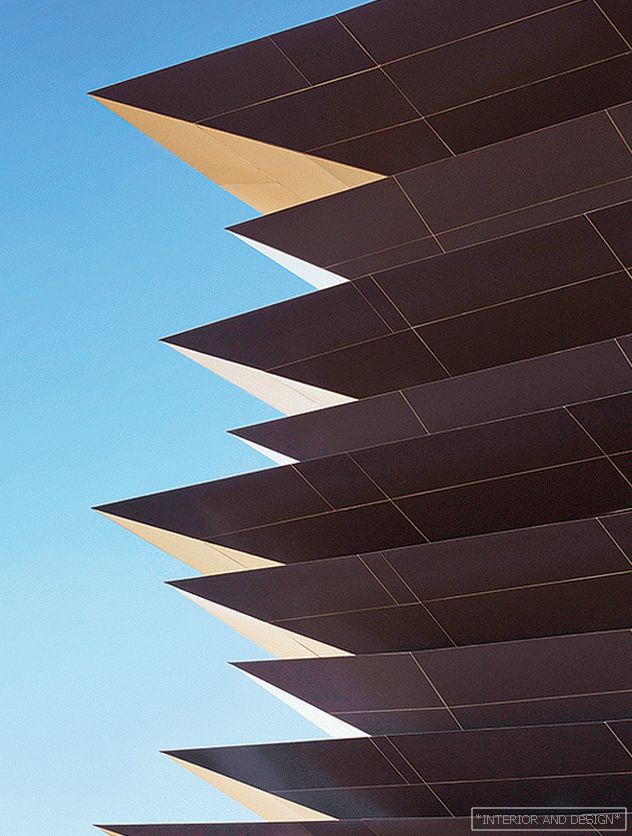 Iron Palace Antea Facade, проект бюро Sordo Madaleno
Iron Palace Antea Facade, проект бюро Sordo Madaleno 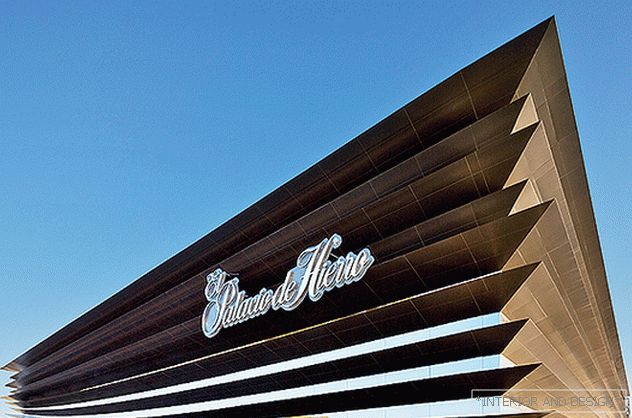 Iron Palace Antea Facade, проект бюро Sordo Madaleno.
Iron Palace Antea Facade, проект бюро Sordo Madaleno. FILAMENTARIO CHAPEL Catholic chapel in the Mexican resort town of Yalisco - a project of the bureau Divece Arquitectos. The elongated building resembles a three-nave basilica with an open oriental altar space. Above the central nave there is a glass zone in the roof, which ends with a high Latin cross. Thanks to the glass walkway, the interior of the chapel is effectively lit during the day. The building takes into account the natural differential landscape, and the temple as it were dug into the hill.
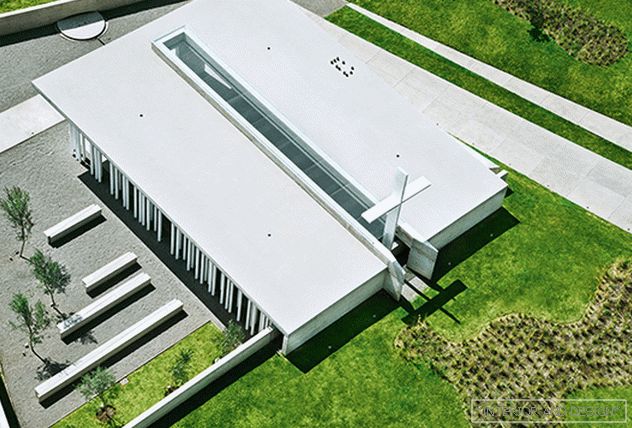 Filamentario Chapel, проект бюро Divece Arquitectos.
Filamentario Chapel, проект бюро Divece Arquitectos. 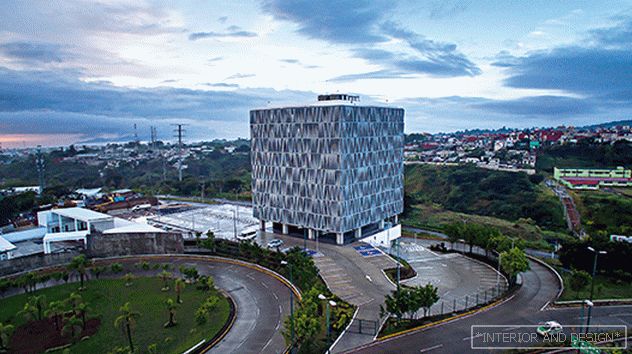 Olmo Tower, проект LEAP Laboratory in Progressive Architecture.
Olmo Tower, проект LEAP Laboratory in Progressive Architecture. OLMO TOWER The eight-storey office building, the project of LEAP Laboratorio en Arquitectura Progresiva, is located 5 km from the historic center of Xalapa, the capital of the Mexican state of Veracruz. The facade is made on the principle of second skin. The first layer is solid glazing, the second is formed by sheets of perforated metal, which gives a building with a banal volume a spectacular, visible from afar and a very changeable texture.
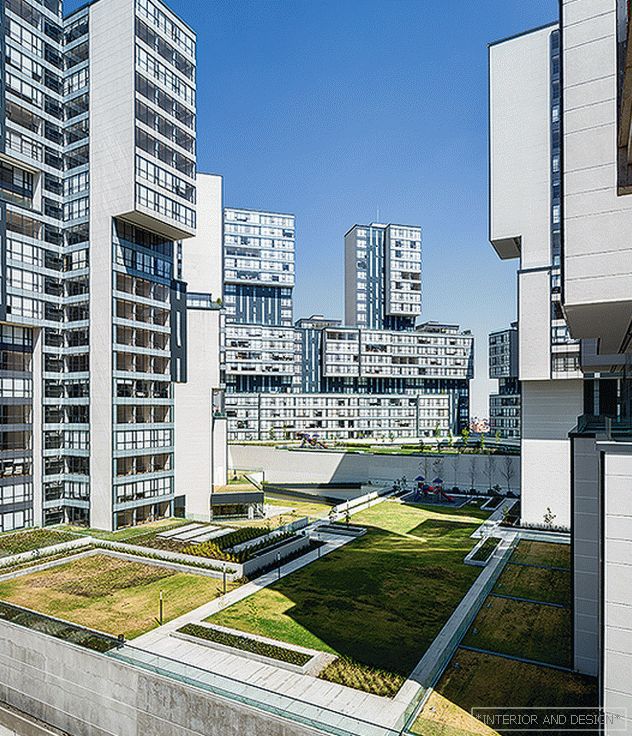 Residential complex for 720 apartments Central Park Interlomas, project Migdal Arquitectos.
Residential complex for 720 apartments Central Park Interlomas, project Migdal Arquitectos. CENTRAL PARK INTERLOMAS The residential complex for 720 apartments of Central Park Interlomas designed by Migdal Arquitectos, consists of 12 buildings combined in one composition. The complex is built around a green area of 12 thousand square meters. m. Apartments of free planning area of 90, 120 and 160 square meters. The facades of the buildings are glazed, thanks to which all the apartments are well lit. Concrete construction.
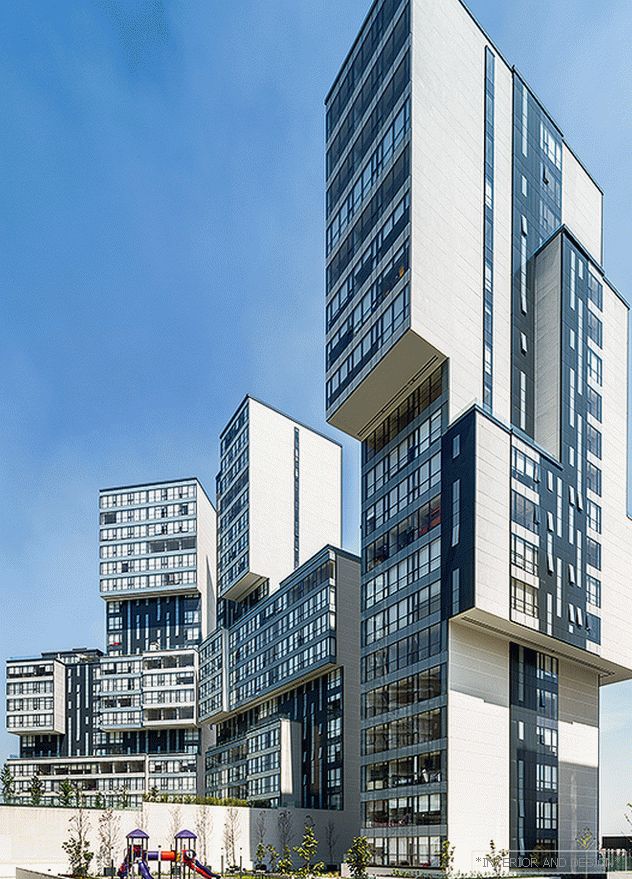 Residential complex for 720 apartments Central Park Interlomas, project Migdal Arquitectos.
Residential complex for 720 apartments Central Park Interlomas, project Migdal Arquitectos. 
