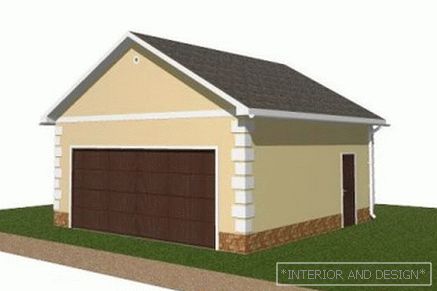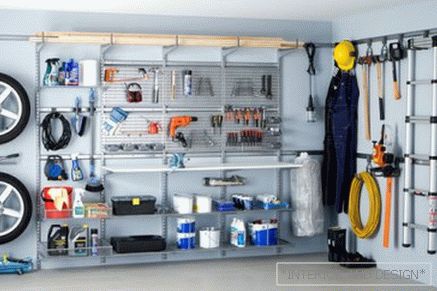Many build a garage in their suburban area. It can be attached to the wall of the house or built separately. The facade of the garage should be located on the border of the suburban area. The gate will thus be located directly on the street. But the gate doors should not block traffic on the street.
Garage placement is accompanied by a number of specific requirements. There must be at least one meter between your garage and the adjacent plot. This measure is necessary so that melted or rainwater from the roof of the garage does not flow into the neighboring area. The distance between the neighboring windows and the entrance to the garage is at least ten meters. And according to the standards of fire safety, the garage is built from its house nine meters away and from erections made of polymer finish fifteen meters. The floor is cement or concrete. Roof gable or flat.
||Garage design--> Garage design
Garage design
During the construction of the garage, a strip foundation is often poured, 50-70 cm deep. The walls are built in bricks thick and plastered from both sides. If desired, they can be treated with facade paint.
Garage equipment is a responsible process. Most likely, over time, the garage will need to equip the repair shop and car wash. In the project of the garage in advance should be considered summing communications: plumbing, heating and electricity.
Immediately, you should plan the location of the light, switches, sockets. Be sure to install security sensors and fire alarm, fire extinguishers and tanks with sand. Shelving for tools is also needed. Garage equipment should be made as comfortable and safe as possible.
||Garage equipment--> Garage equipment
Garage equipment
The garage area is calculated from the size and number of cars. Gate are established retractable, lifting or oar. If this is an automatic option, then in the absence of light, they open manually. There are many nuances, but one conclusion - the garage equipment must be carefully done.



