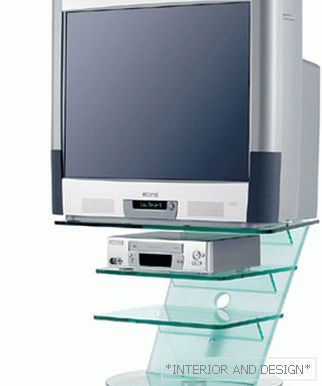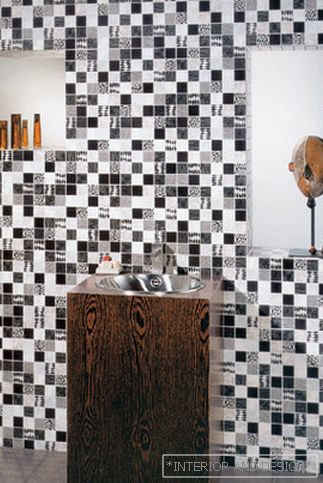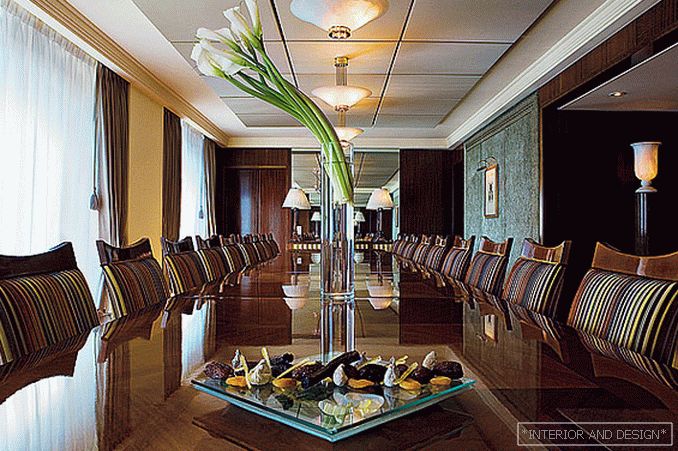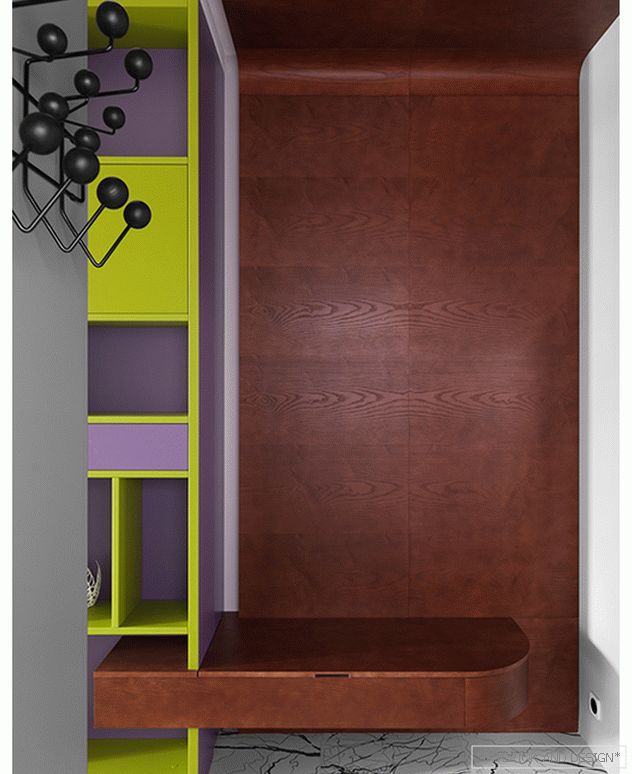 Hall. A multifunctional shelving, a stool with a hinged lid, a decorative portal volume made of tinted ash veneer, which passes into a built-in cupboard — everything is made according to the sketches of the authors of the project by the company New Interiors.
Hall. A multifunctional shelving, a stool with a hinged lid, a decorative portal volume made of tinted ash veneer, which passes into a built-in cupboard — everything is made according to the sketches of the authors of the project by the company New Interiors. The recent work of the architectural studio dvekati is a two-room apartment for a young family. The authors themselves call their project "High-tech apartments in the spirit of retro-futurism."
Related: Architectural Studio dvekati: a bright townhouse for a young family
Apartment of 77 square meters. m located in a monolithic house, built on an individual project. Restraining factor for the architects was the bearing wall that separates one of the rooms. Softened the situation a good ceiling height - 3 meters 20 cm.
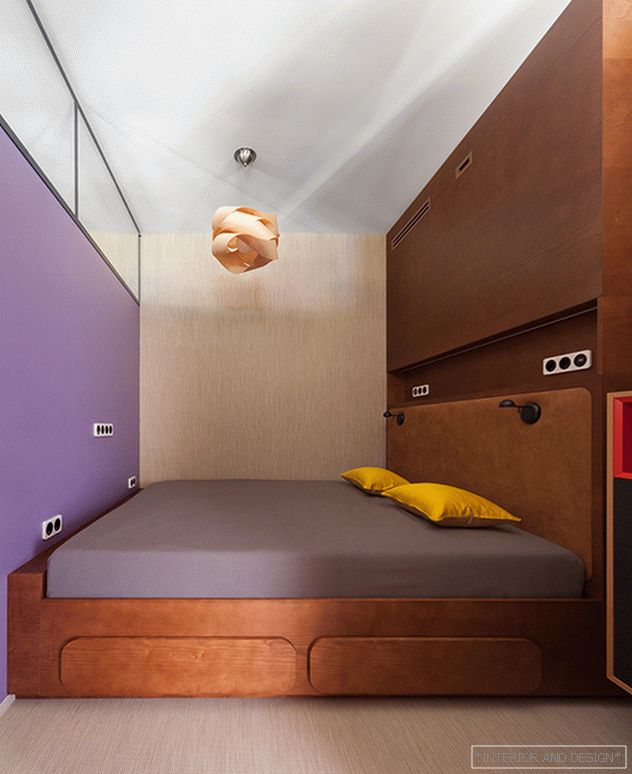 Bedroom. A bed with drawers, a headboard of painted ash veneer with an inset of artificial suede, a built-in wardrobe - all designed by architects specifically for the interior. Natural veneer chandelier LZF.
Bedroom. A bed with drawers, a headboard of painted ash veneer with an inset of artificial suede, a built-in wardrobe - all designed by architects specifically for the interior. Natural veneer chandelier LZF. 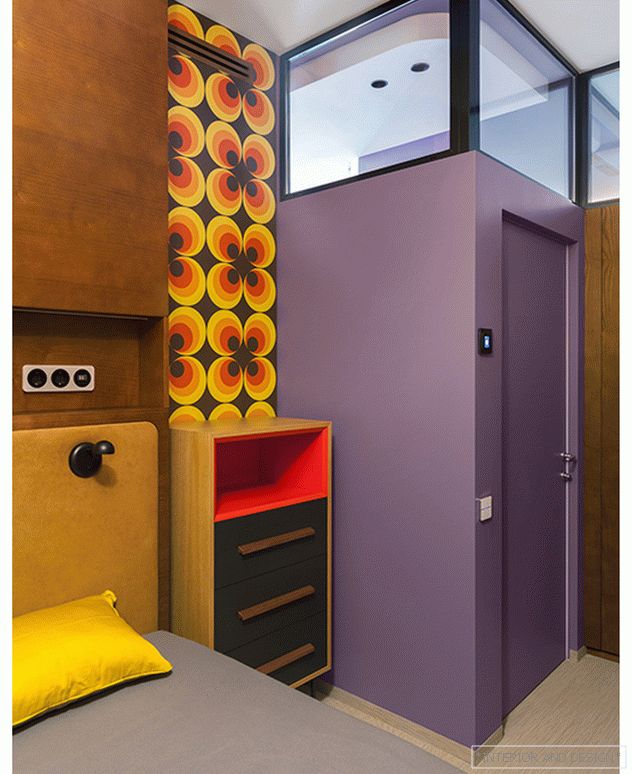 Bedroom. A bed with drawers, a headboard of painted ash veneer with an inset of artificial suede, a built-in wardrobe - all designed by architects specifically for the project.
Bedroom. A bed with drawers, a headboard of painted ash veneer with an inset of artificial suede, a built-in wardrobe - all designed by architects specifically for the project. 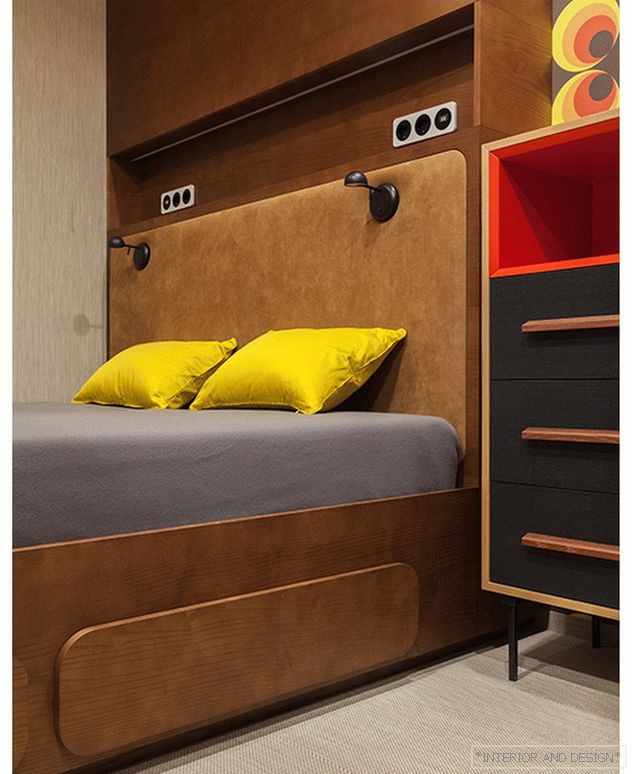 Bedroom. A bed with drawers, a headboard of painted ash veneer with an insert made of artificial suede, a built-in wardrobe - everything is designed by architects especially for the interior.
Bedroom. A bed with drawers, a headboard of painted ash veneer with an insert made of artificial suede, a built-in wardrobe - everything is designed by architects especially for the interior. 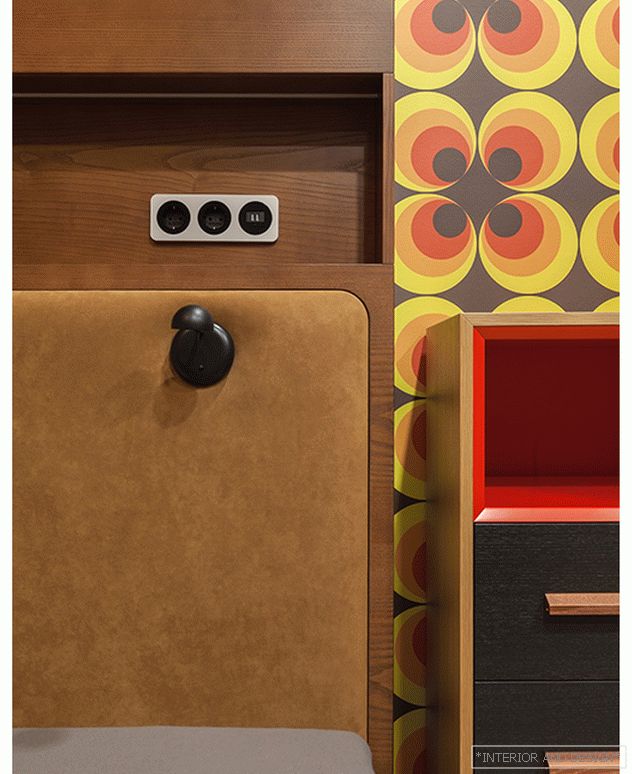 The headboard of painted ash veneer with an inset of artificial suede is designed by architects.
The headboard of painted ash veneer with an inset of artificial suede is designed by architects. “In order to realize all the family requests, we changed the layout: we proposed a variant that is radically different from the original developer’s plan,” the project authors say. - We have increased the public area in which the young family spends most of the time, at the expense of one of the rooms, and the parent’s bedroom was moved into the interior of the apartment. The absence of windows in it was compensated by transoms that let in natural light from the nursery.
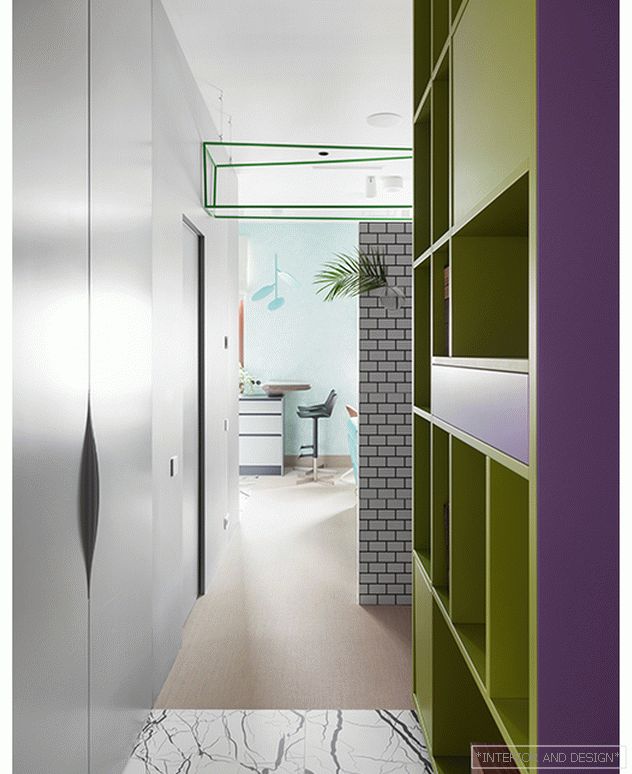 Ornamenta porcelain stoneware and 2tec2 woven vinyl flooring are used for the floor.
Ornamenta porcelain stoneware and 2tec2 woven vinyl flooring are used for the floor. 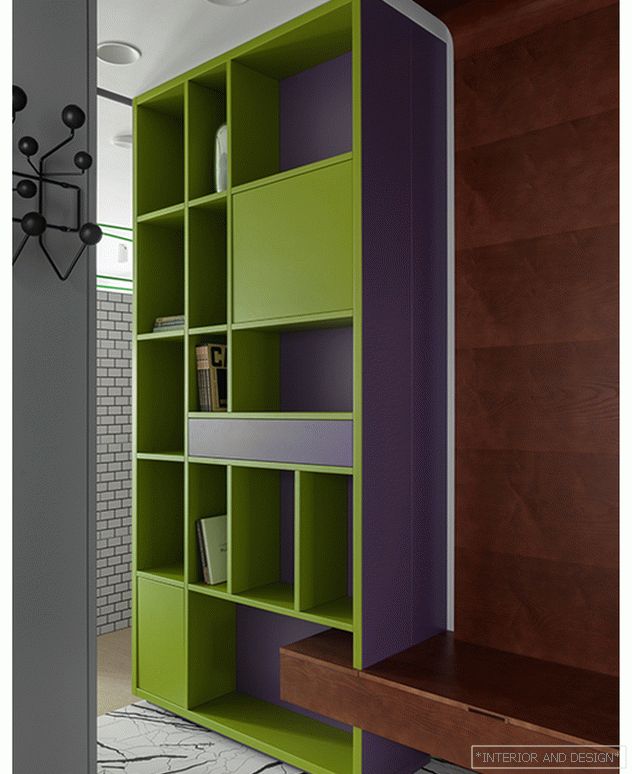 Hall. A multifunctional shelving, a stool with a hinged lid, and a decorative portal volume of tinted ash veneer - all made according to the sketches of the authors of the project by New Interiors. Ceiling lamp Vibia.
Hall. A multifunctional shelving, a stool with a hinged lid, and a decorative portal volume of tinted ash veneer - all made according to the sketches of the authors of the project by New Interiors. Ceiling lamp Vibia. 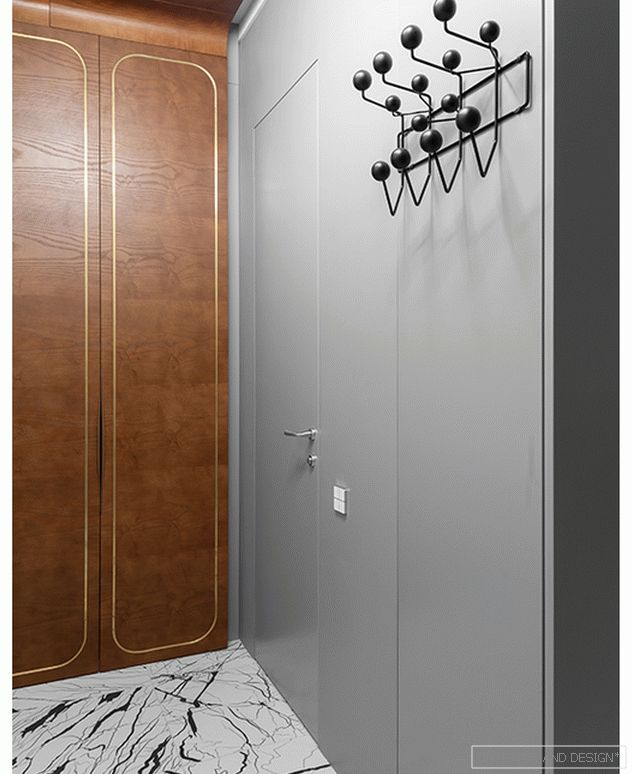 Hall. A multifunctional rack, built-in closet with brass inserts on the facade are made according to the sketches of the authors of the project by the company “New Interiors”. Hanger, diz. Charles and Ray Eames, Vitra.
Hall. A multifunctional rack, built-in closet with brass inserts on the facade are made according to the sketches of the authors of the project by the company “New Interiors”. Hanger, diz. Charles and Ray Eames, Vitra. In addition, we moved the guest bathroom closer to the entrance, thereby increasing the hallway (which was one of the hostess's wishes), next to we arranged a spacious dressing room, expanded the master bathroom.
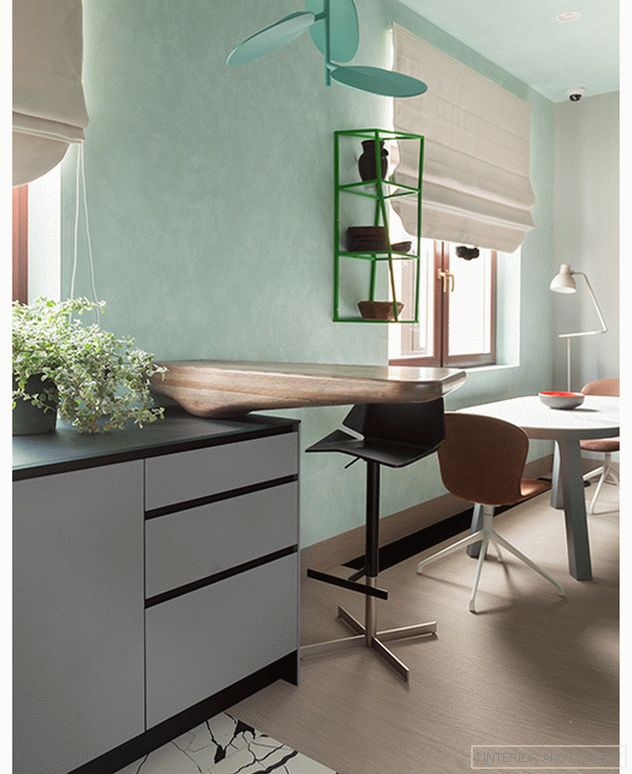 Valcucine kitchen. Bar countertop from tinted ash veneer is made according to studio sketches. Sulja BoConcept. The lamp above the bar B.Lux.
Valcucine kitchen. Bar countertop from tinted ash veneer is made according to studio sketches. Sulja BoConcept. The lamp above the bar B.Lux. 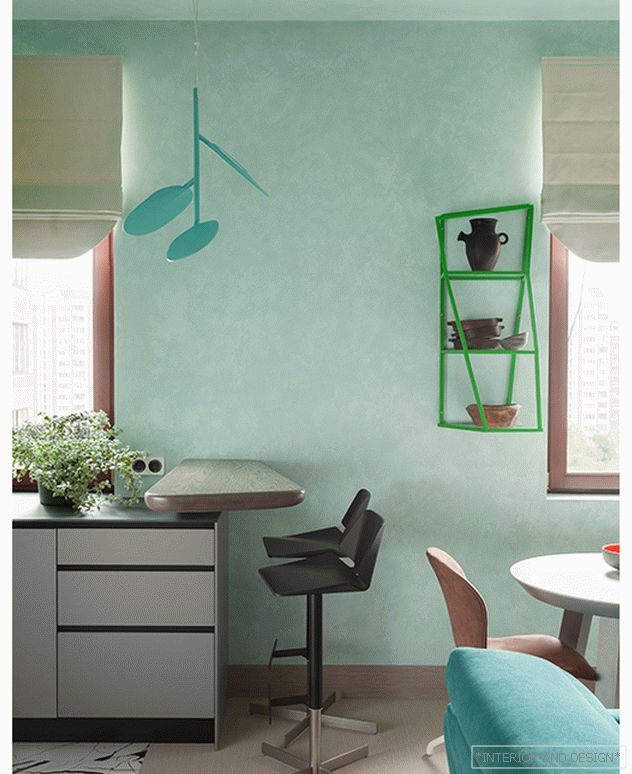 Bar countertop from tinted ash veneer is made according to studio sketches. The lamp above the bar B.Lux. BoConcept chairs.
Bar countertop from tinted ash veneer is made according to studio sketches. The lamp above the bar B.Lux. BoConcept chairs. 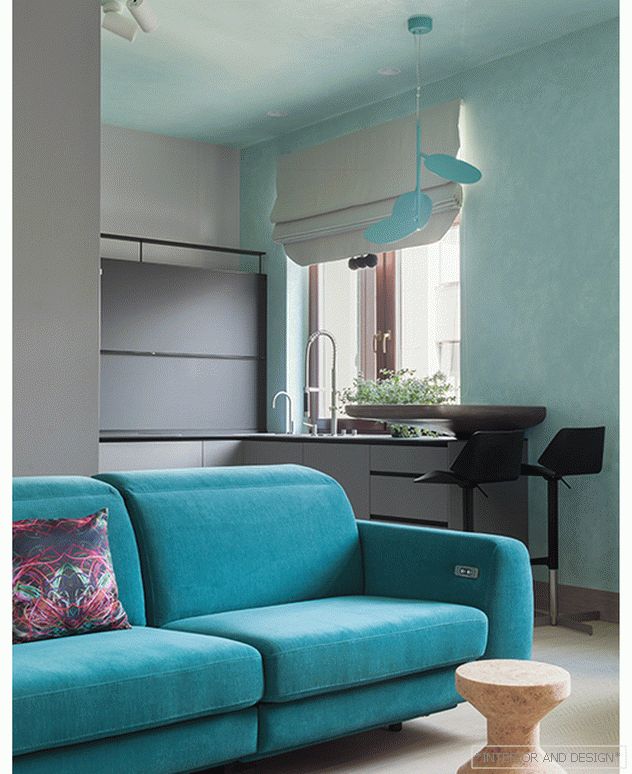 Sofa with recliners, BoConcept chairs. A little table from Vitra stopper. Valcucine kitchen. Bar countertop made of tinted ash wood veneer is made according to the studio sketches in the joinery workshop Trae by Wood Project.
Sofa with recliners, BoConcept chairs. A little table from Vitra stopper. Valcucine kitchen. Bar countertop made of tinted ash wood veneer is made according to the studio sketches in the joinery workshop Trae by Wood Project. 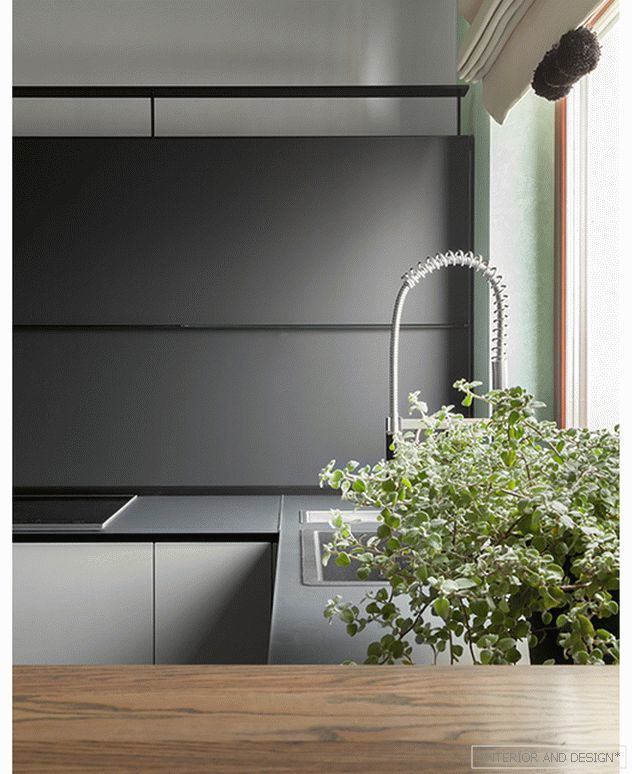 Valcucine kitchen, glass worktop. Digitally controlled mixer Dornbracht. Miele household appliances.
Valcucine kitchen, glass worktop. Digitally controlled mixer Dornbracht. Miele household appliances. The result was a studio with two separate bedrooms, a dressing room and two bathrooms. This arrangement required the introduction of a system of natural ventilation and climate control for both the isolated parent bedroom without a window, and for the whole apartment.
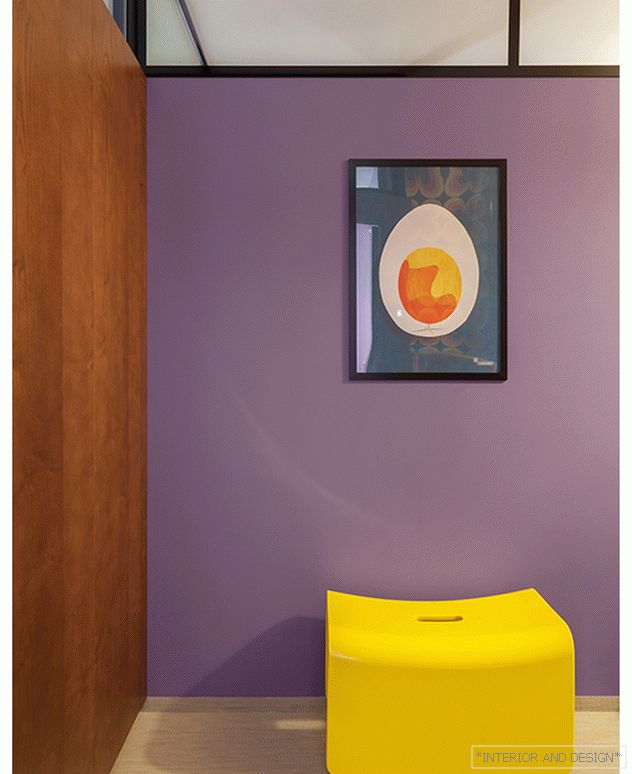 Fragment of the bedroom.
Fragment of the bedroom. 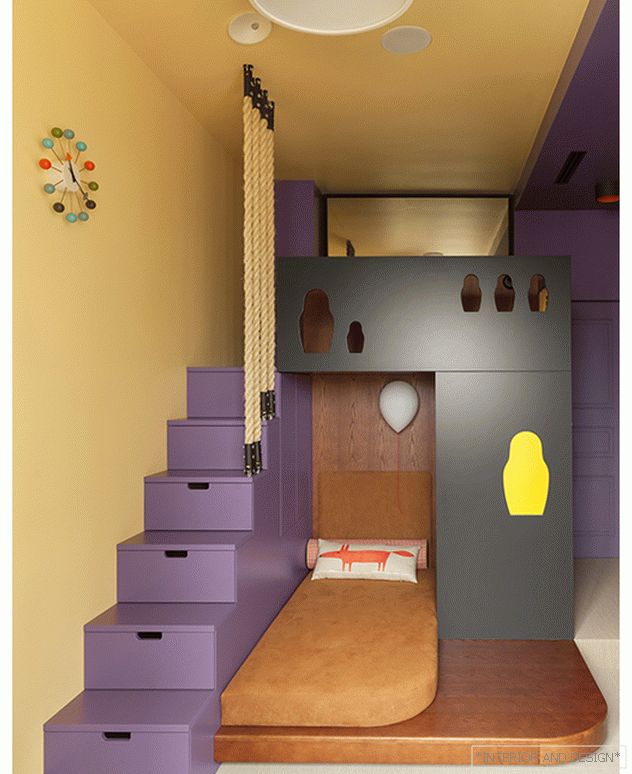 Children's The two-level sleeping place, including the storage system and the “secret door”, was developed by the dvekati studio and was produced by the “New Interiors” company. Sconce in the form of a balloon estiluz.
Children's The two-level sleeping place, including the storage system and the “secret door”, was developed by the dvekati studio and was produced by the “New Interiors” company. Sconce in the form of a balloon estiluz. 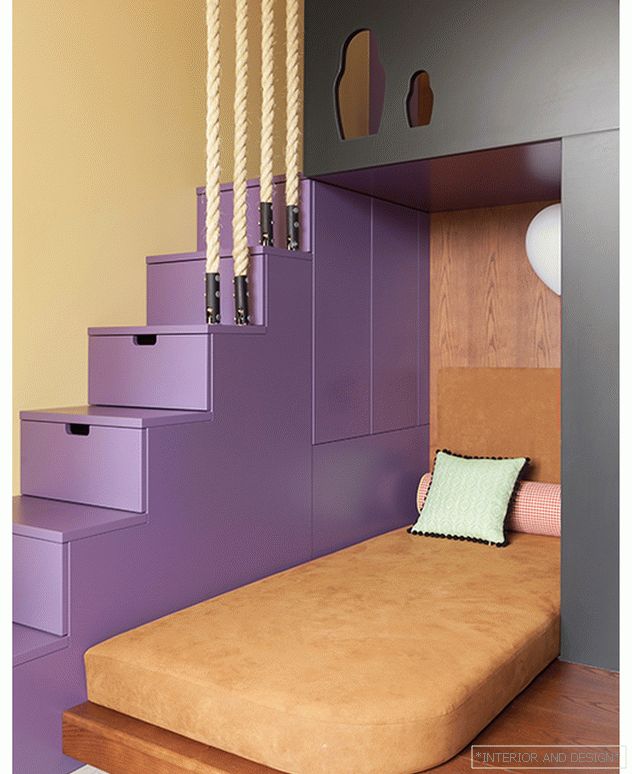 Children's A two-tier berth with a storage system manufactured by the architects project.
Children's A two-tier berth with a storage system manufactured by the architects project. We worked not only with the plan, but also with the levels: the bedroom and a part of the nursery were raised to the podium, so the public and private parts of the apartment are at different heights.
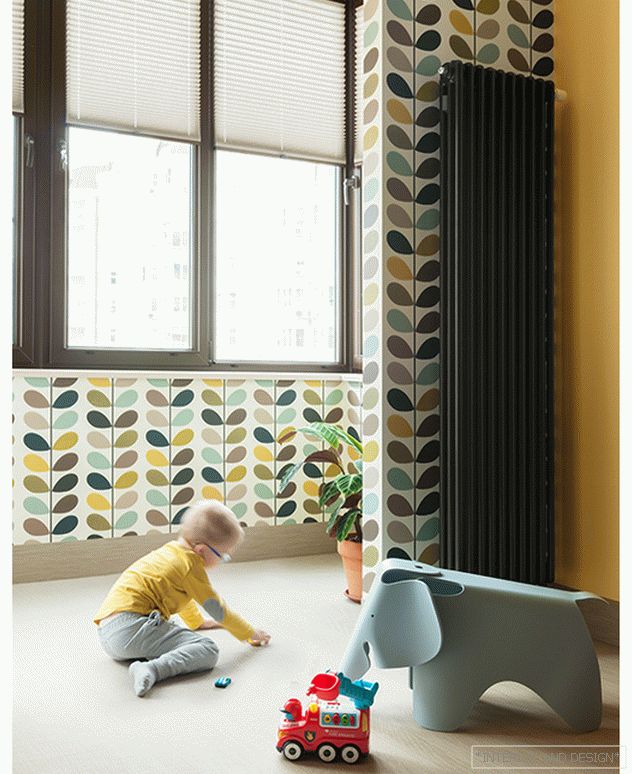 Children's Wallpaper Harlequin. Vitra elephant.
Children's Wallpaper Harlequin. Vitra elephant. Developing a stylistic concept, we were inspired by retro-futurism. When designing furniture (most of the furniture in the apartment was created by the team of our studio), we turned to the sketches of Galina Balashova - an architect, designer, artist, creator of the interiors of space ships and orbital stations. Some elements have been given characteristic streamlined lines. ”
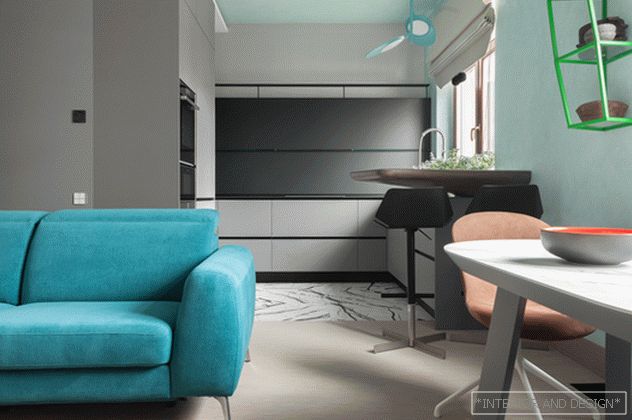 The kitchen, dining room and living room form an open space. Sofa BoConcept. The dining table is made according to the sketches of the authors of the project by the company “New Interiors”.
The kitchen, dining room and living room form an open space. Sofa BoConcept. The dining table is made according to the sketches of the authors of the project by the company “New Interiors”. 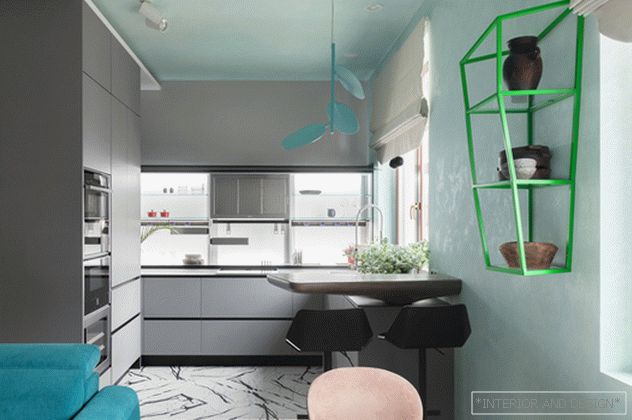 The bar table top is made of ash-stained veneer based on studio designs in the Trae by Wood Project workshop. Valcucine kitchen. Digitally controlled mixer Dornbracht. Miele household appliances. Chairs BoConcept.
The bar table top is made of ash-stained veneer based on studio designs in the Trae by Wood Project workshop. Valcucine kitchen. Digitally controlled mixer Dornbracht. Miele household appliances. Chairs BoConcept. 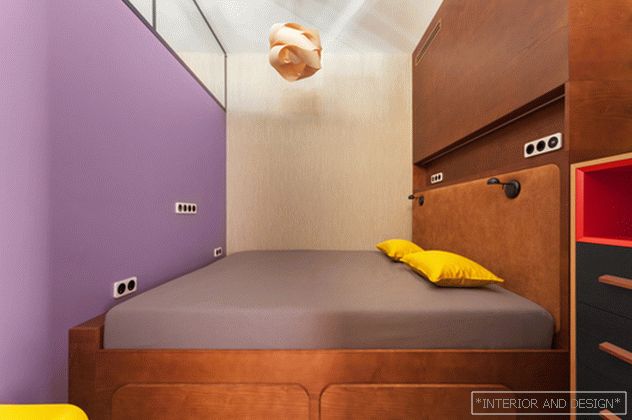 Bedroom Through the glass transom into the room daylight from the nursery. Bed with drawers, headboard of painted ash veneer with inset of artificial suede - all designed by architects. Chandelier from veneer brand LZF.
Bedroom Through the glass transom into the room daylight from the nursery. Bed with drawers, headboard of painted ash veneer with inset of artificial suede - all designed by architects. Chandelier from veneer brand LZF. 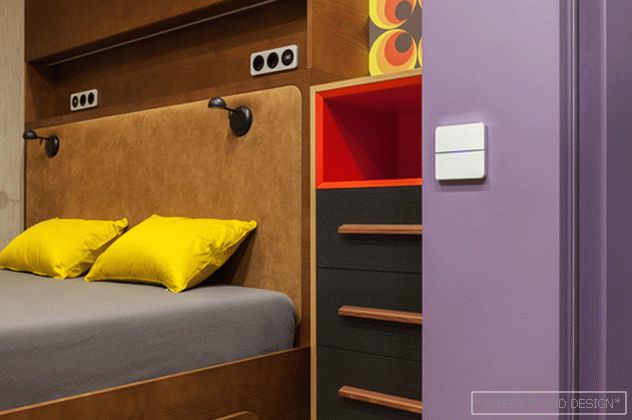 Bedroom. A bed with drawers, a headboard of painted ash veneer with an inset of artificial suede - all individually designed by architects and manufactured by the company "New Interiors".
Bedroom. A bed with drawers, a headboard of painted ash veneer with an inset of artificial suede - all individually designed by architects and manufactured by the company "New Interiors". 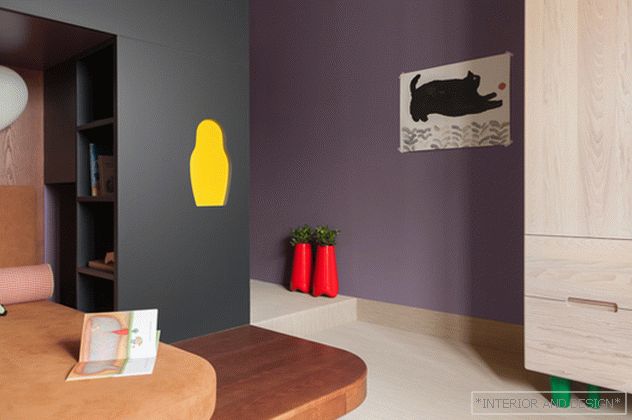 Children's The sleeping place, which includes the storage system and the “secret door”, was developed by the dvekati studio and was produced by the “New Interiors” company. Sconce estiluz. Wardrobe made of solid ash - a joint design studio and workshop Trae by Wood Project.
Children's The sleeping place, which includes the storage system and the “secret door”, was developed by the dvekati studio and was produced by the “New Interiors” company. Sconce estiluz. Wardrobe made of solid ash - a joint design studio and workshop Trae by Wood Project. 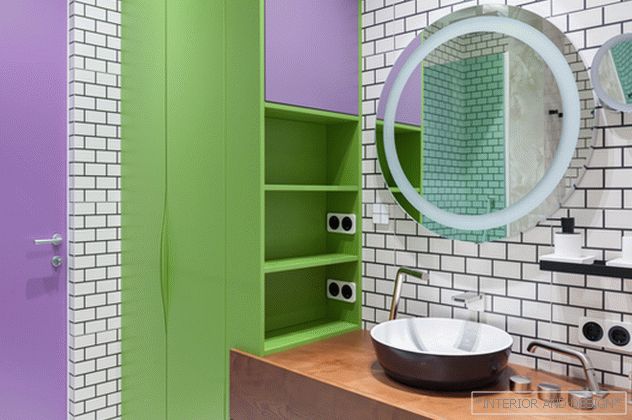 Ванная отделана керамогранитом Ornamenta. Смесители Dornbracht, раковина Villeroy&Boch. Технический шкаф для стиральной и сушильной машин, сантехническая тумба по эскизам авторов проекта.
Ванная отделана керамогранитом Ornamenta. Смесители Dornbracht, раковина Villeroy&Boch. Технический шкаф для стиральной и сушильной машин, сантехническая тумба по эскизам авторов проекта. The project uses advanced technologies and materials, so the project fully justifies the name of the high-tech that the authors gave it. In particular, they chose the kitchen of the Italian brand Valcucine, which is famous for its eco-friendly models that are fully recyclable, installed a Dornbracht mixer with digital control and Miele home appliances. For the floor used porcelain and woven vinyl flooring.
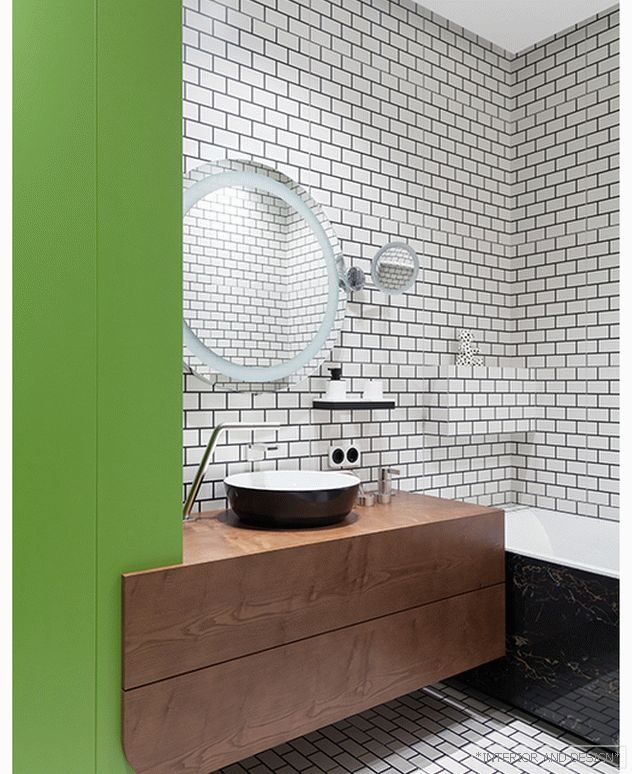 Ванная отделана керамогранитом Ornamenta, колл. Brick. Отделка ванны: супертонкий керамогранит Iris FMG. Унитаз с функцией биде, раковина, ванна Villeroy & Boch. Шкаф для стиральной и сушильной машин, тумба изготовлены по эскизам авторов проекта.
Ванная отделана керамогранитом Ornamenta, колл. Brick. Отделка ванны: супертонкий керамогранит Iris FMG. Унитаз с функцией биде, раковина, ванна Villeroy & Boch. Шкаф для стиральной и сушильной машин, тумба изготовлены по эскизам авторов проекта. 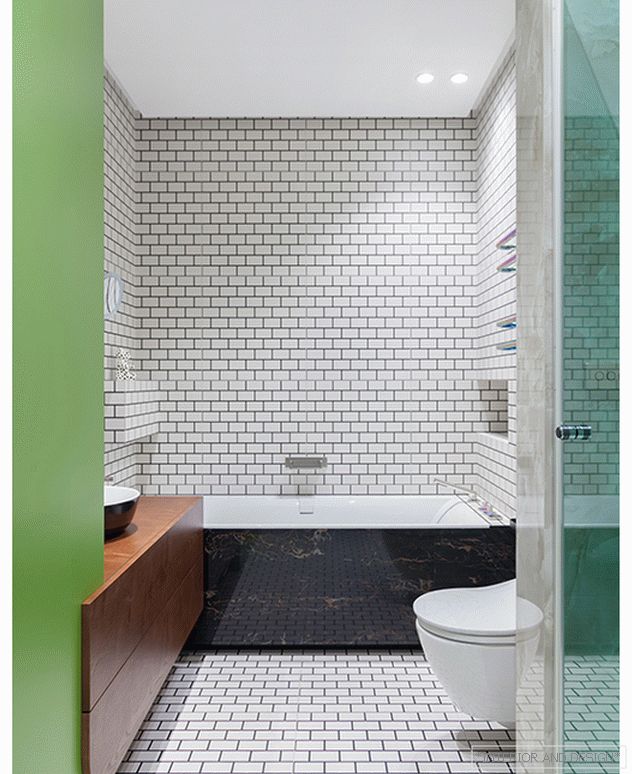 Ванная отделана керамогранитом Ornamenta, колл. Brick. Отделка ванны: супертонкий керамогранит Iris FMG. Унитаз с функцией биде, раковина, ванна Villeroy & Boch. Шкаф для стиральной и сушильной машин, тумба изготовлены по эскизам авторов проекта.
Ванная отделана керамогранитом Ornamenta, колл. Brick. Отделка ванны: супертонкий керамогранит Iris FMG. Унитаз с функцией биде, раковина, ванна Villeroy & Boch. Шкаф для стиральной и сушильной машин, тумба изготовлены по эскизам авторов проекта. 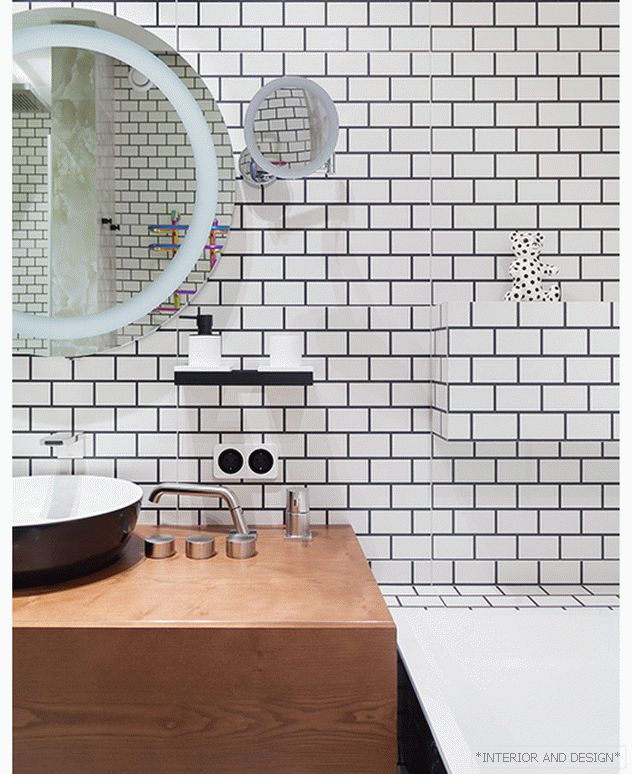 Ванная отделана керамогранитом Ornamenta. Раковина, ванна Villeroy & Boch, аксессуары Cielo. Смесители Dornbracht. Тумба по эскизам авторов проекта.
Ванная отделана керамогранитом Ornamenta. Раковина, ванна Villeroy & Boch, аксессуары Cielo. Смесители Dornbracht. Тумба по эскизам авторов проекта. 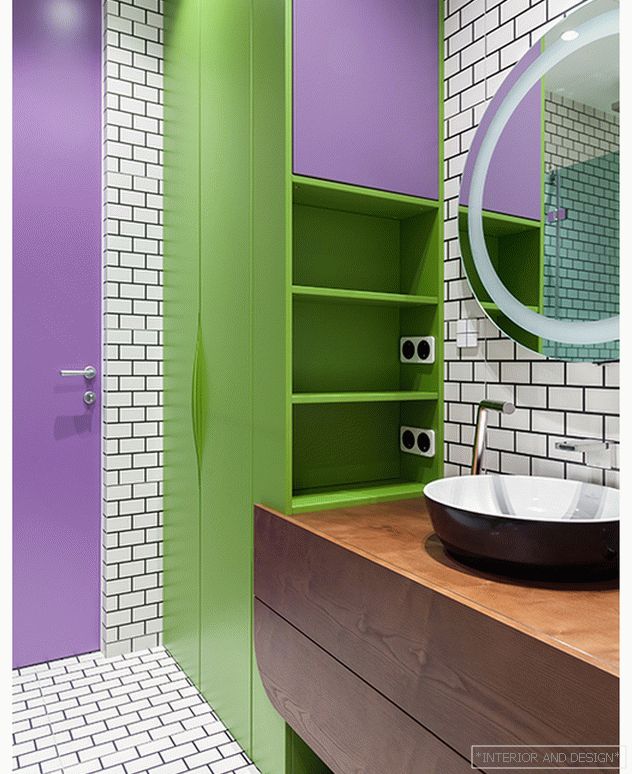 Ванная отделана керамогранитом Ornamenta, колл. Brick. Раковина, ванна Villeroy & Boch. Смесители Dornbracht. Шкаф для стиральной и сушильной машин, тумба изготовлены по эскизам авторов проекта.
Ванная отделана керамогранитом Ornamenta, колл. Brick. Раковина, ванна Villeroy & Boch. Смесители Dornbracht. Шкаф для стиральной и сушильной машин, тумба изготовлены по эскизам авторов проекта. 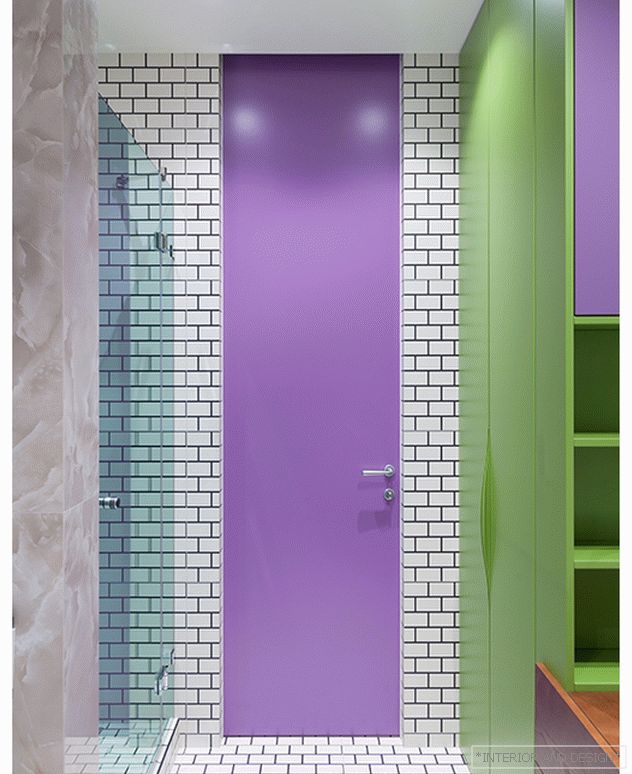 The door of the maximum height without platbands pulls the room. Natural onyx shower stall trim: Atlas Concorde. Equipment for home spa Dornbracht. Cabinet for washing and drying machines according to the sketches of the authors of the project.
The door of the maximum height without platbands pulls the room. Natural onyx shower stall trim: Atlas Concorde. Equipment for home spa Dornbracht. Cabinet for washing and drying machines according to the sketches of the authors of the project. 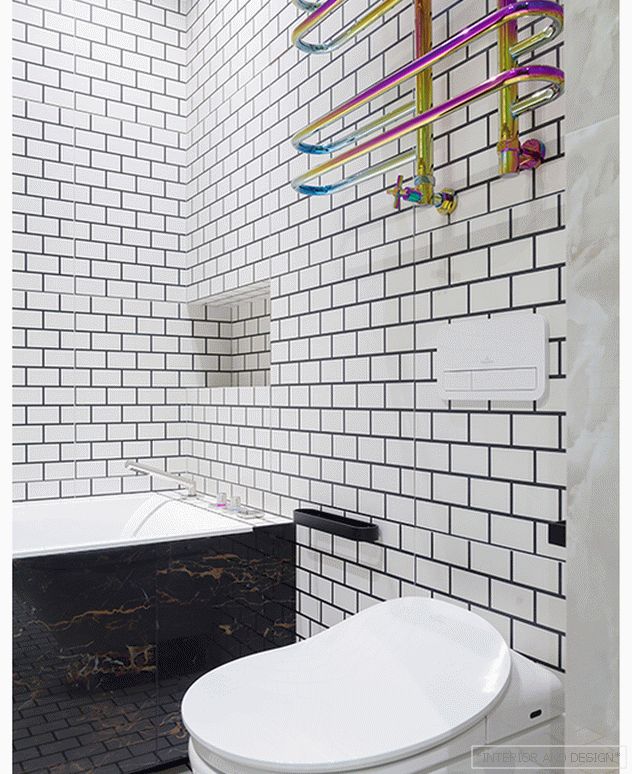 Стены ванной отделаны керамогранитом Ornamenta, колл. Brick. Отделка ванны: супертонкий керамогранит Iris FMG. Унитаз с функцией биде, раковина, ванна Villeroy & Boch, аксессуары Cielo.
Стены ванной отделаны керамогранитом Ornamenta, колл. Brick. Отделка ванны: супертонкий керамогранит Iris FMG. Унитаз с функцией биде, раковина, ванна Villeroy & Boch, аксессуары Cielo. 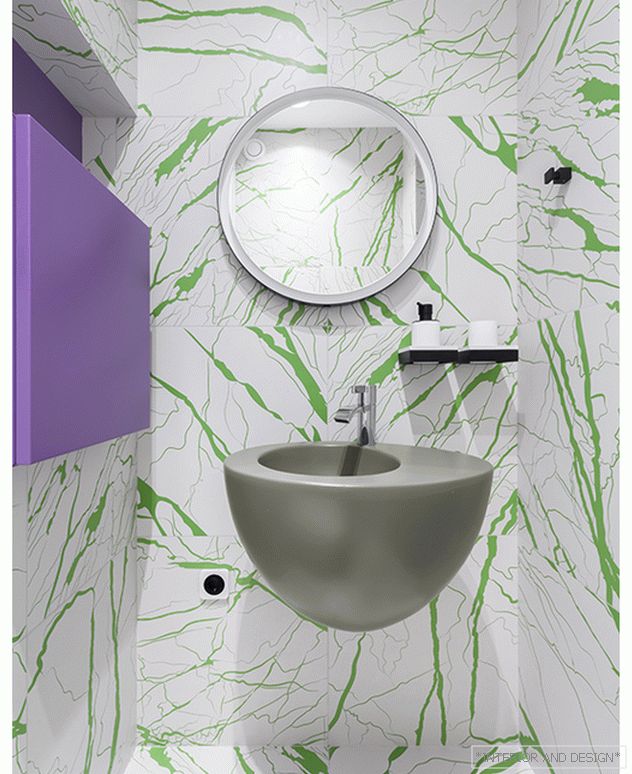 Guest bathroom. The walls are decorated with Ormamenta porcelain tiles, call. Marble Mixers Dornbracht. Mirror Alape. Toilet, sink, accessories Cielo. The painted MDF cabinet is made according to the sketches of the authors of the project by the company “New Interiors”. Cvet SLV.
Guest bathroom. The walls are decorated with Ormamenta porcelain tiles, call. Marble Mixers Dornbracht. Mirror Alape. Toilet, sink, accessories Cielo. The painted MDF cabinet is made according to the sketches of the authors of the project by the company “New Interiors”. Cvet SLV. 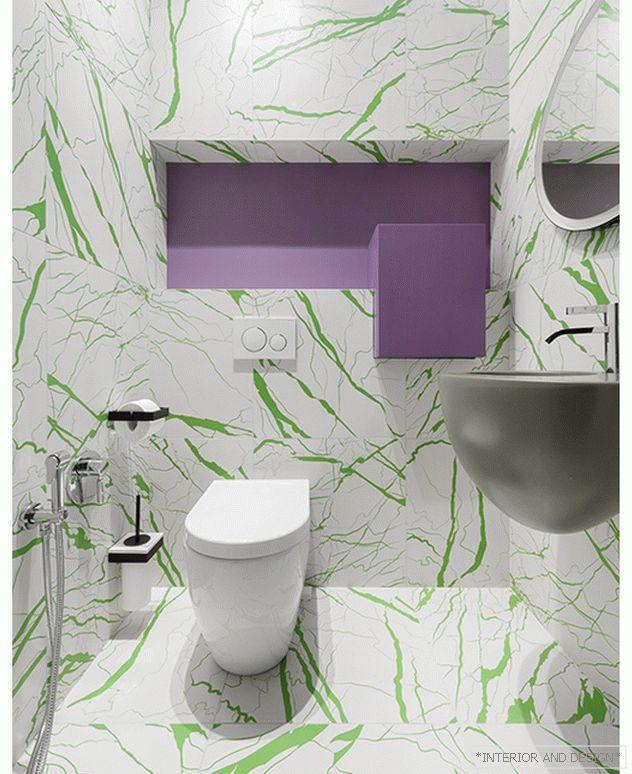 Guest bathroom. The walls are decorated with Ormamenta porcelain tiles, call. Marble Mixers Dornbracht. Mirror Alape. Toilet, sink, accessories Cielo. The painted MDF cabinet is made according to the sketches of the authors of the project by the company “New Interiors”. Cvet SLV.
Guest bathroom. The walls are decorated with Ormamenta porcelain tiles, call. Marble Mixers Dornbracht. Mirror Alape. Toilet, sink, accessories Cielo. The painted MDF cabinet is made according to the sketches of the authors of the project by the company “New Interiors”. Cvet SLV. The interior attracts with a rich color, bright open colors in the spirit of the seventies, which you rarely see in Russian apartments: purple, yellow, light green, red, petroleum hue. Since the paints are used metered, and their neighborhood is carefully thought out, the picture is harmonious. Neutral gray-white background also plays its role.
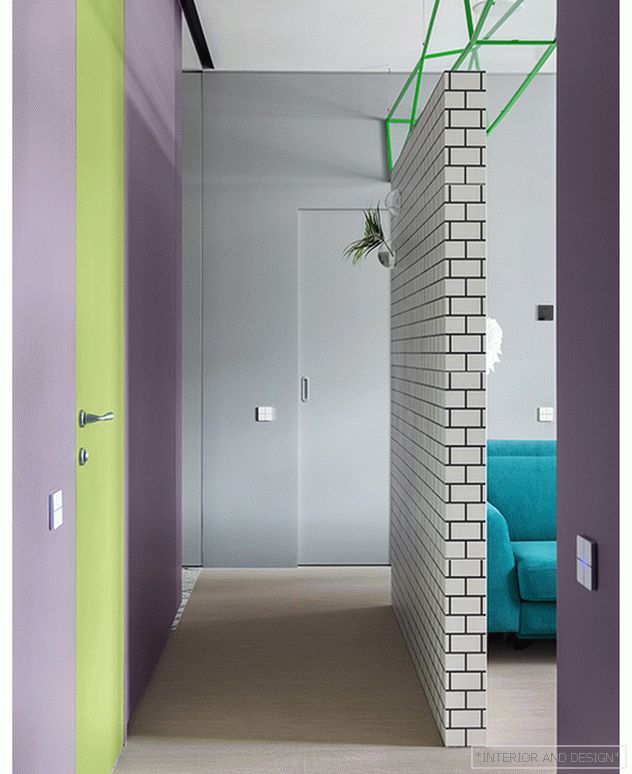 The partition separating the open space from the hall is decorated with Ornamenta porcelain tile, Brick collection.
The partition separating the open space from the hall is decorated with Ornamenta porcelain tile, Brick collection. 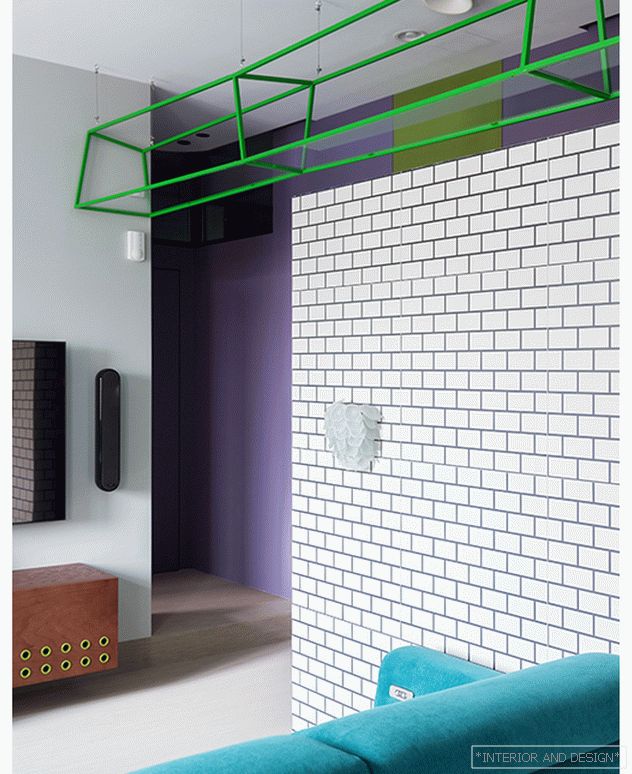 Decorative shelves of painted metal profile are made according to the design of the studio dvekati.
Decorative shelves of painted metal profile are made according to the design of the studio dvekati. 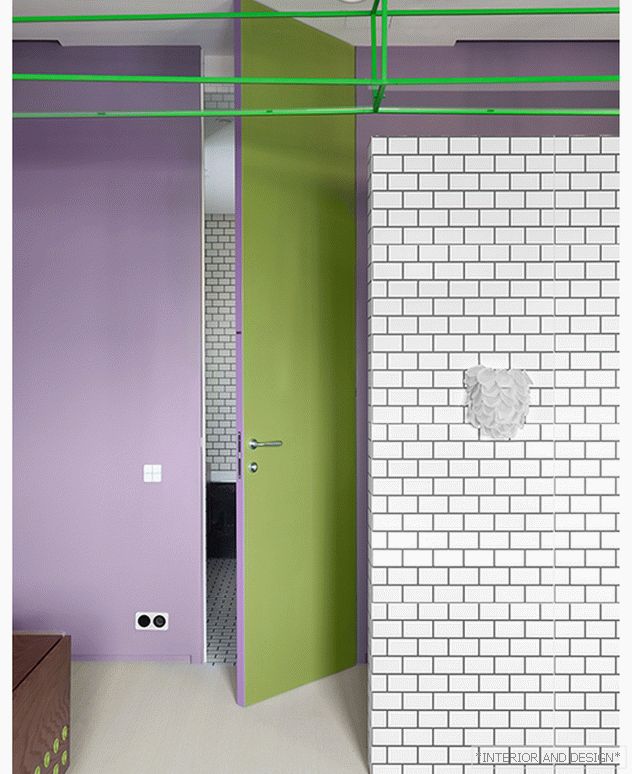 Bright colors look organic and appropriate, thanks to a successful combination, as well as a neutral background.
Bright colors look organic and appropriate, thanks to a successful combination, as well as a neutral background. 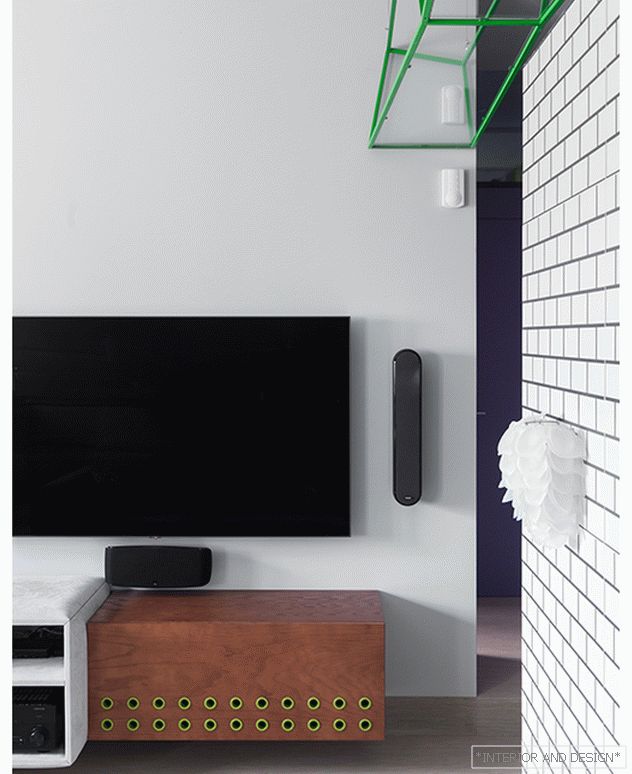 The TV-table is made according to the sketches of the studio by the production company “New Interiors”.
The TV-table is made according to the sketches of the studio by the production company “New Interiors”. Dvekati is an architectural studio founded by Ekaterina Lyubarskaya and Ekaterina Svanidze in 2009. Since then, the authors have implemented more than 40 projects. “Any of our work is individual, as each client is individual, however, all of them have something in common.
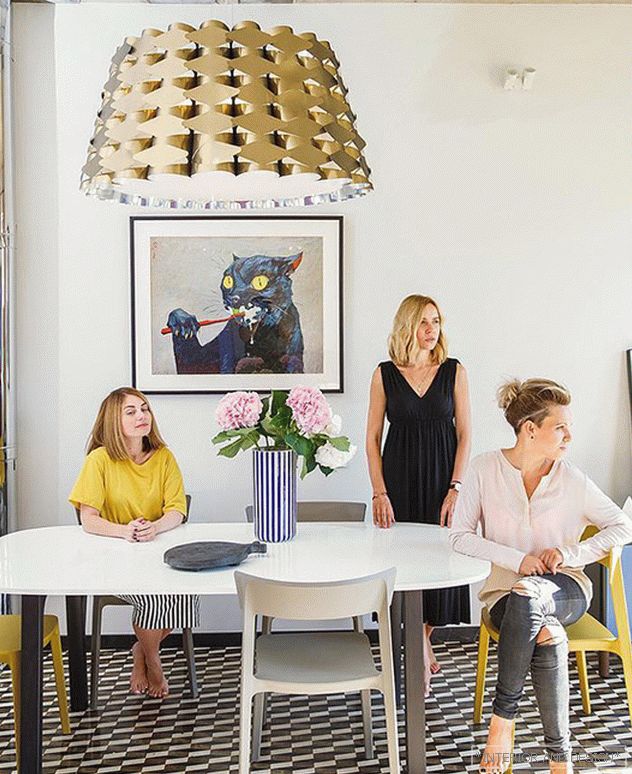 Architectural Studio dvekati: Katya Lyubarskaya, Katya Kuzmina, Katya Svanidze.
Architectural Studio dvekati: Katya Lyubarskaya, Katya Kuzmina, Katya Svanidze. We are rational approach to any space with which we have to work. we try to optimize it, squeeze the maximum out of it. We make comfortable, ergonomic layouts and do not accept excesses in anything. In the work on stylistics, we take a certain concept as a basis and follow it. ”

