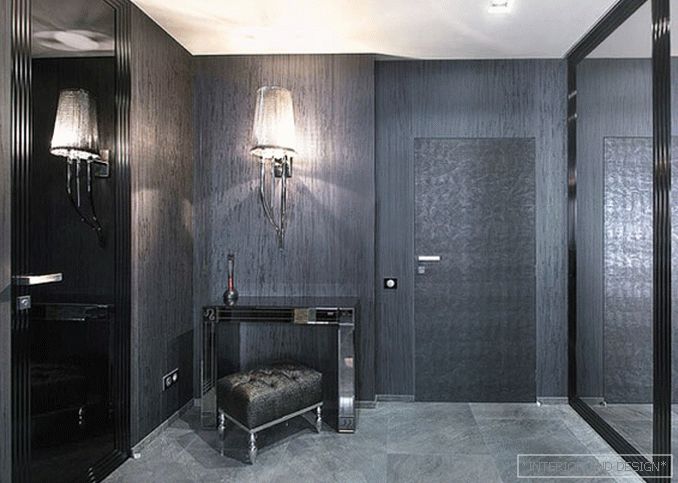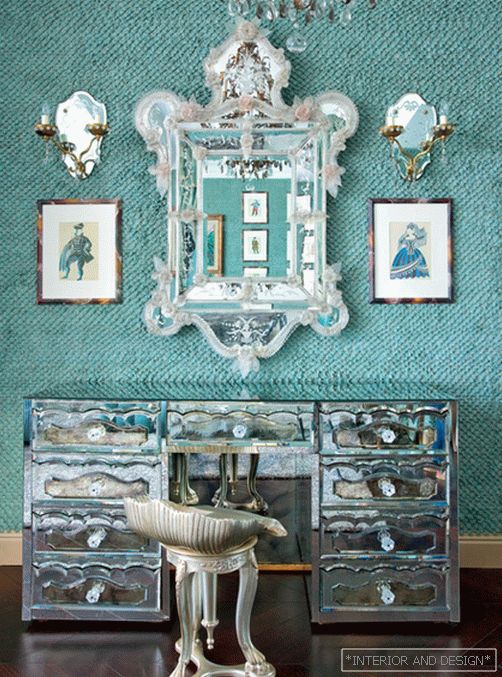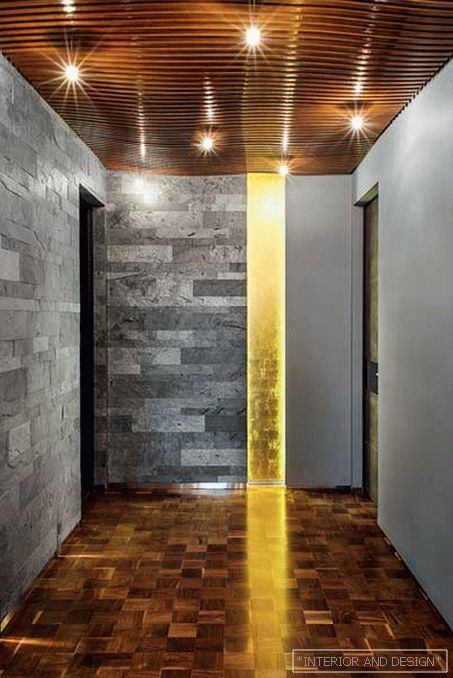The “unformatted” villa in the village of Agalarov estate looks like a monument of modern architecture. Authors of the project: architects of bureau SL * project, head Alexey Nikolashin.
Related: SL * project: 220 square meters of pure luxury
Everything is unusual in this house. Starting from the place where it was built: the Agalarov Estate village does not fit into the format near Moscow. It has its own golf club, and the residences are dispersed among the fields. Instead of the generally accepted building grid and high fences there is a free location, huge distances between houses and stunning views of lakes, lawns, and forest.
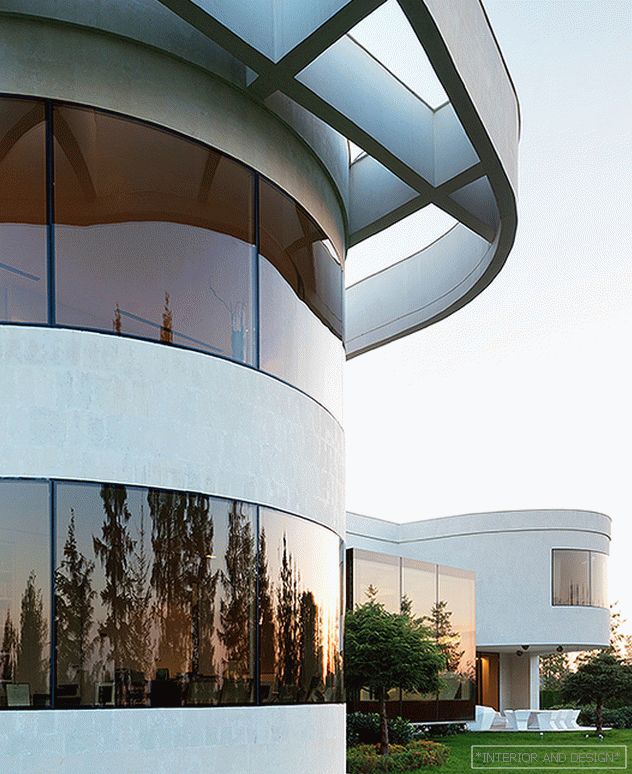 In the protruding cylindrical volume on the first level is the office, followed by a glass cube with a dining room. In the background, under a hanging semicircle (there is one of the children’s in it), there is a terrace with a summer dining room. Vondom furniture was designed by H. Torres, the constructions of this architect were inspired by the customer.
In the protruding cylindrical volume on the first level is the office, followed by a glass cube with a dining room. In the background, under a hanging semicircle (there is one of the children’s in it), there is a terrace with a summer dining room. Vondom furniture was designed by H. Torres, the constructions of this architect were inspired by the customer. The village consists of typical buildings in the classical style, but for this project an exception was made: it is not a classic and not typical. The authors have created a building that attracts the eye: in a clear form, it looks like an architectural model, at the same time it resembles a flying saucer.
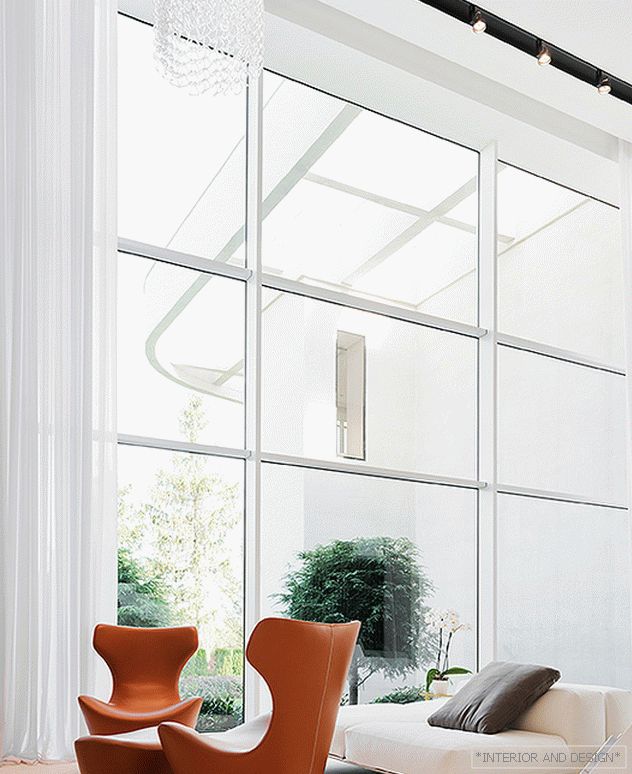 Через обширное остекление открываются великолепные виды. Благодаря тому что дома в поселке расположены на большом расстоянии друг от друга, нет необходимости зашторивать окна. Кресла и пуф B&B Italia. Технический свет Xal.
Через обширное остекление открываются великолепные виды. Благодаря тому что дома в поселке расположены на большом расстоянии друг от друга, нет необходимости зашторивать окна. Кресла и пуф B&B Italia. Технический свет Xal.  Living room. A dining room can be seen through a double-sided fireplace. The color of the carpet of the Limited Edition brand is close to the tone of the limestone with which the partition is trimmed.
Living room. A dining room can be seen through a double-sided fireplace. The color of the carpet of the Limited Edition brand is close to the tone of the limestone with which the partition is trimmed. 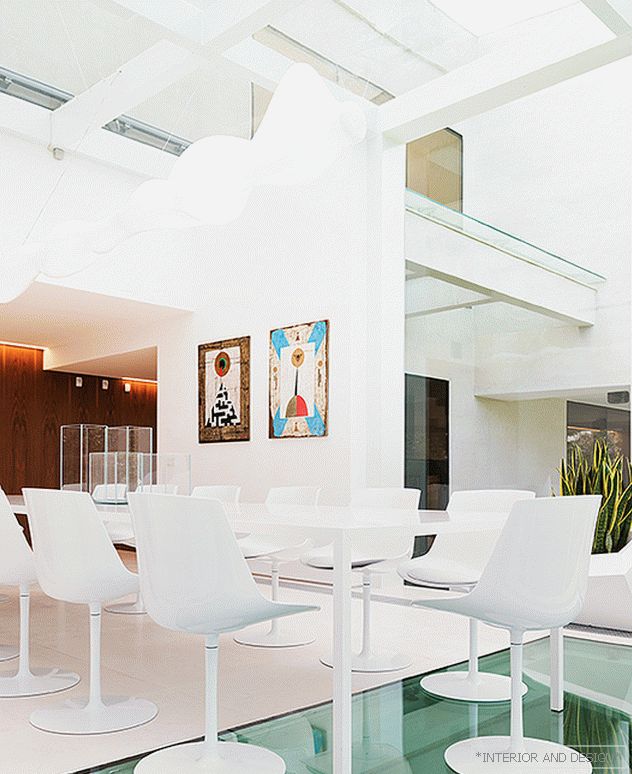 The dining room is in a cantilevered glass cube, some of the chairs stand directly on the glass. Dining group MDF Italia. Artemide chandelier.
The dining room is in a cantilevered glass cube, some of the chairs stand directly on the glass. Dining group MDF Italia. Artemide chandelier. 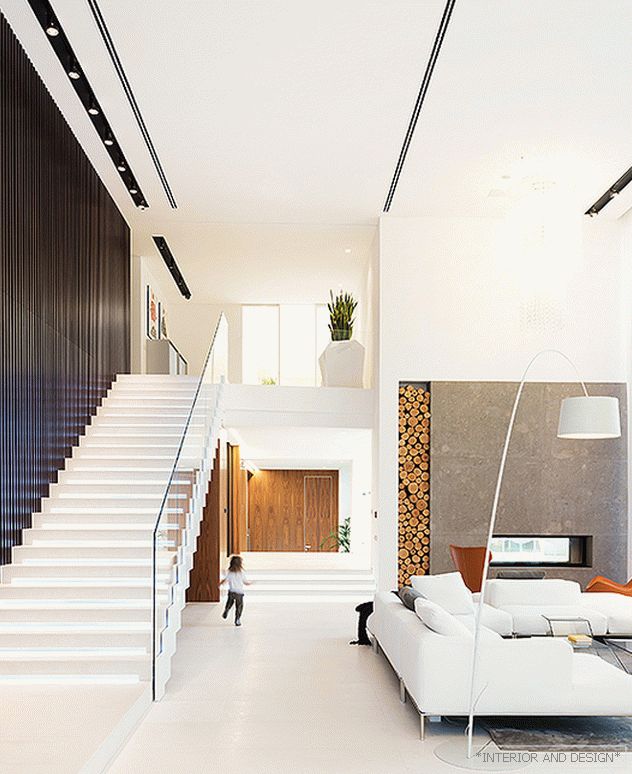 In the decoration of the interior used the same sandstone as on the facade. Finishing the wall of dark wooden slats emphasizes the architectural form of the stairs.
In the decoration of the interior used the same sandstone as on the facade. Finishing the wall of dark wooden slats emphasizes the architectural form of the stairs. 
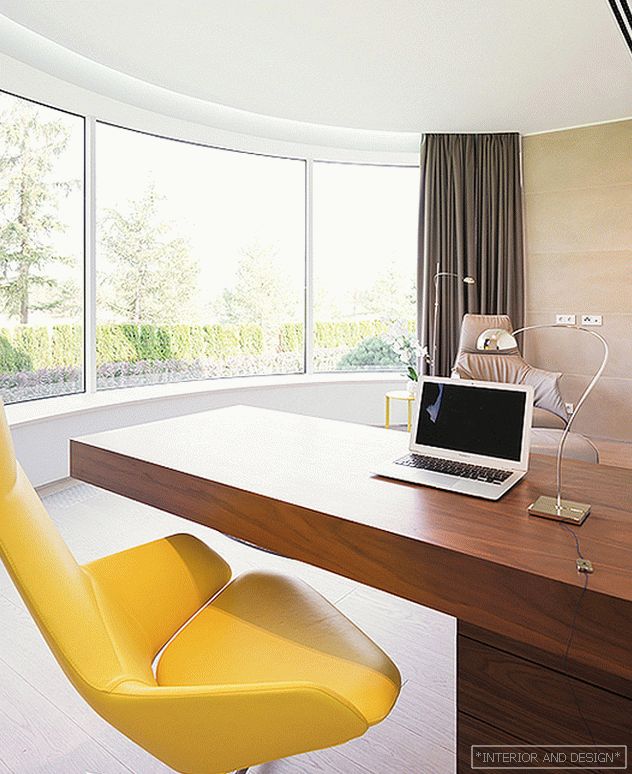 Кабинет. Стол изготовлен на заказ из ореха, кресла Arper и Poltrona Frau (гостевое). Настольная лампа Catellani & Smith.
Кабинет. Стол изготовлен на заказ из ореха, кресла Arper и Poltrona Frau (гостевое). Настольная лампа Catellani & Smith. 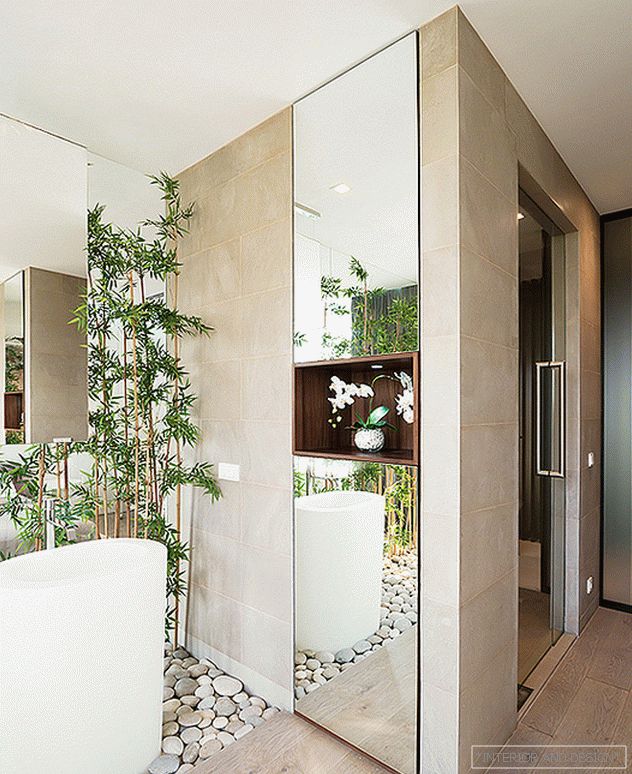
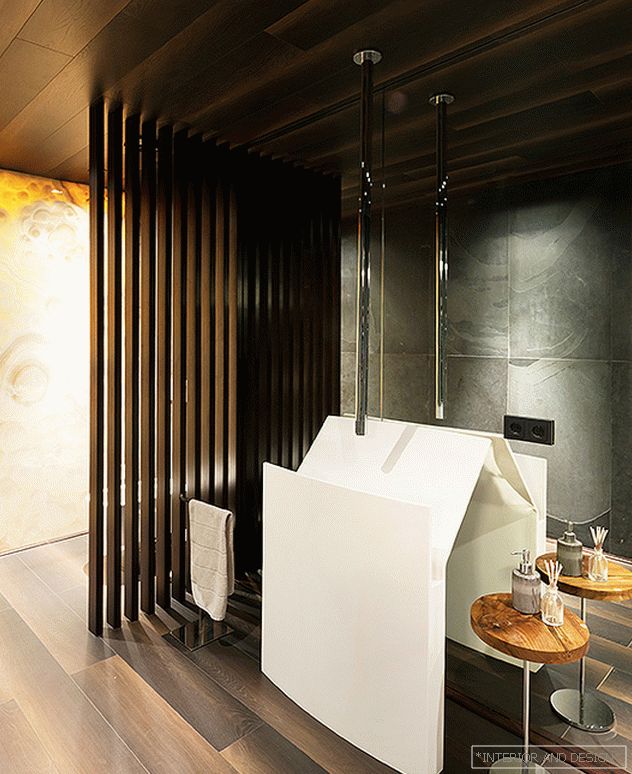 Guest bathroom in the basement. The floor and ceiling are made of walnut, the wall is decorated with gray basalt, in the depth of the onyx panel with light. Plumbing Antoniolupi.
Guest bathroom in the basement. The floor and ceiling are made of walnut, the wall is decorated with gray basalt, in the depth of the onyx panel with light. Plumbing Antoniolupi. 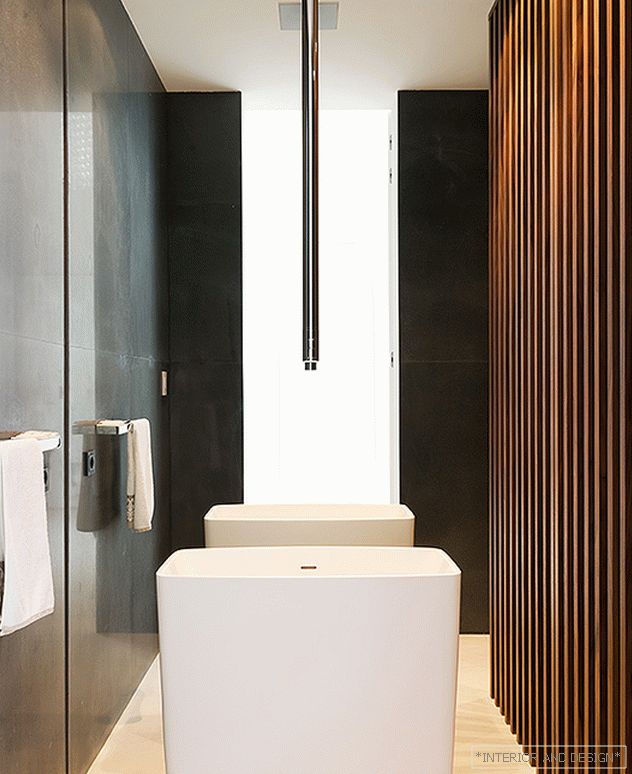
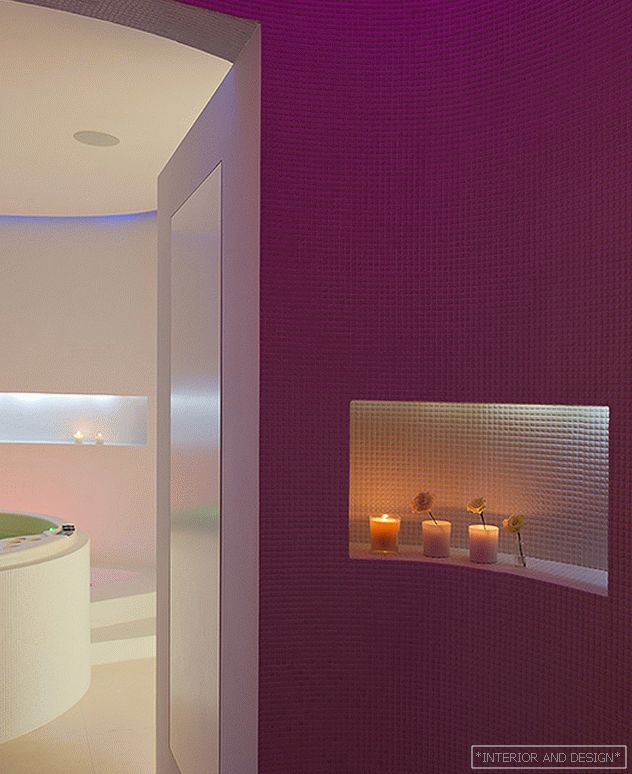
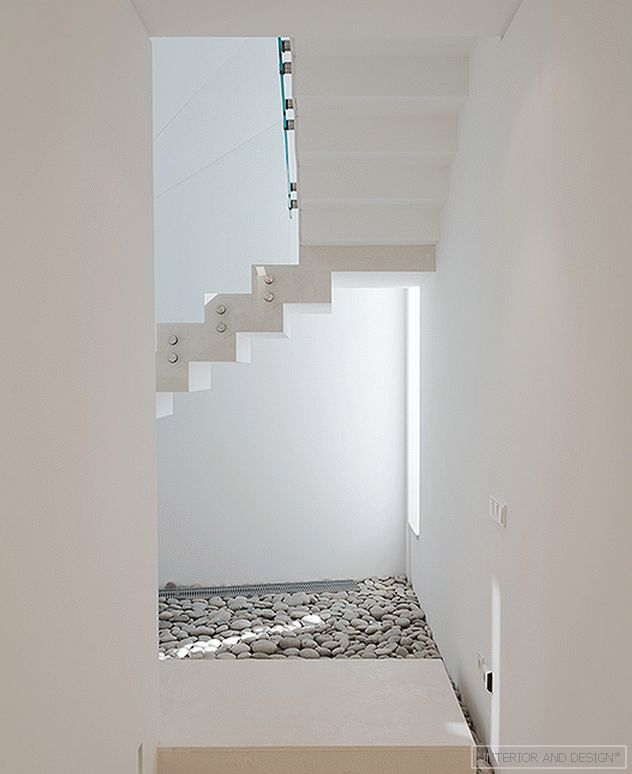
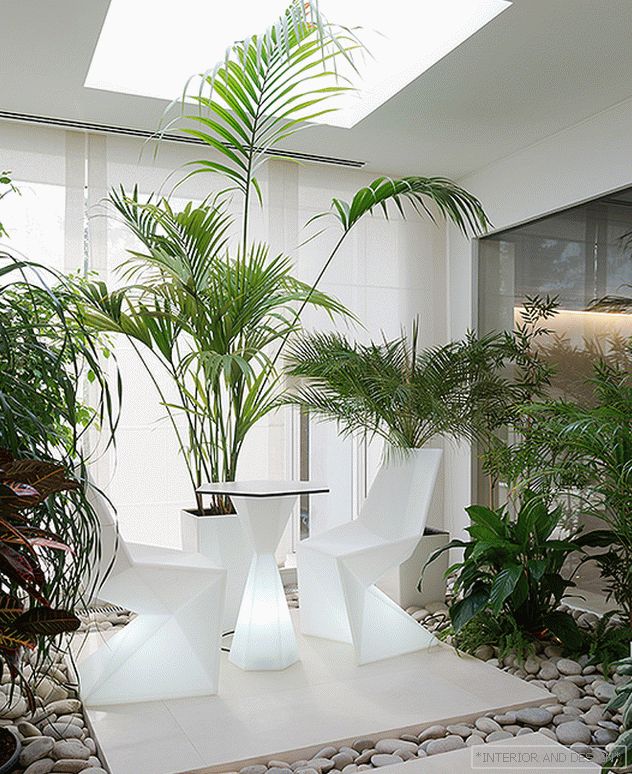 Chairs and table - Spanish furniture Vondom.
Chairs and table - Spanish furniture Vondom. “The customer, director of the fashion house Raschini, Sergey Vikulin, has long hatched this image,” says Alexey. - When he came to us, he already had a general idea of how the house should look like: he traveled a lot with his family in Spain, he looked at modern villas, of which there are many in this country, including the A-cero bureau, with Joaquin Torres, personally acquainted. " The house is non-standard, not only in appearance but also in structure. “Elongated in length, it is all holed like cheese,” explains the architect. “There are no completely isolated rooms in it, from one you can always see the other.”
+ Related: Alexei Nikolashin and SL * project: 12 years and 300 projects
On the first floor, various functional spaces are located along the axis. At first there is a huge double-light living room, from there a dining room is visible through a double-sided fireplace, from which, in turn, through the glass partitions you can see the kitchen. From the kitchen windows overlook the pool. It is, of course, isolated - a special climatic zone has been created in it - but large glass openings make it part of the interior.
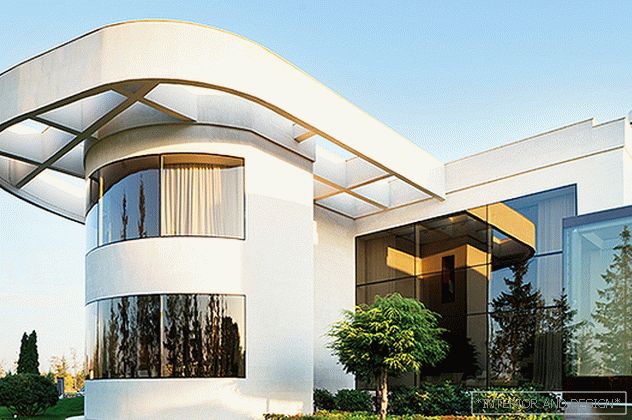 View of the house from the courtyard. The facade is decorated with Italian sandstone. The authors of the project used frameless glazing with shading, which hides what is inside and gives the building a brutal look. Black planes of windows reflect the surrounding landscape. The protruding volume, while continuing in reflection, creates a new interesting shape.
View of the house from the courtyard. The facade is decorated with Italian sandstone. The authors of the project used frameless glazing with shading, which hides what is inside and gives the building a brutal look. Black planes of windows reflect the surrounding landscape. The protruding volume, while continuing in reflection, creates a new interesting shape. The idea of a bunch of spaces from the first level goes to the second: the master bathroom is between two bedrooms, male and female, each of which has a huge stained glass window looking at the bathroom. Thus, the three rooms are combined into one bamboo planted along the glass reduces transparency.
 In the console glass ledge is a dining room.
In the console glass ledge is a dining room. The ground and first floors are connected by glass vertically, through the windows. In the basement, where there is a lounge area and a bar, sunlight gets refracted by the pool water and creates beautiful glare on the walls. The idea works. Interestingly, the "mastermind" Joaquin Torres found a place in this project. On one of the terraces, where the summer dining room is arranged, there is furniture designed by the architect for the Vondom factory. “So we brought a piece of his work into the house,” says Alexei Nikolashin.
On the topic: SL * project: project in Monaco
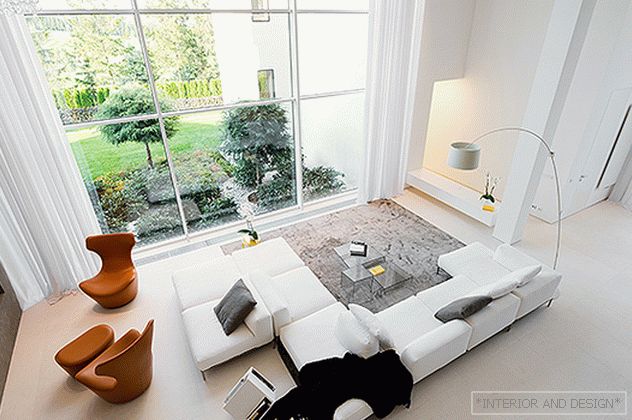 Диваны и кресла B&B Italia. Стеклянные столики Glas Italia.
Диваны и кресла B&B Italia. Стеклянные столики Glas Italia. 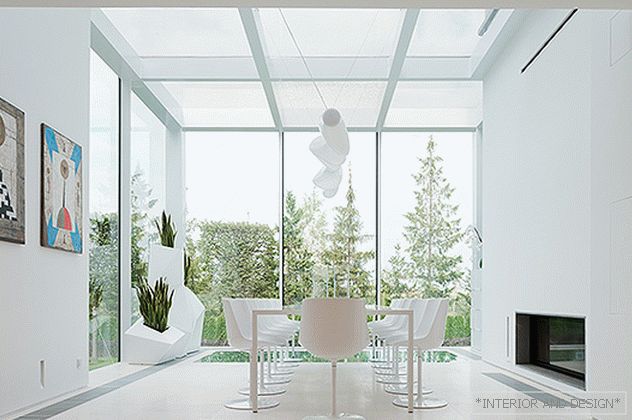
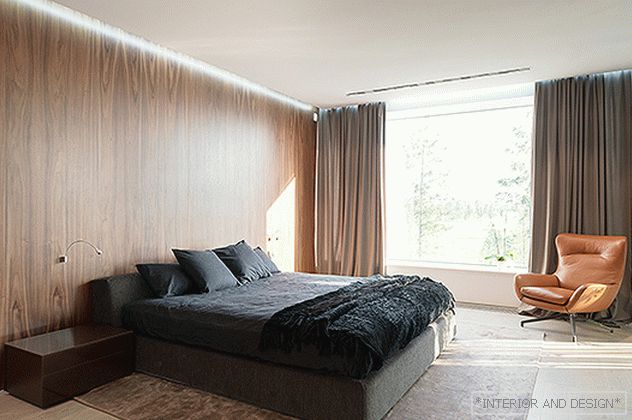 Men's bedroom looks strictly. The wall at the headboard is trimmed with walnut panels, a dressing room is hidden behind it. Meridiani bed, Poltrona Frau armchair. Bedside tables Porro.
Men's bedroom looks strictly. The wall at the headboard is trimmed with walnut panels, a dressing room is hidden behind it. Meridiani bed, Poltrona Frau armchair. Bedside tables Porro. 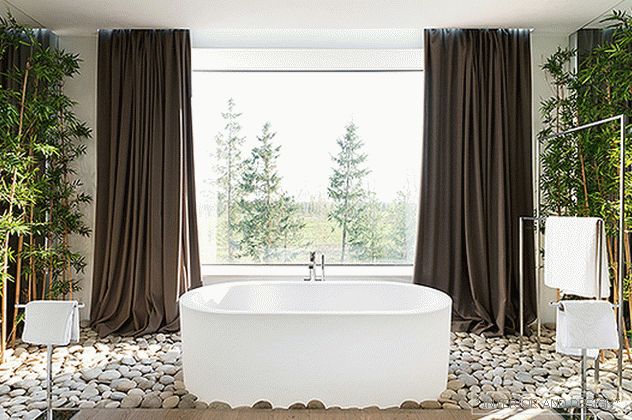 The bathroom is located between the two bedrooms - male and female. From both of them there are stained glass windows, blocked by planting bamboo. Bath and faucets Antoniolupi.
The bathroom is located between the two bedrooms - male and female. From both of them there are stained glass windows, blocked by planting bamboo. Bath and faucets Antoniolupi. 
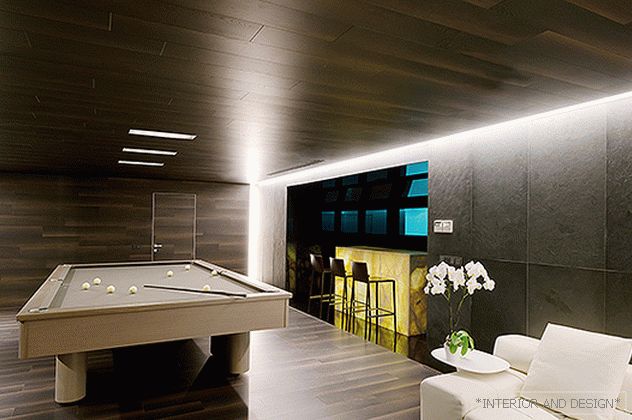 A multifunctional space has been created in the basement: lounge, cinema, billiard room, bar. Through the windows is visible water in the pool.
A multifunctional space has been created in the basement: lounge, cinema, billiard room, bar. Through the windows is visible water in the pool. 
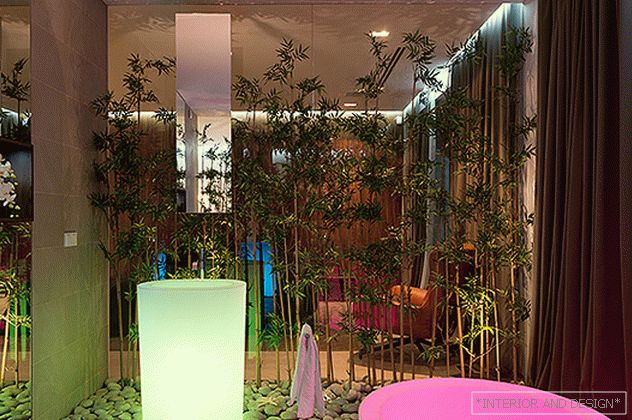
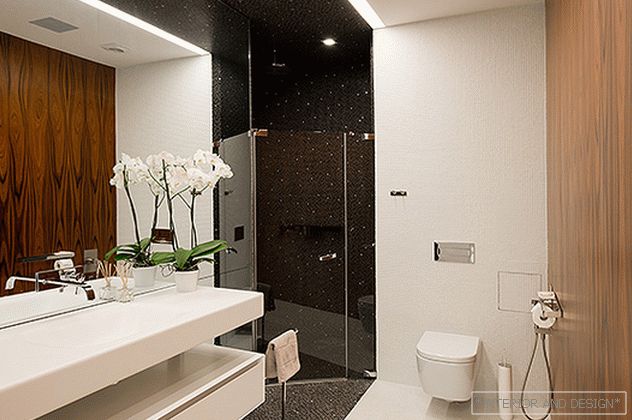
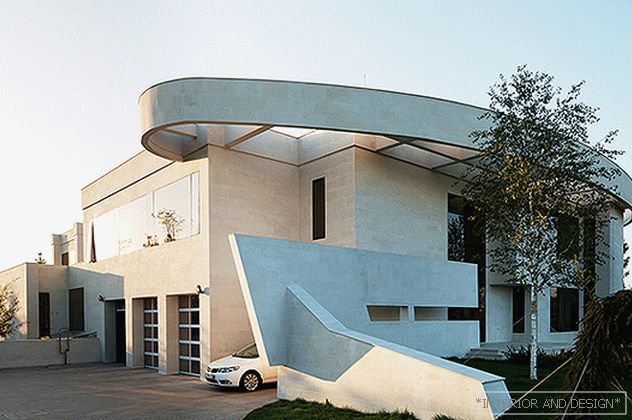 The west facade of the house.
The west facade of the house. Bureau members have become a kind of curators of landscape design - make sure that the exterior is combined with architecture. “Usually, landscape artists offer all kinds of alpine slides and waterfalls, and here none of this fit: the house itself is different,” explains Alexei Nikolashin. - We rejected quite a lot of options, until finally we were presented with this, concise and modern. Smooth planes were created, on which trees were correctly, accentually planted. The house rises in the middle of the lawn like a rock. ”
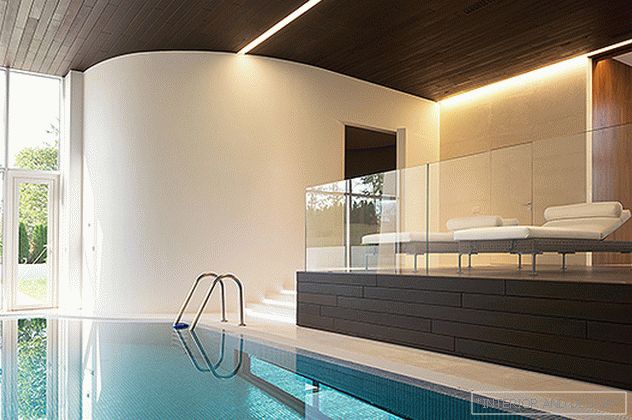 Бассейн расположен по одной оси с основными помещениями первого этажа. Он отделан светлым песчаником и темным деревом — лаконичное сочетание материалов делает его современным и уютным. Шезлонги B&B Italia.
Бассейн расположен по одной оси с основными помещениями первого этажа. Он отделан светлым песчаником и темным деревом — лаконичное сочетание материалов делает его современным и уютным. Шезлонги B&B Italia. The house has few pieces of furniture and almost no decor. The main decoration is the texture of expensive natural materials and architectural elements. The dominant living room is a staircase. “We tried to create a floating effect and emphasize the shape. The sandstone construction stands out against the background of a wall decorated with a dark wooden slat ”. The dining room is interesting. She is in a glass cube that cantilever juts out of the house. Glass in it and the walls, and the ceiling, and even partially the floor: under it you can see the grass.
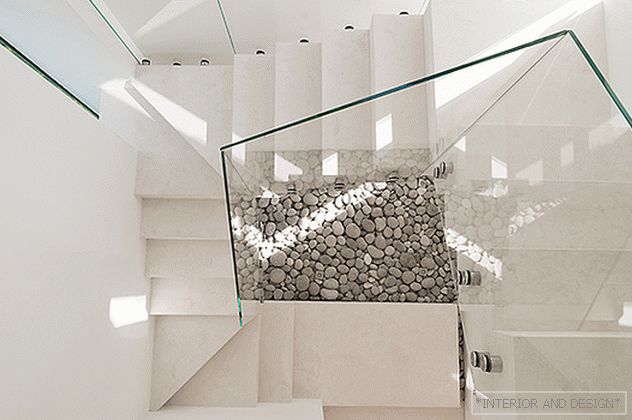 Lights and clear glass fences add lightness to the design.
Lights and clear glass fences add lightness to the design. The authors have thought through the logistics in detail. The office is located on the ground floor; a corridor leads to it from the main entrance. So, if the owner accepts a visitor, he does not need to go through the whole house. On the second floor, a children's unit is separated by corridors from the owner’s apartments. An independent staircase rises in the guest bedrooms.
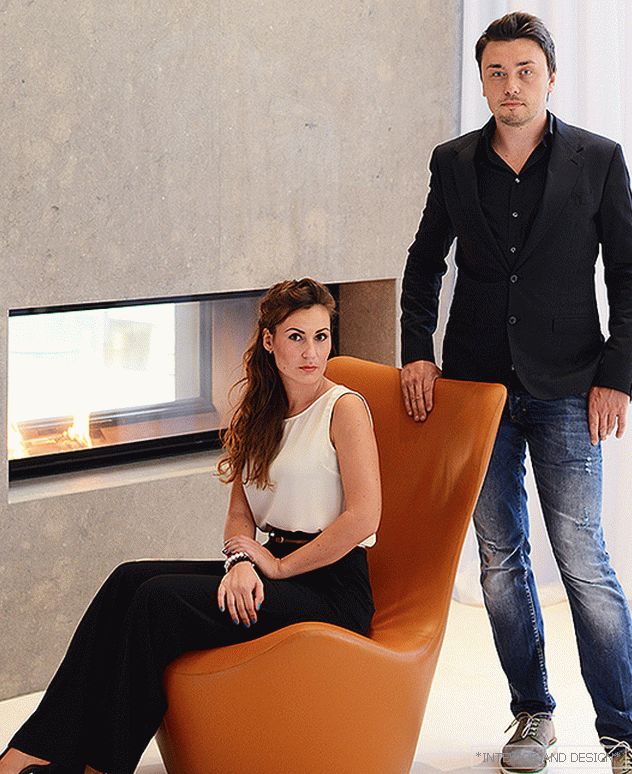 The authors of the project, the head of the bureau SL * project Alexei Nikolashin and Ekaterina Emelyanova.
The authors of the project, the head of the bureau SL * project Alexei Nikolashin and Ekaterina Emelyanova. 
